Bathroom with an Integrated Sink and Green Floors Ideas and Designs
Refine by:
Budget
Sort by:Popular Today
81 - 100 of 183 photos
Item 1 of 3
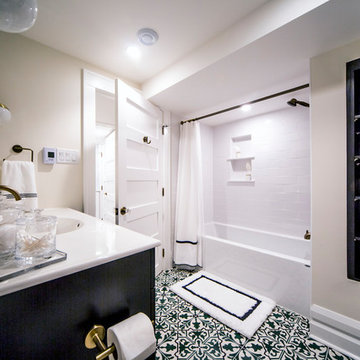
This bathroom was a must for the homeowners of this 100 year old home. Having only 1 bathroom in the entire home and a growing family, things were getting a little tight.
This bathroom was part of a basement renovation which ended up giving the homeowners 14” worth of extra headroom. The concrete slab is sitting on 2” of XPS. This keeps the heat from the heated floor in the bathroom instead of heating the ground and it’s covered with hand painted cement tiles. Sleek wall tiles keep everything clean looking and the niche gives you the storage you need in the shower.
Custom cabinetry was fabricated and the cabinet in the wall beside the tub has a removal back in order to access the sewage pump under the stairs if ever needed. The main trunk for the high efficiency furnace also had to run over the bathtub which lead to more creative thinking. A custom box was created inside the duct work in order to allow room for an LED potlight.
The seat to the toilet has a built in child seat for all the little ones who use this bathroom, the baseboard is a custom 3 piece baseboard to match the existing and the door knob was sourced to keep the classic transitional look as well. Needless to say, creativity and finesse was a must to bring this bathroom to reality.
Although this bathroom did not come easy, it was worth every minute and a complete success in the eyes of our team and the homeowners. An outstanding team effort.
Leon T. Switzer/Front Page Media Group
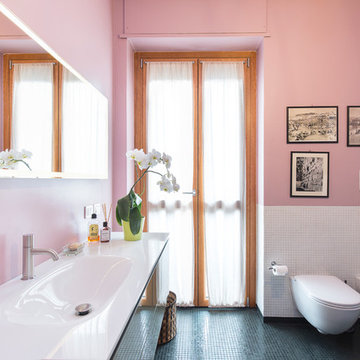
Bagno
Inspiration for a medium sized contemporary ensuite bathroom in Milan with a built-in bath, a wall mounted toilet, black tiles, mosaic tiles, pink walls, an integrated sink, glass worktops, green floors and white worktops.
Inspiration for a medium sized contemporary ensuite bathroom in Milan with a built-in bath, a wall mounted toilet, black tiles, mosaic tiles, pink walls, an integrated sink, glass worktops, green floors and white worktops.
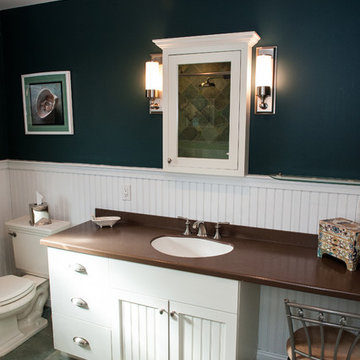
Inspiration for a medium sized traditional ensuite bathroom in Philadelphia with flat-panel cabinets, white cabinets, a claw-foot bath, a corner shower, glass tiles, green walls, an integrated sink, green floors and a hinged door.
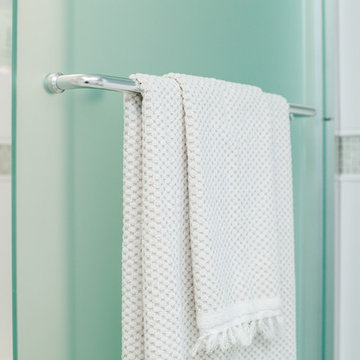
Words cannot describe the level of transformation this beautiful 60’s ranch has undergone. The home was blessed with a ton of natural light, however the sectioned rooms made for large awkward spaces without much functionality. By removing the dividing walls and reworking a few key functioning walls, this home is ready to entertain friends and family for all occasions. The large island has dual ovens for serious bake-off competitions accompanied with an inset induction cooktop equipped with a pop-up ventilation system. Plenty of storage surrounds the cooking stations providing large countertop space and seating nook for two. The beautiful natural quartzite is a show stopper throughout with it’s honed finish and serene blue/green hue providing a touch of color. Mother-of-Pearl backsplash tiles compliment the quartzite countertops and soft linen cabinets. The level of functionality has been elevated by moving the washer & dryer to a newly created closet situated behind the refrigerator and keeps hidden by a ceiling mounted barn-door. The new laundry room and storage closet opposite provide a functional solution for maintaining easy access to both areas without door swings restricting the path to the family room. Full height pantry cabinet make up the rest of the wall providing plenty of storage space and a natural division between casual dining to formal dining. Built-in cabinetry with glass doors provides the opportunity to showcase family dishes and heirlooms accented with in-cabinet lighting. With the wall partitions removed, the dining room easily flows into the rest of the home while maintaining its special moment. A large peninsula divides the kitchen space from the seating room providing plentiful storage including countertop cabinets for hidden storage, a charging nook, and a custom doggy station for the beloved dog with an elevated bowl deck and shallow drawer for leashes and treats! Beautiful large format tiles with a touch of modern flair bring all these spaces together providing a texture and color unlike any other with spots of iridescence, brushed concrete, and hues of blue and green. The original master bath and closet was divided into two parts separated by a hallway and door leading to the outside. This created an itty-bitty bathroom and plenty of untapped floor space with potential! By removing the interior walls and bringing the new bathroom space into the bedroom, we created a functional bathroom and walk-in closet space. By reconfiguration the bathroom layout to accommodate a walk-in shower and dual vanity, we took advantage of every square inch and made it functional and beautiful! A pocket door leads into the bathroom suite and a large full-length mirror on a mosaic accent wall greets you upon entering. To the left is a pocket door leading into the walk-in closet, and to the right is the new master bath. A natural marble floor mosaic in a basket weave pattern is warm to the touch thanks to the heating system underneath. Large format white wall tiles with glass mosaic accent in the shower and continues as a wainscot throughout the bathroom providing a modern touch and compliment the classic marble floor. A crisp white double vanity furniture piece completes the space. The journey of the Yosemite project is one we will never forget. Not only were we given the opportunity to transform this beautiful home into a more functional and beautiful space, we were blessed with such amazing clients who were endlessly appreciative of TVL – and for that we are grateful!
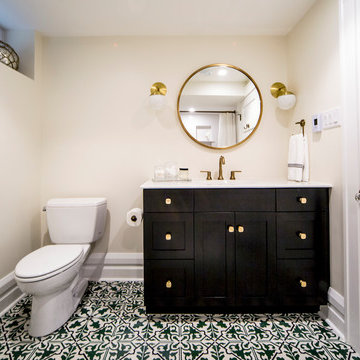
This bathroom was a must for the homeowners of this 100 year old home. Having only 1 bathroom in the entire home and a growing family, things were getting a little tight.
This bathroom was part of a basement renovation which ended up giving the homeowners 14” worth of extra headroom. The concrete slab is sitting on 2” of XPS. This keeps the heat from the heated floor in the bathroom instead of heating the ground and it’s covered with hand painted cement tiles. Sleek wall tiles keep everything clean looking and the niche gives you the storage you need in the shower.
Custom cabinetry was fabricated and the cabinet in the wall beside the tub has a removal back in order to access the sewage pump under the stairs if ever needed. The main trunk for the high efficiency furnace also had to run over the bathtub which lead to more creative thinking. A custom box was created inside the duct work in order to allow room for an LED potlight.
The seat to the toilet has a built in child seat for all the little ones who use this bathroom, the baseboard is a custom 3 piece baseboard to match the existing and the door knob was sourced to keep the classic transitional look as well. Needless to say, creativity and finesse was a must to bring this bathroom to reality.
Although this bathroom did not come easy, it was worth every minute and a complete success in the eyes of our team and the homeowners. An outstanding team effort.
Leon T. Switzer/Front Page Media Group
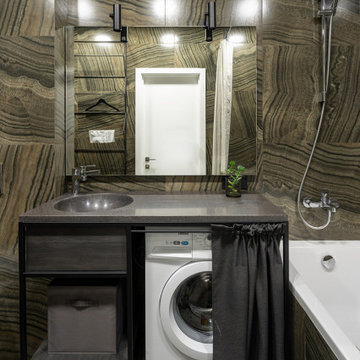
Contemporary ensuite bathroom in Other with grey cabinets, a submerged bath, a wall mounted toilet, green tiles, porcelain tiles, green walls, ceramic flooring, an integrated sink, green floors and grey worktops.
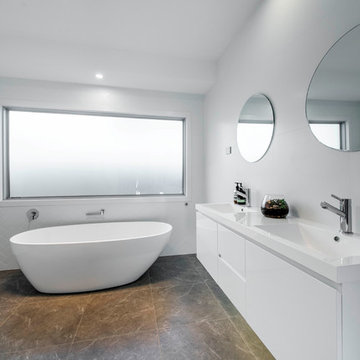
Nick Burrows
Photo of a medium sized contemporary bathroom in Canberra - Queanbeyan with a freestanding bath, white tiles, white walls, ceramic flooring, an integrated sink, green floors and white worktops.
Photo of a medium sized contemporary bathroom in Canberra - Queanbeyan with a freestanding bath, white tiles, white walls, ceramic flooring, an integrated sink, green floors and white worktops.
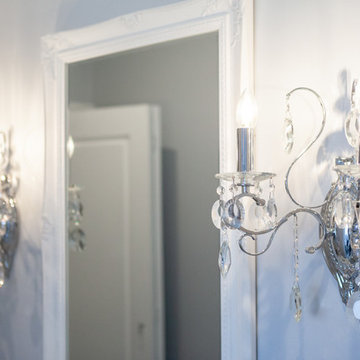
Inspiration for a large victorian ensuite bathroom in Wollongong with freestanding cabinets, light wood cabinets, a freestanding bath, a walk-in shower, a one-piece toilet, white tiles, ceramic tiles, blue walls, ceramic flooring, an integrated sink, solid surface worktops, green floors, an open shower and multi-coloured worktops.
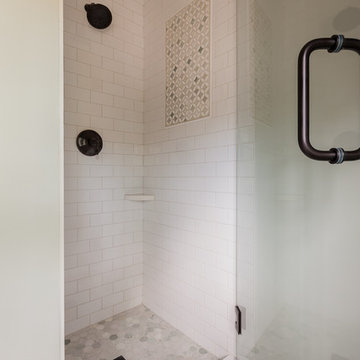
Photo of a small bohemian family bathroom in Chicago with shaker cabinets, white cabinets, a corner shower, green walls, marble flooring, an integrated sink, solid surface worktops, green floors, a hinged door and white worktops.
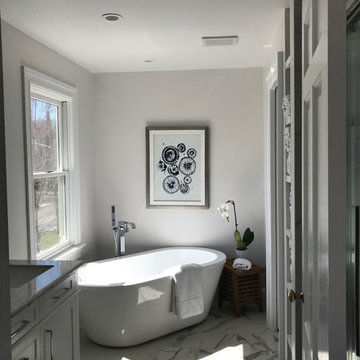
Custom restroom provides the perfect retreat from the world.
This is an example of a contemporary ensuite bathroom in New York with freestanding cabinets, light wood cabinets, a freestanding bath, grey walls, travertine flooring, an integrated sink, marble worktops, green floors and white worktops.
This is an example of a contemporary ensuite bathroom in New York with freestanding cabinets, light wood cabinets, a freestanding bath, grey walls, travertine flooring, an integrated sink, marble worktops, green floors and white worktops.
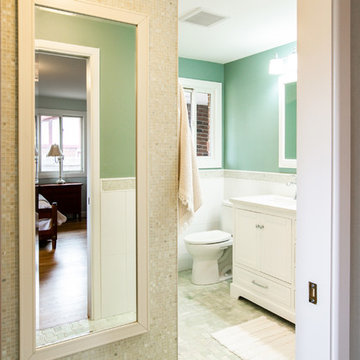
Words cannot describe the level of transformation this beautiful 60’s ranch has undergone. The home was blessed with a ton of natural light, however the sectioned rooms made for large awkward spaces without much functionality. By removing the dividing walls and reworking a few key functioning walls, this home is ready to entertain friends and family for all occasions. The large island has dual ovens for serious bake-off competitions accompanied with an inset induction cooktop equipped with a pop-up ventilation system. Plenty of storage surrounds the cooking stations providing large countertop space and seating nook for two. The beautiful natural quartzite is a show stopper throughout with it’s honed finish and serene blue/green hue providing a touch of color. Mother-of-Pearl backsplash tiles compliment the quartzite countertops and soft linen cabinets. The level of functionality has been elevated by moving the washer & dryer to a newly created closet situated behind the refrigerator and keeps hidden by a ceiling mounted barn-door. The new laundry room and storage closet opposite provide a functional solution for maintaining easy access to both areas without door swings restricting the path to the family room. Full height pantry cabinet make up the rest of the wall providing plenty of storage space and a natural division between casual dining to formal dining. Built-in cabinetry with glass doors provides the opportunity to showcase family dishes and heirlooms accented with in-cabinet lighting. With the wall partitions removed, the dining room easily flows into the rest of the home while maintaining its special moment. A large peninsula divides the kitchen space from the seating room providing plentiful storage including countertop cabinets for hidden storage, a charging nook, and a custom doggy station for the beloved dog with an elevated bowl deck and shallow drawer for leashes and treats! Beautiful large format tiles with a touch of modern flair bring all these spaces together providing a texture and color unlike any other with spots of iridescence, brushed concrete, and hues of blue and green. The original master bath and closet was divided into two parts separated by a hallway and door leading to the outside. This created an itty-bitty bathroom and plenty of untapped floor space with potential! By removing the interior walls and bringing the new bathroom space into the bedroom, we created a functional bathroom and walk-in closet space. By reconfiguration the bathroom layout to accommodate a walk-in shower and dual vanity, we took advantage of every square inch and made it functional and beautiful! A pocket door leads into the bathroom suite and a large full-length mirror on a mosaic accent wall greets you upon entering. To the left is a pocket door leading into the walk-in closet, and to the right is the new master bath. A natural marble floor mosaic in a basket weave pattern is warm to the touch thanks to the heating system underneath. Large format white wall tiles with glass mosaic accent in the shower and continues as a wainscot throughout the bathroom providing a modern touch and compliment the classic marble floor. A crisp white double vanity furniture piece completes the space. The journey of the Yosemite project is one we will never forget. Not only were we given the opportunity to transform this beautiful home into a more functional and beautiful space, we were blessed with such amazing clients who were endlessly appreciative of TVL – and for that we are grateful!
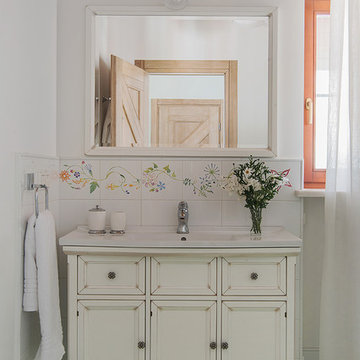
Ванная комната при основной спальне.
Contemporary bathroom in Moscow with an integrated sink and green floors.
Contemporary bathroom in Moscow with an integrated sink and green floors.
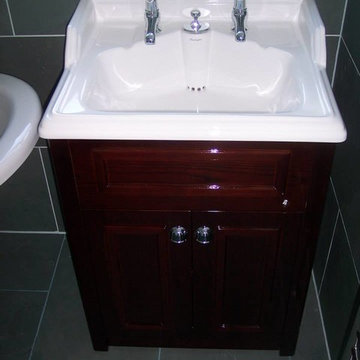
Design ideas for a medium sized classic family bathroom in Essex with shaker cabinets, dark wood cabinets, a claw-foot bath, a shower/bath combination, green tiles, slate tiles, slate flooring, an integrated sink and green floors.
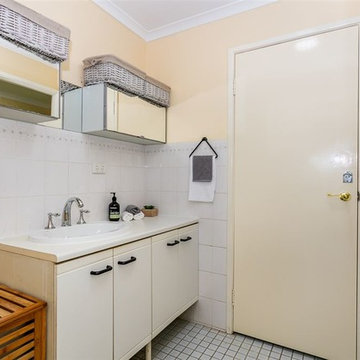
After photo of main bathroom. Pre Sale home staging by A Better Box. Photo: Noble Choice Photography
Design ideas for a small family bathroom in Brisbane with a corner shower, beige tiles, ceramic tiles, ceramic flooring, an integrated sink, green floors and a sliding door.
Design ideas for a small family bathroom in Brisbane with a corner shower, beige tiles, ceramic tiles, ceramic flooring, an integrated sink, green floors and a sliding door.
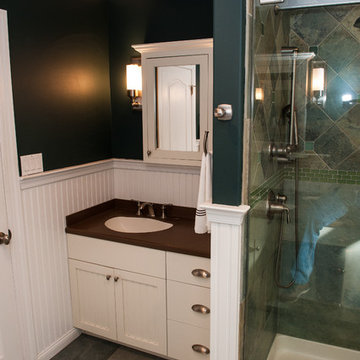
His & Her master bath in a Shore home remodel. The style chosen combines a beach feel, while still encompassing a traditional home esthetic.
This is an example of a medium sized classic ensuite bathroom in Philadelphia with white cabinets, solid surface worktops, a claw-foot bath, a corner shower, a two-piece toilet, flat-panel cabinets, glass tiles, green walls, an integrated sink, green floors and a hinged door.
This is an example of a medium sized classic ensuite bathroom in Philadelphia with white cabinets, solid surface worktops, a claw-foot bath, a corner shower, a two-piece toilet, flat-panel cabinets, glass tiles, green walls, an integrated sink, green floors and a hinged door.
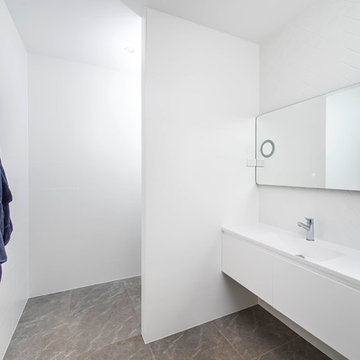
Nick Burrows
This is an example of a medium sized contemporary bathroom in Canberra - Queanbeyan with a freestanding bath, white tiles, white walls, ceramic flooring, an integrated sink, green floors and white worktops.
This is an example of a medium sized contemporary bathroom in Canberra - Queanbeyan with a freestanding bath, white tiles, white walls, ceramic flooring, an integrated sink, green floors and white worktops.
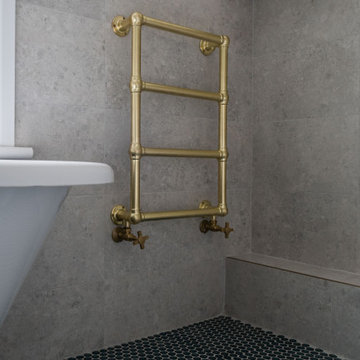
This is an example of a contemporary family bathroom in London with white cabinets, a freestanding bath, a shower/bath combination, grey tiles, porcelain tiles, porcelain flooring, an integrated sink, marble worktops, green floors, a hinged door, white worktops, a single sink and a floating vanity unit.
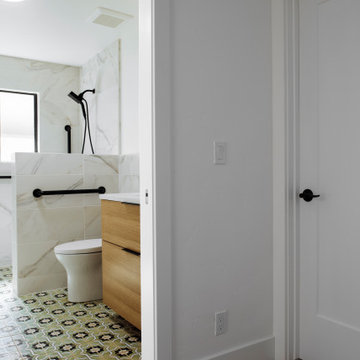
Shower Surround: Porcelain |MSI | Adella |NADECAL1224/12" x 24" | Calacatta Satin with #381 Bright White Grout.
Schluter: Jolly | A100W | 3/8" |White.
Tile Shower and Bath Floor: Bedrosian Porcelain Tile | Casablanca | DECCASTOR55M | 5" x 5" | Torres with #122 Linen Grout.
Integrated Sink: Signature Surfaces | VC110 Cotton White | B3192| 1/2"
Toilet: Ferguson | DXV | Lyndon | D22690A00-PVC | Canvas White.
Shower Trim Kit: Ferguson | Brizo | Kintsu | T60P006-BNXLHP | Brillance Black Onyx.
Grab Bar: Knurled Brab 24" | Stone Harbor | SKU 48124-11P | Vintage Bronze.
Cabinet Pulls: Top Knob | Berenson | Bravo 9 | 1/16" | 1068-4055-P | Satin Black.
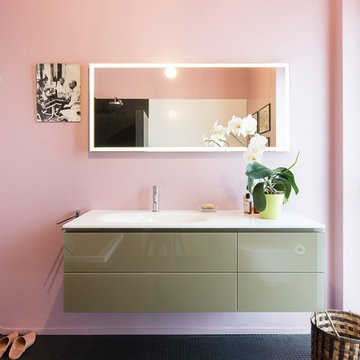
Bagno
Design ideas for a medium sized contemporary ensuite bathroom in Milan with a built-in bath, a wall mounted toilet, black tiles, mosaic tiles, pink walls, an integrated sink, glass worktops, green floors and white worktops.
Design ideas for a medium sized contemporary ensuite bathroom in Milan with a built-in bath, a wall mounted toilet, black tiles, mosaic tiles, pink walls, an integrated sink, glass worktops, green floors and white worktops.
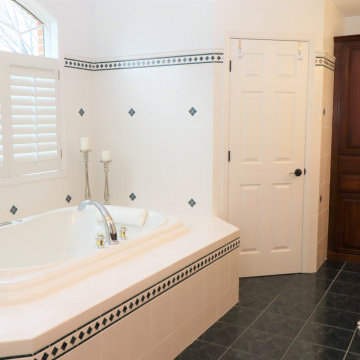
Design ideas for a large ensuite bathroom in Philadelphia with dark wood cabinets, a hot tub, a shower/bath combination, a one-piece toilet, white tiles, ceramic tiles, white walls, ceramic flooring, an integrated sink, engineered stone worktops, green floors, a hinged door, white worktops, an enclosed toilet, double sinks and a built in vanity unit.
Bathroom with an Integrated Sink and Green Floors Ideas and Designs
5

 Shelves and shelving units, like ladder shelves, will give you extra space without taking up too much floor space. Also look for wire, wicker or fabric baskets, large and small, to store items under or next to the sink, or even on the wall.
Shelves and shelving units, like ladder shelves, will give you extra space without taking up too much floor space. Also look for wire, wicker or fabric baskets, large and small, to store items under or next to the sink, or even on the wall.  The sink, the mirror, shower and/or bath are the places where you might want the clearest and strongest light. You can use these if you want it to be bright and clear. Otherwise, you might want to look at some soft, ambient lighting in the form of chandeliers, short pendants or wall lamps. You could use accent lighting around your bath in the form to create a tranquil, spa feel, as well.
The sink, the mirror, shower and/or bath are the places where you might want the clearest and strongest light. You can use these if you want it to be bright and clear. Otherwise, you might want to look at some soft, ambient lighting in the form of chandeliers, short pendants or wall lamps. You could use accent lighting around your bath in the form to create a tranquil, spa feel, as well. 