Bathroom with an Integrated Sink and Multi-coloured Floors Ideas and Designs
Refine by:
Budget
Sort by:Popular Today
81 - 100 of 2,113 photos
Item 1 of 3
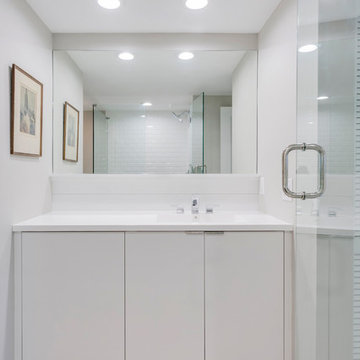
photos by Jon Cancelino Photography
This is an example of a medium sized contemporary shower room bathroom in Tampa with flat-panel cabinets, white cabinets, an alcove shower, white walls, ceramic flooring, an integrated sink, engineered stone worktops, multi-coloured floors, a hinged door, white worktops, a single sink and a floating vanity unit.
This is an example of a medium sized contemporary shower room bathroom in Tampa with flat-panel cabinets, white cabinets, an alcove shower, white walls, ceramic flooring, an integrated sink, engineered stone worktops, multi-coloured floors, a hinged door, white worktops, a single sink and a floating vanity unit.
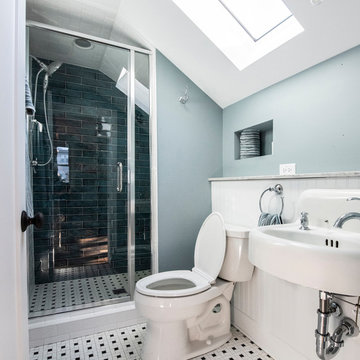
Matt Adema Media
Small classic family bathroom in Chicago with open cabinets, an alcove shower, a two-piece toilet, blue tiles, porcelain tiles, blue walls, mosaic tile flooring, an integrated sink, solid surface worktops, multi-coloured floors, a hinged door and white worktops.
Small classic family bathroom in Chicago with open cabinets, an alcove shower, a two-piece toilet, blue tiles, porcelain tiles, blue walls, mosaic tile flooring, an integrated sink, solid surface worktops, multi-coloured floors, a hinged door and white worktops.
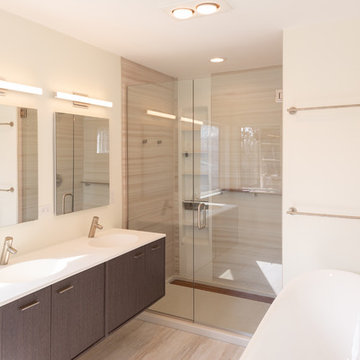
MichaelChristiePhotography
Photo of a medium sized modern ensuite bathroom in Detroit with flat-panel cabinets, brown cabinets, a freestanding bath, an alcove shower, white walls, laminate floors, an integrated sink, engineered stone worktops, multi-coloured floors, a hinged door, white worktops, a two-piece toilet, beige tiles and porcelain tiles.
Photo of a medium sized modern ensuite bathroom in Detroit with flat-panel cabinets, brown cabinets, a freestanding bath, an alcove shower, white walls, laminate floors, an integrated sink, engineered stone worktops, multi-coloured floors, a hinged door, white worktops, a two-piece toilet, beige tiles and porcelain tiles.
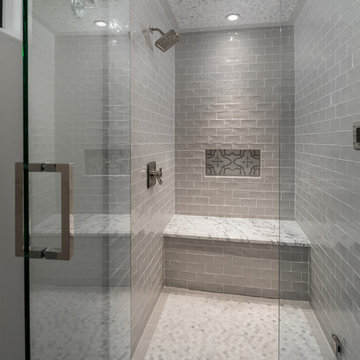
Walk-in shower with grey subway tile and a built-in marble shower bench.
Design ideas for an expansive mediterranean ensuite bathroom in Phoenix with raised-panel cabinets, grey cabinets, a built-in bath, a walk-in shower, a one-piece toilet, multi-coloured tiles, marble tiles, beige walls, marble flooring, an integrated sink, marble worktops, multi-coloured floors, an open shower, multi-coloured worktops, a shower bench, a coffered ceiling and panelled walls.
Design ideas for an expansive mediterranean ensuite bathroom in Phoenix with raised-panel cabinets, grey cabinets, a built-in bath, a walk-in shower, a one-piece toilet, multi-coloured tiles, marble tiles, beige walls, marble flooring, an integrated sink, marble worktops, multi-coloured floors, an open shower, multi-coloured worktops, a shower bench, a coffered ceiling and panelled walls.
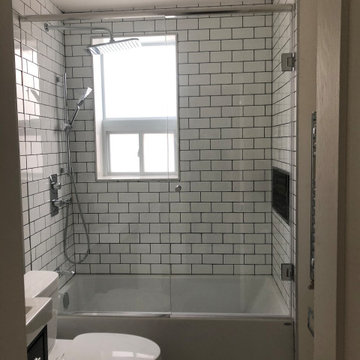
In order to make the bathroom function better and gain more space, the original radiator was removed and replaced with in-floor heating, and a hot water heated towel warmer. The window surround is quartz so it can serve s a shelf in the shower.
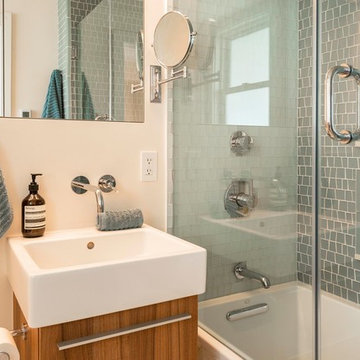
For a single woman working in downtown San Francisco, we were tasked with remodeling her 500 sq.ft. Victorian garden condo. We brought in more light by enlarging most of the openings to the rear and adding a sliding glass door in the kitchen. The kitchen features custom zebrawood cabinets, CaesarStone counters, stainless steel appliances and a large, deep square sink. The bathroom features a wall-hung Duravit vanity and toilet, recessed lighting, custom, built-in medicine cabinets and geometric glass tile. Wood tones in the kitchen and bath add a note of warmth to the clean modern lines. We designed a soft blue custom desk/tv unit and white bookshelves in the living room to make the most out of the space available. A modern JØTUL fireplace stove heats the space stylishly. We replaced all of the Victorian trim throughout with clean, modern trim and organized the ducts and pipes into soffits to create as orderly look as possible with the existing conditions.
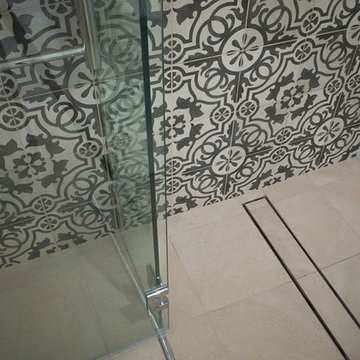
Pedro Xavier
Small contemporary ensuite bathroom in Sydney with freestanding cabinets, light wood cabinets, a walk-in shower, a two-piece toilet, multi-coloured tiles, ceramic tiles, multi-coloured walls, porcelain flooring, an integrated sink, solid surface worktops, multi-coloured floors, a hinged door and white worktops.
Small contemporary ensuite bathroom in Sydney with freestanding cabinets, light wood cabinets, a walk-in shower, a two-piece toilet, multi-coloured tiles, ceramic tiles, multi-coloured walls, porcelain flooring, an integrated sink, solid surface worktops, multi-coloured floors, a hinged door and white worktops.
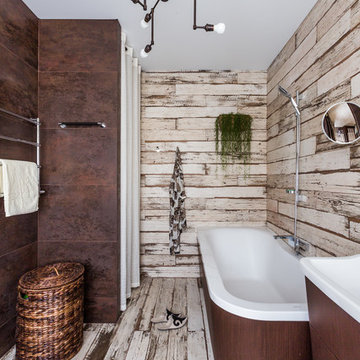
Rustic ensuite bathroom in Other with flat-panel cabinets, brown tiles, an integrated sink, dark wood cabinets, a built-in bath, a shower/bath combination, multi-coloured walls, light hardwood flooring, multi-coloured floors and an open shower.
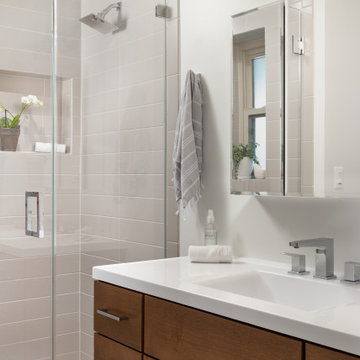
The original bathroom on the main floor had an odd Jack-and-Jill layout with two toilets, two vanities and only a single tub/shower (in vintage mint green, no less). With some creative modifications to existing walls and the removal of a small linen closet, we were able to divide the space into two functional bathrooms – one of them now a true en suite master.
In the master bathroom we chose a soothing palette of warm grays – the geometric floor tile was laid in a random pattern adding to the modern minimalist style. The slab front vanity has a mid-century vibe and feels at place in the home. Storage space is always at a premium in smaller bathrooms so we made sure there was ample countertop space and an abundance of drawers in the vanity. While calming grays were welcome in the bathroom, a saturated pop of color adds vibrancy to the master bedroom and creates a vibrant backdrop for furnishings.
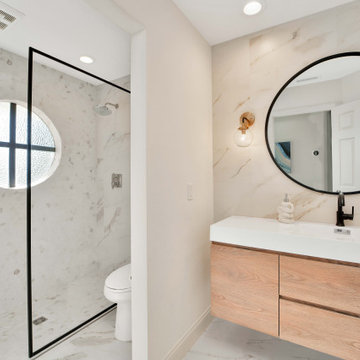
Photo of a contemporary shower room bathroom in San Francisco with flat-panel cabinets, medium wood cabinets, a built-in shower, beige tiles, white walls, an integrated sink, engineered stone worktops, multi-coloured floors, an open shower, white worktops, a single sink and a floating vanity unit.
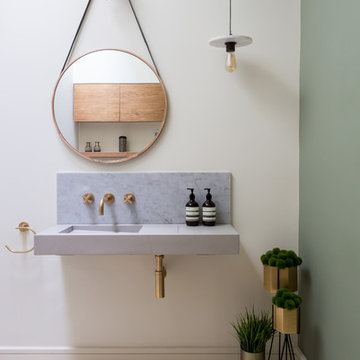
Design ideas for a scandi bathroom in London with white walls, an integrated sink, multi-coloured floors and grey worktops.
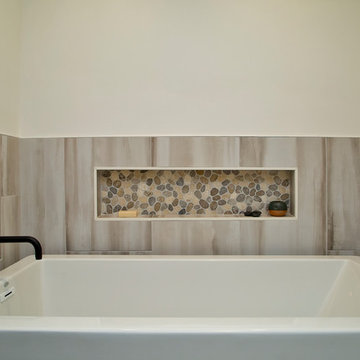
This warm and inviting space has great industrial flair. We love the contrast of the black cabinets, plumbing fixtures, and accessories against the bright warm tones in the tile. Pebble tile was used as accent through the space, both in the niches in the tub and shower areas as well as for the backsplash behind the sink. The vanity is front and center when you walk into the space from the master bedroom. The framed medicine cabinets on the wall and drawers in the vanity provide great storage. The deep soaker tub, taking up pride-of-place at one end of the bathroom, is a great place to relax after a long day. A walk-in shower at the other end of the bathroom balances the space. The shower includes a rainhead and handshower for a luxurious bathing experience. The black theme is continued into the shower and around the glass panel between the toilet and shower enclosure. The shower, an open, curbless, walk-in, works well now and will be great as the family grows up and ages in place.
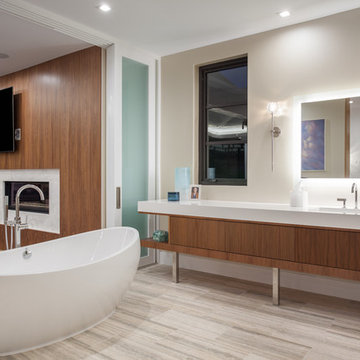
Expansive contemporary ensuite bathroom in Orange County with flat-panel cabinets, medium wood cabinets, a freestanding bath, white walls, an integrated sink, engineered stone worktops, multi-coloured floors and white worktops.
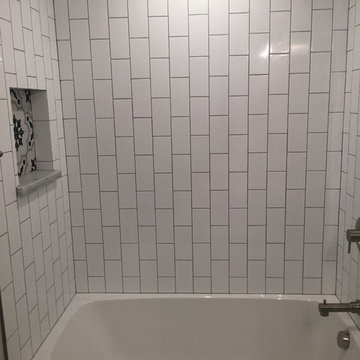
HVI
This is an example of a small midcentury family bathroom in Los Angeles with flat-panel cabinets, white cabinets, a built-in bath, a shower/bath combination, a one-piece toilet, white tiles, metro tiles, grey walls, cement flooring, an integrated sink, glass worktops, multi-coloured floors and a shower curtain.
This is an example of a small midcentury family bathroom in Los Angeles with flat-panel cabinets, white cabinets, a built-in bath, a shower/bath combination, a one-piece toilet, white tiles, metro tiles, grey walls, cement flooring, an integrated sink, glass worktops, multi-coloured floors and a shower curtain.
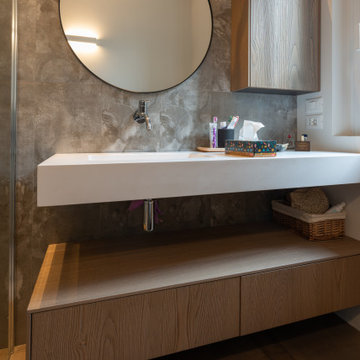
Stanza da bagno a progetto.
Particolare del mobile e del lavabo.
Small urban shower room bathroom in Other with flat-panel cabinets, light wood cabinets, a wall mounted toilet, multi-coloured tiles, porcelain tiles, white walls, porcelain flooring, an integrated sink, solid surface worktops, multi-coloured floors, white worktops, a floating vanity unit, a built-in shower, a hinged door and a single sink.
Small urban shower room bathroom in Other with flat-panel cabinets, light wood cabinets, a wall mounted toilet, multi-coloured tiles, porcelain tiles, white walls, porcelain flooring, an integrated sink, solid surface worktops, multi-coloured floors, white worktops, a floating vanity unit, a built-in shower, a hinged door and a single sink.
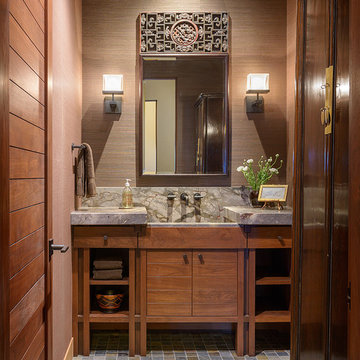
This is an example of a contemporary bathroom in Seattle with an integrated sink, medium wood cabinets, flat-panel cabinets, multi-coloured floors and grey worktops.
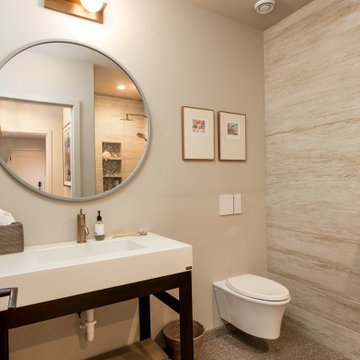
Architect: Domain Design Architects
Photography: Joe Belcovson Photography
Inspiration for a small retro shower room bathroom in Seattle with dark wood cabinets, an alcove shower, a wall mounted toilet, multi-coloured tiles, ceramic tiles, white walls, limestone flooring, an integrated sink, engineered stone worktops, multi-coloured floors, a hinged door, white worktops, a single sink and a freestanding vanity unit.
Inspiration for a small retro shower room bathroom in Seattle with dark wood cabinets, an alcove shower, a wall mounted toilet, multi-coloured tiles, ceramic tiles, white walls, limestone flooring, an integrated sink, engineered stone worktops, multi-coloured floors, a hinged door, white worktops, a single sink and a freestanding vanity unit.
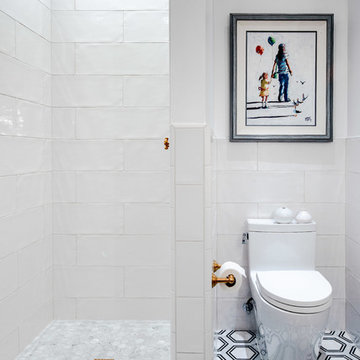
The bathroom accessories towel bar, robe hook, etc. are Aylesbury satin bronze by Brasstech, Inc.
The floor tile is Carrara Thassos marble mosaic by Viviano Comfort.
The shower head is Aylesbury satin bronze by Brasstech, Inc.
The shower floor tile is a Carrara marble hex from Floor and Decor.
The tile on the walls is Cafe field tile in milk with a gloss finish by Walker Zanger.
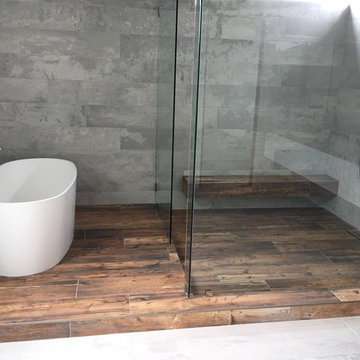
New Modern master bathroom design and built my our company, wood looking tile with concrete looking tile style... very modern , this combination of colors is used often by our designers
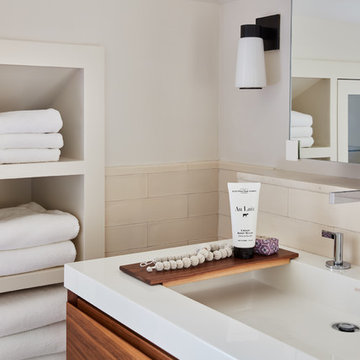
Upon moving to a new home, this couple chose to convert two small guest baths into one large luxurious space including a Japanese soaking tub and custom glass shower with rainfall spout. Two floating vanities in a walnut finish topped with composite countertops and integrated sinks flank each wall. Due to the pitched walls, Barbara worked with both an industrial designer and mirror manufacturer to design special clips to mount the vanity mirrors, creating a unique and modern solution in a challenging space.
The mix of travertine floor tiles with glossy cream wainscotting tiles creates a warm and inviting feel in this bathroom. Glass fronted shelving built into the eaves offers extra storage for towels and accessories. A oil-rubbed bronze finish lantern hangs from the dramatic ceiling while matching finish sconces add task lighting to the vanity areas.
This project was featured in Boston Magazine Home Design section entitiled "Spaces: Bathing Beauty" in the March 2018 issue. Click here for a link to the article:
https://www.bostonmagazine.com/property/2018/03/27/elza-b-design-bathroom-transformation/
Photography: Jared Kuzia
Bathroom with an Integrated Sink and Multi-coloured Floors Ideas and Designs
5

 Shelves and shelving units, like ladder shelves, will give you extra space without taking up too much floor space. Also look for wire, wicker or fabric baskets, large and small, to store items under or next to the sink, or even on the wall.
Shelves and shelving units, like ladder shelves, will give you extra space without taking up too much floor space. Also look for wire, wicker or fabric baskets, large and small, to store items under or next to the sink, or even on the wall.  The sink, the mirror, shower and/or bath are the places where you might want the clearest and strongest light. You can use these if you want it to be bright and clear. Otherwise, you might want to look at some soft, ambient lighting in the form of chandeliers, short pendants or wall lamps. You could use accent lighting around your bath in the form to create a tranquil, spa feel, as well.
The sink, the mirror, shower and/or bath are the places where you might want the clearest and strongest light. You can use these if you want it to be bright and clear. Otherwise, you might want to look at some soft, ambient lighting in the form of chandeliers, short pendants or wall lamps. You could use accent lighting around your bath in the form to create a tranquil, spa feel, as well. 