Bathroom with an Integrated Sink and Stainless Steel Worktops Ideas and Designs
Refine by:
Budget
Sort by:Popular Today
1 - 20 of 82 photos
Item 1 of 3

Design ideas for a small urban bathroom in Other with open cabinets, grey cabinets, a one-piece toilet, grey tiles, metal tiles, grey walls, slate flooring, an integrated sink, stainless steel worktops, grey floors and grey worktops.

Renovation and expansion of a 1930s-era classic. Buying an old house can be daunting. But with careful planning and some creative thinking, phasing the improvements helped this family realize their dreams over time. The original International Style house was built in 1934 and had been largely untouched except for a small sunroom addition. Phase 1 construction involved opening up the interior and refurbishing all of the finishes. Phase 2 included a sunroom/master bedroom extension, renovation of an upstairs bath, a complete overhaul of the landscape and the addition of a swimming pool and terrace. And thirteen years after the owners purchased the home, Phase 3 saw the addition of a completely private master bedroom & closet, an entry vestibule and powder room, and a new covered porch.
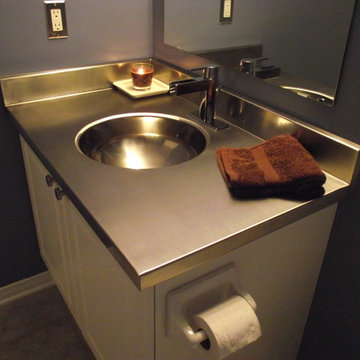
Inspiration for a small contemporary shower room bathroom in Ottawa with raised-panel cabinets, white cabinets, blue walls, travertine flooring, an integrated sink and stainless steel worktops.
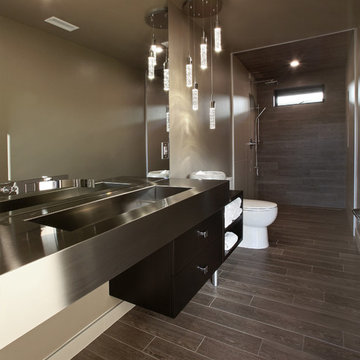
Photography by Aidin Mariscal
Design ideas for a large modern shower room bathroom in Orange County with open cabinets, dark wood cabinets, a built-in shower, a two-piece toilet, grey tiles, porcelain tiles, beige walls, porcelain flooring, an integrated sink, stainless steel worktops, brown floors and an open shower.
Design ideas for a large modern shower room bathroom in Orange County with open cabinets, dark wood cabinets, a built-in shower, a two-piece toilet, grey tiles, porcelain tiles, beige walls, porcelain flooring, an integrated sink, stainless steel worktops, brown floors and an open shower.
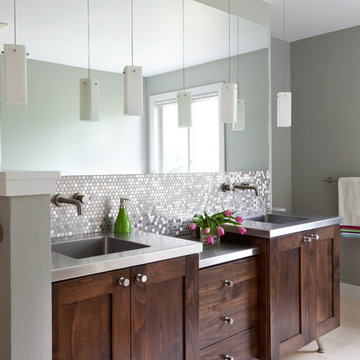
This is a North Boulder Residence featured in the March issue of 5280
Photography by Emily Redfield
Design ideas for a large traditional ensuite bathroom in Denver with dark wood cabinets, stainless steel worktops, grey tiles, metal tiles, grey walls, ceramic flooring, an integrated sink and shaker cabinets.
Design ideas for a large traditional ensuite bathroom in Denver with dark wood cabinets, stainless steel worktops, grey tiles, metal tiles, grey walls, ceramic flooring, an integrated sink and shaker cabinets.
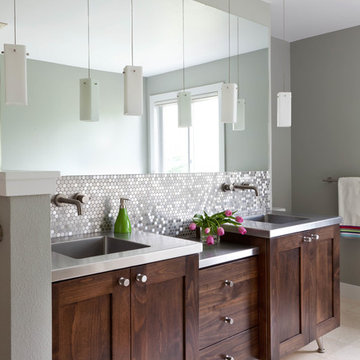
Design ideas for a contemporary ensuite bathroom in Denver with an integrated sink, shaker cabinets, dark wood cabinets, stainless steel worktops, metal tiles, grey walls and porcelain flooring.

Mid-century glass bathroom makeover utilizing frosted and frame-less glass enclosures.
Photo of a medium sized contemporary ensuite bathroom in Atlanta with flat-panel cabinets, dark wood cabinets, a freestanding bath, an alcove shower, beige tiles, travertine tiles, beige walls, light hardwood flooring, an integrated sink, stainless steel worktops, brown floors and a hinged door.
Photo of a medium sized contemporary ensuite bathroom in Atlanta with flat-panel cabinets, dark wood cabinets, a freestanding bath, an alcove shower, beige tiles, travertine tiles, beige walls, light hardwood flooring, an integrated sink, stainless steel worktops, brown floors and a hinged door.
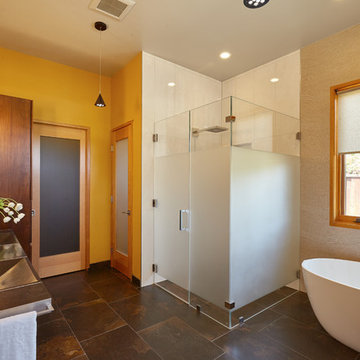
Dean J. Birinyi Architectural Photography http://www.djbphoto.com
This is an example of a medium sized modern ensuite bathroom in San Francisco with an integrated sink, recessed-panel cabinets, medium wood cabinets, a freestanding bath, a built-in shower, a wall mounted toilet, grey tiles, ceramic tiles, ceramic flooring, beige walls, stainless steel worktops, multi-coloured floors and a hinged door.
This is an example of a medium sized modern ensuite bathroom in San Francisco with an integrated sink, recessed-panel cabinets, medium wood cabinets, a freestanding bath, a built-in shower, a wall mounted toilet, grey tiles, ceramic tiles, ceramic flooring, beige walls, stainless steel worktops, multi-coloured floors and a hinged door.
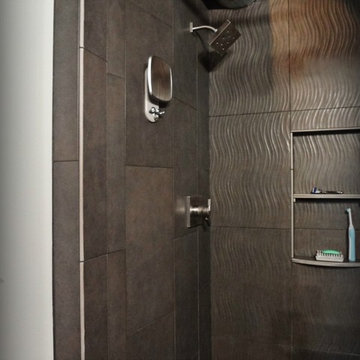
Bathroom tile provided by Cherry City Interiors & Design
Photo of a medium sized industrial ensuite bathroom in Portland with an integrated sink, a built-in bath, a walk-in shower, a one-piece toilet, grey tiles, porcelain tiles, grey walls, concrete flooring, flat-panel cabinets, black cabinets and stainless steel worktops.
Photo of a medium sized industrial ensuite bathroom in Portland with an integrated sink, a built-in bath, a walk-in shower, a one-piece toilet, grey tiles, porcelain tiles, grey walls, concrete flooring, flat-panel cabinets, black cabinets and stainless steel worktops.
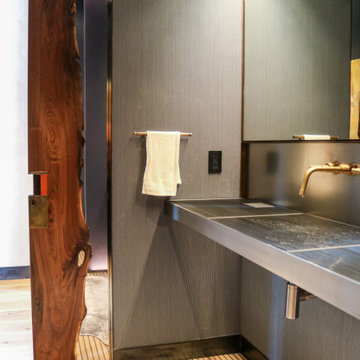
The Powder Grate Sink and Vanity are made of a sleek stainless steel, creating an industrial look in this sophisticated powder room. The vanity features a built in trash bin and formed sink with cross breaks. Grates are removable for convenient cleaning. Brass elements add a touch of warmth, including the sink faucet and sconce lining the top of the mirror. LED lights line the mirror and privacy wall for a sophisticated glow.
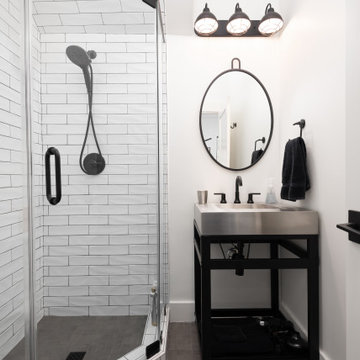
Medium sized bathroom in Other with freestanding cabinets, dark wood cabinets, a corner shower, white walls, ceramic flooring, an integrated sink, stainless steel worktops, black floors, a hinged door, a single sink and a freestanding vanity unit.
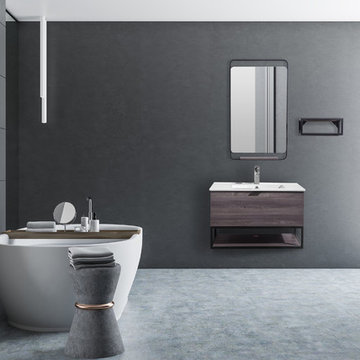
Make a lasting impression with the splendid look of Veneto.
A solid mix of contemporary shapes, clean details, wood-resembling textures and a space efficient single
vanity. The perfect balance between fashion and function.
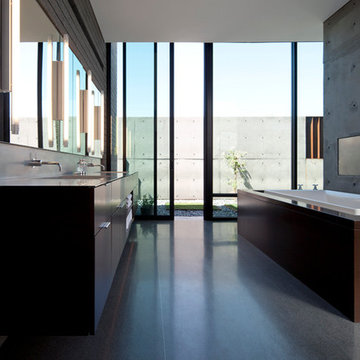
The master bathroom for this home is situated between two exterior courtyard spaces that for an abundance of natural light. A soaking tub overlooks both these exterior spaces.
Bill Timmerman - Timmerman Photography
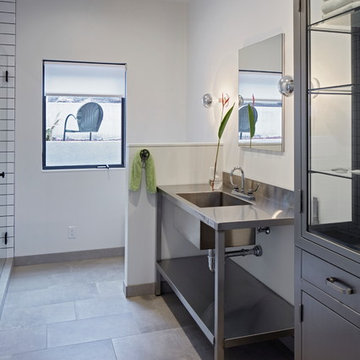
Sally Painter
This is an example of a contemporary shower room bathroom in Portland with open cabinets, a corner shower, white tiles, metro tiles, white walls, porcelain flooring, an integrated sink, stainless steel worktops, grey floors, a hinged door and grey worktops.
This is an example of a contemporary shower room bathroom in Portland with open cabinets, a corner shower, white tiles, metro tiles, white walls, porcelain flooring, an integrated sink, stainless steel worktops, grey floors, a hinged door and grey worktops.
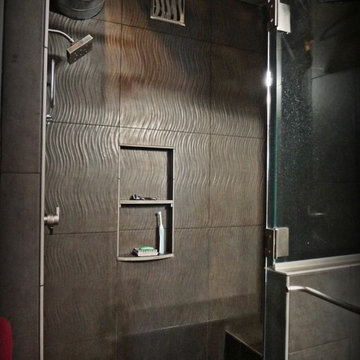
Bathroom tile provided by Cherry City Interiors & Design
Medium sized industrial ensuite bathroom in Portland with an integrated sink, a built-in bath, a walk-in shower, a one-piece toilet, grey tiles, porcelain tiles, grey walls, concrete flooring, flat-panel cabinets, black cabinets and stainless steel worktops.
Medium sized industrial ensuite bathroom in Portland with an integrated sink, a built-in bath, a walk-in shower, a one-piece toilet, grey tiles, porcelain tiles, grey walls, concrete flooring, flat-panel cabinets, black cabinets and stainless steel worktops.
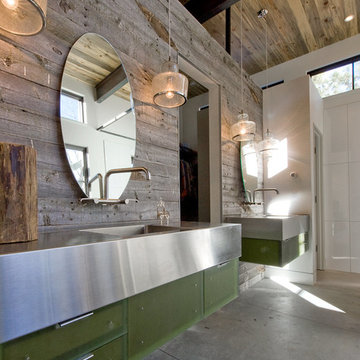
Dale R. Hubbard
Inspiration for a rural bathroom in Denver with an integrated sink, flat-panel cabinets, green cabinets, stainless steel worktops and concrete flooring.
Inspiration for a rural bathroom in Denver with an integrated sink, flat-panel cabinets, green cabinets, stainless steel worktops and concrete flooring.
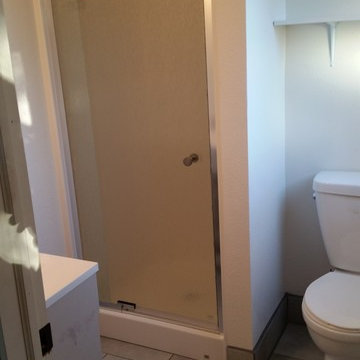
Medium sized classic shower room bathroom in Seattle with flat-panel cabinets, light wood cabinets, an alcove shower, a two-piece toilet, beige walls, laminate floors, an integrated sink, stainless steel worktops, grey floors and a hinged door.
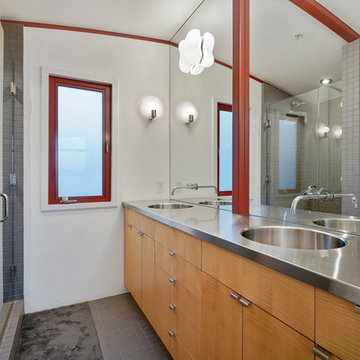
Design ideas for a medium sized eclectic ensuite bathroom in San Francisco with flat-panel cabinets, medium wood cabinets, an alcove shower, a one-piece toilet, grey tiles, ceramic tiles, white walls, ceramic flooring, an integrated sink, stainless steel worktops, grey floors, a hinged door and grey worktops.
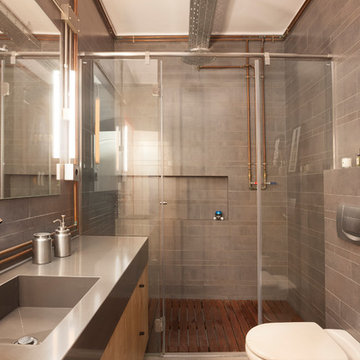
Design ideas for a medium sized industrial shower room bathroom in Barcelona with flat-panel cabinets, medium wood cabinets, an alcove shower, a one-piece toilet, grey tiles, ceramic tiles, an integrated sink, stainless steel worktops and a hinged door.
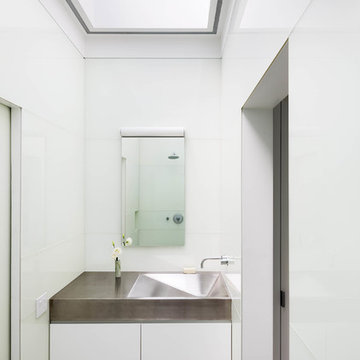
Chris Cooper Photographer
Modern bathroom in New York with an integrated sink, flat-panel cabinets, white cabinets, stainless steel worktops, white walls and marble flooring.
Modern bathroom in New York with an integrated sink, flat-panel cabinets, white cabinets, stainless steel worktops, white walls and marble flooring.
Bathroom with an Integrated Sink and Stainless Steel Worktops Ideas and Designs
1

 Shelves and shelving units, like ladder shelves, will give you extra space without taking up too much floor space. Also look for wire, wicker or fabric baskets, large and small, to store items under or next to the sink, or even on the wall.
Shelves and shelving units, like ladder shelves, will give you extra space without taking up too much floor space. Also look for wire, wicker or fabric baskets, large and small, to store items under or next to the sink, or even on the wall.  The sink, the mirror, shower and/or bath are the places where you might want the clearest and strongest light. You can use these if you want it to be bright and clear. Otherwise, you might want to look at some soft, ambient lighting in the form of chandeliers, short pendants or wall lamps. You could use accent lighting around your bath in the form to create a tranquil, spa feel, as well.
The sink, the mirror, shower and/or bath are the places where you might want the clearest and strongest light. You can use these if you want it to be bright and clear. Otherwise, you might want to look at some soft, ambient lighting in the form of chandeliers, short pendants or wall lamps. You could use accent lighting around your bath in the form to create a tranquil, spa feel, as well. 