Bathroom with an Integrated Sink and Tongue and Groove Walls Ideas and Designs
Refine by:
Budget
Sort by:Popular Today
1 - 20 of 103 photos
Item 1 of 3

Expansive beach style ensuite bathroom in Charleston with flat-panel cabinets, light wood cabinets, a freestanding bath, a walk-in shower, white tiles, white walls, porcelain flooring, an integrated sink, marble worktops, white floors, an open shower, white worktops, a shower bench, a single sink, a floating vanity unit, a timber clad ceiling and tongue and groove walls.

clean and fresh bathroom
Photo of a medium sized modern family bathroom in Los Angeles with shaker cabinets, grey cabinets, a corner bath, a corner shower, a one-piece toilet, black and white tiles, ceramic tiles, white walls, ceramic flooring, an integrated sink, engineered stone worktops, black floors, a sliding door, white worktops, a shower bench, double sinks, a built in vanity unit and tongue and groove walls.
Photo of a medium sized modern family bathroom in Los Angeles with shaker cabinets, grey cabinets, a corner bath, a corner shower, a one-piece toilet, black and white tiles, ceramic tiles, white walls, ceramic flooring, an integrated sink, engineered stone worktops, black floors, a sliding door, white worktops, a shower bench, double sinks, a built in vanity unit and tongue and groove walls.

Photo of a medium sized country bathroom in Minneapolis with shaker cabinets, dark wood cabinets, a freestanding bath, a shower/bath combination, a two-piece toilet, white walls, laminate floors, an integrated sink, granite worktops, brown floors, a shower curtain, multi-coloured worktops, a single sink, a freestanding vanity unit, a timber clad ceiling and tongue and groove walls.

This is an example of a large coastal ensuite wet room bathroom in Miami with recessed-panel cabinets, white cabinets, grey tiles, ceramic tiles, white walls, an integrated sink, marble worktops, beige floors, a hinged door, white worktops, double sinks, a built in vanity unit, a timber clad ceiling and tongue and groove walls.

Stage two of this project was to renovate the upstairs bathrooms which consisted of main bathroom, powder room, ensuite and walk in robe. A feature wall of hand made subways laid vertically and navy and grey floors harmonise with the downstairs theme. We have achieved a calming space whilst maintaining functionality and much needed storage space.
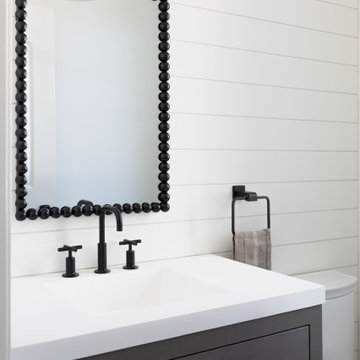
Mud room area powder room. Solid surface top with integrated sink. Iron frame mirror, beaded profile finished in satin black.
Small family bathroom in Newark with grey cabinets, a one-piece toilet, white tiles, white walls, vinyl flooring, an integrated sink, solid surface worktops, grey floors, white worktops, an enclosed toilet, a single sink, a freestanding vanity unit and tongue and groove walls.
Small family bathroom in Newark with grey cabinets, a one-piece toilet, white tiles, white walls, vinyl flooring, an integrated sink, solid surface worktops, grey floors, white worktops, an enclosed toilet, a single sink, a freestanding vanity unit and tongue and groove walls.
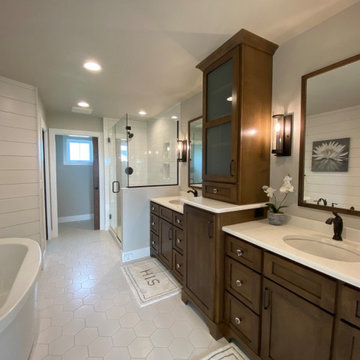
Beautiful dual vanity master bath with walk in shower, large tub, and walk in closet.
Design ideas for a large traditional ensuite bathroom in Other with white cabinets, a freestanding bath, a corner shower, a two-piece toilet, grey walls, cement flooring, an integrated sink, engineered stone worktops, white floors, a hinged door, white worktops, double sinks, a built in vanity unit and tongue and groove walls.
Design ideas for a large traditional ensuite bathroom in Other with white cabinets, a freestanding bath, a corner shower, a two-piece toilet, grey walls, cement flooring, an integrated sink, engineered stone worktops, white floors, a hinged door, white worktops, double sinks, a built in vanity unit and tongue and groove walls.
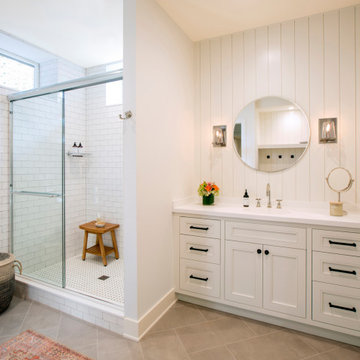
Adjacent to the home gym, this spacious bathroom has cubbies for workout clothes and equipment, as well as toilet, shower and built-in vanity. Two walls feature the shiplap and the other, shares the subway tile from the shower.
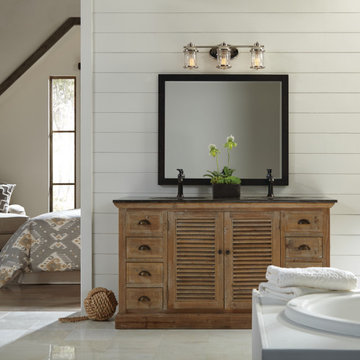
Ashland Bay by Kichler offers a nautical feel with this 3-light vanity. For a vintage inspired look, polished nickel accentuates the beautiful clear seeded glass. To complete the look, optional vintage-style bulbs shine brightly through. For an added ambiance, nothing compares to Ashland Bay. This item is available locally at Cardello Lighting. Visit a showrooms today with locations in Canonsburg & Cranberry, PA!
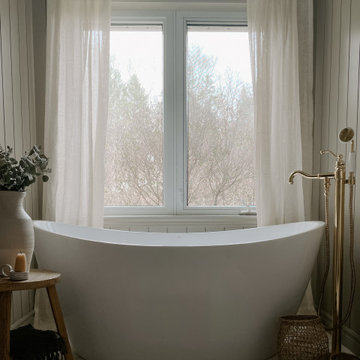
Our West Montrose project features a living room, master bathroom, and kid's bathroom renovation.
This ensuite was designed to exude a calmness, embracing colours and textures of nature. The green shiplap creates a warm alcove for the freestanding tub and compliments the beautiful brass hardware. We finished the walls with a soft grey roman clay finish that gives a warm feeling to the space. The shower arch is another feature that elevates the walk-in shower and highlights the beautiful marble mosaic tiles.

Master bath Suite with NIght Sky Maple Painted cabinets from Crestwood-Inc. Shiplap walls with matching mirrors and farmhouse style lighting. Includes Onyx walk in shower.
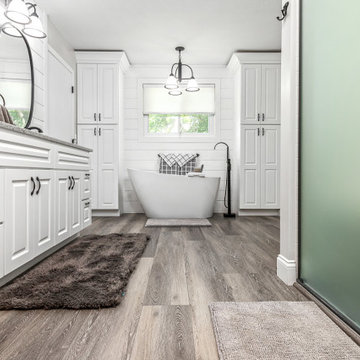
Design ideas for a rural ensuite bathroom in Other with raised-panel cabinets, white cabinets, a freestanding bath, white walls, vinyl flooring, an integrated sink, onyx worktops, grey floors, a sliding door, grey worktops, double sinks, a built in vanity unit and tongue and groove walls.

Rich deep brown tones of walnut and chocolate, finished with a subtle wire-brush. A classic color range that is comfortable in both traditional and modern designs.
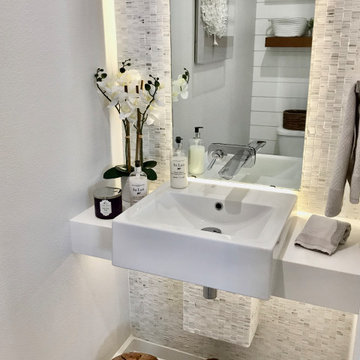
Powder Room retrofit, featuring floating countertop with integrated sink, floor to ceiling marble mosaic back-wall and vertical LED floating mirror.
Photo of a small contemporary shower room bathroom in Orlando with a one-piece toilet, white tiles, mosaic tiles, an integrated sink, engineered stone worktops, white worktops, a single sink, a floating vanity unit and tongue and groove walls.
Photo of a small contemporary shower room bathroom in Orlando with a one-piece toilet, white tiles, mosaic tiles, an integrated sink, engineered stone worktops, white worktops, a single sink, a floating vanity unit and tongue and groove walls.

Adjacent to the home gym, this spacious bathroom has cubbies for workout clothes and equipment, as well as toilet, shower and built-in vanity. Two walls feature the shiplap and the other, shares the subway tile from the shower.
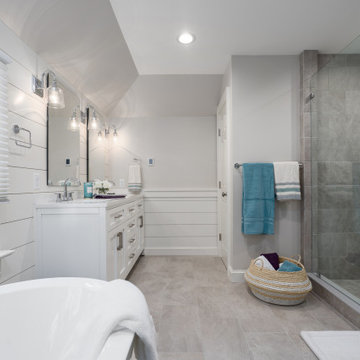
This was a total bathroom remodel. The former configuration with walls and ceilings were unusually odd. The ceiling was raised, the layout completely changed. The outcome beautiful. Their is a private water closet across from the vanity.
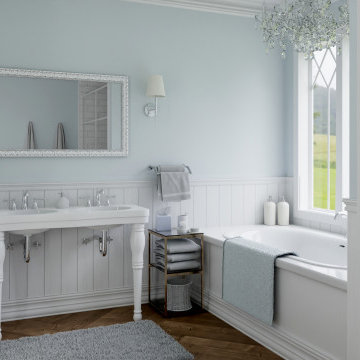
Fresh and soothing french country bathroom renovation
Design ideas for a medium sized ensuite bathroom in Vancouver with white cabinets, a built-in bath, an alcove shower, a two-piece toilet, white tiles, ceramic tiles, blue walls, medium hardwood flooring, an integrated sink, solid surface worktops, brown floors, a hinged door, white worktops, double sinks, a freestanding vanity unit and tongue and groove walls.
Design ideas for a medium sized ensuite bathroom in Vancouver with white cabinets, a built-in bath, an alcove shower, a two-piece toilet, white tiles, ceramic tiles, blue walls, medium hardwood flooring, an integrated sink, solid surface worktops, brown floors, a hinged door, white worktops, double sinks, a freestanding vanity unit and tongue and groove walls.
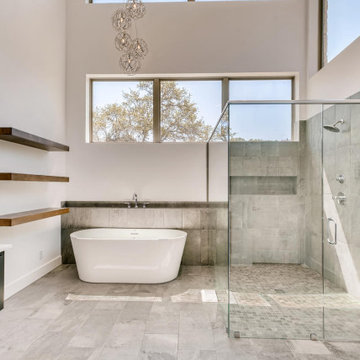
Design ideas for a large modern ensuite bathroom in Austin with white cabinets, a freestanding bath, a walk-in shower, a one-piece toilet, grey tiles, marble tiles, white walls, ceramic flooring, an integrated sink, marble worktops, grey floors, a hinged door, white worktops, an enclosed toilet, double sinks, a floating vanity unit, a timber clad ceiling and tongue and groove walls.
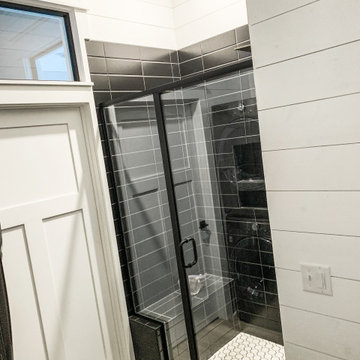
This is an example of a medium sized rural ensuite bathroom in Minneapolis with shaker cabinets, white cabinets, an alcove shower, a two-piece toilet, black tiles, ceramic tiles, white walls, laminate floors, an integrated sink, granite worktops, brown floors, a hinged door, black worktops, a shower bench, a single sink, a freestanding vanity unit, a timber clad ceiling and tongue and groove walls.
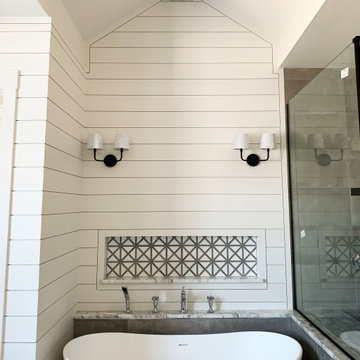
Master bathroom with shiplap accent wall and white-washed faux beams
This is an example of a large farmhouse ensuite bathroom in Dallas with white cabinets, a freestanding bath, an alcove shower, a bidet, white walls, an integrated sink, granite worktops, a hinged door, an enclosed toilet, double sinks, a built in vanity unit, exposed beams and tongue and groove walls.
This is an example of a large farmhouse ensuite bathroom in Dallas with white cabinets, a freestanding bath, an alcove shower, a bidet, white walls, an integrated sink, granite worktops, a hinged door, an enclosed toilet, double sinks, a built in vanity unit, exposed beams and tongue and groove walls.
Bathroom with an Integrated Sink and Tongue and Groove Walls Ideas and Designs
1

 Shelves and shelving units, like ladder shelves, will give you extra space without taking up too much floor space. Also look for wire, wicker or fabric baskets, large and small, to store items under or next to the sink, or even on the wall.
Shelves and shelving units, like ladder shelves, will give you extra space without taking up too much floor space. Also look for wire, wicker or fabric baskets, large and small, to store items under or next to the sink, or even on the wall.  The sink, the mirror, shower and/or bath are the places where you might want the clearest and strongest light. You can use these if you want it to be bright and clear. Otherwise, you might want to look at some soft, ambient lighting in the form of chandeliers, short pendants or wall lamps. You could use accent lighting around your bath in the form to create a tranquil, spa feel, as well.
The sink, the mirror, shower and/or bath are the places where you might want the clearest and strongest light. You can use these if you want it to be bright and clear. Otherwise, you might want to look at some soft, ambient lighting in the form of chandeliers, short pendants or wall lamps. You could use accent lighting around your bath in the form to create a tranquil, spa feel, as well. 