Bathroom with an Open Shower and a Coffered Ceiling Ideas and Designs
Refine by:
Budget
Sort by:Popular Today
1 - 20 of 317 photos
Item 1 of 3

Design ideas for a large contemporary cream and black ensuite half tiled bathroom in London with flat-panel cabinets, brown cabinets, a walk-in shower, a wall mounted toilet, white tiles, porcelain tiles, beige walls, dark hardwood flooring, a console sink, limestone worktops, brown floors, an open shower, beige worktops, a wall niche, double sinks, a floating vanity unit and a coffered ceiling.

Meraki Home Servies provide the best bathroom design and renovation skills in Toronto GTA
Medium sized modern shower room bathroom in Toronto with flat-panel cabinets, beige cabinets, a built-in bath, a built-in shower, a two-piece toilet, brown tiles, stone tiles, beige walls, porcelain flooring, a submerged sink, quartz worktops, yellow floors, an open shower, multi-coloured worktops, a wall niche, double sinks, a freestanding vanity unit, a coffered ceiling and panelled walls.
Medium sized modern shower room bathroom in Toronto with flat-panel cabinets, beige cabinets, a built-in bath, a built-in shower, a two-piece toilet, brown tiles, stone tiles, beige walls, porcelain flooring, a submerged sink, quartz worktops, yellow floors, an open shower, multi-coloured worktops, a wall niche, double sinks, a freestanding vanity unit, a coffered ceiling and panelled walls.

Design ideas for a medium sized scandi ensuite bathroom in Phoenix with open cabinets, grey cabinets, a walk-in shower, grey tiles, stone slabs, white walls, cement flooring, an integrated sink, concrete worktops, grey floors, an open shower, grey worktops, a shower bench, double sinks, a floating vanity unit and a coffered ceiling.

Large contemporary grey and white ensuite bathroom in Atlanta with shaker cabinets, turquoise cabinets, an alcove bath, a shower/bath combination, a one-piece toilet, white tiles, mirror tiles, white walls, marble flooring, a submerged sink, engineered stone worktops, white floors, an open shower, white worktops, a feature wall, double sinks, a built in vanity unit, a coffered ceiling and panelled walls.

Heather Ryan, Interior Architecture & Design
H. Ryan Studio ~ Scottsdale AZ
www.hryanstudio.com
Inspiration for an expansive traditional ensuite bathroom in Phoenix with recessed-panel cabinets, black cabinets, a freestanding bath, a double shower, a bidet, white tiles, marble tiles, white walls, marble flooring, a built-in sink, marble worktops, multi-coloured floors, an open shower, white worktops, a wall niche, double sinks, a built in vanity unit, a coffered ceiling and panelled walls.
Inspiration for an expansive traditional ensuite bathroom in Phoenix with recessed-panel cabinets, black cabinets, a freestanding bath, a double shower, a bidet, white tiles, marble tiles, white walls, marble flooring, a built-in sink, marble worktops, multi-coloured floors, an open shower, white worktops, a wall niche, double sinks, a built in vanity unit, a coffered ceiling and panelled walls.

Bedwardine Road is our epic renovation and extension of a vast Victorian villa in Crystal Palace, south-east London.
Traditional architectural details such as flat brick arches and a denticulated brickwork entablature on the rear elevation counterbalance a kitchen that feels like a New York loft, complete with a polished concrete floor, underfloor heating and floor to ceiling Crittall windows.
Interiors details include as a hidden “jib” door that provides access to a dressing room and theatre lights in the master bathroom.

Photo of a medium sized contemporary ensuite bathroom in Salt Lake City with freestanding cabinets, black cabinets, a claw-foot bath, a walk-in shower, a two-piece toilet, white walls, vinyl flooring, an integrated sink, granite worktops, brown floors, an open shower, white worktops, a single sink, a built in vanity unit, a coffered ceiling and wainscoting.
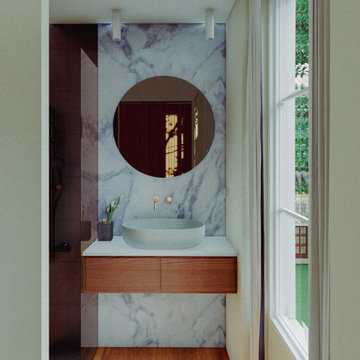
Une fois à l'intérieur de la chambre, vous découvrirez la salle de bains principale de l'appartement. C'est un espace lumineux et accueillant, conçu pour offrir confort et fonctionnalité. La salle de bains est équipée d'une magnifique douche à l'italienne, qui ajoute une touche contemporaine et élégante à l'ensemble.
Les grandes fenêtres permettent à la lumière naturelle d'illuminer la pièce, créant une atmosphère chaleureuse et agréable. Les choix de couleurs et de matériaux, tels que les carreaux de céramique ou de pierre naturelle, contribuent à l'esthétique raffinée de la salle de bains.
Chaque détail a été soigneusement pensé pour répondre aux besoins quotidiens tout en ajoutant une touche de luxe à cet espace essentiel de l'appartement.

This is an example of a small modern shower room bathroom in Paris with a built-in shower, black and white tiles, marble tiles, white walls, medium hardwood flooring, marble worktops, brown floors, an open shower, white worktops, a single sink and a coffered ceiling.
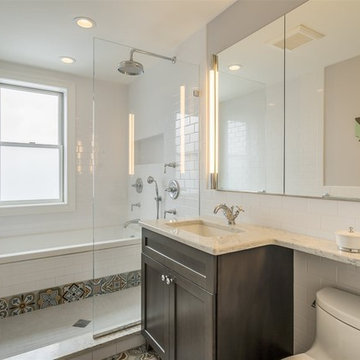
973-857-1561
LM Interior Design
LM Masiello, CKBD, CAPS
lm@lminteriordesignllc.com
https://www.lminteriordesignllc.com/

This beautiful custom home was completed for clients that will enjoy this residence in the winter here in AZ. So many warm and inviting finishes, including the 3 tone cabinetry
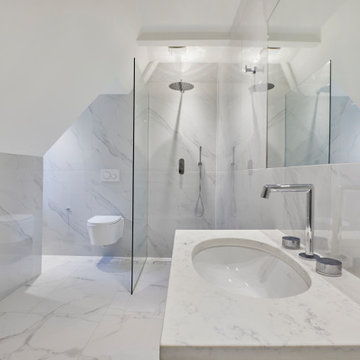
Small modern family bathroom in London with a floating vanity unit, an alcove shower, a one-piece toilet, ceramic tiles, an integrated sink, marble worktops, an open shower, a single sink and a coffered ceiling.
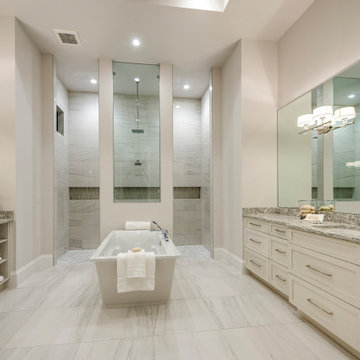
This coastal 4 bedroom house plan features 4 bathrooms, 2 half baths and a 3 car garage. Its design includes a slab foundation, CMU exterior walls, cement tile roof and a stucco finish. The dimensions are as follows: 74′ wide; 94′ deep and 27’3″ high. Features include an open floor plan and a covered lanai with fireplace and outdoor kitchen. Amenities include a great room, island kitchen with pantry, dining room and a study. The master bedroom includes 2 walk-in closets. The master bath features dual sinks, a vanity and a unique tub and shower design! Three bedrooms and 3 bathrooms are located on the opposite side of the house. There is also a pool bath.
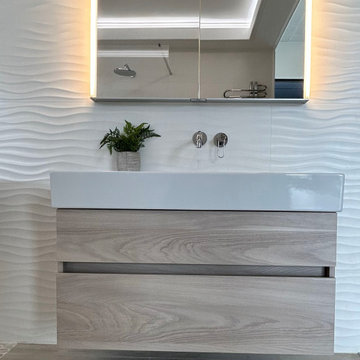
This beautiful Italian vanity with a push-to-open feature has a wood effect and is complemented by soft, neutral textured tiles with gentle waves that exude tranquillity. The minimalist design is enhanced by the recessed Keuco mirror cabinet that provides ample storage space without compromising the refined aesthetic.
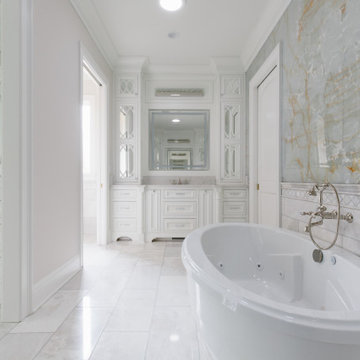
Custom cabinetry balanced with royal white onyx wall feature. Beautiful!
This is an example of a large contemporary ensuite wet room bathroom in Louisville with freestanding cabinets, white cabinets, a freestanding bath, white tiles, stone slabs, an integrated sink, engineered stone worktops, an open shower, white worktops, double sinks, a built in vanity unit and a coffered ceiling.
This is an example of a large contemporary ensuite wet room bathroom in Louisville with freestanding cabinets, white cabinets, a freestanding bath, white tiles, stone slabs, an integrated sink, engineered stone worktops, an open shower, white worktops, double sinks, a built in vanity unit and a coffered ceiling.
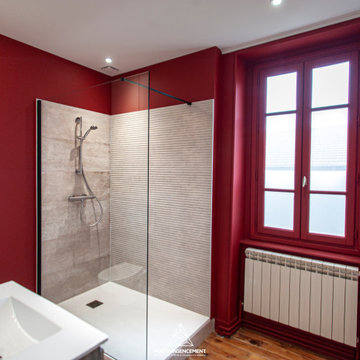
Small contemporary shower room bathroom in Other with beaded cabinets, dark wood cabinets, a built-in shower, a wall mounted toilet, beige tiles, ceramic tiles, red walls, light hardwood flooring, a console sink, solid surface worktops, brown floors, an open shower, white worktops, a single sink, a floating vanity unit and a coffered ceiling.

OYSTER LINEN
Sheree and the KBE team completed this project from start to finish. Featuring this stunning curved island servery.
Keeping a luxe feel throughout all the joinery areas, using a light satin polyurethane and solid bronze hardware.
- Custom designed and manufactured kitchen, finished in satin two tone grey polyurethane
- Feature curved island slat panelling
- 40mm thick bench top, in 'Carrara Gioia' marble
- Stone splashback
- Fully integrated fridge/ freezer & dishwasher
- Bronze handles
- Blum hardware
- Walk in pantry
- Bi-fold cabinet doors
- Floating Vanity
Sheree Bounassif, Kitchens by Emanuel
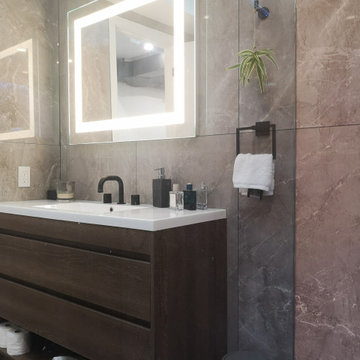
Meraki Home Servies provide the best bathroom design and renovation skills in Toronto GTA
Design ideas for a medium sized modern shower room bathroom in Toronto with flat-panel cabinets, beige cabinets, a built-in bath, a built-in shower, a two-piece toilet, brown tiles, stone tiles, beige walls, porcelain flooring, a submerged sink, quartz worktops, yellow floors, an open shower, multi-coloured worktops, a wall niche, double sinks, a freestanding vanity unit, a coffered ceiling and panelled walls.
Design ideas for a medium sized modern shower room bathroom in Toronto with flat-panel cabinets, beige cabinets, a built-in bath, a built-in shower, a two-piece toilet, brown tiles, stone tiles, beige walls, porcelain flooring, a submerged sink, quartz worktops, yellow floors, an open shower, multi-coloured worktops, a wall niche, double sinks, a freestanding vanity unit, a coffered ceiling and panelled walls.
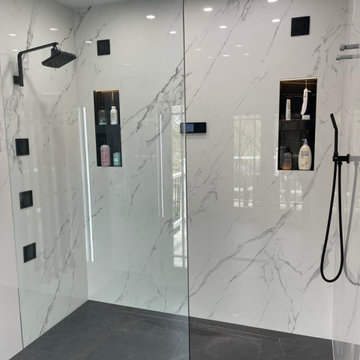
Photo of a large contemporary ensuite bathroom in Chicago with flat-panel cabinets, white cabinets, a freestanding bath, a built-in shower, a bidet, white tiles, porcelain tiles, white walls, porcelain flooring, a built-in sink, quartz worktops, grey floors, an open shower, black worktops, a wall niche, double sinks, a floating vanity unit and a coffered ceiling.
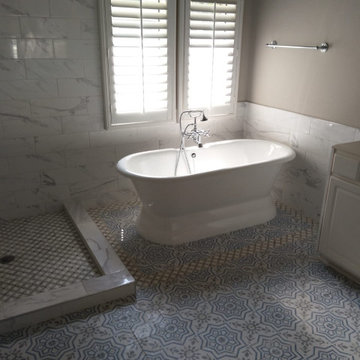
Bathroom remodeling with a whole new style and a beautiful new visualization of spaces. New colors, New cabinets, New design and we love it.
Design ideas for a medium sized ensuite bathroom in Houston with shaker cabinets, white cabinets, a corner shower, a one-piece toilet, white tiles, cement tiles, white walls, ceramic flooring, a console sink, marble worktops, grey floors, an open shower, white worktops, a single sink, a built in vanity unit and a coffered ceiling.
Design ideas for a medium sized ensuite bathroom in Houston with shaker cabinets, white cabinets, a corner shower, a one-piece toilet, white tiles, cement tiles, white walls, ceramic flooring, a console sink, marble worktops, grey floors, an open shower, white worktops, a single sink, a built in vanity unit and a coffered ceiling.
Bathroom with an Open Shower and a Coffered Ceiling Ideas and Designs
1

 Shelves and shelving units, like ladder shelves, will give you extra space without taking up too much floor space. Also look for wire, wicker or fabric baskets, large and small, to store items under or next to the sink, or even on the wall.
Shelves and shelving units, like ladder shelves, will give you extra space without taking up too much floor space. Also look for wire, wicker or fabric baskets, large and small, to store items under or next to the sink, or even on the wall.  The sink, the mirror, shower and/or bath are the places where you might want the clearest and strongest light. You can use these if you want it to be bright and clear. Otherwise, you might want to look at some soft, ambient lighting in the form of chandeliers, short pendants or wall lamps. You could use accent lighting around your bath in the form to create a tranquil, spa feel, as well.
The sink, the mirror, shower and/or bath are the places where you might want the clearest and strongest light. You can use these if you want it to be bright and clear. Otherwise, you might want to look at some soft, ambient lighting in the form of chandeliers, short pendants or wall lamps. You could use accent lighting around your bath in the form to create a tranquil, spa feel, as well. 