Bathroom with an Open Shower and a Feature Wall Ideas and Designs
Refine by:
Budget
Sort by:Popular Today
101 - 120 of 420 photos
Item 1 of 3
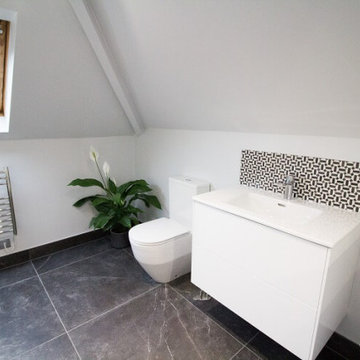
Laufen washbasin and 2 drawer unit in gloss white.
Inspiration for a medium sized contemporary ensuite wet room bathroom in Other with flat-panel cabinets, white cabinets, a built-in bath, a one-piece toilet, white tiles, white walls, a wall-mounted sink, grey floors, an open shower, white worktops, a feature wall, a single sink and a floating vanity unit.
Inspiration for a medium sized contemporary ensuite wet room bathroom in Other with flat-panel cabinets, white cabinets, a built-in bath, a one-piece toilet, white tiles, white walls, a wall-mounted sink, grey floors, an open shower, white worktops, a feature wall, a single sink and a floating vanity unit.
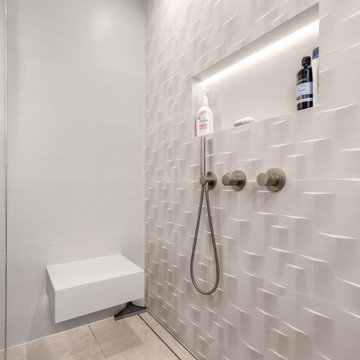
Master En-suite with large walk-in shower, brassware and accessories in brushed nickel, fully tiled bathroom with large format porcelain floor tiles and 3-dimensional ceramic feature wall tiles, wall niches and plenty of storage with wall units and recessed mirror cabinet and floating wall vanity unit.
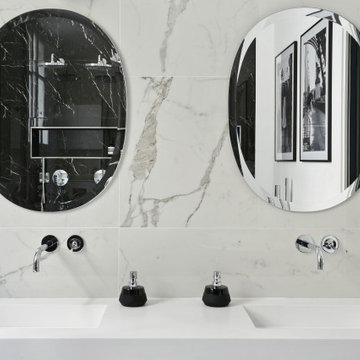
Chers passionnés de design et amoureux de l'élégance, j'ai l'honneur de vous présenter une réalisation qui me tient particulièrement à cœur. Imaginez un espace où la sérénité rencontre le raffinement, une salle de bain enveloppée dans la lumière, reflétant la pureté et la splendeur du marbre blanc.
Dans cette création, les doubles vasques de chez Riluxa sont comme des joyaux, sublimés par de magnifiques miroirs qui, à travers leurs reflets, multiplient la clarté et la grandeur de l'espace. Le choix du marbre blanc n’est pas fortuit. Il introduit une sensation de fraîcheur et d'éclat, faisant de chaque instant passé dans cette salle de bain une véritable expérience de bien-être.
Mon ambition en tant que designer d'intérieur est de créer des espaces qui ne sont pas simplement beaux à l'œil, mais qui touchent l'âme, qui évoquent des émotions et transcendent l'ordinaire. Chaque détail de cette salle de bain a été pensé et repensé, afin de réaliser une harmonie parfaite entre fonctionnalité, esthétisme et confort.
J'espère que vous apprécierez la délicatesse et la finesse de ce design autant que j'ai aimé donner vie à cette vision. Qu'en pensez-vous ? Le marbre blanc, les miroirs somptueux, les vasques raffinées… quel est l'élément qui vous parle le plus ?
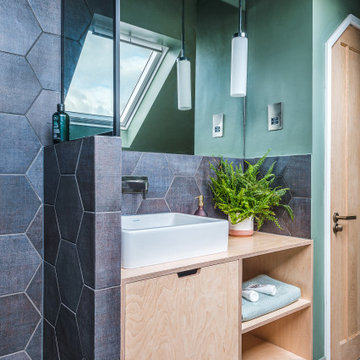
Inspiration for a small contemporary grey and black ensuite half tiled bathroom in London with flat-panel cabinets, light wood cabinets, a freestanding bath, a walk-in shower, a wall mounted toilet, black tiles, porcelain tiles, green walls, wood-effect flooring, a vessel sink, wooden worktops, black floors, an open shower, beige worktops, a feature wall, a single sink, a floating vanity unit and a vaulted ceiling.
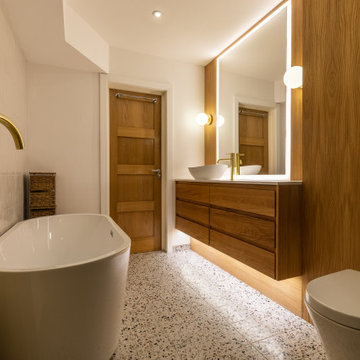
Inspiration for a large modern ensuite bathroom in London with recessed-panel cabinets, light wood cabinets, a freestanding bath, a walk-in shower, a wall mounted toilet, green tiles, porcelain tiles, white walls, porcelain flooring, a console sink, marble worktops, white floors, an open shower, white worktops, a feature wall, a single sink, a floating vanity unit, a wallpapered ceiling and wood walls.
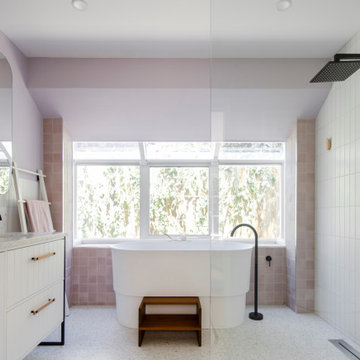
Inspiration for a large contemporary bathroom in Melbourne with white cabinets, double sinks, beaded cabinets, a freestanding bath, a walk-in shower, a bidet, pink tiles, cement tiles, pink walls, terrazzo flooring, a built-in sink, terrazzo worktops, white floors, an open shower, white worktops, a feature wall and a freestanding vanity unit.
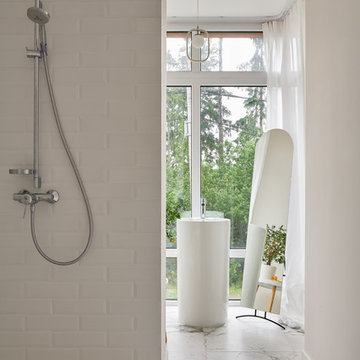
Photo of a contemporary shower room bathroom in Moscow with a corner shower, white tiles, white walls, a pedestal sink, white floors, an open shower and a feature wall.
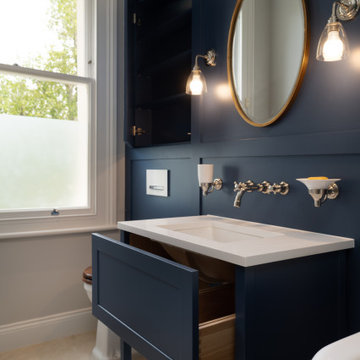
The larger front guest ensuite had space for a walk in shower and bath. We installed these on a risen platform with a fall and drainage so that there was no need for a shower screen creating a "wet area".
To maintain a traditional feeling, we added bespoke panelling with hidden storage above the wall mounted toilet. This was all made in our workshop and then hand painted on site.
The Shaker style bespoke vanity unit is composed of solid oak drawers with dovetail joints.
The worktop is composite stone making it resistant and easy to clean. The taps and shower column are Samuel Heath, toilet Burlington and a lovely freestanding Victoria and Albert bath completes the traditional mood. The tiles are marble with hand crafted ceramic tiles on the back wall.
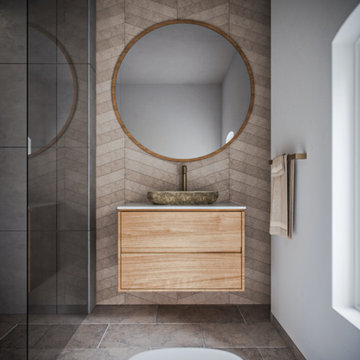
Design ideas for a medium sized scandi bathroom in London with flat-panel cabinets, light wood cabinets, a one-piece toilet, grey tiles, ceramic tiles, grey walls, limestone flooring, a vessel sink, marble worktops, grey floors, an open shower, beige worktops, a feature wall, a single sink and a floating vanity unit.
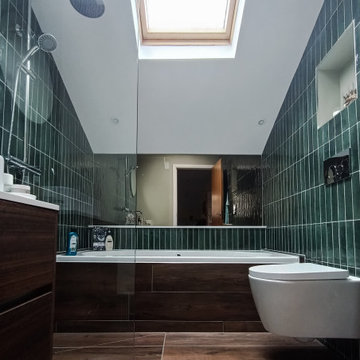
The client was looking for a woodland aesthetic for this master en-suite. The green textured tiles and dark wenge wood tiles were the perfect combination to bring this idea to life. The wall mounted vanity, wall mounted toilet, tucked away towel warmer and wetroom shower allowed for the floor area to feel much more spacious and gave the room much more breathability. The bronze mirror was the feature needed to give this master en-suite that finishing touch.
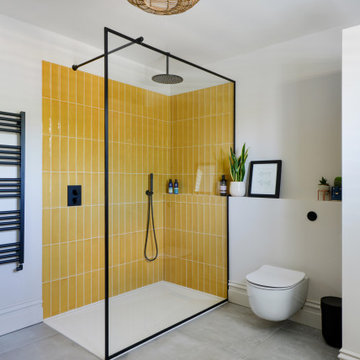
Medium sized family bathroom in London with shaker cabinets, blue cabinets, a walk-in shower, a wall mounted toilet, yellow tiles, ceramic tiles, white walls, ceramic flooring, a submerged sink, quartz worktops, grey floors, an open shower, white worktops, a feature wall, a single sink and a freestanding vanity unit.

Design ideas for a large contemporary bathroom in Kent with flat-panel cabinets, a freestanding bath, a walk-in shower, a wall mounted toilet, white tiles, marble tiles, blue walls, marble flooring, marble worktops, white floors, an open shower, a feature wall, a single sink and a freestanding vanity unit.
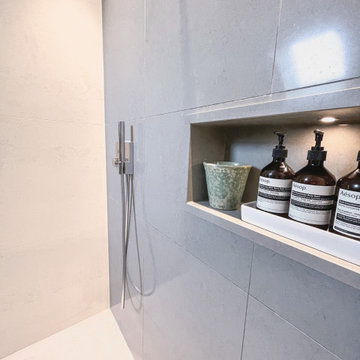
Shower products can be stored on a recessed shelf in the wall of the shower. Both the floor and the wall are covered with cream ceramic tiles. The accent wall has grey tiles. A hand-held shower is conveniently located for ease of cleaning. Not shown is the rain shower suspended from the ceiling and the full length glass wall which prevents the water splashing onto the bathroom floor. An ideal solution when space is limited.
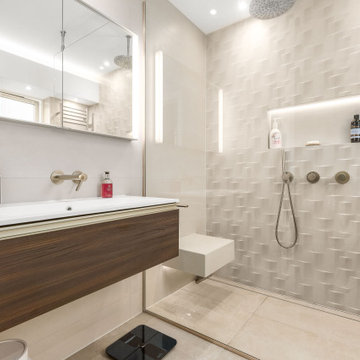
Master En-suite with large walk-in shower, brassware and accessories in brushed nickel, fully tiled bathroom with large format porcelain floor tiles and 3-dimensional ceramic feature wall tiles, wall niches and plenty of storage with wall units and recessed mirror cabinet and floating wall vanity unit.
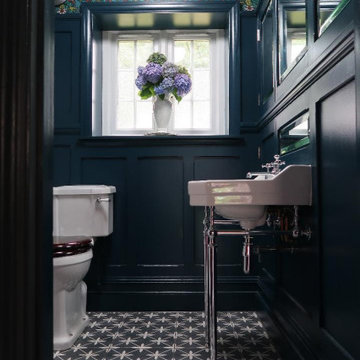
A compact shower room featuring our hand made wall panelling and concealed units made from Accoya and finished in our specially formulated paint matched to Farrow & Ball ' Hauge Blue' Picture rail feature is 'Amazon' from Emma Shipley wallpaper, varnished to resist moisture. Bathroom fittings are from the Burlington collection.
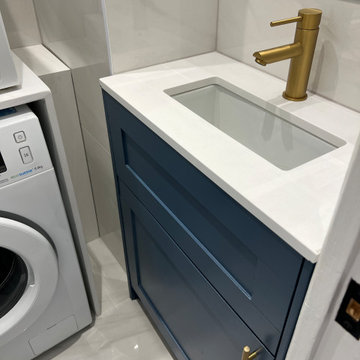
We created these luxurious bathrooms and utility room for our overseas client in his London flat. The flat was left in a terrible state by the previous tenants so we stripped back to the bare bones and started over. Our client asked for blue and gold, so we transformed the unloved, plain rooms with bespoke vanity units, gold taps and handles and marble worktops. The large blue statement tiles , bespoke mirrors and shower enclosures add to the effect, as the spaces were difficult to work with.
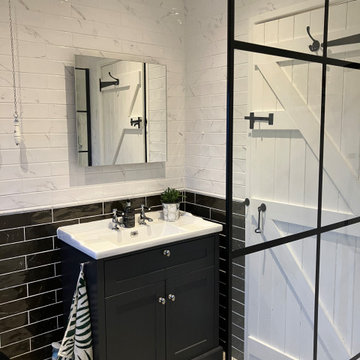
Ground Floor WC and shower room for easy access from main house. Built with ground floor toilet in mind for disabilities, a bathroom for guests but also suitable to wash down dogs in winter months. A mix between elegance and industrial was desired alongside a black & white finish to replicate the external B&W look to the cottage. Again the age of the Victorian property was taken into account with the design but modernised to create a slightly more contemporary look. Marble effect tiles were chosen laid brick stretcher bond on 2 walls with black at the base and a bullnose Border tile creating a dado effect, whilst the main shower area was completed in herringbone. The floor shower screen copied the window style and all products chrome in a traditional style with black handles and a high level toilet. Flooring was slightly off-white so again didn't overly show dog prints with a subtle star to add some pattern. This was replicated in the fabric chosen for blinds using a geometric pattern. Plants again added for splash of colour and outside in.
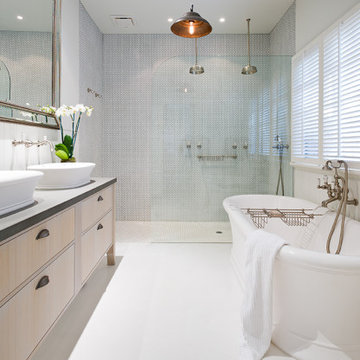
Emerald Bath and Basins in Glacier finish at a private residence in Melbourne, Australia.
Built by Epra Bathrooms and Home Maintenance
Photography by Tim Turner

Beautiful transformation of this dull tired Ensuite, now a stunning calm and modern space with added details in the tiles and alcove.
Medium sized modern grey and white ensuite bathroom in West Midlands with flat-panel cabinets, white cabinets, a built-in shower, a one-piece toilet, grey tiles, ceramic tiles, grey walls, porcelain flooring, a submerged sink, solid surface worktops, grey floors, an open shower, grey worktops, a feature wall, a single sink, a built in vanity unit and brick walls.
Medium sized modern grey and white ensuite bathroom in West Midlands with flat-panel cabinets, white cabinets, a built-in shower, a one-piece toilet, grey tiles, ceramic tiles, grey walls, porcelain flooring, a submerged sink, solid surface worktops, grey floors, an open shower, grey worktops, a feature wall, a single sink, a built in vanity unit and brick walls.
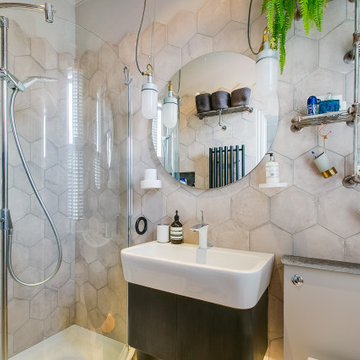
Shower room facelift included retiling, repainting and replacing storage, taps, radiator and lighting. Sanitary fitments retained.
Photo of a small contemporary ensuite half tiled bathroom in London with black cabinets, a walk-in shower, beige tiles, ceramic tiles, grey walls, cement flooring, a wall-mounted sink, grey floors, an open shower, a feature wall, a single sink and a floating vanity unit.
Photo of a small contemporary ensuite half tiled bathroom in London with black cabinets, a walk-in shower, beige tiles, ceramic tiles, grey walls, cement flooring, a wall-mounted sink, grey floors, an open shower, a feature wall, a single sink and a floating vanity unit.
Bathroom with an Open Shower and a Feature Wall Ideas and Designs
6

 Shelves and shelving units, like ladder shelves, will give you extra space without taking up too much floor space. Also look for wire, wicker or fabric baskets, large and small, to store items under or next to the sink, or even on the wall.
Shelves and shelving units, like ladder shelves, will give you extra space without taking up too much floor space. Also look for wire, wicker or fabric baskets, large and small, to store items under or next to the sink, or even on the wall.  The sink, the mirror, shower and/or bath are the places where you might want the clearest and strongest light. You can use these if you want it to be bright and clear. Otherwise, you might want to look at some soft, ambient lighting in the form of chandeliers, short pendants or wall lamps. You could use accent lighting around your bath in the form to create a tranquil, spa feel, as well.
The sink, the mirror, shower and/or bath are the places where you might want the clearest and strongest light. You can use these if you want it to be bright and clear. Otherwise, you might want to look at some soft, ambient lighting in the form of chandeliers, short pendants or wall lamps. You could use accent lighting around your bath in the form to create a tranquil, spa feel, as well. 