Bathroom with an Open Shower and Red Worktops Ideas and Designs
Refine by:
Budget
Sort by:Popular Today
1 - 20 of 20 photos
Item 1 of 3

This painted master bathroom was designed and made by Tim Wood.
One end of the bathroom has built in wardrobes painted inside with cedar of Lebanon backs, adjustable shelves, clothes rails, hand made soft close drawers and specially designed and made shoe racking.
The vanity unit has a partners desk look with adjustable angled mirrors and storage behind. All the tap fittings were supplied in nickel including the heated free standing towel rail. The area behind the lavatory was boxed in with cupboards either side and a large glazed cupboard above. Every aspect of this bathroom was co-ordinated by Tim Wood.
Designed, hand made and photographed by Tim Wood

A dark grey polished plaster panel. with inset petrified moss, separates the shower and WC areas from the bathroom proper. A freestanding 'tadelakt' bath sits in front.
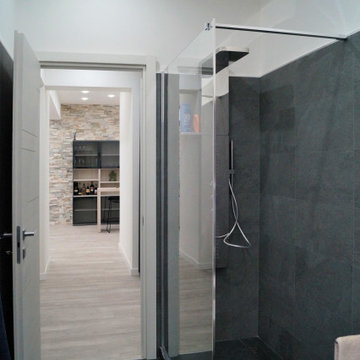
Medium sized modern shower room bathroom in Other with flat-panel cabinets, red cabinets, a corner shower, a wall mounted toilet, grey tiles, porcelain tiles, grey walls, laminate floors, a vessel sink, grey floors, an open shower, red worktops, a single sink and a floating vanity unit.
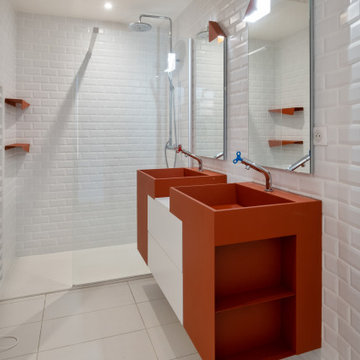
This is an example of a large urban family bathroom in Toulouse with flat-panel cabinets, red cabinets, a built-in shower, a wall mounted toilet, white tiles, metro tiles, white walls, ceramic flooring, a submerged sink, beige floors, an open shower, red worktops, double sinks and a floating vanity unit.
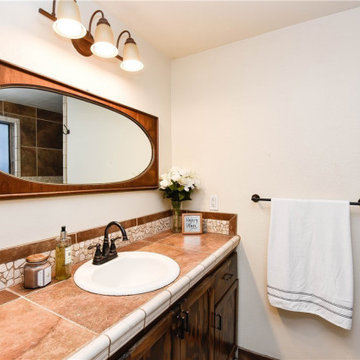
BEFORE PICTURES
Small traditional ensuite bathroom in Seattle with porcelain tiles, white walls, porcelain flooring, an open shower, freestanding cabinets, dark wood cabinets, a corner shower, a two-piece toilet, red tiles, a built-in sink, tiled worktops, red floors, red worktops, a single sink and a built in vanity unit.
Small traditional ensuite bathroom in Seattle with porcelain tiles, white walls, porcelain flooring, an open shower, freestanding cabinets, dark wood cabinets, a corner shower, a two-piece toilet, red tiles, a built-in sink, tiled worktops, red floors, red worktops, a single sink and a built in vanity unit.
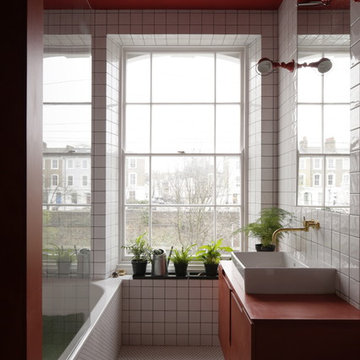
Our red bathroom located in the first floor. Tiling design and bespoke cabinetry. Photo by Lewis Khan
Inspiration for a medium sized contemporary family bathroom in London with freestanding cabinets, red cabinets, a built-in bath, a shower/bath combination, a one-piece toilet, white tiles, ceramic tiles, red walls, ceramic flooring, wooden worktops, white floors, an open shower, red worktops and a pedestal sink.
Inspiration for a medium sized contemporary family bathroom in London with freestanding cabinets, red cabinets, a built-in bath, a shower/bath combination, a one-piece toilet, white tiles, ceramic tiles, red walls, ceramic flooring, wooden worktops, white floors, an open shower, red worktops and a pedestal sink.
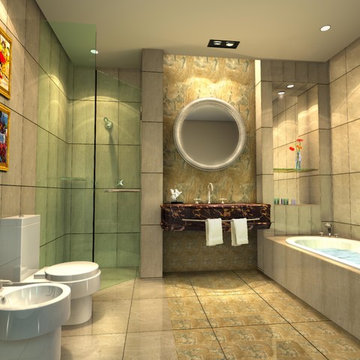
Design ideas for a medium sized classic ensuite bathroom in San Francisco with purple cabinets, a built-in bath, a corner shower, a bidet, beige tiles, marble tiles, beige walls, marble flooring, a console sink, marble worktops, beige floors, an open shower and red worktops.
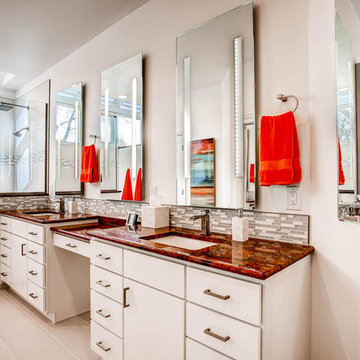
Design ideas for a large traditional ensuite bathroom in Denver with flat-panel cabinets, light wood cabinets, a walk-in shower, grey tiles, white tiles, matchstick tiles, beige walls, ceramic flooring, a submerged sink, engineered stone worktops, grey floors, an open shower and red worktops.
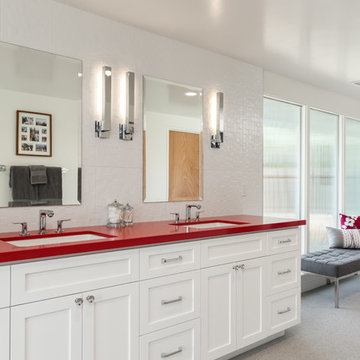
This master bathroom remodel continues its retro-chic design with double vanity with bright red countertops. Frosted glass can be seen throughout this bathroom. The walk-in shower is modern with a touch of retro in the colorful flooring. Modern mirrors and wall sconces complete this unique bathroom look.
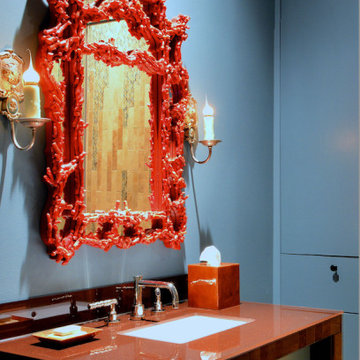
Beautiful coral-covered Pompidou mirror in Chinoise-Chippendale style, flanked by wired antique French candle holders, all over the floating custom vanity which is clad in metalic-flecked, back-painted Starfire glass.
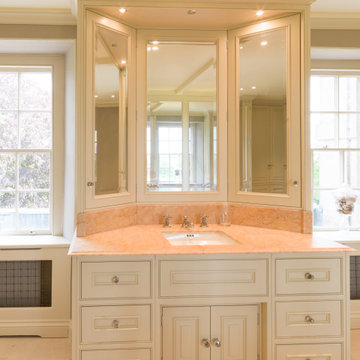
This painted master bathroom was designed and made by Tim Wood.
One end of the bathroom has built in wardrobes painted inside with cedar of Lebanon backs, adjustable shelves, clothes rails, hand made soft close drawers and specially designed and made shoe racking.
The vanity unit has a partners desk look with adjustable angled mirrors and storage behind. All the tap fittings were supplied in nickel including the heated free standing towel rail. The area behind the lavatory was boxed in with cupboards either side and a large glazed cupboard above. Every aspect of this bathroom was co-ordinated by Tim Wood.
Designed, hand made and photographed by Tim Wood
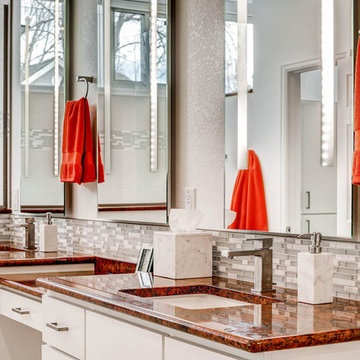
This is an example of a large traditional ensuite bathroom in Denver with flat-panel cabinets, light wood cabinets, a walk-in shower, grey tiles, white tiles, matchstick tiles, beige walls, ceramic flooring, a submerged sink, engineered stone worktops, grey floors, an open shower and red worktops.
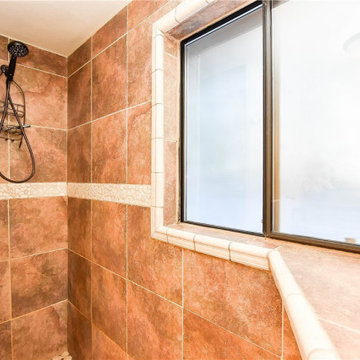
BEFORE PICTURES
Design ideas for a small traditional ensuite bathroom in Seattle with freestanding cabinets, dark wood cabinets, a corner shower, a two-piece toilet, red tiles, porcelain tiles, white walls, porcelain flooring, a built-in sink, tiled worktops, red floors, an open shower, red worktops, a single sink and a built in vanity unit.
Design ideas for a small traditional ensuite bathroom in Seattle with freestanding cabinets, dark wood cabinets, a corner shower, a two-piece toilet, red tiles, porcelain tiles, white walls, porcelain flooring, a built-in sink, tiled worktops, red floors, an open shower, red worktops, a single sink and a built in vanity unit.
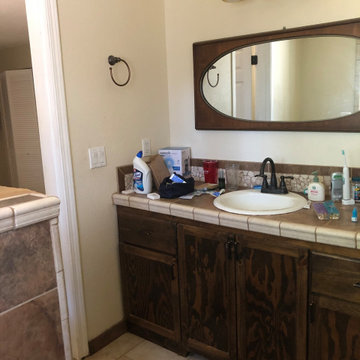
BEFORE PICTURES
Design ideas for a small classic ensuite bathroom in Seattle with freestanding cabinets, dark wood cabinets, a corner shower, a two-piece toilet, red tiles, porcelain tiles, white walls, porcelain flooring, a built-in sink, tiled worktops, red floors, an open shower, red worktops, a single sink and a built in vanity unit.
Design ideas for a small classic ensuite bathroom in Seattle with freestanding cabinets, dark wood cabinets, a corner shower, a two-piece toilet, red tiles, porcelain tiles, white walls, porcelain flooring, a built-in sink, tiled worktops, red floors, an open shower, red worktops, a single sink and a built in vanity unit.
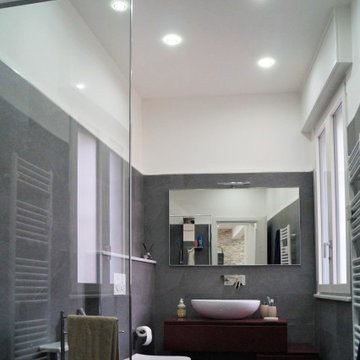
Photo of a medium sized modern shower room bathroom in Other with flat-panel cabinets, red cabinets, a corner shower, a wall mounted toilet, grey tiles, porcelain tiles, grey walls, laminate floors, a vessel sink, grey floors, an open shower, red worktops, a single sink and a floating vanity unit.
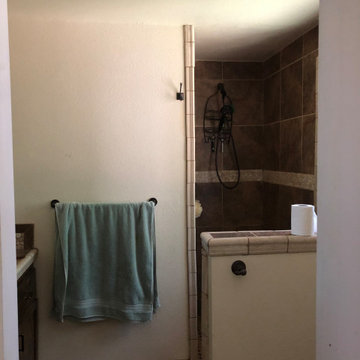
BEFORE PICTURES
Small traditional ensuite bathroom in Seattle with freestanding cabinets, dark wood cabinets, a corner shower, a two-piece toilet, red tiles, porcelain tiles, white walls, porcelain flooring, a built-in sink, tiled worktops, red floors, an open shower, red worktops, a single sink and a built in vanity unit.
Small traditional ensuite bathroom in Seattle with freestanding cabinets, dark wood cabinets, a corner shower, a two-piece toilet, red tiles, porcelain tiles, white walls, porcelain flooring, a built-in sink, tiled worktops, red floors, an open shower, red worktops, a single sink and a built in vanity unit.
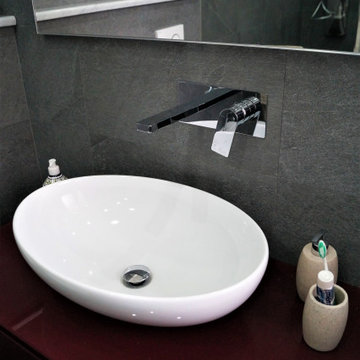
Photo of a medium sized modern shower room bathroom in Other with flat-panel cabinets, red cabinets, a corner shower, grey tiles, porcelain tiles, grey walls, porcelain flooring, a vessel sink, grey floors, an open shower, red worktops, a single sink and a floating vanity unit.
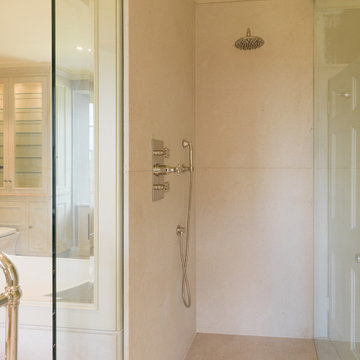
This painted master bathroom was designed and made by Tim Wood.
One end of the bathroom has built in wardrobes painted inside with cedar of Lebanon backs, adjustable shelves, clothes rails, hand made soft close drawers and specially designed and made shoe racking.
The vanity unit has a partners desk look with adjustable angled mirrors and storage behind. All the tap fittings were supplied in nickel including the heated free standing towel rail. The area behind the lavatory was boxed in with cupboards either side and a large glazed cupboard above. Every aspect of this bathroom was co-ordinated by Tim Wood.
Designed, hand made and photographed by Tim Wood
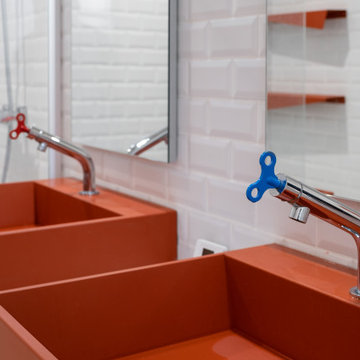
Design ideas for a large industrial family bathroom in Toulouse with flat-panel cabinets, red cabinets, a built-in shower, a wall mounted toilet, white tiles, metro tiles, white walls, ceramic flooring, a submerged sink, beige floors, an open shower, red worktops, double sinks and a floating vanity unit.
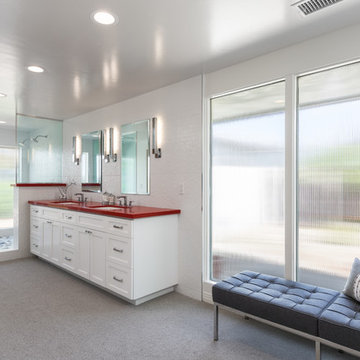
This master bathroom remodel continues its retro-chic design with double vanity with bright red countertops. Frosted glass can be seen throughout this bathroom. The walk-in shower is modern with a touch of retro in the colorful flooring. Modern mirrors and wall sconces complete this unique bathroom look.
Bathroom with an Open Shower and Red Worktops Ideas and Designs
1

 Shelves and shelving units, like ladder shelves, will give you extra space without taking up too much floor space. Also look for wire, wicker or fabric baskets, large and small, to store items under or next to the sink, or even on the wall.
Shelves and shelving units, like ladder shelves, will give you extra space without taking up too much floor space. Also look for wire, wicker or fabric baskets, large and small, to store items under or next to the sink, or even on the wall.  The sink, the mirror, shower and/or bath are the places where you might want the clearest and strongest light. You can use these if you want it to be bright and clear. Otherwise, you might want to look at some soft, ambient lighting in the form of chandeliers, short pendants or wall lamps. You could use accent lighting around your bath in the form to create a tranquil, spa feel, as well.
The sink, the mirror, shower and/or bath are the places where you might want the clearest and strongest light. You can use these if you want it to be bright and clear. Otherwise, you might want to look at some soft, ambient lighting in the form of chandeliers, short pendants or wall lamps. You could use accent lighting around your bath in the form to create a tranquil, spa feel, as well. 