Bathroom with an Urinal and Beige Walls Ideas and Designs
Refine by:
Budget
Sort by:Popular Today
1 - 20 of 131 photos
Item 1 of 3
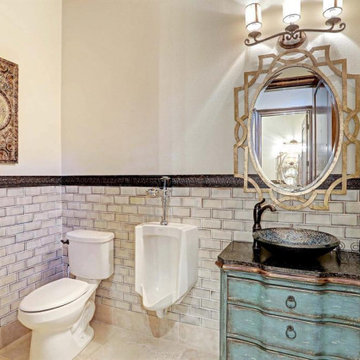
Design ideas for a small mediterranean bathroom in Houston with freestanding cabinets, distressed cabinets, an urinal, beige tiles, metro tiles, beige walls, a vessel sink and a single sink.
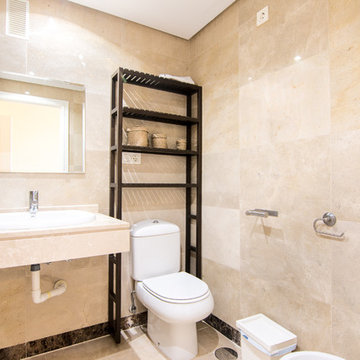
JCCalvente.com
Photo of a large coastal ensuite wet room bathroom in Other with open cabinets, white cabinets, an urinal, beige tiles, ceramic tiles, beige walls, porcelain flooring, a wall-mounted sink, marble worktops, beige floors and a sliding door.
Photo of a large coastal ensuite wet room bathroom in Other with open cabinets, white cabinets, an urinal, beige tiles, ceramic tiles, beige walls, porcelain flooring, a wall-mounted sink, marble worktops, beige floors and a sliding door.
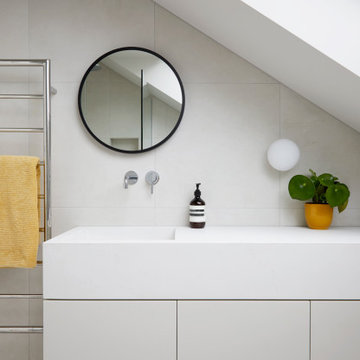
These geometric, candy coloured tiles are the hero of this bathroom. Playful, bright and heartening on the eye. The built in storage and tiles in the same colour make the bathroom feel bright and open.
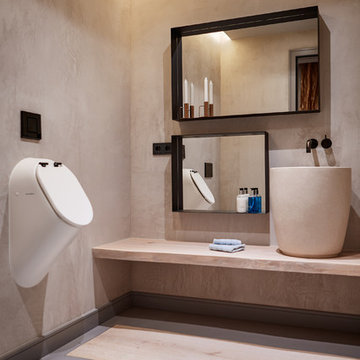
Gäste WC:
Waschtischplatte aus Echtholz, mit einem Aufsatzbecken aus Naturstein, lockern das kleine Gäste WC etwas auf, dazu Schwarzchrom matte Armaturen, die den Stil des hauses reproduzieren, das Wand Urinal mit deckel ist im schlichten weiß amtt gehalten
Fotograf: Marco Richter
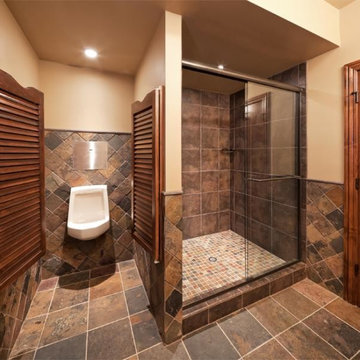
This full bathroom complete with a urinal is one of the many aspects in this custom lower level Kansas City Man Cave.
This 2,264 square foot lower level includes a home theater room, full bar, game space for pool and card tables as well as a custom bathroom complete with a urinal. The ultimate man cave!
Design Connection, Inc. Kansas City interior design provided space planning, material selections, furniture, paint colors, window treatments, lighting selection and architectural plans.
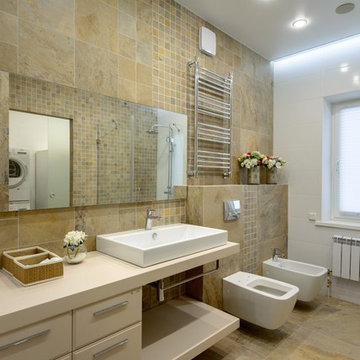
Large contemporary ensuite bathroom in Novosibirsk with open cabinets, beige cabinets, an urinal, beige tiles, beige walls, marble flooring, a submerged sink and wooden worktops.
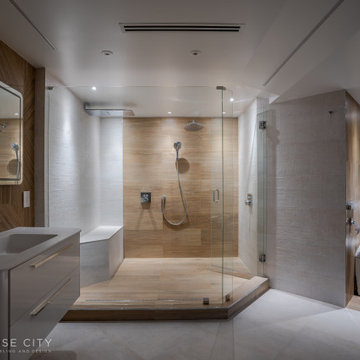
We design 3 different light scenarios for this bathroom . This one is “ Intimate “ design to relax you. Sit on the bench , take waterfall shower and come down ......
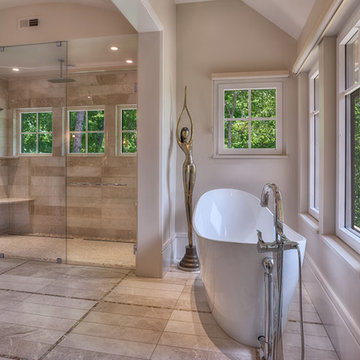
Master bath with gorgeous views of the forest, free standing tub, wall mounted-suspended cabinets with under lights, large shower, and pedestal sinks. His and hers water closets with urinal.
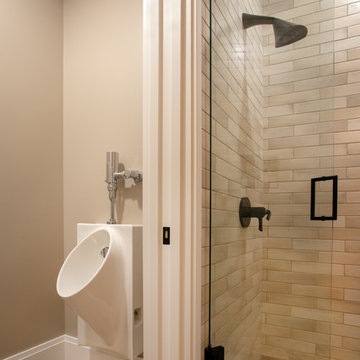
Our clients had been looking for property on Crooked Lake for years and years. In their search, the stumbled upon a beautiful parcel with a fantastic, elevated view of basically the entire lake. Once they had the location, they found a builder to work with and that was Harbor View Custom Builders. From their they were referred to us for their design needs. It was our pleasure to help our client design a beautiful, two story vacation home. They were looking for an architectural style consistent with Northern Michigan cottages, but they also wanted a contemporary flare. The finished product is just over 3,800 s.f and includes three bedrooms, a bunk room, 4 bathrooms, home bar, three fireplaces and a finished bonus room over the garage complete with a bathroom and sleeping accommodations.
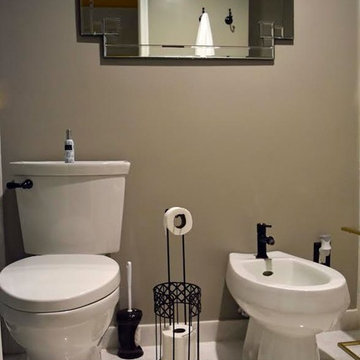
This is an example of a medium sized traditional shower room bathroom in DC Metro with recessed-panel cabinets, white cabinets, an alcove shower, an urinal, beige tiles, grey tiles, porcelain tiles, beige walls, porcelain flooring, a vessel sink, granite worktops, white floors, a sliding door and grey worktops.
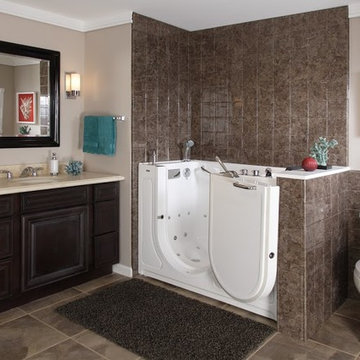
Photo of a medium sized nautical ensuite bathroom in Other with raised-panel cabinets, dark wood cabinets, an alcove bath, a shower/bath combination, an urinal, beige tiles, brown tiles, grey tiles, ceramic tiles, beige walls, ceramic flooring, a submerged sink and solid surface worktops.
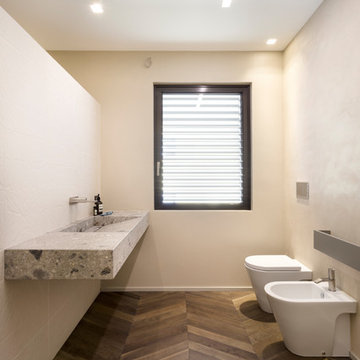
Photos by Francesca Iovene
Design ideas for a contemporary bathroom in Milan with an urinal, beige walls, medium hardwood flooring, an integrated sink, brown floors and grey worktops.
Design ideas for a contemporary bathroom in Milan with an urinal, beige walls, medium hardwood flooring, an integrated sink, brown floors and grey worktops.
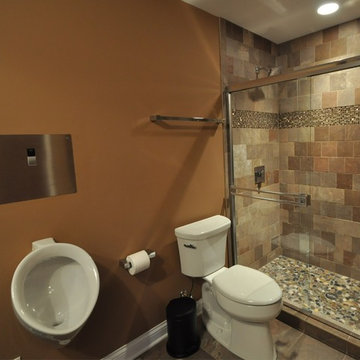
Tranquility Builders, Inc.
Photo of a large modern shower room bathroom in Chicago with raised-panel cabinets, medium wood cabinets, an alcove shower, an urinal, beige tiles, brown tiles, stone tiles, beige walls, slate flooring, a vessel sink and granite worktops.
Photo of a large modern shower room bathroom in Chicago with raised-panel cabinets, medium wood cabinets, an alcove shower, an urinal, beige tiles, brown tiles, stone tiles, beige walls, slate flooring, a vessel sink and granite worktops.
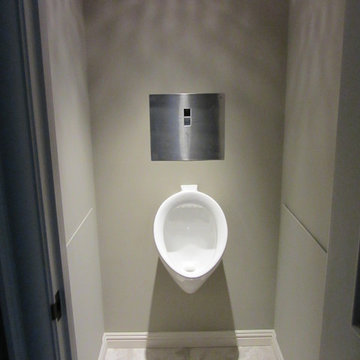
Photo of a medium sized classic shower room bathroom in San Francisco with an urinal, beige walls and marble flooring.
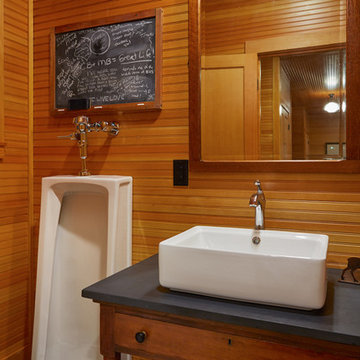
Photo by Jon Reece
Photo of a large rustic ensuite bathroom in Portland Maine with an urinal, a vessel sink, raised-panel cabinets, light wood cabinets, a corner bath, a walk-in shower, grey tiles, stone tiles, beige walls, ceramic flooring and solid surface worktops.
Photo of a large rustic ensuite bathroom in Portland Maine with an urinal, a vessel sink, raised-panel cabinets, light wood cabinets, a corner bath, a walk-in shower, grey tiles, stone tiles, beige walls, ceramic flooring and solid surface worktops.
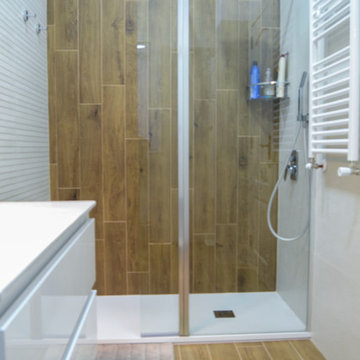
Photo of a medium sized contemporary ensuite bathroom in Valencia with freestanding cabinets, white cabinets, a built-in shower, an urinal, beige tiles, ceramic tiles, beige walls, medium hardwood flooring, a trough sink, brown floors and a hinged door.
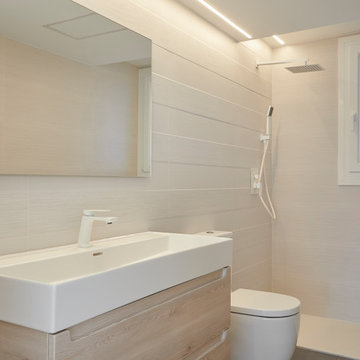
Design ideas for a small modern shower room bathroom in Other with open cabinets, white cabinets, a built-in shower, an urinal, beige tiles, ceramic tiles, beige walls, porcelain flooring, a console sink, quartz worktops, grey floors, an open shower, white worktops, an enclosed toilet, a single sink, a floating vanity unit and a vaulted ceiling.
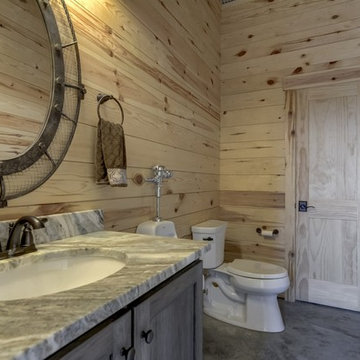
Medium sized country shower room bathroom in Chicago with recessed-panel cabinets, grey cabinets, an urinal, beige walls, concrete flooring, a submerged sink, limestone worktops, grey floors and grey worktops.
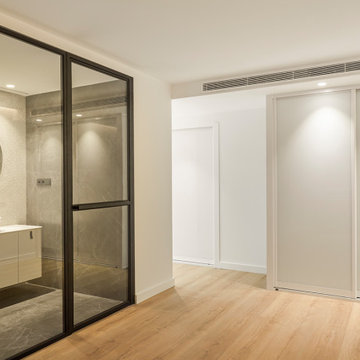
El baño principal está alicatada con paredes con revestimientos de color blanco, las laterales con Chip Concept Blanco de Keraben en el que podéis apreciar su efecto relieve y el frente, con Chip Blanco de Keraben. El punto de contraste lo pone el suelo de este baño, de Mixit Grafito, también de nuestro proveedor de confianza Keraben.
Se han añadido distintas texturas en los baños para crear contraste con el resto de la estancia, así se ha hecho en este baño. En este baño en suite hemos instalado un cerramiento de acero lacado en negro, una solución muy elegante. La grifería es empotrada, dando protagonismo al revestimiento que hay detrás, es de Saloni, modelo Pergamo Iris. El suelo y paredes laterales han sido alicatadas con Efeso Mate Grafito de Saloni.
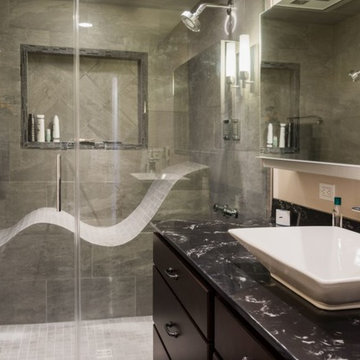
Inspiration for a large contemporary shower room bathroom in San Francisco with flat-panel cabinets, dark wood cabinets, an alcove shower, an urinal, grey tiles, stone tiles, beige walls, cement flooring, a vessel sink, granite worktops, beige floors, a hinged door and black worktops.
Bathroom with an Urinal and Beige Walls Ideas and Designs
1

 Shelves and shelving units, like ladder shelves, will give you extra space without taking up too much floor space. Also look for wire, wicker or fabric baskets, large and small, to store items under or next to the sink, or even on the wall.
Shelves and shelving units, like ladder shelves, will give you extra space without taking up too much floor space. Also look for wire, wicker or fabric baskets, large and small, to store items under or next to the sink, or even on the wall.  The sink, the mirror, shower and/or bath are the places where you might want the clearest and strongest light. You can use these if you want it to be bright and clear. Otherwise, you might want to look at some soft, ambient lighting in the form of chandeliers, short pendants or wall lamps. You could use accent lighting around your bath in the form to create a tranquil, spa feel, as well.
The sink, the mirror, shower and/or bath are the places where you might want the clearest and strongest light. You can use these if you want it to be bright and clear. Otherwise, you might want to look at some soft, ambient lighting in the form of chandeliers, short pendants or wall lamps. You could use accent lighting around your bath in the form to create a tranquil, spa feel, as well. 