Bathroom with an Urinal and White Worktops Ideas and Designs
Refine by:
Budget
Sort by:Popular Today
1 - 20 of 107 photos
Item 1 of 3
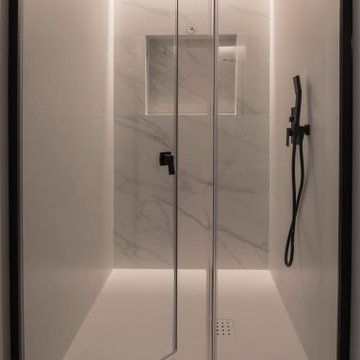
Baño efecto mármol
Photo of a medium sized scandi ensuite bathroom in Seville with flat-panel cabinets, white cabinets, an alcove shower, an urinal, black and white tiles, ceramic tiles, white walls, a built-in sink, white floors, a hinged door, white worktops, a single sink and a floating vanity unit.
Photo of a medium sized scandi ensuite bathroom in Seville with flat-panel cabinets, white cabinets, an alcove shower, an urinal, black and white tiles, ceramic tiles, white walls, a built-in sink, white floors, a hinged door, white worktops, a single sink and a floating vanity unit.
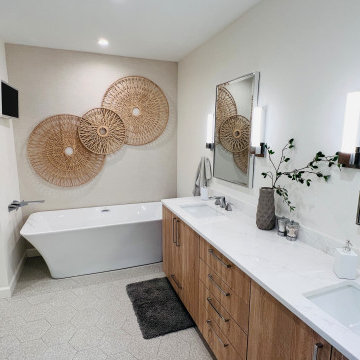
Inspiration for a large modern ensuite wet room bathroom in Other with flat-panel cabinets, medium wood cabinets, a freestanding bath, an urinal, yellow tiles, ceramic tiles, beige walls, porcelain flooring, a submerged sink, engineered stone worktops, beige floors, a hinged door, white worktops, a shower bench, double sinks, a built in vanity unit, a vaulted ceiling and wallpapered walls.
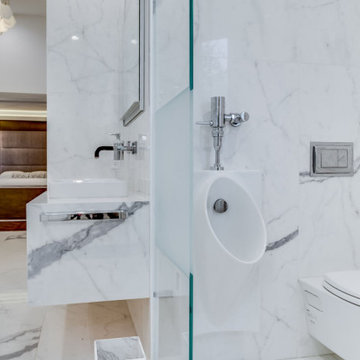
Design ideas for a large traditional ensuite bathroom in New York with open cabinets, dark wood cabinets, a freestanding bath, a corner shower, an urinal, white tiles, marble tiles, marble flooring, a wall-mounted sink, marble worktops, white floors, a hinged door and white worktops.
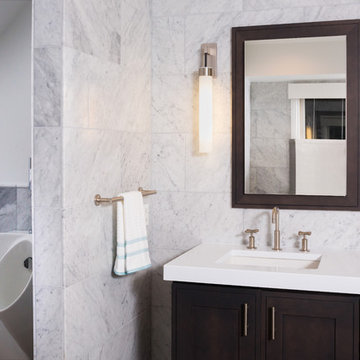
Master Bathroom Remodel
Photography by Mallory Olenius http://www.malloryolenius.com
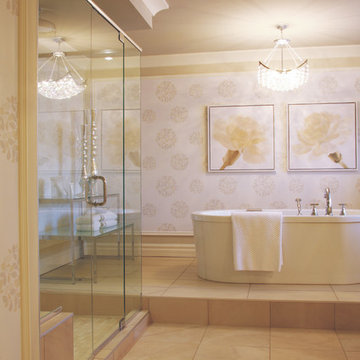
Brigitte Thériault Photographe
Inspiration for a large classic ensuite bathroom in Montreal with shaker cabinets, beige cabinets, a freestanding bath, a corner shower, an urinal, beige walls, porcelain flooring, a built-in sink, quartz worktops, beige floors, a hinged door, white worktops, double sinks, a freestanding vanity unit and wallpapered walls.
Inspiration for a large classic ensuite bathroom in Montreal with shaker cabinets, beige cabinets, a freestanding bath, a corner shower, an urinal, beige walls, porcelain flooring, a built-in sink, quartz worktops, beige floors, a hinged door, white worktops, double sinks, a freestanding vanity unit and wallpapered walls.
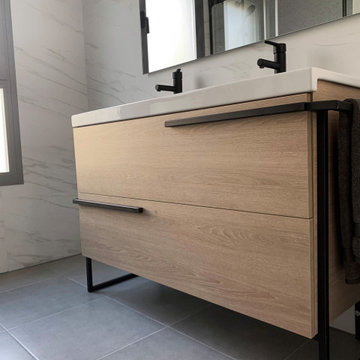
Mueble de baño en madera y estructura de metal en negro con toallero incluido en la estructura. Encimera y lavabo en blanco y grifería en negro
Inspiration for a small scandi ensuite wet room bathroom in Madrid with flat-panel cabinets, white cabinets, an urinal, grey tiles, white walls, porcelain flooring, a submerged sink, solid surface worktops, grey floors, a sliding door, white worktops, double sinks and a built in vanity unit.
Inspiration for a small scandi ensuite wet room bathroom in Madrid with flat-panel cabinets, white cabinets, an urinal, grey tiles, white walls, porcelain flooring, a submerged sink, solid surface worktops, grey floors, a sliding door, white worktops, double sinks and a built in vanity unit.
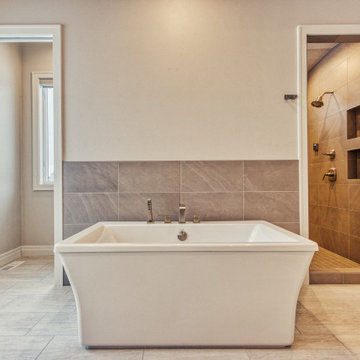
Photo of a large classic ensuite wet room bathroom in Other with shaker cabinets, white cabinets, a freestanding bath, an urinal, grey tiles, ceramic tiles, grey walls, ceramic flooring, a submerged sink, engineered stone worktops, grey floors, a hinged door and white worktops.
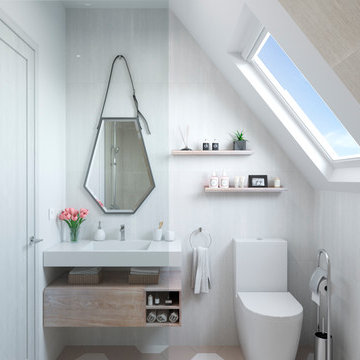
Photo of a small modern shower room bathroom in Madrid with freestanding cabinets, white cabinets, a built-in shower, an urinal, white tiles, ceramic tiles, ceramic flooring, an integrated sink, beige floors, an open shower and white worktops.
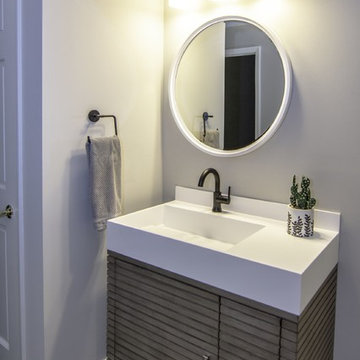
Direct replacement guest bathroom. Removed existing fiberglass tub unit and replaced with a stall shower
Small contemporary family bathroom in Charleston with freestanding cabinets, light wood cabinets, an alcove shower, an urinal, black and white tiles, ceramic tiles, grey walls, porcelain flooring, an integrated sink, solid surface worktops, black floors, a sliding door and white worktops.
Small contemporary family bathroom in Charleston with freestanding cabinets, light wood cabinets, an alcove shower, an urinal, black and white tiles, ceramic tiles, grey walls, porcelain flooring, an integrated sink, solid surface worktops, black floors, a sliding door and white worktops.
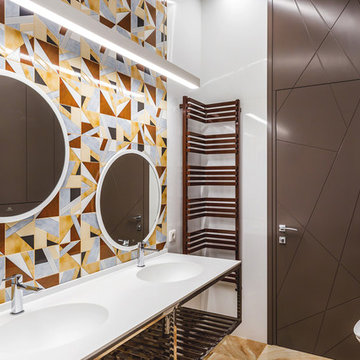
Чекалов Михаил
Inspiration for a contemporary bathroom in Other with an urinal, multi-coloured tiles, white walls, an integrated sink, brown floors and white worktops.
Inspiration for a contemporary bathroom in Other with an urinal, multi-coloured tiles, white walls, an integrated sink, brown floors and white worktops.

Styling by Rhiannon Orr & Mel Hasic
Urban Edge Richmond 'Crackle Glaze' Mosaics
Xtreme Concrete Tiles in 'Silver'
Vanity - Reece Omvivo Neo 700mm Wall Hung Unit
Tapware - Scala
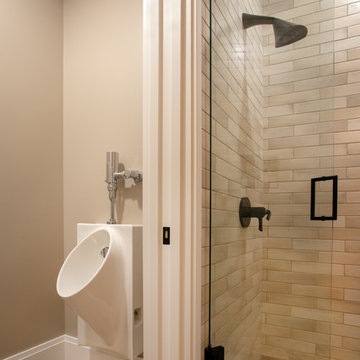
Our clients had been looking for property on Crooked Lake for years and years. In their search, the stumbled upon a beautiful parcel with a fantastic, elevated view of basically the entire lake. Once they had the location, they found a builder to work with and that was Harbor View Custom Builders. From their they were referred to us for their design needs. It was our pleasure to help our client design a beautiful, two story vacation home. They were looking for an architectural style consistent with Northern Michigan cottages, but they also wanted a contemporary flare. The finished product is just over 3,800 s.f and includes three bedrooms, a bunk room, 4 bathrooms, home bar, three fireplaces and a finished bonus room over the garage complete with a bathroom and sleeping accommodations.
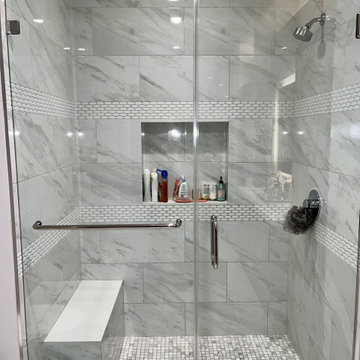
Inspiration for a large modern ensuite bathroom with flat-panel cabinets, grey cabinets, a freestanding bath, all types of shower, an urinal, white tiles, white walls, porcelain flooring, a submerged sink, engineered stone worktops, white floors, a hinged door, white worktops, a shower bench, double sinks and a built in vanity unit.
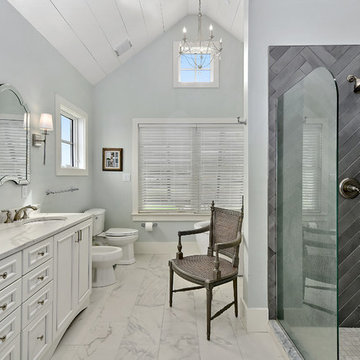
Photo of a large farmhouse ensuite bathroom in Other with recessed-panel cabinets, white cabinets, grey tiles, grey walls, a submerged sink, white floors, an open shower, white worktops, a freestanding bath, a corner shower, an urinal, marble flooring and quartz worktops.
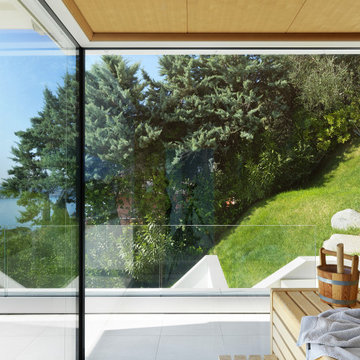
Progetto di ristrutturazione villa sul Garda con ampliamento. Bagno padronale con vista sul lago e accesso riservato alla sauna. Frangisole regolabili elettrici e finestra scorrevole eletrtica verso il balcone.
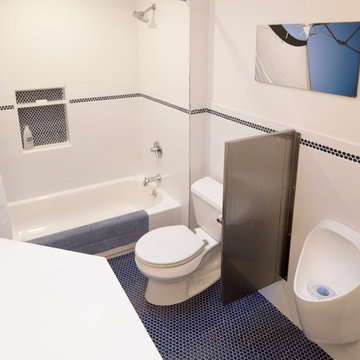
waterless urinal
Inspiration for a small contemporary family bathroom in Sacramento with recessed-panel cabinets, white cabinets, an alcove bath, a shower/bath combination, an urinal, white tiles, ceramic tiles, white walls, mosaic tile flooring, a submerged sink, engineered stone worktops, blue floors, a shower curtain and white worktops.
Inspiration for a small contemporary family bathroom in Sacramento with recessed-panel cabinets, white cabinets, an alcove bath, a shower/bath combination, an urinal, white tiles, ceramic tiles, white walls, mosaic tile flooring, a submerged sink, engineered stone worktops, blue floors, a shower curtain and white worktops.
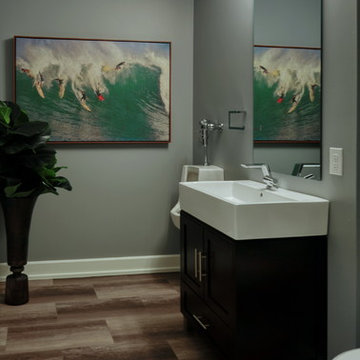
Lisza Coffey Photography
Large midcentury shower room bathroom in Other with flat-panel cabinets, dark wood cabinets, an urinal, grey walls, porcelain flooring, an integrated sink, solid surface worktops, brown floors and white worktops.
Large midcentury shower room bathroom in Other with flat-panel cabinets, dark wood cabinets, an urinal, grey walls, porcelain flooring, an integrated sink, solid surface worktops, brown floors and white worktops.
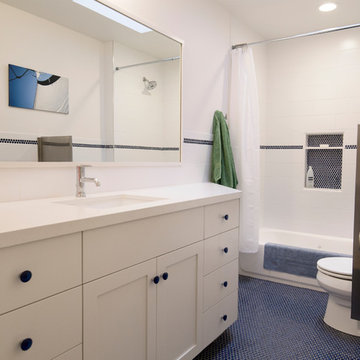
This is an example of a small contemporary family bathroom in Sacramento with recessed-panel cabinets, white cabinets, an alcove bath, a shower/bath combination, an urinal, white tiles, ceramic tiles, white walls, mosaic tile flooring, a submerged sink, engineered stone worktops, blue floors, a shower curtain and white worktops.
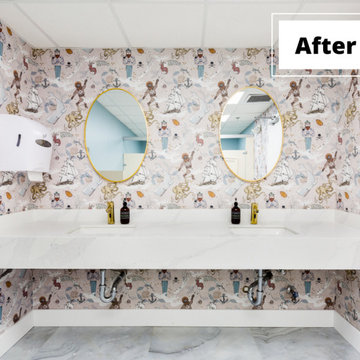
Material Selection, Interior Design & Installation
Design ideas for a large modern bathroom in Miami with open cabinets, an urinal, multi-coloured tiles, multi-coloured walls, porcelain flooring, a built-in sink, engineered stone worktops, blue floors, white worktops, double sinks, a floating vanity unit and wallpapered walls.
Design ideas for a large modern bathroom in Miami with open cabinets, an urinal, multi-coloured tiles, multi-coloured walls, porcelain flooring, a built-in sink, engineered stone worktops, blue floors, white worktops, double sinks, a floating vanity unit and wallpapered walls.
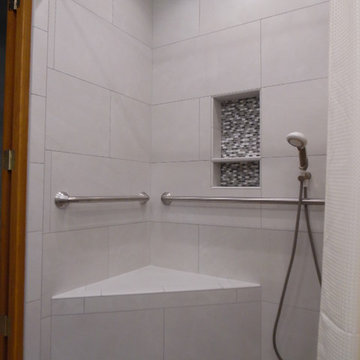
Designed by Jeff Oppermann
This is an example of a small classic bathroom in Milwaukee with a built-in shower, an urinal, white tiles, porcelain tiles, grey walls, porcelain flooring, an integrated sink, solid surface worktops, multi-coloured floors and white worktops.
This is an example of a small classic bathroom in Milwaukee with a built-in shower, an urinal, white tiles, porcelain tiles, grey walls, porcelain flooring, an integrated sink, solid surface worktops, multi-coloured floors and white worktops.
Bathroom with an Urinal and White Worktops Ideas and Designs
1

 Shelves and shelving units, like ladder shelves, will give you extra space without taking up too much floor space. Also look for wire, wicker or fabric baskets, large and small, to store items under or next to the sink, or even on the wall.
Shelves and shelving units, like ladder shelves, will give you extra space without taking up too much floor space. Also look for wire, wicker or fabric baskets, large and small, to store items under or next to the sink, or even on the wall.  The sink, the mirror, shower and/or bath are the places where you might want the clearest and strongest light. You can use these if you want it to be bright and clear. Otherwise, you might want to look at some soft, ambient lighting in the form of chandeliers, short pendants or wall lamps. You could use accent lighting around your bath in the form to create a tranquil, spa feel, as well.
The sink, the mirror, shower and/or bath are the places where you might want the clearest and strongest light. You can use these if you want it to be bright and clear. Otherwise, you might want to look at some soft, ambient lighting in the form of chandeliers, short pendants or wall lamps. You could use accent lighting around your bath in the form to create a tranquil, spa feel, as well. 