Bathroom with Bamboo Flooring and Concrete Flooring Ideas and Designs
Refine by:
Budget
Sort by:Popular Today
121 - 140 of 10,574 photos
Item 1 of 3

Our Armadale residence was a converted warehouse style home for a young adventurous family with a love of colour, travel, fashion and fun. With a brief of “artsy”, “cosmopolitan” and “colourful”, we created a bright modern home as the backdrop for our Client’s unique style and personality to shine. Incorporating kitchen, family bathroom, kids bathroom, master ensuite, powder-room, study, and other details throughout the home such as flooring and paint colours.
With furniture, wall-paper and styling by Simone Haag.
Construction: Hebden Kitchens and Bathrooms
Cabinetry: Precision Cabinets
Furniture / Styling: Simone Haag
Photography: Dylan James Photography
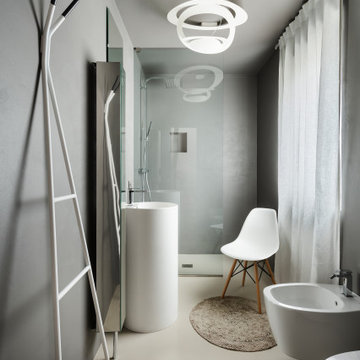
Design ideas for a medium sized contemporary shower room bathroom in Other with glass-front cabinets, white cabinets, a wall mounted toilet, grey walls, concrete flooring, a pedestal sink, grey floors, an open shower, an enclosed toilet, a single sink and a floating vanity unit.

natural light, concrete wall tile,
This is an example of a medium sized modern bathroom in Melbourne with white cabinets, a walk-in shower, a one-piece toilet, grey tiles, ceramic tiles, grey walls, concrete flooring, a built-in sink, engineered stone worktops, grey floors, an open shower, grey worktops, a single sink and a floating vanity unit.
This is an example of a medium sized modern bathroom in Melbourne with white cabinets, a walk-in shower, a one-piece toilet, grey tiles, ceramic tiles, grey walls, concrete flooring, a built-in sink, engineered stone worktops, grey floors, an open shower, grey worktops, a single sink and a floating vanity unit.
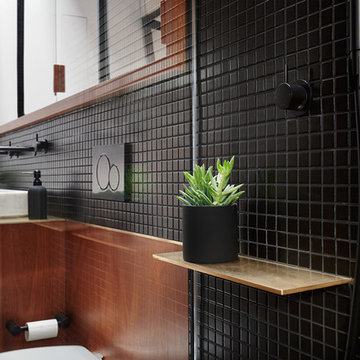
Jean Bai/Konstrukt Photo
This is an example of a small modern ensuite bathroom in San Francisco with flat-panel cabinets, medium wood cabinets, a double shower, a wall mounted toilet, black tiles, ceramic tiles, black walls, concrete flooring, a pedestal sink, grey floors and an open shower.
This is an example of a small modern ensuite bathroom in San Francisco with flat-panel cabinets, medium wood cabinets, a double shower, a wall mounted toilet, black tiles, ceramic tiles, black walls, concrete flooring, a pedestal sink, grey floors and an open shower.
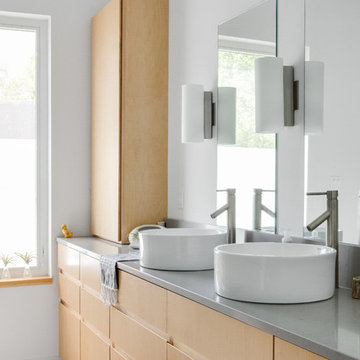
Chad Mellon Photography
Design ideas for a small contemporary ensuite bathroom in Little Rock with flat-panel cabinets, light wood cabinets, a double shower, a one-piece toilet, grey tiles, stone tiles, white walls, concrete flooring, a vessel sink, solid surface worktops, grey floors, a hinged door and grey worktops.
Design ideas for a small contemporary ensuite bathroom in Little Rock with flat-panel cabinets, light wood cabinets, a double shower, a one-piece toilet, grey tiles, stone tiles, white walls, concrete flooring, a vessel sink, solid surface worktops, grey floors, a hinged door and grey worktops.
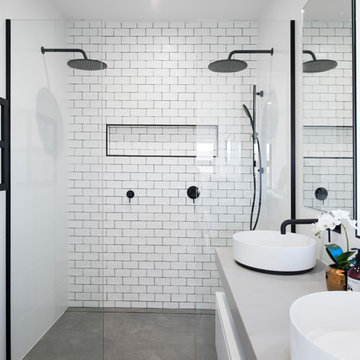
Murray McKean
Large contemporary bathroom in Newcastle - Maitland with flat-panel cabinets, white cabinets, white tiles, metro tiles, white walls, concrete flooring, a vessel sink, concrete worktops, grey floors, an open shower, grey worktops and a double shower.
Large contemporary bathroom in Newcastle - Maitland with flat-panel cabinets, white cabinets, white tiles, metro tiles, white walls, concrete flooring, a vessel sink, concrete worktops, grey floors, an open shower, grey worktops and a double shower.
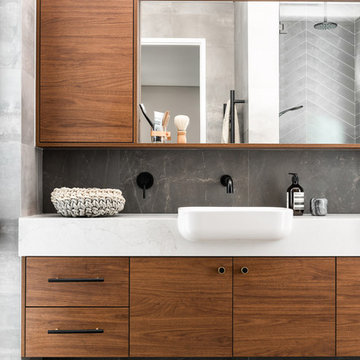
A four bedroom, two bathroom functional design that wraps around a central courtyard. This home embraces Mother Nature's natural light as much as possible. Whatever the season the sun has been embraced in the solar passive home, from the strategically placed north face openings directing light to the thermal mass exposed concrete slab, to the clerestory windows harnessing the sun into the exposed feature brick wall. Feature brickwork and concrete flooring flow from the interior to the exterior, marrying together to create a seamless connection. Rooftop gardens, thoughtful landscaping and cascading plants surrounding the alfresco and balcony further blurs this indoor/outdoor line.
Designer: Dalecki Design
Photographer: Dion Robeson
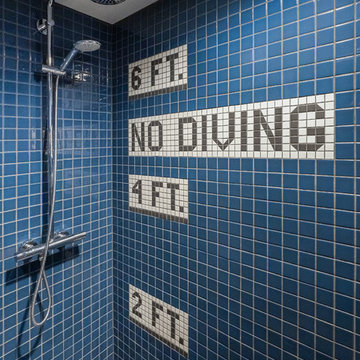
L+M's ADU is a basement converted to an accessory dwelling unit (ADU) with exterior & main level access, wet bar, living space with movie center & ethanol fireplace, office divided by custom steel & glass "window" grid, guest bathroom, & guest bedroom. Along with an efficient & versatile layout, we were able to get playful with the design, reflecting the whimsical personalties of the home owners.
credits
design: Matthew O. Daby - m.o.daby design
interior design: Angela Mechaley - m.o.daby design
construction: Hammish Murray Construction
custom steel fabricator: Flux Design
reclaimed wood resource: Viridian Wood
photography: Darius Kuzmickas - KuDa Photography
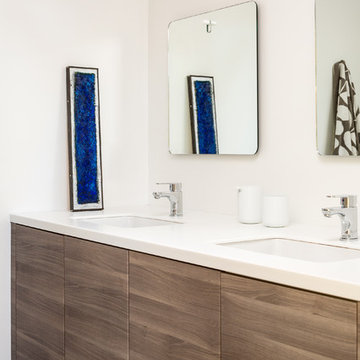
Jeff Roberts
This is an example of a small contemporary ensuite bathroom in Portland Maine with flat-panel cabinets, medium wood cabinets, a double shower, white tiles, cement tiles, white walls, concrete flooring, a submerged sink, engineered stone worktops, grey floors and a hinged door.
This is an example of a small contemporary ensuite bathroom in Portland Maine with flat-panel cabinets, medium wood cabinets, a double shower, white tiles, cement tiles, white walls, concrete flooring, a submerged sink, engineered stone worktops, grey floors and a hinged door.
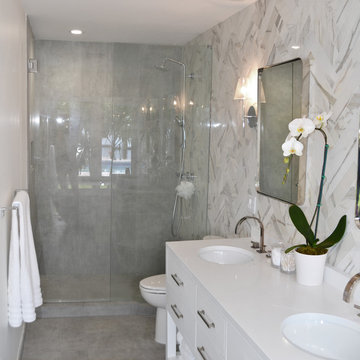
Photo of a small modern ensuite bathroom in Miami with white cabinets, an alcove shower, white tiles, marble tiles, grey floors, a hinged door, freestanding cabinets, a freestanding bath, a one-piece toilet, white walls, concrete flooring, a submerged sink, engineered stone worktops and white worktops.
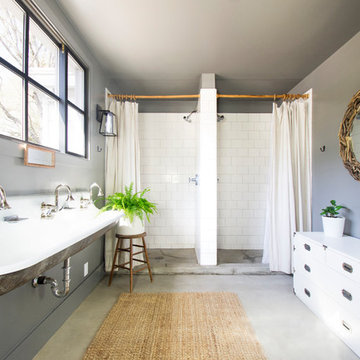
Boy's Bath Design
Photo Cred: Ashley Grabham
Inspiration for a medium sized rural family bathroom in San Francisco with white tiles, ceramic tiles, grey walls, concrete flooring, a wall-mounted sink, an alcove shower, grey floors and a shower curtain.
Inspiration for a medium sized rural family bathroom in San Francisco with white tiles, ceramic tiles, grey walls, concrete flooring, a wall-mounted sink, an alcove shower, grey floors and a shower curtain.
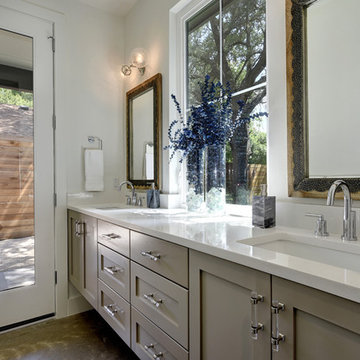
Medium sized modern ensuite bathroom in Austin with shaker cabinets, grey cabinets, white walls, concrete flooring and solid surface worktops.

Photography by Jack Gardner
Large urban ensuite bathroom in Miami with a freestanding bath, a walk-in shower, beige tiles, a hinged door, porcelain tiles and concrete flooring.
Large urban ensuite bathroom in Miami with a freestanding bath, a walk-in shower, beige tiles, a hinged door, porcelain tiles and concrete flooring.
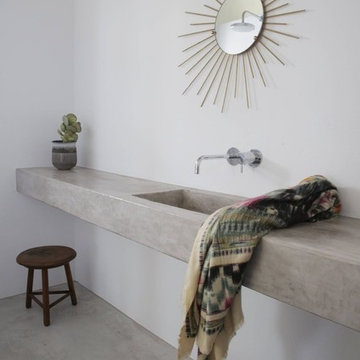
Design ideas for a medium sized contemporary bathroom in Other with a walk-in shower, white walls, concrete flooring, an integrated sink and concrete worktops.
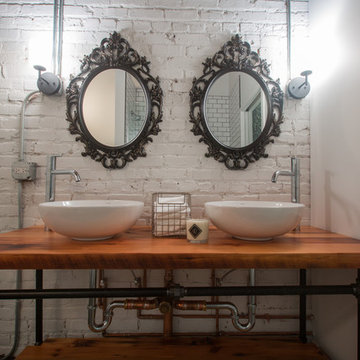
Misty Winter Photography
Design ideas for a medium sized urban ensuite bathroom in Chicago with open cabinets, white tiles, white walls, concrete flooring, a vessel sink and wooden worktops.
Design ideas for a medium sized urban ensuite bathroom in Chicago with open cabinets, white tiles, white walls, concrete flooring, a vessel sink and wooden worktops.
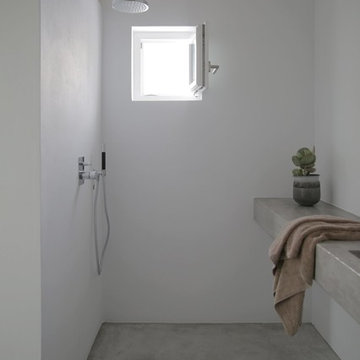
This is an example of a medium sized mediterranean bathroom in Other with a walk-in shower, white walls, concrete flooring, concrete worktops and an open shower.
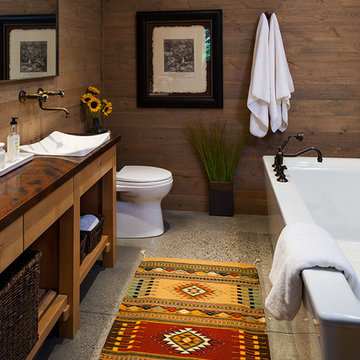
Design ideas for a medium sized rustic bathroom in Other with open cabinets, a freestanding bath, brown walls, concrete flooring, a vessel sink, copper worktops and light wood cabinets.

This master bathroom was completely redesigned and relocation of drains and removal and rebuilding of walls was done to complete a new layout. For the entrance barn doors were installed which really give this space the rustic feel. The main feature aside from the entrance is the freestanding tub located in the center of this master suite with a tiled bench built off the the side. The vanity is a Knotty Alder wood cabinet with a driftwood finish from Sollid Cabinetry. The 4" backsplash is a four color blend pebble rock from Emser Tile. The counter top is a remnant from Pental Quartz in "Alpine". The walk in shower features a corner bench and all tile used in this space is a 12x24 pe tuscania laid vertically. The shower also features the Emser Rivera pebble as the shower pan an decorative strip on the shower wall that was used as the backsplash in the vanity area.
Photography by Scott Basile
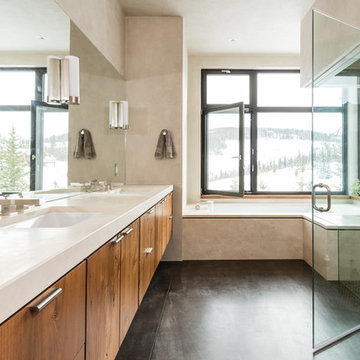
This is an example of a large contemporary ensuite bathroom in Other with flat-panel cabinets, medium wood cabinets, an alcove bath, a shower/bath combination, white tiles, beige walls, concrete flooring, a submerged sink and solid surface worktops.
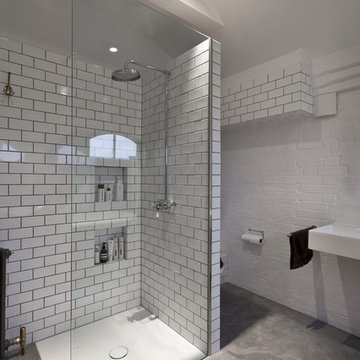
Victorian School Refurbishment.
A bedroom and ensuite bathroom in a Victorian school conversion in SE1, London, have been transformed into beautiful spaces with an internal Crittal partition separating the two.
Client Julia Feix
Location Bermondsey, London
Status Completed
Photography Simon Maxwell
Bathroom with Bamboo Flooring and Concrete Flooring Ideas and Designs
7

 Shelves and shelving units, like ladder shelves, will give you extra space without taking up too much floor space. Also look for wire, wicker or fabric baskets, large and small, to store items under or next to the sink, or even on the wall.
Shelves and shelving units, like ladder shelves, will give you extra space without taking up too much floor space. Also look for wire, wicker or fabric baskets, large and small, to store items under or next to the sink, or even on the wall.  The sink, the mirror, shower and/or bath are the places where you might want the clearest and strongest light. You can use these if you want it to be bright and clear. Otherwise, you might want to look at some soft, ambient lighting in the form of chandeliers, short pendants or wall lamps. You could use accent lighting around your bath in the form to create a tranquil, spa feel, as well.
The sink, the mirror, shower and/or bath are the places where you might want the clearest and strongest light. You can use these if you want it to be bright and clear. Otherwise, you might want to look at some soft, ambient lighting in the form of chandeliers, short pendants or wall lamps. You could use accent lighting around your bath in the form to create a tranquil, spa feel, as well. 