Bathroom with Bamboo Flooring and Travertine Flooring Ideas and Designs
Refine by:
Budget
Sort by:Popular Today
1 - 20 of 18,229 photos
Item 1 of 3

The detailed plans for this bathroom can be purchased here: https://www.changeyourbathroom.com/shop/healing-hinoki-bathroom-plans/
Japanese Hinoki Ofuro Tub in wet area combined with shower, hidden shower drain with pebble shower floor, travertine tile with brushed nickel fixtures. Atlanta Bathroom
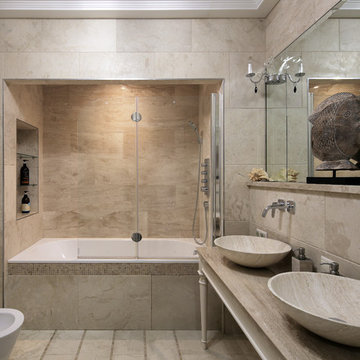
Архитектор Александр Петунин,
интерьер Анна Полева, Жанна Орлова,
строительство ПАЛЕКС дома из клееного бруса
Large classic ensuite bathroom in Moscow with an alcove bath, a shower/bath combination, a bidet, beige tiles, travertine tiles, travertine flooring, marble worktops, beige floors, beige worktops and a vessel sink.
Large classic ensuite bathroom in Moscow with an alcove bath, a shower/bath combination, a bidet, beige tiles, travertine tiles, travertine flooring, marble worktops, beige floors, beige worktops and a vessel sink.
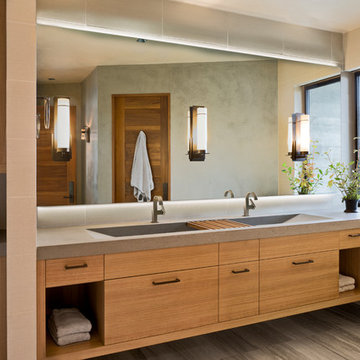
Laura Hull Photography
Cloudhidden Studios custom concrete
This is an example of a medium sized rustic bathroom in Boise with travertine flooring, concrete worktops, flat-panel cabinets, medium wood cabinets, a trough sink and grey floors.
This is an example of a medium sized rustic bathroom in Boise with travertine flooring, concrete worktops, flat-panel cabinets, medium wood cabinets, a trough sink and grey floors.
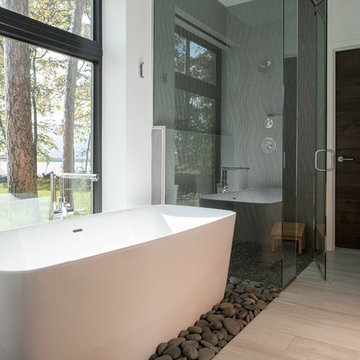
Scott Amundson
Medium sized contemporary ensuite bathroom in Minneapolis with flat-panel cabinets, grey cabinets, a freestanding bath, a built-in shower, a two-piece toilet, white tiles, cement tiles, white walls, travertine flooring, a submerged sink, engineered stone worktops, a hinged door and beige floors.
Medium sized contemporary ensuite bathroom in Minneapolis with flat-panel cabinets, grey cabinets, a freestanding bath, a built-in shower, a two-piece toilet, white tiles, cement tiles, white walls, travertine flooring, a submerged sink, engineered stone worktops, a hinged door and beige floors.
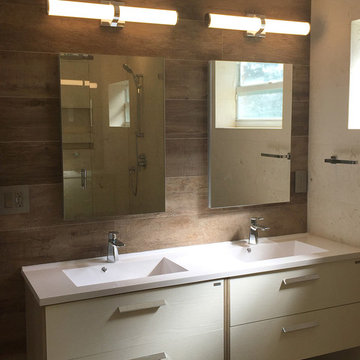
This is an example of a modern ensuite bathroom in Miami with flat-panel cabinets, light wood cabinets, a corner shower, a one-piece toilet, porcelain tiles, travertine flooring and a hinged door.

This client requested to design with aging in place details Note walk-in curbless shower,, shower benches to sit and place toiletries. Hand held showers in two locations, one at bench and standing shower options. Grab bars are placed vertically to grab onto in shower. Blue Marble shower accentuates the vanity counter top marble. Under-mount sinks allow for easy counter top cleanup. Glass block incorporated rather than clear glass. AS aging occurs clear glass is hard to detect. Also water spray is not as noticeable. Travertine walls and floors.
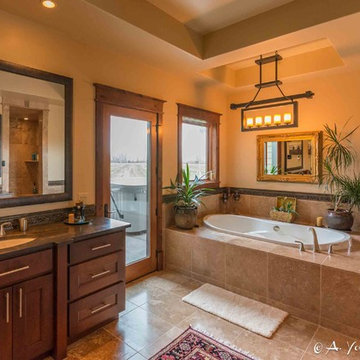
Design ideas for a large rustic ensuite bathroom in Other with shaker cabinets, dark wood cabinets, a built-in bath, a corner shower, beige tiles, brown tiles, ceramic tiles, beige walls, travertine flooring, a submerged sink and soapstone worktops.
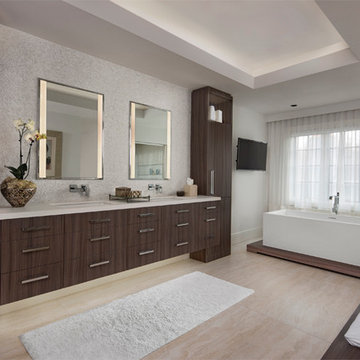
This is an example of a large classic ensuite bathroom in Detroit with flat-panel cabinets, brown cabinets, a freestanding bath, white tiles, mosaic tiles, white walls, travertine flooring, a submerged sink, engineered stone worktops and beige floors.
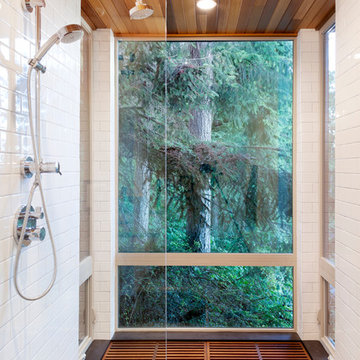
Tim Bies
This is an example of a small contemporary ensuite bathroom in Seattle with flat-panel cabinets, white tiles, white walls, bamboo flooring, a built-in shower, metro tiles and an open shower.
This is an example of a small contemporary ensuite bathroom in Seattle with flat-panel cabinets, white tiles, white walls, bamboo flooring, a built-in shower, metro tiles and an open shower.
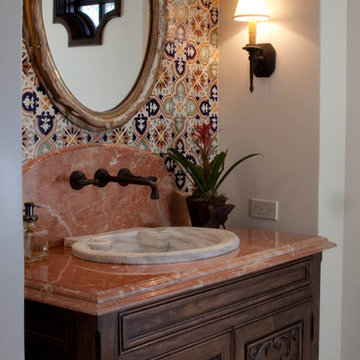
Kim Grant, Architect;
Paul Schatz Interior Designer - Interior Design Imports;
Gail Owens, Photography
Design ideas for a small mediterranean shower room bathroom in San Diego with beaded cabinets, dark wood cabinets, white walls, travertine flooring, a built-in sink and granite worktops.
Design ideas for a small mediterranean shower room bathroom in San Diego with beaded cabinets, dark wood cabinets, white walls, travertine flooring, a built-in sink and granite worktops.
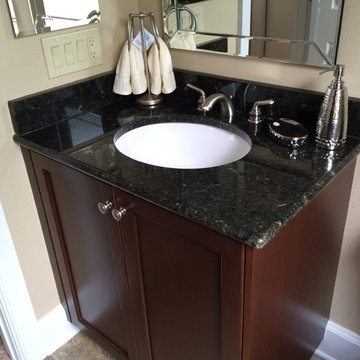
Inspiration for a medium sized classic shower room bathroom in Tampa with shaker cabinets, dark wood cabinets, a two-piece toilet, beige tiles, beige walls, travertine flooring and granite worktops.
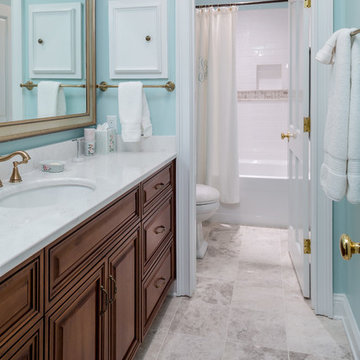
Steve Bracci
Medium sized classic ensuite bathroom in Atlanta with raised-panel cabinets, dark wood cabinets, an alcove bath, a shower/bath combination, a two-piece toilet, blue walls, travertine flooring, a submerged sink and engineered stone worktops.
Medium sized classic ensuite bathroom in Atlanta with raised-panel cabinets, dark wood cabinets, an alcove bath, a shower/bath combination, a two-piece toilet, blue walls, travertine flooring, a submerged sink and engineered stone worktops.
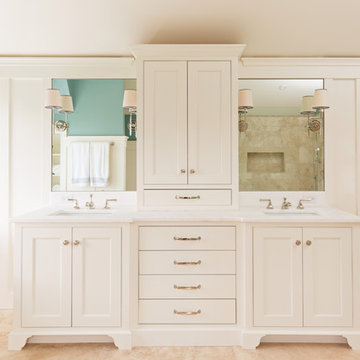
Master Bath -Cape Cod Project
Photo by Dan Cutrona
Medium sized classic ensuite bathroom in New York with recessed-panel cabinets, white cabinets, a freestanding bath, an alcove shower, green walls, travertine flooring, a submerged sink, solid surface worktops, beige floors, porcelain tiles and a hinged door.
Medium sized classic ensuite bathroom in New York with recessed-panel cabinets, white cabinets, a freestanding bath, an alcove shower, green walls, travertine flooring, a submerged sink, solid surface worktops, beige floors, porcelain tiles and a hinged door.
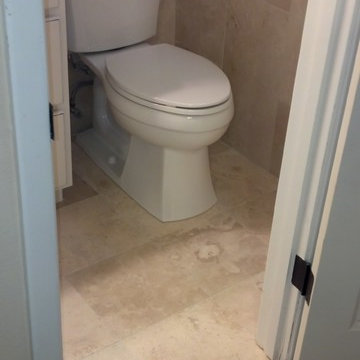
Here is a compact master bathroom with Homecrest Cabinetry in Maple French Vanilla w/Cocoa Glaze. The countertop is Colonial Gold Granite with a white oval undermount sink. The bathroom floor is ivory travertine and the wainscot is crema marfil. The walk in shower is also crema marfil marble with a frameless glass pivot door. The plumbing fixtures are Pfister Portola in oil rubbed bronze.

A sink area originally located along the back wall is reconfigured into a symmetrical double-sink vanity. Both sink mirrors are flanked by shelves of storage hidden behind tall, slender doors that are configured in the vanity to mimic columns. The central section of the vanity has a make-up drawer and more storage behind the mirror. The base of the cabinetry is filled with a wall of cabinetry and drawers.
Anthony Bonisolli Photography

The goal of this master bath transformation was to stay within existing footprint and improve the look, storage and functionality of the master bath. Right Wall: Along the right wall, designers gain footage and enlarge both the shower and water closet by replacing the existing tub and outdated surround with a freestanding Roman soaking tub. They use glass shower walls so natural light can illuminate the formerly dark, enclosed corner shower. From the footage gained from the tub area, designers add a toiletry closet in the water closet. They integrate the room's trim and window's valance to conceal a dropdown privacy shade over the leaded glass window behind the tub. Left Wall: A sink area originally located along the back wall is reconfigured into a symmetrical double-sink vanity along the left wall. Both sink mirrors are flanked by shelves of storage hidden behind tall, slender doors that are configured in the vanity to mimic columns. Back Wall: The back wall unit is built for storage and display, plus it houses a television that intentionally blends into the deep coloration of the millwork. The positioning of the television allows it to be watched from multiple vantage points – even from the shower. An under counter refrigerator is located in the lower left portion of unit.
Anthony Bonisolli Photography
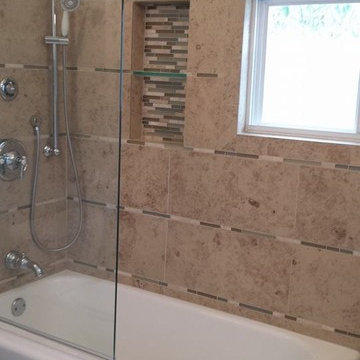
Photo of a medium sized traditional ensuite bathroom in Detroit with open cabinets, a walk-in shower, beige tiles, brown tiles, matchstick tiles, beige walls, travertine flooring, beige floors and an open shower.

Photo Credit: Janet Lenzen
Expansive mediterranean ensuite bathroom in Houston with recessed-panel cabinets, beige cabinets, a freestanding bath, beige tiles, beige walls, an alcove shower, stone tiles, travertine flooring and beige floors.
Expansive mediterranean ensuite bathroom in Houston with recessed-panel cabinets, beige cabinets, a freestanding bath, beige tiles, beige walls, an alcove shower, stone tiles, travertine flooring and beige floors.

Photo of a large mediterranean ensuite bathroom in Miami with a submerged sink, recessed-panel cabinets, multi-coloured walls, a built-in bath, beige cabinets, travertine flooring, marble worktops, a corner shower and beige floors.
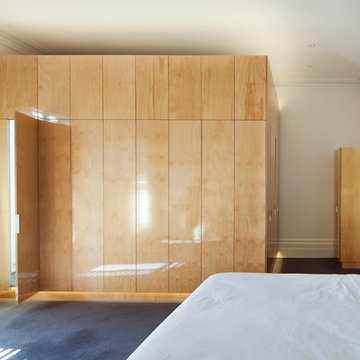
Christine Francis
Inspiration for a medium sized scandi ensuite bathroom in Melbourne with a built-in sink, flat-panel cabinets, white cabinets, engineered stone worktops, an alcove shower, a one-piece toilet, white tiles, porcelain tiles, white walls and travertine flooring.
Inspiration for a medium sized scandi ensuite bathroom in Melbourne with a built-in sink, flat-panel cabinets, white cabinets, engineered stone worktops, an alcove shower, a one-piece toilet, white tiles, porcelain tiles, white walls and travertine flooring.
Bathroom with Bamboo Flooring and Travertine Flooring Ideas and Designs
1

 Shelves and shelving units, like ladder shelves, will give you extra space without taking up too much floor space. Also look for wire, wicker or fabric baskets, large and small, to store items under or next to the sink, or even on the wall.
Shelves and shelving units, like ladder shelves, will give you extra space without taking up too much floor space. Also look for wire, wicker or fabric baskets, large and small, to store items under or next to the sink, or even on the wall.  The sink, the mirror, shower and/or bath are the places where you might want the clearest and strongest light. You can use these if you want it to be bright and clear. Otherwise, you might want to look at some soft, ambient lighting in the form of chandeliers, short pendants or wall lamps. You could use accent lighting around your bath in the form to create a tranquil, spa feel, as well.
The sink, the mirror, shower and/or bath are the places where you might want the clearest and strongest light. You can use these if you want it to be bright and clear. Otherwise, you might want to look at some soft, ambient lighting in the form of chandeliers, short pendants or wall lamps. You could use accent lighting around your bath in the form to create a tranquil, spa feel, as well. 