Bathroom with Beaded Cabinets and a Coffered Ceiling Ideas and Designs
Refine by:
Budget
Sort by:Popular Today
1 - 20 of 69 photos
Item 1 of 3
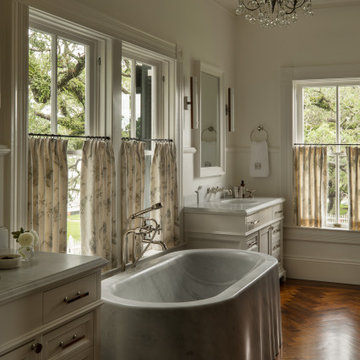
Inspiration for a large victorian ensuite bathroom in Houston with beaded cabinets, white cabinets, a freestanding bath, white walls, dark hardwood flooring, an integrated sink, marble worktops, brown floors, white worktops, double sinks, a freestanding vanity unit and a coffered ceiling.
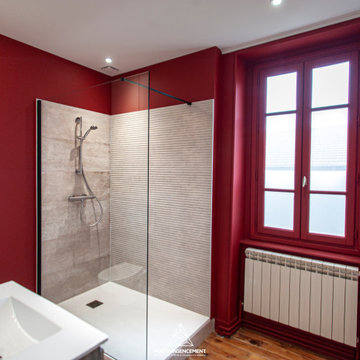
Small contemporary shower room bathroom in Other with beaded cabinets, dark wood cabinets, a built-in shower, a wall mounted toilet, beige tiles, ceramic tiles, red walls, light hardwood flooring, a console sink, solid surface worktops, brown floors, an open shower, white worktops, a single sink, a floating vanity unit and a coffered ceiling.

A comfort room with victorian inspired design in white and black accented features.
Photo of a small victorian shower room bathroom in Seattle with beaded cabinets, white cabinets, a freestanding bath, an alcove shower, a one-piece toilet, white tiles, ceramic tiles, white walls, cement flooring, a submerged sink, marble worktops, black floors, a hinged door, white worktops, an enclosed toilet, a single sink, a freestanding vanity unit, a coffered ceiling and wallpapered walls.
Photo of a small victorian shower room bathroom in Seattle with beaded cabinets, white cabinets, a freestanding bath, an alcove shower, a one-piece toilet, white tiles, ceramic tiles, white walls, cement flooring, a submerged sink, marble worktops, black floors, a hinged door, white worktops, an enclosed toilet, a single sink, a freestanding vanity unit, a coffered ceiling and wallpapered walls.
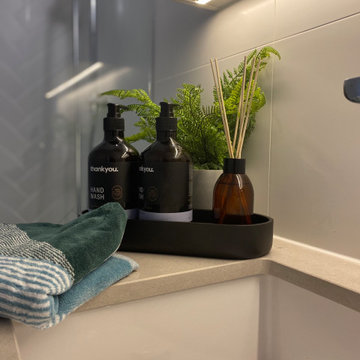
Crisp new bathroom design with feature herringbone tile to shower area. Vanity in tones of grey and walnut to complement the new kitchen and laundry area and create connection within the apartment.
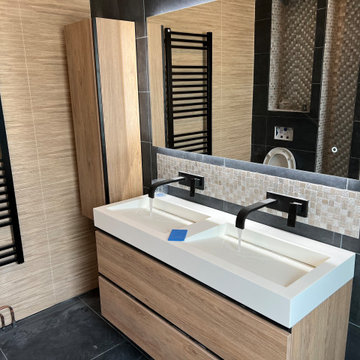
Salle de bain dans un esprit contemporain et chaleureux avec sa faïence gris foncé et ses meubles en bois avec poignées en forme de gorges.
Robinetterie intégré au mur et miroir rétro-éclairé.
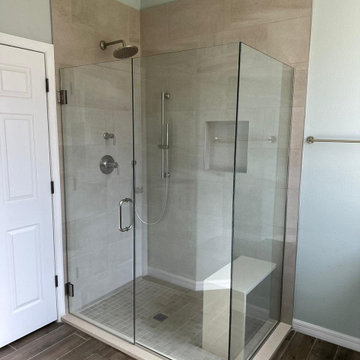
Inspiration for a medium sized midcentury ensuite bathroom in Tampa with beaded cabinets, dark wood cabinets, a walk-in shower, blue tiles, ceramic tiles, blue walls, medium hardwood flooring, a built-in sink, quartz worktops, brown floors, a hinged door, beige worktops, a shower bench, double sinks, a built in vanity unit and a coffered ceiling.

Small family bathroom with in wall hidden toilet cistern , strong decorative feature tiles combined with rustic white subway tiles.
Free standing bath shower combination with brass taps fittings and fixtures.
Wall hung vanity cabinet with above counter basin.
Caesarstone Empira White vanity and full length ledge tops.
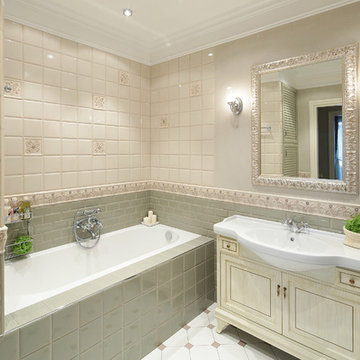
дизайнер Татьяна Красикова
Photo of a medium sized traditional ensuite bathroom in Moscow with beaded cabinets, light wood cabinets, a submerged bath, a one-piece toilet, beige tiles, ceramic tiles, beige walls, ceramic flooring, a built-in sink, multi-coloured floors, solid surface worktops, white worktops, an enclosed toilet, a single sink, a freestanding vanity unit and a coffered ceiling.
Photo of a medium sized traditional ensuite bathroom in Moscow with beaded cabinets, light wood cabinets, a submerged bath, a one-piece toilet, beige tiles, ceramic tiles, beige walls, ceramic flooring, a built-in sink, multi-coloured floors, solid surface worktops, white worktops, an enclosed toilet, a single sink, a freestanding vanity unit and a coffered ceiling.
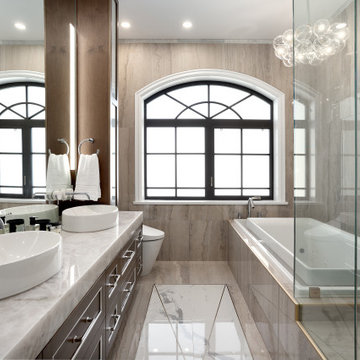
Medium sized contemporary ensuite bathroom in Vancouver with beaded cabinets, medium wood cabinets, a built-in bath, a built-in shower, a bidet, beige tiles, porcelain tiles, beige walls, porcelain flooring, a vessel sink, engineered stone worktops, multi-coloured floors, a hinged door, multi-coloured worktops, a shower bench, double sinks, a floating vanity unit and a coffered ceiling.
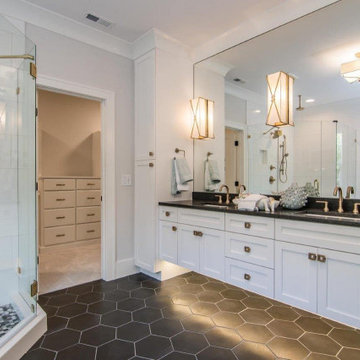
Customize Your Dream Home With Amward Homes! Beautiful solutions for exteriors, interiors, kitchen & dining, bed & bath, and living space! See Montvale Estates - Lot 1 featuring:
?Gourmet Kitchen
?10 ft Ceilings
?Outdoor Fireplace
?Two-Story Foyer
?Energy-star Certified
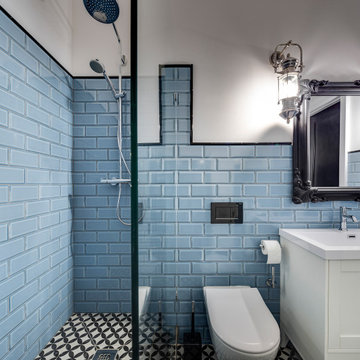
Настроение этой небольшой квартире (52 кв. м) задает история здания, в котором она расположена. Городская усадьба в центре Киева, на улице Пушкинской, была построена в 1898 году по проекту Андрея-Фердинанда Краусса — любимого зодчего столичной знати конца XIX — начала XX веков. Среди других его работ — неоготический «Замок Ричарда Львиное Сердце» на Андреевском спуске, Бессарабский квартал, дома на Рейтарской, Большой Васильковской и других улицах.
Владелица квартиры издает книги по архитектуре и урбанистике, интересуется дизайном. Подыскивая жилье, она в первую очередь обращала внимание на дома, ставшие важной частью архитектурной истории Киева. В подъезде здания на Пушкинской — широкая парадная лестница с элегантными перилами, а фасад служит ярким примером стиля Краусса. Среди основных пожеланий хозяйки квартиры дизайнеру Юрию Зименко — интерьер должен быть созвучен стилистике здания, в то же время оставаться современным, легкими функциональным. Важно было продумать планировку так, чтобы максимально сохранить и подчеркнуть основные достоинства квартиры, в том числе четырехметровые потолки. Это учли в инженерных решениях и отразили в декоре: тяжелые полотна бархатных штор от пола до потолка и круглое зеркало по центру стены в гостиной акцентируют на вертикали пространства.
Об истории здания напоминают также широкие массивные молдинги, повторяющие черты фасада, и лепнина на потолке в гостиной, которую удалось сохранить в оригинальном виде. Среди ретроэлементов, тактично инсталлированных в современный интерьер, — темная ажурная сетка на дверцах кухонных шкафчиков, узорчатая напольная плитка, алюминиевые бра и зеркало в резной раме в ванной. Центральным элементом гостиной стала редкая литография лимитированной серии одной из самых известных работ французского художника Жоржа Брака «Трубка, рюмка, игральная кисточка и газета» 1963 года.
В спокойной нейтральной гамме интерьера настроение создают яркие вспышки цвета — глубокого зеленого, электрического синего, голубого и кораллового. В изначальной планировке было сделано одно глобальное изменение: зону кухни со всеми коммуникациями перенесли в зону гостиной. В результате получилось функциональное жилое пространство с местом для сна и гостиной со столовой.
Но в итоге нам удалось встроить все коммуникации в зону над дверным проемом спальни». — комментирует Юрий Зименко.
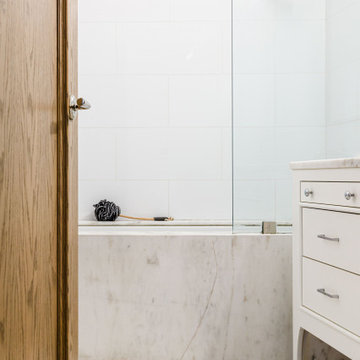
This is an example of a medium sized modern ensuite bathroom in New York with beaded cabinets, white cabinets, an alcove bath, a shower/bath combination, a one-piece toilet, white tiles, ceramic tiles, white walls, ceramic flooring, a submerged sink, marble worktops, white floors, an open shower, white worktops, a single sink, a freestanding vanity unit and a coffered ceiling.
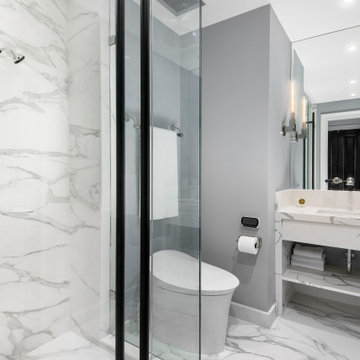
One of Melrose Partners Designs' most notable rooms, the woman’s sanctuary, also known as the primary bathroom, features a juxtaposition of Restoration Hardware’s masculine tones and an elegant yet thoughtful interior layout. An expansive closet, vast stand-in shower, nickel stand-alone tub, and vanity with black and white polished nickel plumbing fixtures, all encompass this opulent interior space.
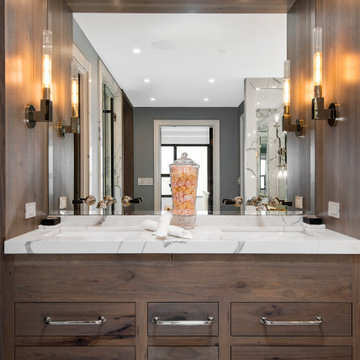
One of Melrose Partners Designs' most notable rooms, the woman’s sanctuary, also known as the primary bathroom, features a juxtaposition of Restoration Hardware’s masculine tones and an elegant yet thoughtful interior layout. An expansive closet, vast stand-in shower, nickel stand-alone tub, and vanity with black and white polished nickel plumbing fixtures, all encompass this opulent interior space.
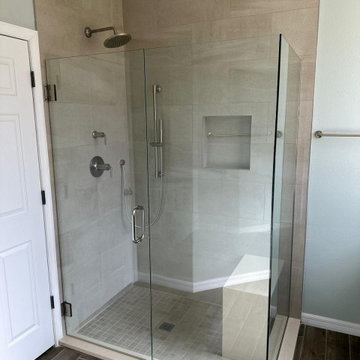
Photo of a medium sized retro ensuite bathroom in Tampa with beaded cabinets, dark wood cabinets, a walk-in shower, blue tiles, ceramic tiles, blue walls, medium hardwood flooring, a built-in sink, quartz worktops, brown floors, a hinged door, beige worktops, a shower bench, double sinks, a built in vanity unit and a coffered ceiling.
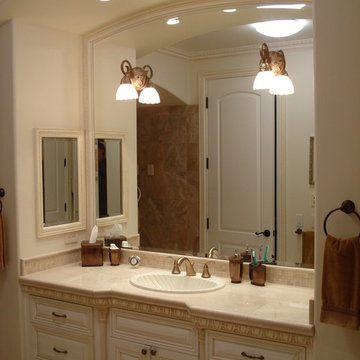
Hideway bathroom hair dryer for
New large Estate custom Home on 1/2 acre lot http://ZenArchitect.com
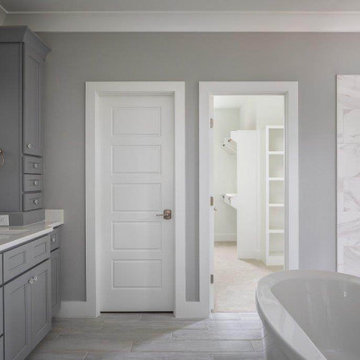
Customize your luxury home! Jordan Pointe - Lot 50 is a gorgeous move-in-ready home, built with personalized features and an incredible master bath! Including:
?Walk-up Attic
?10 ft Coffered Ceilings
?Screened In Porch
?Back Staircase to Rec Room
?Energy-star Certified
#amwardhomes #homebuilder #nchomes #triangleareahomes #moveinreadyhomes #customhomes #luxuryhomes #jordanpointe
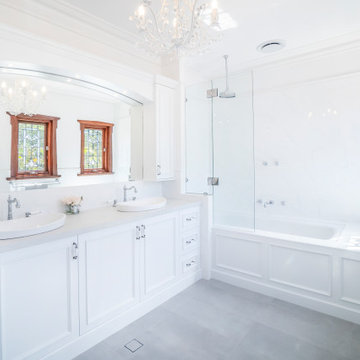
Caesarstone Cloudburst Concrete benchtops.
Shaker Bolection Mould doors in satin lacquer in Polar White.
Castella Manor handles.
Inspiration for a classic bathroom in Perth with beaded cabinets, white cabinets, a submerged bath, a shower/bath combination, white tiles, ceramic tiles, white walls, ceramic flooring, a vessel sink, engineered stone worktops, grey floors, an open shower, grey worktops, double sinks, a built in vanity unit and a coffered ceiling.
Inspiration for a classic bathroom in Perth with beaded cabinets, white cabinets, a submerged bath, a shower/bath combination, white tiles, ceramic tiles, white walls, ceramic flooring, a vessel sink, engineered stone worktops, grey floors, an open shower, grey worktops, double sinks, a built in vanity unit and a coffered ceiling.
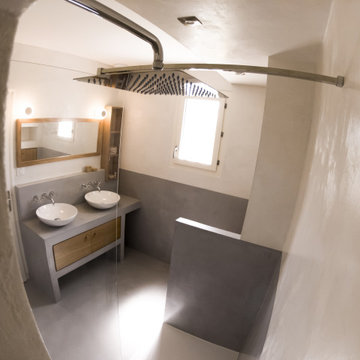
Vue panoramique depuis la douche.
Inspiration for a medium sized mediterranean grey and white shower room bathroom in Other with beaded cabinets, medium wood cabinets, a built-in shower, grey walls, concrete flooring, a vessel sink, concrete worktops, grey floors, grey worktops, double sinks, a built in vanity unit, a coffered ceiling and all types of wall treatment.
Inspiration for a medium sized mediterranean grey and white shower room bathroom in Other with beaded cabinets, medium wood cabinets, a built-in shower, grey walls, concrete flooring, a vessel sink, concrete worktops, grey floors, grey worktops, double sinks, a built in vanity unit, a coffered ceiling and all types of wall treatment.
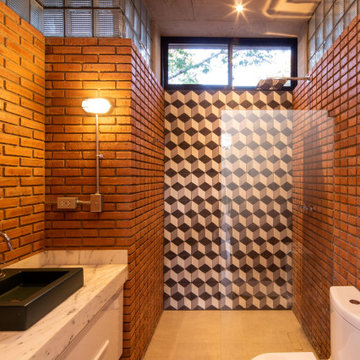
Social Lounge is a pleasure centered extension of an existing residence in Santa Cruz de La Sierra Bolivia, where the idea of a contemporary paradise is evoked as an unusual discovery. The architecture is not only peculiar, but also it nourishes the imagination, and provides a space suitable for relaxation and socialization.
Located at the backyard of an existing family residence, the project provides a ludic and social program that includes a swimming pool, BBQ area for guests, a sauna, a studio, and a guest room.
The design premises were to first respect the existing trees, second the position of the pool aims to create an intimate social spot at the back of the building, third a raised platform gives the appearance of a floating structure while the sculptural columns mimic and frame the existing trees, and finally, the upper level serves as an observation deck, providing views to the surrounding trees of the adjacent natural reserve.
The predominant use of raw clay bricks and their different arrangements, originates from an intention to reappropriate and reinterpret one of the most traditional construction materials in the Santa Cruz area.
Bathroom with Beaded Cabinets and a Coffered Ceiling Ideas and Designs
1

 Shelves and shelving units, like ladder shelves, will give you extra space without taking up too much floor space. Also look for wire, wicker or fabric baskets, large and small, to store items under or next to the sink, or even on the wall.
Shelves and shelving units, like ladder shelves, will give you extra space without taking up too much floor space. Also look for wire, wicker or fabric baskets, large and small, to store items under or next to the sink, or even on the wall.  The sink, the mirror, shower and/or bath are the places where you might want the clearest and strongest light. You can use these if you want it to be bright and clear. Otherwise, you might want to look at some soft, ambient lighting in the form of chandeliers, short pendants or wall lamps. You could use accent lighting around your bath in the form to create a tranquil, spa feel, as well.
The sink, the mirror, shower and/or bath are the places where you might want the clearest and strongest light. You can use these if you want it to be bright and clear. Otherwise, you might want to look at some soft, ambient lighting in the form of chandeliers, short pendants or wall lamps. You could use accent lighting around your bath in the form to create a tranquil, spa feel, as well. 