Bathroom with Beaded Cabinets and a Floating Vanity Unit Ideas and Designs
Sort by:Popular Today
161 - 180 of 1,669 photos
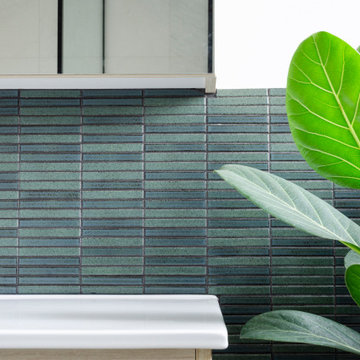
Small contemporary shower room bathroom in Melbourne with beaded cabinets, light wood cabinets, a walk-in shower, green tiles, porcelain tiles, grey walls, porcelain flooring, an integrated sink, grey floors, an open shower, white worktops, a single sink and a floating vanity unit.
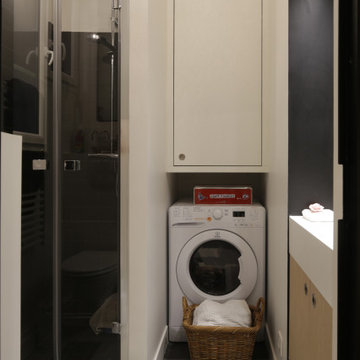
salle de bain minimaliste mais avec toutes les fonctionnalités d'une grande
This is an example of a small contemporary bathroom in Montpellier with beaded cabinets, white cabinets, a built-in shower, a wall mounted toilet, black tiles, mirror tiles, black walls, cement flooring, a wall-mounted sink, solid surface worktops, multi-coloured floors, a hinged door, white worktops, a shower bench, a single sink and a floating vanity unit.
This is an example of a small contemporary bathroom in Montpellier with beaded cabinets, white cabinets, a built-in shower, a wall mounted toilet, black tiles, mirror tiles, black walls, cement flooring, a wall-mounted sink, solid surface worktops, multi-coloured floors, a hinged door, white worktops, a shower bench, a single sink and a floating vanity unit.
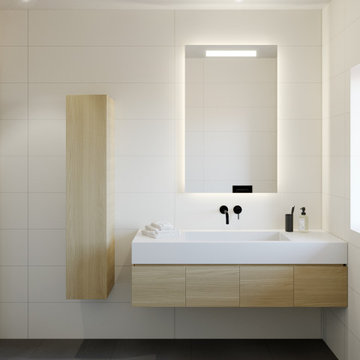
Progetto d'interni per un appartamento in via di costruzione.
La richiesta da parte del Costruttore è stata quella di prefigurare un appartamento tipo, lasciando inalterata la struttura planimetrica dell'appartamento.
Tutto è stato pensato e disegnato su misura, con uno stile moderno e allo stesso tempo funzionale.
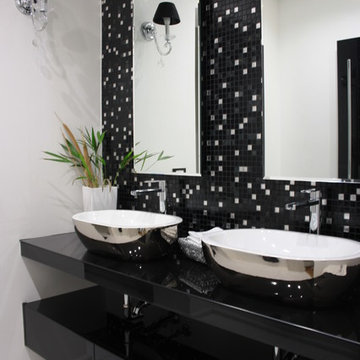
Il bagno ospiti è caratterizzato dalla palette colori che gioca con i toni del nero laccato lucido. L'ambiente presenta un mobile lavabo sospeso con 2 lavabi in appoggio, vasca da bagno, doccia e sanitari sospesi
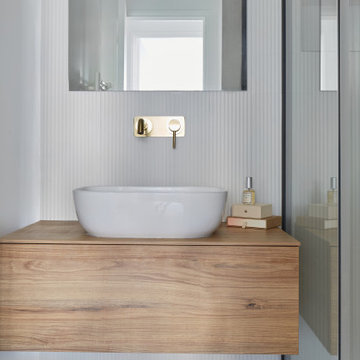
Rénovation complète d'un appartement de 65m² dans le 20ème arrondissement de Paris.
This is an example of a small modern shower room bathroom in Paris with beaded cabinets, light wood cabinets, a built-in shower, white tiles, white walls, terracotta flooring, a built-in sink, wooden worktops, grey floors, a sliding door, white worktops, a single sink and a floating vanity unit.
This is an example of a small modern shower room bathroom in Paris with beaded cabinets, light wood cabinets, a built-in shower, white tiles, white walls, terracotta flooring, a built-in sink, wooden worktops, grey floors, a sliding door, white worktops, a single sink and a floating vanity unit.
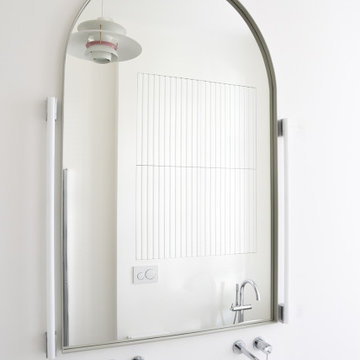
Die Anpassung des Innenraums war eine Herausforderung, da der ursprüngliche Raum (derzeit 140 m2) der Wohnung nur ein Teil des ursprünglichen Grundrisses aus der Vorkriegszeit ist, der etwa dreimal so groß war. Die vordere repräsentative Wohnung vor dem Zweiten Weltkrieg bestand aus mehreren großen Gästezimmern, einem Wohnzimmer, einem Raum für Bedienstete, Kücheneinrichtungen usw. Nach der Nachkriegsaufteilung verloren einige Räume ihre Funktion oder wurden chaotisch und hastig angepasst. Aus diesem Grund war eine der Annahmen der von Agi Kuczyńska entworfenen neuen Adaption die umfassende Rekonstruktion des Innenraums und dessen sinnvolle Funktion: Küche und Esszimmer wurden in den größten Raum verlegt. An die Stelle der ehemaligen Küche tritt jetzt ein eigenes Bad, dessen Eingang im Einbauschrank im Schlafzimmer des Eigentümers versteckt ist und für die Gäste unzugänglich und unsichtbar ist.
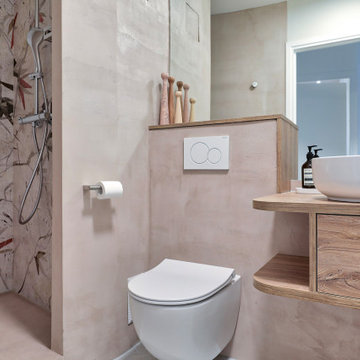
Medium sized modern shower room bathroom in Paris with beaded cabinets, light wood cabinets, a walk-in shower, a wall mounted toilet, pink tiles, pink walls, terrazzo flooring, a built-in sink, wooden worktops, grey floors, an open shower, brown worktops, a single sink, a floating vanity unit and wallpapered walls.
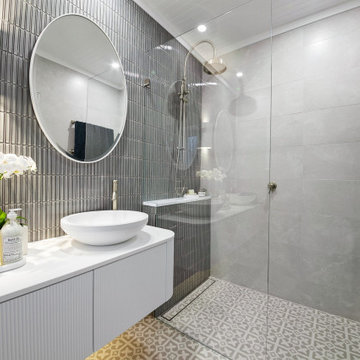
We created a timeless and traditional interior for this guest bathroom by emphasising patterns and a soft colour palette highlighted with warm lighting from the wall sconce and strip lighting.
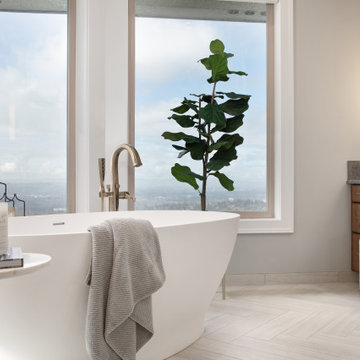
A modern freestanding oval bathtub takes in the view in this primary bathroom remodel. A sit-down makeup vanity utilizes the space.
Photo of a large traditional ensuite bathroom in Portland with beaded cabinets, medium wood cabinets, a freestanding bath, a built-in shower, porcelain flooring, a submerged sink, marble worktops, beige floors, an open shower, grey worktops, an enclosed toilet, double sinks and a floating vanity unit.
Photo of a large traditional ensuite bathroom in Portland with beaded cabinets, medium wood cabinets, a freestanding bath, a built-in shower, porcelain flooring, a submerged sink, marble worktops, beige floors, an open shower, grey worktops, an enclosed toilet, double sinks and a floating vanity unit.
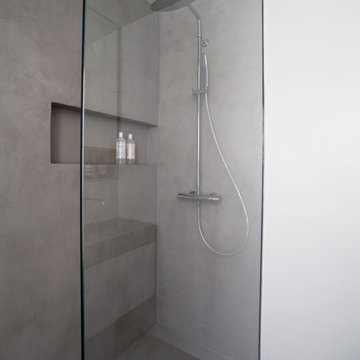
Photo : BCDF Studio
Photo of a medium sized shower room bathroom in Paris with beaded cabinets, white cabinets, a built-in shower, a wall mounted toilet, grey tiles, white walls, concrete flooring, a trough sink, concrete worktops, grey floors, a hinged door, grey worktops, a wall niche, double sinks and a floating vanity unit.
Photo of a medium sized shower room bathroom in Paris with beaded cabinets, white cabinets, a built-in shower, a wall mounted toilet, grey tiles, white walls, concrete flooring, a trough sink, concrete worktops, grey floors, a hinged door, grey worktops, a wall niche, double sinks and a floating vanity unit.
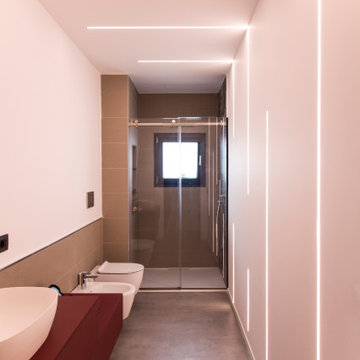
Photo of a small contemporary shower room bathroom in Catania-Palermo with beaded cabinets, red cabinets, a built-in shower, a two-piece toilet, grey tiles, ceramic tiles, multi-coloured walls, porcelain flooring, a vessel sink, wooden worktops, grey floors, a sliding door, red worktops, a wall niche, a single sink, a floating vanity unit, a drop ceiling and wainscoting.
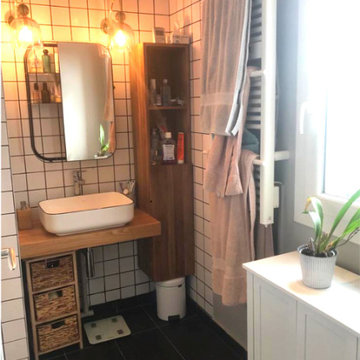
Mes clients ont eu besoin de moi pour modifier une salle de douche en salle de bain. Le sol en carrelage noir ne devait pas être changé. Je les ai aidés à trouver une ambiance avec différents mood boards. Une fois l'ambiance choisie, je leur ai fait une planche matériaux, une planche shopping et je les ai mis en relation avec une entreprise spécialisée dans les rénovations de salle de bains. Le résultats est à la fois plus moderne, avec ces petits carreaux blancs au joint noir, et plus chaleureux avec les touches de bois naturel. Et surtout ils ont maintenant une baignoire pour le plus grand plaisir de toute la famille.
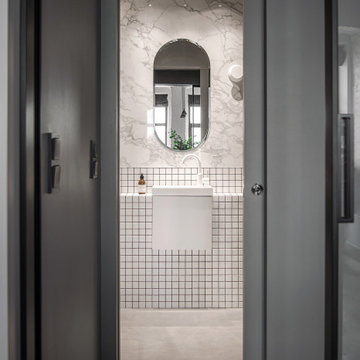
Inspiration for a small contemporary shower room bathroom in Moscow with beaded cabinets, grey cabinets, a freestanding bath, an alcove shower, a wall mounted toilet, white tiles, ceramic tiles, grey walls, porcelain flooring, a vessel sink, grey floors, a hinged door, a single sink and a floating vanity unit.
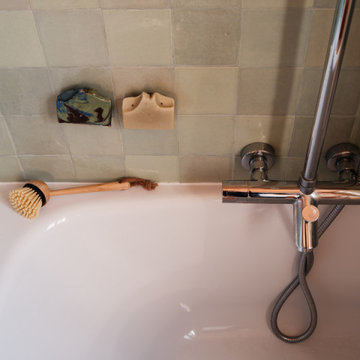
Projet de Tiny House sur les toits de Paris, avec 17m² pour 4 !
Small classic ensuite bathroom in Paris with beaded cabinets, light wood cabinets, a submerged bath, a shower/bath combination, green tiles, ceramic tiles, green walls, concrete flooring, a console sink, wooden worktops, white floors, a shower curtain, a single sink, a floating vanity unit, a wood ceiling and wood walls.
Small classic ensuite bathroom in Paris with beaded cabinets, light wood cabinets, a submerged bath, a shower/bath combination, green tiles, ceramic tiles, green walls, concrete flooring, a console sink, wooden worktops, white floors, a shower curtain, a single sink, a floating vanity unit, a wood ceiling and wood walls.
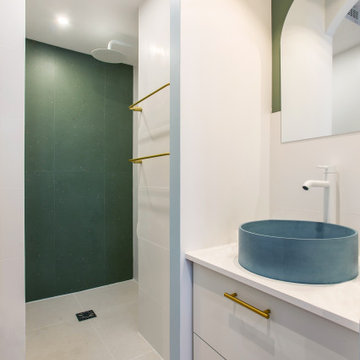
Inspiration for a small modern shower room bathroom with beaded cabinets, white cabinets, an alcove shower, white tiles, ceramic tiles, green walls, ceramic flooring, a built-in sink, laminate worktops, white floors, a hinged door, white worktops, a single sink and a floating vanity unit.
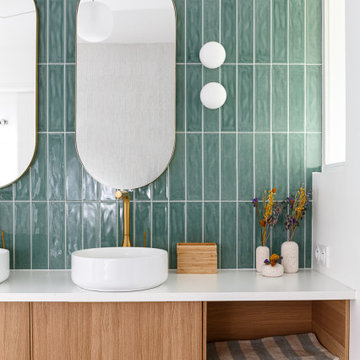
Dans cet appartement moderne de 86 m², l’objectif était d’ajouter de la personnalité et de créer des rangements sur mesure en adéquation avec les besoins de nos clients : le tout en alliant couleurs et design !
Dans l’entrée, un module bicolore a pris place pour maximiser les rangements tout en créant un élément de décoration à part entière.
La salle de bain, aux tons naturels de vert et de bois, est maintenant très fonctionnelle grâce à son grand plan de toilette et sa buanderie cachée.
Dans la chambre d’enfant, la peinture bleu profond accentue le coin nuit pour une ambiance cocooning.
Pour finir, l’espace bureau ouvert sur le salon permet de télétravailler dans les meilleures conditions avec de nombreux rangements et une couleur jaune qui motive !
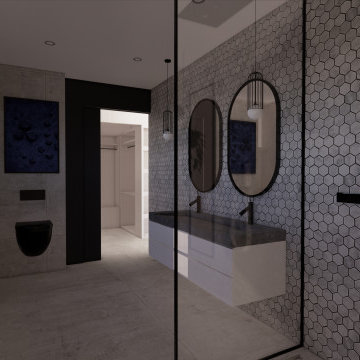
Conception de la salle de bain d'une suite parentale
Large modern grey and white wet room bathroom in Lyon with beaded cabinets, white cabinets, a built-in bath, a wall mounted toilet, grey tiles, ceramic tiles, beige walls, ceramic flooring, a console sink, concrete worktops, grey floors, an open shower, grey worktops, a wall niche, double sinks and a floating vanity unit.
Large modern grey and white wet room bathroom in Lyon with beaded cabinets, white cabinets, a built-in bath, a wall mounted toilet, grey tiles, ceramic tiles, beige walls, ceramic flooring, a console sink, concrete worktops, grey floors, an open shower, grey worktops, a wall niche, double sinks and a floating vanity unit.
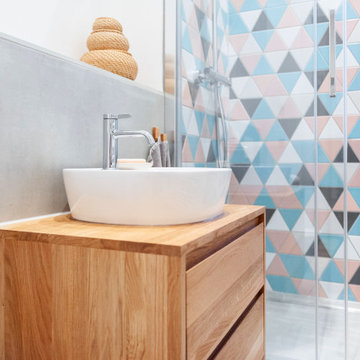
Medium sized contemporary shower room bathroom in Berlin with beaded cabinets, brown cabinets, an alcove shower, a wall mounted toilet, multi-coloured tiles, ceramic tiles, white walls, a vessel sink, wooden worktops, grey floors, a sliding door, brown worktops, a single sink and a floating vanity unit.
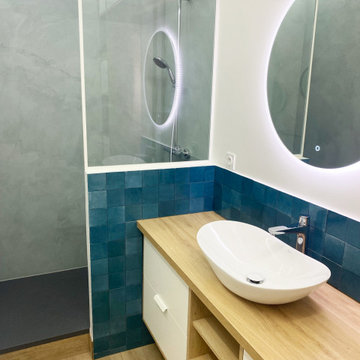
Rénovation d'une entrée, d'un toilette ainsi que d'une salle d'eau d'une surface totale de 8m2.
Inspiration for a medium sized modern shower room bathroom in Paris with beaded cabinets, white cabinets, a walk-in shower, a wall mounted toilet, blue tiles, white walls, wood-effect flooring, a trough sink, wooden worktops, brown floors, an open shower, brown worktops, a single sink and a floating vanity unit.
Inspiration for a medium sized modern shower room bathroom in Paris with beaded cabinets, white cabinets, a walk-in shower, a wall mounted toilet, blue tiles, white walls, wood-effect flooring, a trough sink, wooden worktops, brown floors, an open shower, brown worktops, a single sink and a floating vanity unit.
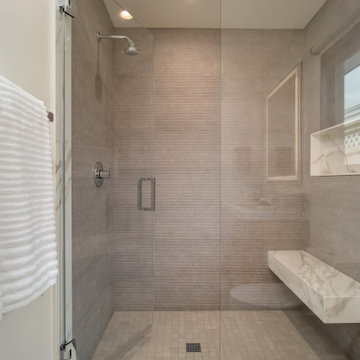
Glass alcove shower, LED mirror overlooking quartzite countertops, white oak floating vanity, and stone floors.
Inspiration for a small contemporary shower room bathroom in Los Angeles with beaded cabinets, light wood cabinets, an alcove shower, a one-piece toilet, white tiles, porcelain tiles, white walls, marble flooring, a submerged sink, marble worktops, white floors, a hinged door, white worktops, a shower bench, a floating vanity unit and a single sink.
Inspiration for a small contemporary shower room bathroom in Los Angeles with beaded cabinets, light wood cabinets, an alcove shower, a one-piece toilet, white tiles, porcelain tiles, white walls, marble flooring, a submerged sink, marble worktops, white floors, a hinged door, white worktops, a shower bench, a floating vanity unit and a single sink.
Bathroom with Beaded Cabinets and a Floating Vanity Unit Ideas and Designs
9

 Shelves and shelving units, like ladder shelves, will give you extra space without taking up too much floor space. Also look for wire, wicker or fabric baskets, large and small, to store items under or next to the sink, or even on the wall.
Shelves and shelving units, like ladder shelves, will give you extra space without taking up too much floor space. Also look for wire, wicker or fabric baskets, large and small, to store items under or next to the sink, or even on the wall.  The sink, the mirror, shower and/or bath are the places where you might want the clearest and strongest light. You can use these if you want it to be bright and clear. Otherwise, you might want to look at some soft, ambient lighting in the form of chandeliers, short pendants or wall lamps. You could use accent lighting around your bath in the form to create a tranquil, spa feel, as well.
The sink, the mirror, shower and/or bath are the places where you might want the clearest and strongest light. You can use these if you want it to be bright and clear. Otherwise, you might want to look at some soft, ambient lighting in the form of chandeliers, short pendants or wall lamps. You could use accent lighting around your bath in the form to create a tranquil, spa feel, as well. 