Bathroom with Beaded Cabinets and a Wall Niche Ideas and Designs
Refine by:
Budget
Sort by:Popular Today
1 - 20 of 1,006 photos
Item 1 of 3

New construction basement bath
This is an example of a small classic bathroom in Other with black cabinets, a submerged sink, white worktops, a single sink, a freestanding vanity unit, beaded cabinets, an alcove shower, a one-piece toilet, porcelain flooring, engineered stone worktops, multi-coloured floors, a hinged door and a wall niche.
This is an example of a small classic bathroom in Other with black cabinets, a submerged sink, white worktops, a single sink, a freestanding vanity unit, beaded cabinets, an alcove shower, a one-piece toilet, porcelain flooring, engineered stone worktops, multi-coloured floors, a hinged door and a wall niche.

Design ideas for a small modern ensuite bathroom in Chicago with beaded cabinets, medium wood cabinets, an alcove shower, a one-piece toilet, black tiles, porcelain tiles, white walls, porcelain flooring, a submerged sink, quartz worktops, black floors, a hinged door, black worktops, a wall niche, a single sink and a built in vanity unit.

These active homeowners wanted to create a master bathroom that would allow them to enjoy their new space for years to come, without the need to make future modifications.
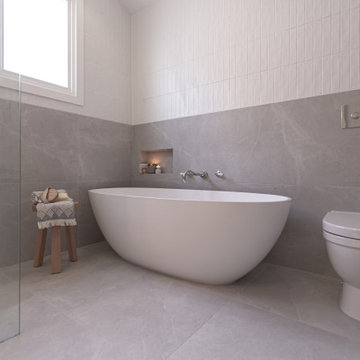
Photo of a medium sized modern ensuite bathroom in Sydney with beaded cabinets, white cabinets, a freestanding bath, a walk-in shower, a one-piece toilet, grey tiles, white tiles, a vessel sink, grey floors, an open shower, white worktops, a wall niche, a single sink and a floating vanity unit.

Full view of toilet and vanity combo.
Photo of a medium sized contemporary ensuite bathroom in Ottawa with beaded cabinets, white cabinets, an alcove bath, a shower/bath combination, a two-piece toilet, grey walls, ceramic flooring, a submerged sink, engineered stone worktops, grey floors, a sliding door, grey worktops, a wall niche, a single sink and a freestanding vanity unit.
Photo of a medium sized contemporary ensuite bathroom in Ottawa with beaded cabinets, white cabinets, an alcove bath, a shower/bath combination, a two-piece toilet, grey walls, ceramic flooring, a submerged sink, engineered stone worktops, grey floors, a sliding door, grey worktops, a wall niche, a single sink and a freestanding vanity unit.

Design ideas for a large modern shower room bathroom in Strasbourg with beaded cabinets, green cabinets, a built-in shower, marble tiles, multi-coloured walls, wood-effect flooring, a console sink, brown floors, an open shower, a wall niche, a single sink and a built in vanity unit.

Photo of a medium sized eclectic ensuite bathroom in Cleveland with beaded cabinets, a freestanding bath, a corner shower, a two-piece toilet, white tiles, porcelain tiles, blue walls, porcelain flooring, a submerged sink, engineered stone worktops, white floors, a hinged door, white worktops, a wall niche, double sinks, a freestanding vanity unit and wallpapered walls.

Schlichte, klassische Aufteilung mit matter Keramik am WC und Duschtasse und Waschbecken aus Mineralwerkstoffe. Das Becken eingebaut in eine Holzablage mit Stauraummöglichkeit. Klare Linien und ein Materialmix von klein zu groß definieren den Raum. Großes Raumgefühl durch die offene Dusche.

Photo of a medium sized contemporary family bathroom in Paris with beaded cabinets, light wood cabinets, a submerged bath, white tiles, ceramic tiles, white walls, ceramic flooring, a built-in sink, laminate worktops, blue floors, white worktops, a wall niche, double sinks and a built in vanity unit.
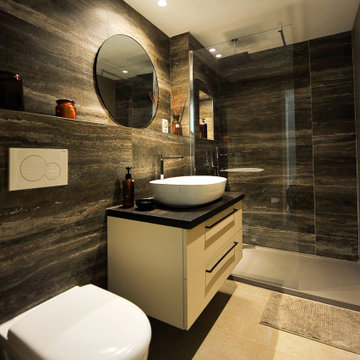
Photo of a small modern ensuite bathroom in Nice with beaded cabinets, beige cabinets, a built-in shower, a wall mounted toilet, grey tiles, stone tiles, beige walls, ceramic flooring, a vessel sink, solid surface worktops, beige floors, brown worktops, a wall niche, a single sink and a floating vanity unit.

Main bathroom for the home is breathtaking with it's floor to ceiling terracotta hand-pressed tiles on the shower wall. walk around shower panel, brushed brass fittings and fixtures and then there's the arched mirrors and floating vanity in warm timber. Just stunning.
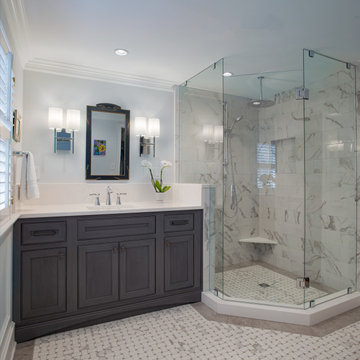
The Oddingsells House master bath previously featured an oversized jetted tub that overwhelmed the small shower and vanity space. These outdated components were removed to enlarge the space and accommodate a new glass-walled shower, custom vanity with an engineered quartz countertop, and porcelain tile, all chosen to complement the historical features of the home. Photography by Atlantic Archives
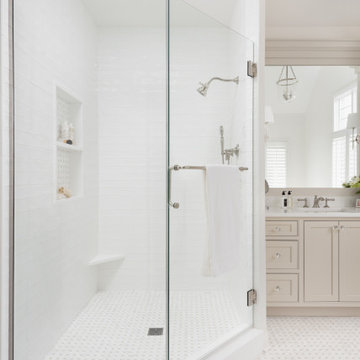
This traditional primary bath is just what the client had in mind. The changes included separating the vanities to his and hers, moving the shower to the opposite wall and adding the freestanding tub. The details gave the traditional look the client wanted in the space including double stack crown, framing around the mirrors, mullions in the doors with mirrors, and feet at the bottom of the vanities. The beaded inset cabinets with glass knobs also added to make the space feel clean and special. To keep the palate clean we kept the cabinetry a soft neutral and white quartz counter and and tile in the shower. The floor tile in marble with the beige square matched perfectly with the neutral theme.
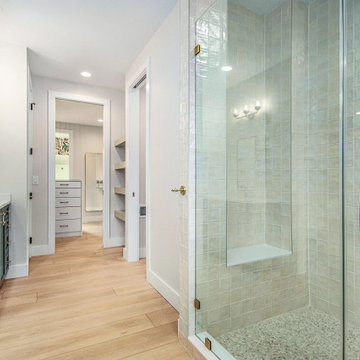
Crisp tones of maple and birch. The enhanced bevels accentuate the long length of the planks.
Design ideas for a medium sized modern ensuite bathroom in Indianapolis with beaded cabinets, green cabinets, an alcove shower, beige tiles, ceramic tiles, grey walls, vinyl flooring, marble worktops, yellow floors, a hinged door, white worktops, a wall niche, a single sink, a built in vanity unit and a vaulted ceiling.
Design ideas for a medium sized modern ensuite bathroom in Indianapolis with beaded cabinets, green cabinets, an alcove shower, beige tiles, ceramic tiles, grey walls, vinyl flooring, marble worktops, yellow floors, a hinged door, white worktops, a wall niche, a single sink, a built in vanity unit and a vaulted ceiling.

This large ensuite was the second bathroom we carried out in this family home. The same 6X6 wall tile which was used throughout the common bathroom accompanied a wooden look porcelain feature tile on the floor. A stunning textural tile which lays well on a perfectly flat slab.
Again, the main emphasis was on the walk-in tiled shower floor, wall-mounted vanity with under-mount lighting and freestanding bath spout.
Certain features such as the glass block window and bulkhead remained to save on structural costs, but tie in nicely with window ledge tile returns and square set ceiling.
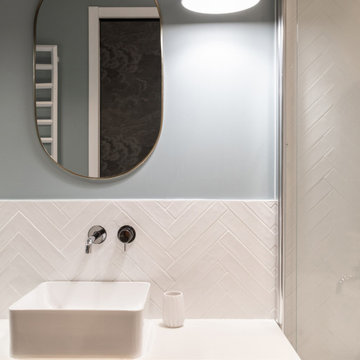
This is an example of a medium sized contemporary family bathroom in Paris with beaded cabinets, light wood cabinets, a submerged bath, white tiles, ceramic tiles, white walls, ceramic flooring, a built-in sink, laminate worktops, blue floors, white worktops, a wall niche, double sinks and a built in vanity unit.
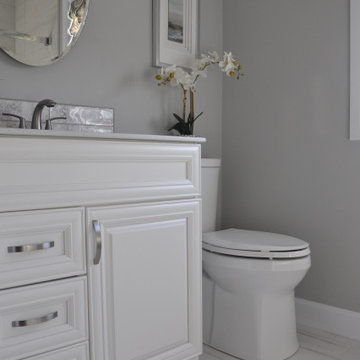
A better view of the cabinet profile.
Photo of a medium sized contemporary ensuite bathroom in Ottawa with beaded cabinets, white cabinets, an alcove bath, a shower/bath combination, a two-piece toilet, grey walls, ceramic flooring, a submerged sink, engineered stone worktops, grey floors, a sliding door, grey worktops, a wall niche, a single sink and a freestanding vanity unit.
Photo of a medium sized contemporary ensuite bathroom in Ottawa with beaded cabinets, white cabinets, an alcove bath, a shower/bath combination, a two-piece toilet, grey walls, ceramic flooring, a submerged sink, engineered stone worktops, grey floors, a sliding door, grey worktops, a wall niche, a single sink and a freestanding vanity unit.

Master primary bathroom and closet renovation featuring blue subway tile, walnut wood and brass accents
Large traditional ensuite bathroom in Dallas with beaded cabinets, medium wood cabinets, a freestanding bath, an alcove shower, blue tiles, ceramic tiles, ceramic flooring, a built-in sink, engineered stone worktops, a hinged door, white worktops, a wall niche, double sinks, a built in vanity unit and a wood ceiling.
Large traditional ensuite bathroom in Dallas with beaded cabinets, medium wood cabinets, a freestanding bath, an alcove shower, blue tiles, ceramic tiles, ceramic flooring, a built-in sink, engineered stone worktops, a hinged door, white worktops, a wall niche, double sinks, a built in vanity unit and a wood ceiling.
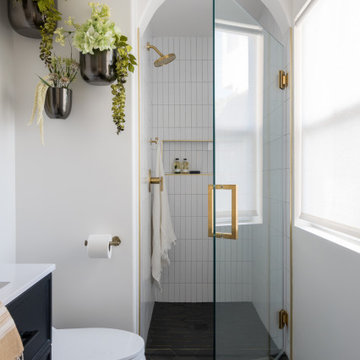
We upgraded this guest bathroom by using a fresh, clean, and bold palette. By keeping all of the plumbing locations in place it saved time and money.

This elegant 3/4 bath masterfully combines subtle and classy finishes. Satin brass hardware, plumbing fixtures, sconce light fixture, and mirror frame inlay add a bit of sparkle to the muted colors of the white oak vanity and the pale green floor tiles. Shower tile from Ann Sacks, Cambria countertop and backsplash, Phillip Jeffries wallpaper and bulit-in, custom white oak niche and shelves.
Bathroom with Beaded Cabinets and a Wall Niche Ideas and Designs
1

 Shelves and shelving units, like ladder shelves, will give you extra space without taking up too much floor space. Also look for wire, wicker or fabric baskets, large and small, to store items under or next to the sink, or even on the wall.
Shelves and shelving units, like ladder shelves, will give you extra space without taking up too much floor space. Also look for wire, wicker or fabric baskets, large and small, to store items under or next to the sink, or even on the wall.  The sink, the mirror, shower and/or bath are the places where you might want the clearest and strongest light. You can use these if you want it to be bright and clear. Otherwise, you might want to look at some soft, ambient lighting in the form of chandeliers, short pendants or wall lamps. You could use accent lighting around your bath in the form to create a tranquil, spa feel, as well.
The sink, the mirror, shower and/or bath are the places where you might want the clearest and strongest light. You can use these if you want it to be bright and clear. Otherwise, you might want to look at some soft, ambient lighting in the form of chandeliers, short pendants or wall lamps. You could use accent lighting around your bath in the form to create a tranquil, spa feel, as well. 