Bathroom with Beaded Cabinets and Multi-coloured Tiles Ideas and Designs
Refine by:
Budget
Sort by:Popular Today
201 - 220 of 1,389 photos
Item 1 of 3
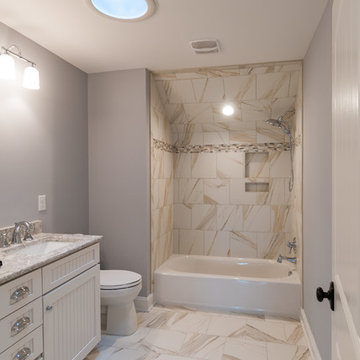
This is an example of a medium sized classic ensuite bathroom in Richmond with beaded cabinets, white cabinets, an alcove bath, an alcove shower, a two-piece toilet, multi-coloured tiles, ceramic tiles, grey walls, ceramic flooring, a submerged sink, granite worktops, multi-coloured floors and a shower curtain.
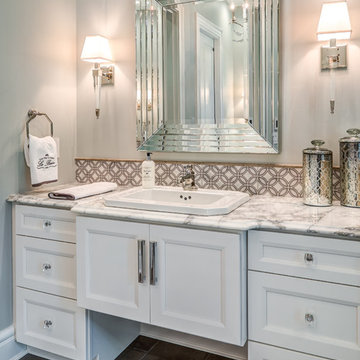
This is easily our most stunning job to-date. If you didn't have the chance to walk through this masterpiece in-person at the 2016 Dayton Homearama Touring Edition, these pictures are the next best thing. We supplied and installed all of the cabinetry for this stunning home built by G.A. White Homes. We will be featuring more work in the upcoming weeks, so check back in for more amazing photos!
Designer: Aaron Mauk
Photographer: Dawn M Smith Photography
Builder: G.A. White Homes
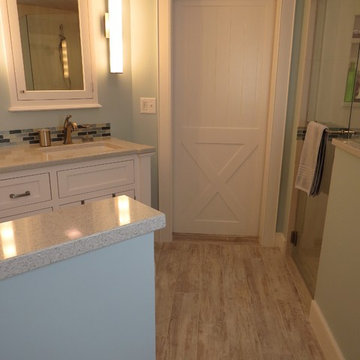
Photos by Robin Amorello, CKD CAPS
Design ideas for a medium sized coastal ensuite bathroom in Portland Maine with a submerged sink, beaded cabinets, white cabinets, engineered stone worktops, a built-in shower, a two-piece toilet, multi-coloured tiles, glass tiles, blue walls and porcelain flooring.
Design ideas for a medium sized coastal ensuite bathroom in Portland Maine with a submerged sink, beaded cabinets, white cabinets, engineered stone worktops, a built-in shower, a two-piece toilet, multi-coloured tiles, glass tiles, blue walls and porcelain flooring.
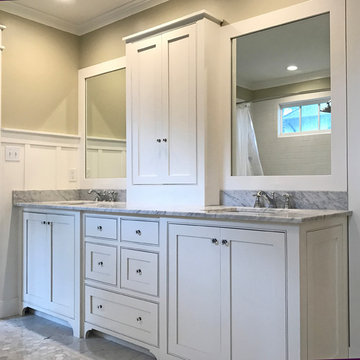
Arts & Crafts, beaded inset cabinets and board and batten wainscot, custom built by the Architect, Mike Solari.
This is an example of a medium sized classic ensuite bathroom in New Orleans with beaded cabinets, white cabinets, an alcove bath, a shower/bath combination, a two-piece toilet, multi-coloured tiles, metro tiles, brown walls, marble flooring, a submerged sink and marble worktops.
This is an example of a medium sized classic ensuite bathroom in New Orleans with beaded cabinets, white cabinets, an alcove bath, a shower/bath combination, a two-piece toilet, multi-coloured tiles, metro tiles, brown walls, marble flooring, a submerged sink and marble worktops.
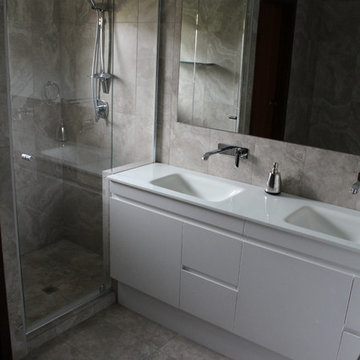
Vitrified Porcelain Wall Tiles
Semi Frameless Shower Screen
Wall Mounted Mixers
Glass and Stone Crushed Vanity Top
This is an example of a large contemporary ensuite bathroom in Perth with beaded cabinets, white cabinets, an alcove shower, multi-coloured tiles, porcelain tiles, multi-coloured walls, porcelain flooring, an integrated sink and glass worktops.
This is an example of a large contemporary ensuite bathroom in Perth with beaded cabinets, white cabinets, an alcove shower, multi-coloured tiles, porcelain tiles, multi-coloured walls, porcelain flooring, an integrated sink and glass worktops.
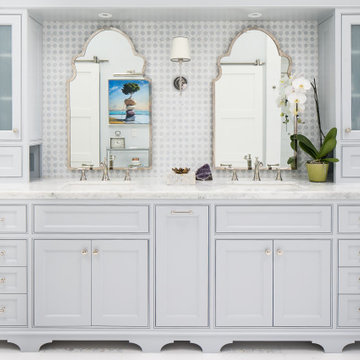
Design ideas for a coastal ensuite bathroom in Orange County with beaded cabinets, grey cabinets, multi-coloured tiles, grey walls, a submerged sink, white floors and white worktops.
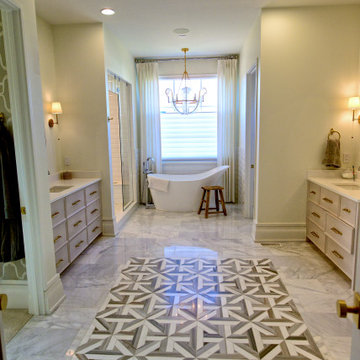
This Master Bathroom features a beautiful tile floor with geometric inserts. The finishes are high end with separate sinks and vanities, custom lighting, tiled walk-in shower and soaking tub.
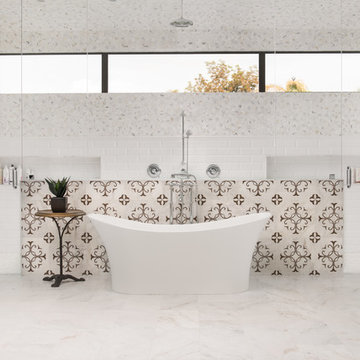
Inspiration for a traditional ensuite bathroom in Phoenix with beaded cabinets, white cabinets, a freestanding bath, a double shower, multi-coloured tiles, grey walls, white floors and a hinged door.
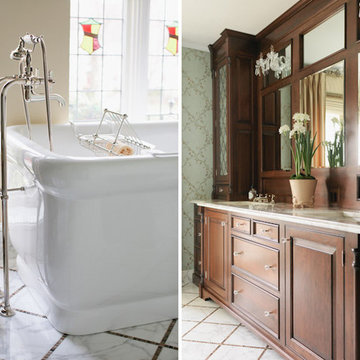
Design ideas for a medium sized classic ensuite bathroom in Grand Rapids with beaded cabinets, dark wood cabinets, a claw-foot bath, an alcove shower, multi-coloured tiles, stone tiles, blue walls, marble flooring, white floors and a hinged door.
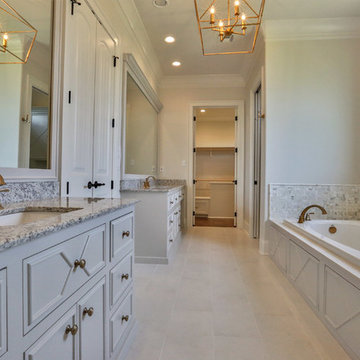
Farmhouse ensuite bathroom in New Orleans with beaded cabinets, grey cabinets, a built-in bath, a corner shower, multi-coloured tiles, mosaic tiles, grey walls, porcelain flooring, a submerged sink, granite worktops, white floors and a hinged door.
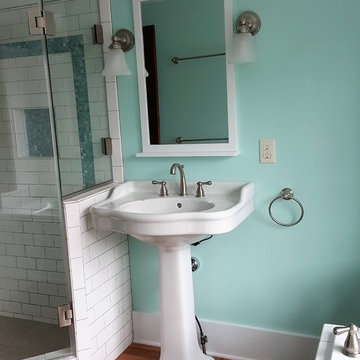
Historic preservation award winner. Our homeowners wanted a separate large soaking tub and tile shower in this dormer addition. It was a lot to pack into a small space, it turned out great! We used glass mosaic tile following the ceiling and in the back of the recessed niche.
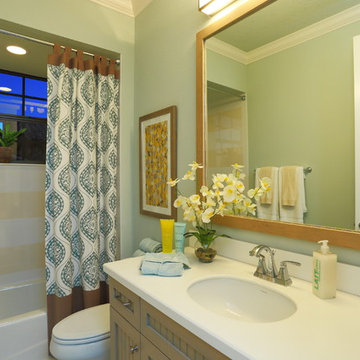
Inspired by the laid-back California lifestyle, the Baylin’s many windows fill the house upstairs and down with a welcoming light that lends it a casual-contemporary feel. Of course, there’s nothing casual about the detailed craftsmanship or state-of-the-art technologies and appliances that make this a Cannon classic.
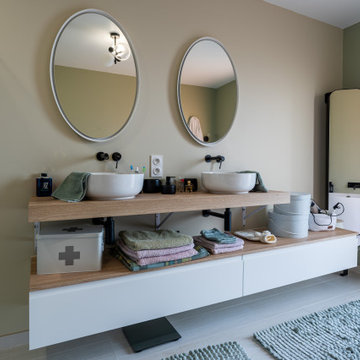
A la base de ce projet, des plans d'une maison contemporaine.
Nos clients désiraient une ambiance chaleureuse, colorée aux volumes familiaux.
Place à la visite ...
Une fois la porte d'entrée passée, nous entrons dans une belle entrée habillée d'un magnifique papier peint bleu aux motifs dorés représentant la feuille du gingko. Au sol, un parquet chêne naturel filant sur l'ensemble de la pièce de vie.
Allons découvrir cet espace de vie. Une grande pièce lumineuse nous ouvre les bras, elle est composée d'une partie salon, une partie salle à manger cuisine, séparée par un escalier architectural.
Nos clients désiraient une cuisine familiale, pratique mais pure car elle est ouverte sur le reste de la pièce de vie. Nous avons opté pour un modèle blanc mat, avec de nombreux rangements toute hauteur, des armoires dissimulant l'ensemble des appareils de cuisine. Un très grand îlot central et une crédence miroir pour être toujours au contact de ses convives.
Côté ambiance, nous avons créé une boîte colorée dans un ton terracotta rosé, en harmonie avec le carrelage de sol, très beau modèle esprit carreaux vieilli.
La salle à manger se trouve dans le prolongement de la cuisine, une table en céramique noire entourée de chaises design en bois. Au sol nous retrouvons le parquet de l'entrée.
L'escalier, pièce centrale de la pièce, mit en valeur par le papier peint gingko bleu intense. L'escalier a été réalisé sur mesure, mélange de métal et de bois naturel.
Dans la continuité, nous trouvons le salon, lumineux grâce à ces belles ouvertures donnant sur le jardin. Cet espace se devait d'être épuré et pratique pour cette famille de 4 personnes. Nous avons dessiné un meuble sur mesure toute hauteur permettant d'y placer la télévision, l'espace bar, et de nombreux rangements. Une finition laque mate dans un bleu profond reprenant les codes de l'entrée.
Restons au rez-de-chaussée, je vous emmène dans la suite parentale, baignée de lumière naturelle, le sol est le même que le reste des pièces. La chambre se voulait comme une suite d'hôtel, nous avons alors repris ces codes : un papier peint panoramique en tête de lit, de beaux luminaires, un espace bureau, deux fauteuils et un linge de lit neutre.
Entre la chambre et la salle de bains, nous avons aménagé un grand dressing sur mesure, rehaussé par une couleur chaude et dynamique appliquée sur l'ensemble des murs et du plafond.
La salle de bains, espace zen, doux. Composée d'une belle douche colorée, d'un meuble vasque digne d'un hôtel, et d'une magnifique baignoire îlot, permettant de bons moments de détente.
Dernière pièce du rez-de-chaussée, la chambre d'amis et sa salle d'eau. Nous avons créé une ambiance douce, fraiche et lumineuse. Un grand papier peint panoramique en tête de lit et le reste des murs peints dans un vert d'eau, le tout habillé par quelques touches de rotin. La salle d'eau se voulait en harmonie, un carrelage imitation parquet foncé, et des murs clairs pour cette pièce aveugle.
Suivez-moi à l'étage...
Une première chambre à l'ambiance colorée inspirée des blocs de construction Lego. Nous avons joué sur des formes géométriques pour créer des espaces et apporter du dynamisme. Ici aussi, un dressing sur mesure a été créé.
La deuxième chambre, est plus douce mais aussi traitée en Color zoning avec une tête de lit toute en rondeurs.
Les deux salles d'eau ont été traitées avec du grès cérame imitation terrazzo, un modèle bleu pour la première et orangé pour la deuxième.
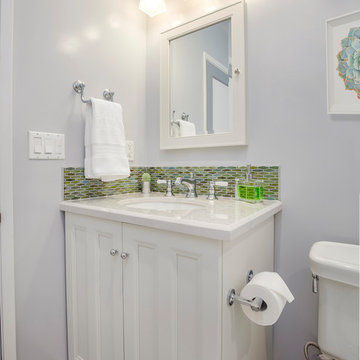
This design / build project in Redondo Beach, CA. focused on a family’s hall bathroom. There were multiple reasons that the homeowners decided to start this project but the issue that was most pressing was water damage from the shower. The homeowners knew it needed to be addressed ASAP. As long as a remodel was going to be completed they felt that it was time to address the layout as well. It was not efficient in its original state. Since bathrooms work so hard it was important that the remodel resolve this issue as well. The homeowners were also interested in new finishes.
Desiring something more light and fresh with a coastal feel we began reimagining the layout. The before and after pictures explain it best but basically the new shower was placed against the wall where there previously was a toilet and window. The location and size of the window was changed as well. The shower is now a three wall alcove with grab bars to allow the homeowners to age in place. The white subway tile is accented by a mosaic tile in the homeowners’ favorite coastal shades. The light and beachy feel is reinforced with the grey ceramic tile floor. The vanity is a furniture-style with details like decorative feet. The space is tied together with a backsplash that matches the border in the shower.
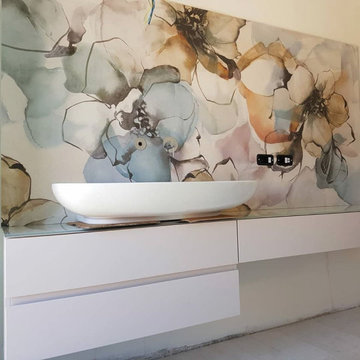
I nostri lavori vengono bene perché siamo appena un pelino insistenti... ad esempio ricordo come fosse ieri una domenica sera passata a cercare di convincere i clienti che due ciotole in questo bagno non sarebbero entrate e che il lavandino squadrato in grès che volevano mettere in alternativa non ci entrava. A dire il vero non solo non ci sarebbe entrato, ma con la sua forma ed i suoi spigoli vivi sarebbe stato molto pericoloso in quella posizione.
Per fortuna dover insistere tanto non capita quasi mai e ripeto per fortuna visto che nel progetto di questo bagno siamo arrivati alla revisione numero 8 servendosi in ben 3 showroom diversi e per concludere ci siamo fatti realizzare il mobile su misura dai miei falegnami di fiducia su mio progetto.
Tutto questo dopo aver fatto 3 diversi progetti esecutivi dell'intero bagno perché la cliente ogni volta si diceva convinta delle proposte e invece aihmè non lo era...
Quando finisce un lavoro che ci è costato una fatica simile non possiamo che festeggiare, soprattutto se il risultato è così!
Evviva gli architetti caparbi che faticano per il bene del cliente anche se il cliente a volte non lo capisce.
.
.
.
#rbs #rachelebiancalanistudio #architects #ristrutturazione #bathroomdesign #bath #bathroom #designer #architetti #valdarno
Private Apartment in Valdarno. Concept, Design, Interior Design, Lighting Design by #rachelebiancalanistudio www.rachelebiancalani.com
____________________________
.
.
.
#rbs #studiodiarchitettura #architectslifestyle #architettiitaliani #architecture #architecturephotography #arc_only #archdaily #architetturaitaliana #ristrutturocasa #architetturainterni #architectureporn #interiordesign #chiavinmano #architette
#architecture_hunter
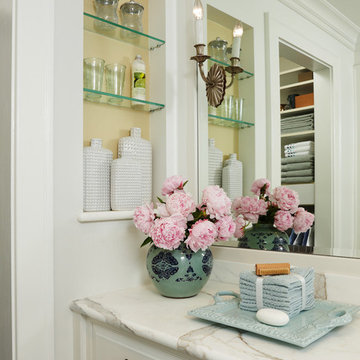
The master bathroom in this Birmingham condominium is a slightly tighter space as a result of a second doorway leading to the walk-in closet. As a result of the 2nd doorway, the sink was offset in the custom Plato Woodwork vanity. Features like the antique pewter sconces, generous use of marble and stone, along with WaterWorks plumbing fixtures provided the finishing touch!
Beth Singer Photography
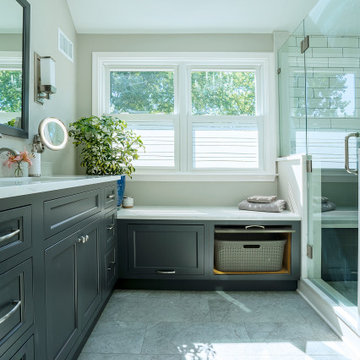
Photo of a medium sized traditional ensuite bathroom in Philadelphia with beaded cabinets, grey cabinets, an alcove shower, a two-piece toilet, multi-coloured tiles, metro tiles, grey walls, porcelain flooring, a submerged sink, engineered stone worktops, grey floors, a hinged door, white worktops, a shower bench, double sinks, a built in vanity unit and a vaulted ceiling.
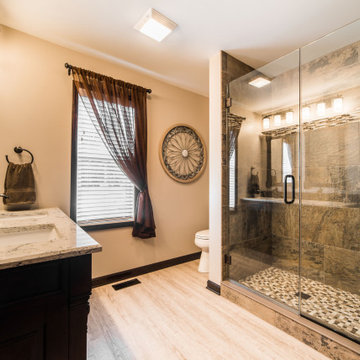
Photo of a large classic ensuite wet room bathroom in Chicago with beaded cabinets, dark wood cabinets, a one-piece toilet, multi-coloured tiles, ceramic tiles, beige walls, light hardwood flooring, a submerged sink, engineered stone worktops, brown floors, a hinged door, multi-coloured worktops, a shower bench, double sinks and a built in vanity unit.
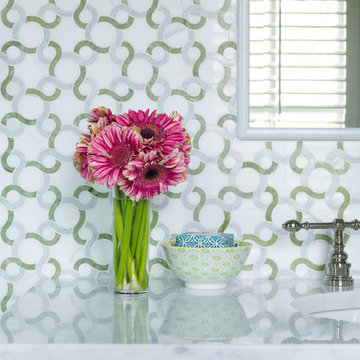
Gridley + Graves Photographers
Inspiration for a contemporary bathroom in DC Metro with beaded cabinets, white cabinets, multi-coloured tiles and marble flooring.
Inspiration for a contemporary bathroom in DC Metro with beaded cabinets, white cabinets, multi-coloured tiles and marble flooring.
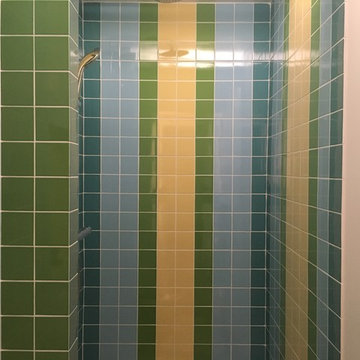
Delphine Monnier
Small bohemian family bathroom in Paris with beaded cabinets, blue cabinets, an alcove shower, a wall mounted toilet, multi-coloured tiles, ceramic tiles, multi-coloured walls, slate flooring, a built-in sink, wooden worktops, black floors and a hinged door.
Small bohemian family bathroom in Paris with beaded cabinets, blue cabinets, an alcove shower, a wall mounted toilet, multi-coloured tiles, ceramic tiles, multi-coloured walls, slate flooring, a built-in sink, wooden worktops, black floors and a hinged door.
Bathroom with Beaded Cabinets and Multi-coloured Tiles Ideas and Designs
11

 Shelves and shelving units, like ladder shelves, will give you extra space without taking up too much floor space. Also look for wire, wicker or fabric baskets, large and small, to store items under or next to the sink, or even on the wall.
Shelves and shelving units, like ladder shelves, will give you extra space without taking up too much floor space. Also look for wire, wicker or fabric baskets, large and small, to store items under or next to the sink, or even on the wall.  The sink, the mirror, shower and/or bath are the places where you might want the clearest and strongest light. You can use these if you want it to be bright and clear. Otherwise, you might want to look at some soft, ambient lighting in the form of chandeliers, short pendants or wall lamps. You could use accent lighting around your bath in the form to create a tranquil, spa feel, as well.
The sink, the mirror, shower and/or bath are the places where you might want the clearest and strongest light. You can use these if you want it to be bright and clear. Otherwise, you might want to look at some soft, ambient lighting in the form of chandeliers, short pendants or wall lamps. You could use accent lighting around your bath in the form to create a tranquil, spa feel, as well. 