Bathroom with Beaded Cabinets and White Walls Ideas and Designs
Refine by:
Budget
Sort by:Popular Today
141 - 160 of 6,312 photos
Item 1 of 3
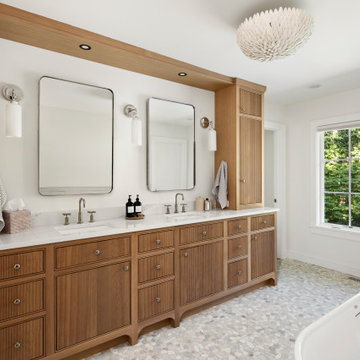
2021 Artisan Home Tour
Remodeler: Frontier Custom Builders
Photo: Landmark Photography
Have questions about this home? Please reach out to the builder listed above to learn more.
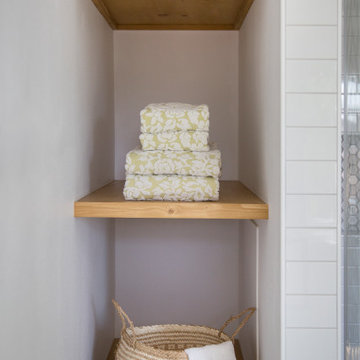
Photo of a medium sized traditional bathroom in Los Angeles with beaded cabinets, white cabinets, a one-piece toilet, white tiles, white walls, laminate floors, a submerged sink, engineered stone worktops, brown floors, white worktops, double sinks, a built in vanity unit and a hinged door.
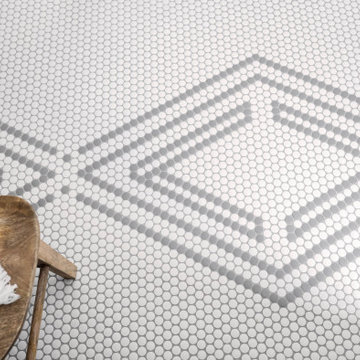
This black and white master en-suite features mixed metals and a unique custom mosaic design.
Photo of a large scandi ensuite bathroom in Montreal with beaded cabinets, black cabinets, a freestanding bath, an alcove shower, a one-piece toilet, white tiles, ceramic tiles, white walls, mosaic tile flooring, a submerged sink, engineered stone worktops, black floors, a hinged door, white worktops, a wall niche, double sinks and a floating vanity unit.
Photo of a large scandi ensuite bathroom in Montreal with beaded cabinets, black cabinets, a freestanding bath, an alcove shower, a one-piece toilet, white tiles, ceramic tiles, white walls, mosaic tile flooring, a submerged sink, engineered stone worktops, black floors, a hinged door, white worktops, a wall niche, double sinks and a floating vanity unit.
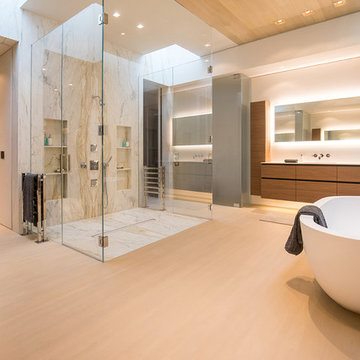
Trousdale Beverly Hills luxury home modern primary bathroom with freestanding soaking tub. Photo by Jason Speth.
Design ideas for a large modern ensuite bathroom in Los Angeles with beaded cabinets, a freestanding bath, a built-in shower, white tiles, white walls, beige floors, a hinged door, a single sink and a drop ceiling.
Design ideas for a large modern ensuite bathroom in Los Angeles with beaded cabinets, a freestanding bath, a built-in shower, white tiles, white walls, beige floors, a hinged door, a single sink and a drop ceiling.
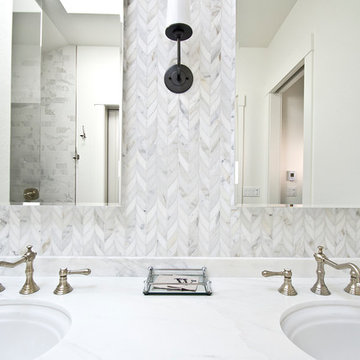
Photo of a medium sized traditional ensuite wet room bathroom in San Francisco with beaded cabinets, beige cabinets, white tiles, marble tiles, white walls, porcelain flooring, a submerged sink, marble worktops, grey floors and an open shower.
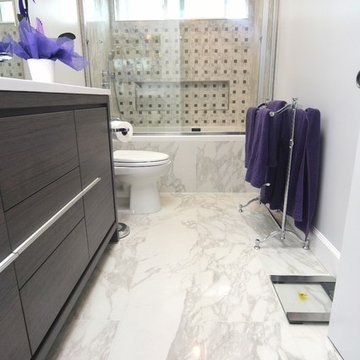
Master bathroom remodel. Santa Monica, CA
Design ideas for a small modern ensuite bathroom in Los Angeles with beaded cabinets, dark wood cabinets, a built-in bath, a shower/bath combination, a one-piece toilet, multi-coloured tiles, white walls, marble flooring, a built-in sink and quartz worktops.
Design ideas for a small modern ensuite bathroom in Los Angeles with beaded cabinets, dark wood cabinets, a built-in bath, a shower/bath combination, a one-piece toilet, multi-coloured tiles, white walls, marble flooring, a built-in sink and quartz worktops.
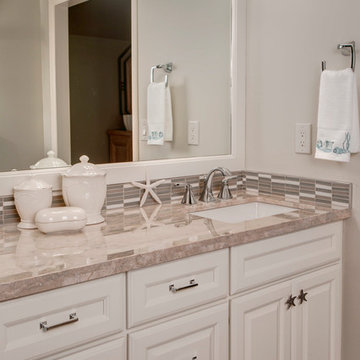
John G Wilbanks
Photo of a large traditional ensuite bathroom in Seattle with beaded cabinets, white cabinets, a built-in bath, a built-in shower, a one-piece toilet, beige tiles, porcelain tiles, white walls, porcelain flooring, a submerged sink and marble worktops.
Photo of a large traditional ensuite bathroom in Seattle with beaded cabinets, white cabinets, a built-in bath, a built-in shower, a one-piece toilet, beige tiles, porcelain tiles, white walls, porcelain flooring, a submerged sink and marble worktops.
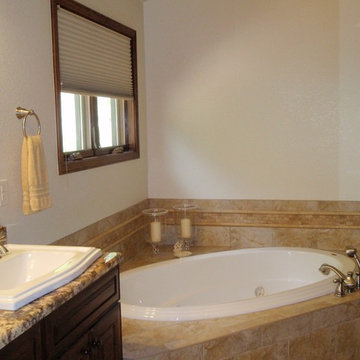
Inspiration for a medium sized traditional ensuite bathroom in Denver with beaded cabinets, dark wood cabinets, a corner bath, white walls, a built-in sink and granite worktops.
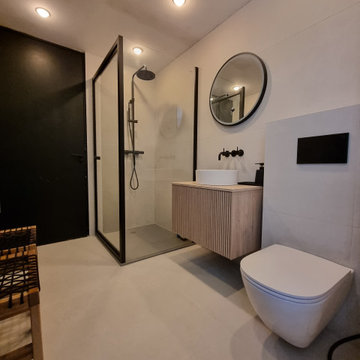
A Jack & JIll Bathroom renovation that opens up the space creating an elegant, tranquille and spa like ensuite.
Photo of a small scandi ensuite bathroom in Other with beaded cabinets, light wood cabinets, a corner shower, a wall mounted toilet, white tiles, porcelain tiles, white walls, pebble tile flooring, a vessel sink, white floors, a hinged door, a single sink and a floating vanity unit.
Photo of a small scandi ensuite bathroom in Other with beaded cabinets, light wood cabinets, a corner shower, a wall mounted toilet, white tiles, porcelain tiles, white walls, pebble tile flooring, a vessel sink, white floors, a hinged door, a single sink and a floating vanity unit.
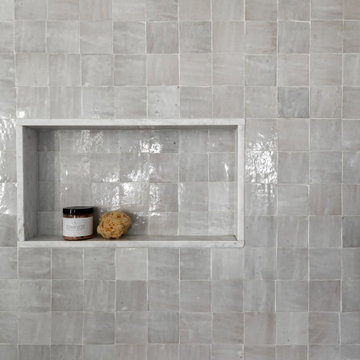
Whole House Remodel in a modern spanish meets california casual aesthetic.
Inspiration for a classic bathroom in San Diego with beaded cabinets, white walls, ceramic flooring, a submerged sink, marble worktops, a single sink and a freestanding vanity unit.
Inspiration for a classic bathroom in San Diego with beaded cabinets, white walls, ceramic flooring, a submerged sink, marble worktops, a single sink and a freestanding vanity unit.

Advisement + Design - Construction advisement, custom millwork & custom furniture design, interior design & art curation by Chango & Co.
This is an example of an expansive traditional ensuite bathroom in New York with beaded cabinets, white cabinets, a freestanding bath, an alcove shower, all types of toilet, white walls, marble flooring, an integrated sink, marble worktops, white floors, a hinged door, white worktops, double sinks, a built in vanity unit, a vaulted ceiling and panelled walls.
This is an example of an expansive traditional ensuite bathroom in New York with beaded cabinets, white cabinets, a freestanding bath, an alcove shower, all types of toilet, white walls, marble flooring, an integrated sink, marble worktops, white floors, a hinged door, white worktops, double sinks, a built in vanity unit, a vaulted ceiling and panelled walls.
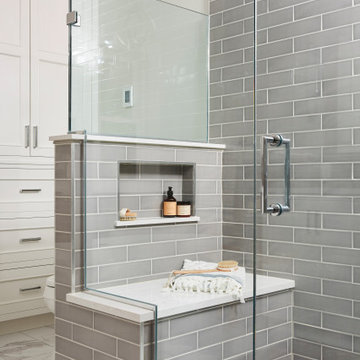
Design ideas for a large traditional ensuite bathroom in Minneapolis with beaded cabinets, grey cabinets, a freestanding bath, a corner shower, grey tiles, metro tiles, white walls, porcelain flooring, a submerged sink, engineered stone worktops, white floors, a hinged door, grey worktops, a wall niche, double sinks, a built in vanity unit and wainscoting.
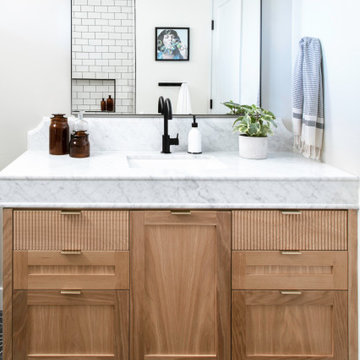
Photo of a medium sized country shower room bathroom in San Francisco with beaded cabinets, brown cabinets, a built-in bath, a one-piece toilet, white tiles, ceramic tiles, white walls, marble worktops, grey floors, a single sink and a freestanding vanity unit.
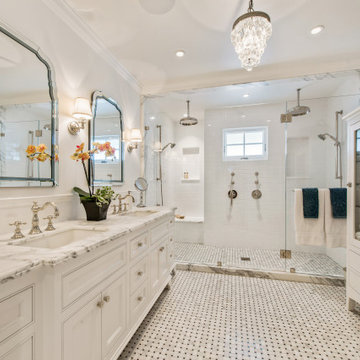
Inspiration for a classic bathroom in Santa Barbara with beaded cabinets, white cabinets, an alcove shower, white tiles, metro tiles, white walls, mosaic tile flooring, a submerged sink, white floors, a hinged door, white worktops, double sinks and a built in vanity unit.
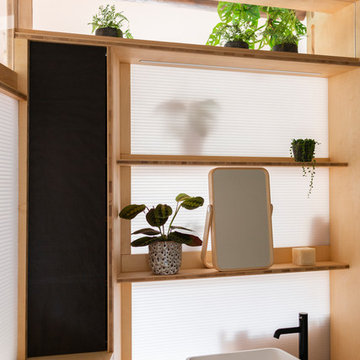
La Lanterne - la sensation de bien-être à habiter Rénovation complète d’un appartement marseillais du centre-ville avec une approche très singulière et inédite « d'architecte artisan ». Le processus de conception est in situ, et « menuisé main », afin de proposer un habitat transparent et qui fait la part belle au bois! Situé au quatrième et dernier étage d'un immeuble de type « trois fenêtres » en façade sur rue, 60m2 acquis sous la forme très fragmentée d'anciennes chambres de bonnes et débarras sous pente, cette situation à permis de délester les cloisons avec comme pari majeur de placer les pièces d'eau les plus intimes, au cœur d'une « maison » voulue traversante et transparente. Les pièces d'eau sont devenues comme un petit pavillon « lanterne » à la fois discret bien que central, aux parois translucides orientées sur chacune des pièces qu'il contribue à définir, agrandir et éclairer : • entrée avec sa buanderie cachée, • bibliothèque pour la pièce à vivre • grande chambre transformable en deux • mezzanine au plus près des anciens mâts de bateau devenus les poutres et l'âme de la toiture et du plafond. • cage d’escalier devenue elle aussi paroi translucide pour intégrer le puit de lumière naturelle. Et la terrasse, surélevée d'un mètre par rapport à l'ensemble, au lieu d'en être coupée, lui donne, en contrepoint des hauteurs sous pente, une sensation « cosy » de contenance. Tout le travail sur mesure en bois a été « menuisé » in situ par l’architecte-artisan lui-même (pratique autodidacte grâce à son collectif d’architectes làBO et son père menuisier). Au résultat : la sédimentation, la sculpture progressive voire même le « jardinage » d'un véritable lieu, plutôt que la « livraison » d'un espace préconçu. Le lieu conçu non seulement de façon très visuelle, mais aussi très hospitalière pour accueillir et marier les présences des corps, des volumes, des matières et des lumières : la pierre naturelle du mur maître, le bois vieilli des poutres, les tomettes au sol, l’acier, le verre, le polycarbonate, le sycomore et le hêtre.
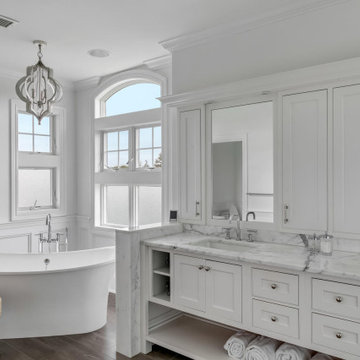
Classic ensuite bathroom in New York with beaded cabinets, white cabinets, a freestanding bath, white walls, dark hardwood flooring, a submerged sink, marble worktops, brown floors and white worktops.
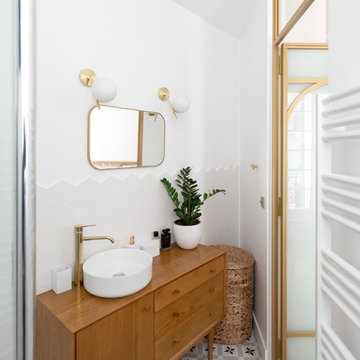
Design Charlotte Féquet
Photos Laura Jacques
Design ideas for a small contemporary shower room bathroom in Paris with beaded cabinets, brown cabinets, a walk-in shower, white tiles, ceramic tiles, white walls, cement flooring, a built-in sink, wooden worktops, multi-coloured floors, an open shower and brown worktops.
Design ideas for a small contemporary shower room bathroom in Paris with beaded cabinets, brown cabinets, a walk-in shower, white tiles, ceramic tiles, white walls, cement flooring, a built-in sink, wooden worktops, multi-coloured floors, an open shower and brown worktops.
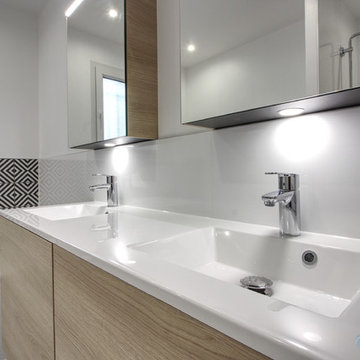
Crédit photo GLAZ'Imm Home-Staging La Rochelle.
Un grand meuble double vasque quatre tiroirs a remplacé l'ancien meuble une vasque.
La salle de bain a gagné en luminosité grâce aux grands carreaux de faience blanche et aux 2 armoires de toilettes en miroir.
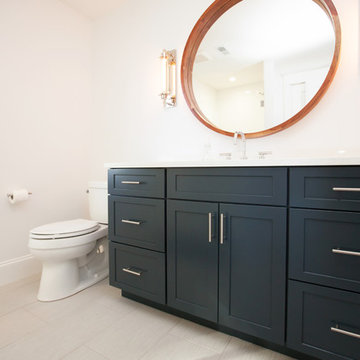
This traditional style design serves as a kids' bathroom in this home, but the classic bathroom design is a perfect fit with the rest of the home style. The Masterbrand Diamond vanity cabinet in a blue finish is the ideal centerpiece for this space, complemented by a unique round wood-framed mirror and wall sconce lights on either side. Top Knobs hardware in brushed nickel accents the cabinetry. Photos by Susan Hagstrom
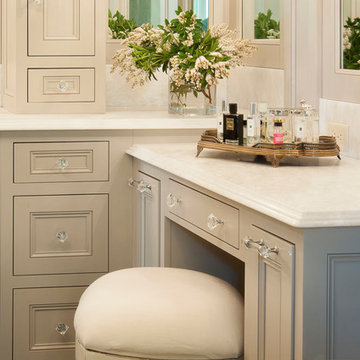
Designed By Wendy Kuhn
Design ideas for a large classic ensuite bathroom in St Louis with beaded cabinets, white cabinets, a freestanding bath, a built-in shower, a two-piece toilet, grey tiles, stone tiles, white walls, porcelain flooring, a submerged sink and engineered stone worktops.
Design ideas for a large classic ensuite bathroom in St Louis with beaded cabinets, white cabinets, a freestanding bath, a built-in shower, a two-piece toilet, grey tiles, stone tiles, white walls, porcelain flooring, a submerged sink and engineered stone worktops.
Bathroom with Beaded Cabinets and White Walls Ideas and Designs
8

 Shelves and shelving units, like ladder shelves, will give you extra space without taking up too much floor space. Also look for wire, wicker or fabric baskets, large and small, to store items under or next to the sink, or even on the wall.
Shelves and shelving units, like ladder shelves, will give you extra space without taking up too much floor space. Also look for wire, wicker or fabric baskets, large and small, to store items under or next to the sink, or even on the wall.  The sink, the mirror, shower and/or bath are the places where you might want the clearest and strongest light. You can use these if you want it to be bright and clear. Otherwise, you might want to look at some soft, ambient lighting in the form of chandeliers, short pendants or wall lamps. You could use accent lighting around your bath in the form to create a tranquil, spa feel, as well.
The sink, the mirror, shower and/or bath are the places where you might want the clearest and strongest light. You can use these if you want it to be bright and clear. Otherwise, you might want to look at some soft, ambient lighting in the form of chandeliers, short pendants or wall lamps. You could use accent lighting around your bath in the form to create a tranquil, spa feel, as well. 