Bathroom with Beige Cabinets and a Vaulted Ceiling Ideas and Designs
Refine by:
Budget
Sort by:Popular Today
41 - 60 of 204 photos
Item 1 of 3
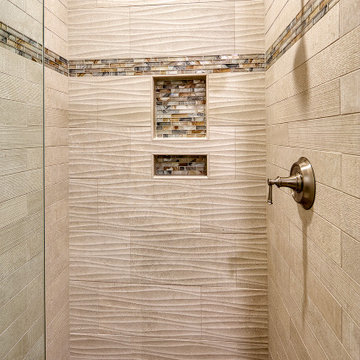
Bedroom 3, Bathroom Shower Design
Medium sized traditional shower room bathroom in Other with flat-panel cabinets, beige cabinets, an alcove shower, a one-piece toilet, grey tiles, ceramic tiles, grey walls, ceramic flooring, a submerged sink, engineered stone worktops, beige floors, a hinged door, grey worktops, an enclosed toilet, a single sink, a built in vanity unit and a vaulted ceiling.
Medium sized traditional shower room bathroom in Other with flat-panel cabinets, beige cabinets, an alcove shower, a one-piece toilet, grey tiles, ceramic tiles, grey walls, ceramic flooring, a submerged sink, engineered stone worktops, beige floors, a hinged door, grey worktops, an enclosed toilet, a single sink, a built in vanity unit and a vaulted ceiling.
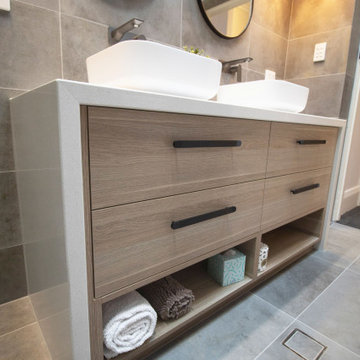
Inspiration for a medium sized nautical family bathroom in Adelaide with recessed-panel cabinets, beige cabinets, a walk-in shower, a one-piece toilet, grey tiles, stone tiles, green walls, ceramic flooring, engineered stone worktops, grey floors, an open shower, beige worktops, double sinks, a built in vanity unit and a vaulted ceiling.
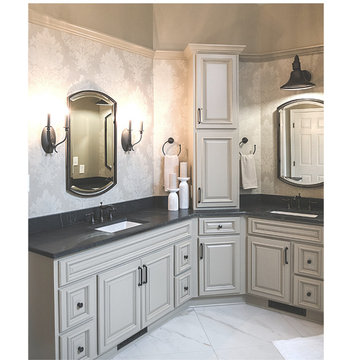
Adding wallpaper and molding detail to these vaulted ceilings helps keep this bathroom feeling cozy. We used a his/her plan for lighting so everyone feels special.
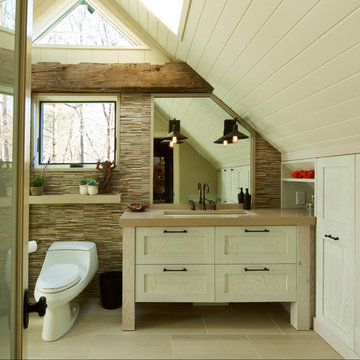
This masterbath proved especially challenging due to the dormer and vaulted ceiling. We incorporated a corner shower unit, U shaped vanity drawers, and plenty of storage and laundry space.
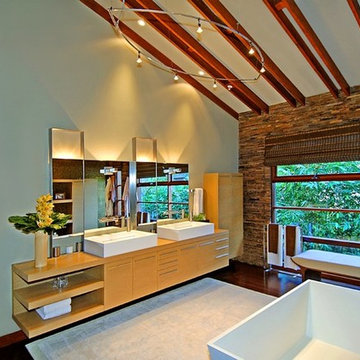
9342 Sierra Mar Hollywood Hills luxury home primary bathroom with modern freestanding soaking tub & glass wall views
Inspiration for an expansive contemporary ensuite bathroom in Los Angeles with flat-panel cabinets, beige cabinets, a freestanding bath, multi-coloured tiles, medium hardwood flooring, a wall-mounted sink, wooden worktops, brown floors, beige worktops, double sinks, a floating vanity unit and a vaulted ceiling.
Inspiration for an expansive contemporary ensuite bathroom in Los Angeles with flat-panel cabinets, beige cabinets, a freestanding bath, multi-coloured tiles, medium hardwood flooring, a wall-mounted sink, wooden worktops, brown floors, beige worktops, double sinks, a floating vanity unit and a vaulted ceiling.
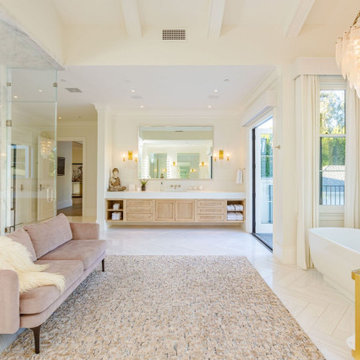
Inspiration for a medium sized beach style ensuite bathroom in Los Angeles with recessed-panel cabinets, beige cabinets, a freestanding bath, an alcove shower, a one-piece toilet, white walls, ceramic flooring, a built-in sink, marble worktops, grey floors, a hinged door, white worktops, a wall niche, double sinks, a built in vanity unit and a vaulted ceiling.
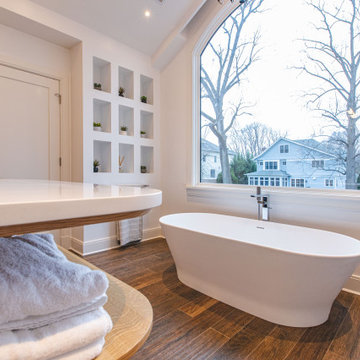
FineCraft Contractors, Inc.
This is an example of a large modern ensuite bathroom in DC Metro with flat-panel cabinets, beige cabinets, a freestanding bath, an alcove shower, white tiles, stone tiles, white walls, wood-effect flooring, a submerged sink, quartz worktops, brown floors, a hinged door, white worktops, double sinks, a floating vanity unit and a vaulted ceiling.
This is an example of a large modern ensuite bathroom in DC Metro with flat-panel cabinets, beige cabinets, a freestanding bath, an alcove shower, white tiles, stone tiles, white walls, wood-effect flooring, a submerged sink, quartz worktops, brown floors, a hinged door, white worktops, double sinks, a floating vanity unit and a vaulted ceiling.
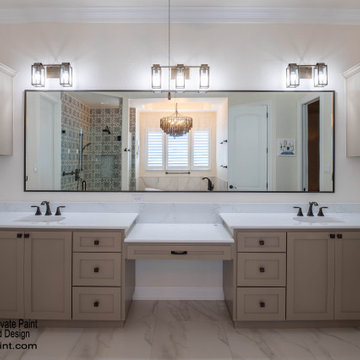
The master bathroom was completely remodeled.
Dramatic and elegant walk-in shower built with a bench and two niches. Installed two shower faucets for a complete shower experience. Beautiful Soho Studio, Hermosa Royale tile expertly installed with custom built shower pan and Hex porcelain tile.
After relocating drain, plumbing lines and demoing existing tub deck, RPD installed the free-standing white porcelain tub with large Roman Faucet. A new quartz window ledge was installed for each of the three windows.
The vanity area was completely renovated with lighting, mirror, custom-built cabinets and quartz countertops.
New quartz tile was layed for flooring and tub surround. We installed the impressive chandelier, new toilet, towel rods and fixtures. Finally all paintable surfaces received a fresh new color of paint to bring it all together.
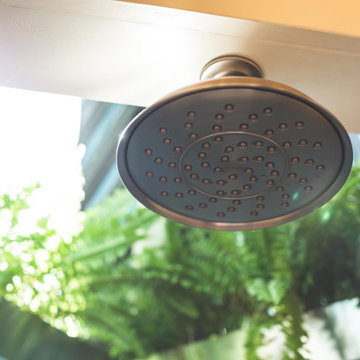
This Tiny Home has a unique shower structure that points out over the tongue of the tiny house trailer. This provides much more room to the entire bathroom and centers the beautiful shower so that it is what you see looking through the bathroom door. The gorgeous blue tile is hit with natural sunlight from above allowed in to nurture the ferns by way of clear roofing. Yes, there is a skylight in the shower and plants making this shower conveniently located in your bathroom feel like an outdoor shower. It has a large rounded sliding glass door that lets the space feel open and well lit. There is even a frosted sliding pocket door that also lets light pass back and forth. There are built-in shelves to conserve space making the shower, bathroom, and thus the tiny house, feel larger, open and airy.

Primary Bathroom
Design ideas for a medium sized traditional grey and white ensuite bathroom in Los Angeles with shaker cabinets, beige cabinets, a freestanding bath, a corner shower, a one-piece toilet, grey tiles, stone tiles, white walls, marble flooring, a submerged sink, marble worktops, grey floors, a hinged door, grey worktops, an enclosed toilet, double sinks, a built in vanity unit and a vaulted ceiling.
Design ideas for a medium sized traditional grey and white ensuite bathroom in Los Angeles with shaker cabinets, beige cabinets, a freestanding bath, a corner shower, a one-piece toilet, grey tiles, stone tiles, white walls, marble flooring, a submerged sink, marble worktops, grey floors, a hinged door, grey worktops, an enclosed toilet, double sinks, a built in vanity unit and a vaulted ceiling.
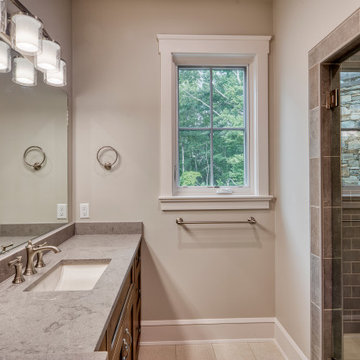
Bedroom 3 Bathroom
Inspiration for a medium sized classic shower room bathroom in Other with flat-panel cabinets, beige cabinets, an alcove shower, a one-piece toilet, grey tiles, ceramic tiles, grey walls, ceramic flooring, a submerged sink, engineered stone worktops, beige floors, a hinged door, grey worktops, an enclosed toilet, a single sink, a built in vanity unit and a vaulted ceiling.
Inspiration for a medium sized classic shower room bathroom in Other with flat-panel cabinets, beige cabinets, an alcove shower, a one-piece toilet, grey tiles, ceramic tiles, grey walls, ceramic flooring, a submerged sink, engineered stone worktops, beige floors, a hinged door, grey worktops, an enclosed toilet, a single sink, a built in vanity unit and a vaulted ceiling.
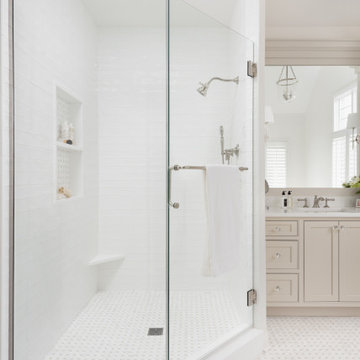
This traditional primary bath is just what the client had in mind. The changes included separating the vanities to his and hers, moving the shower to the opposite wall and adding the freestanding tub. The details gave the traditional look the client wanted in the space including double stack crown, framing around the mirrors, mullions in the doors with mirrors, and feet at the bottom of the vanities. The beaded inset cabinets with glass knobs also added to make the space feel clean and special. To keep the palate clean we kept the cabinetry a soft neutral and white quartz counter and and tile in the shower. The floor tile in marble with the beige square matched perfectly with the neutral theme.
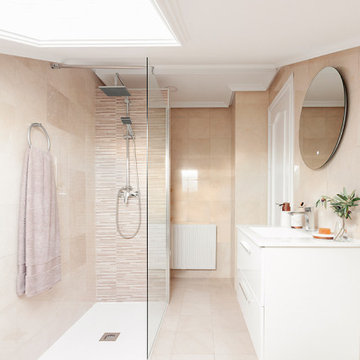
Photo of a small contemporary shower room bathroom in Madrid with freestanding cabinets, beige cabinets, a built-in shower, a wall mounted toilet, beige tiles, marble tiles, beige walls, marble flooring, a submerged sink, marble worktops, beige floors, white worktops, a single sink, a floating vanity unit and a vaulted ceiling.
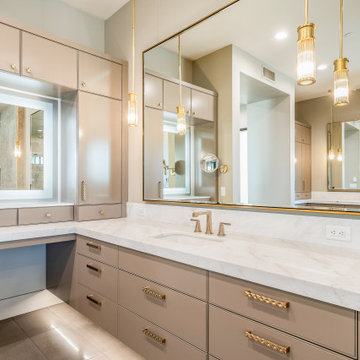
This is an example of an expansive contemporary ensuite bathroom in Phoenix with flat-panel cabinets, beige cabinets, a freestanding bath, a walk-in shower, a one-piece toilet, white tiles, stone slabs, beige walls, porcelain flooring, a built-in sink, limestone worktops, brown floors, an open shower, white worktops, an enclosed toilet, double sinks, a floating vanity unit, a vaulted ceiling and panelled walls.
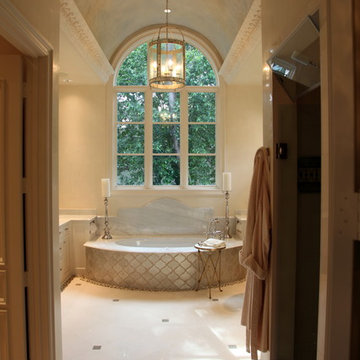
Her Master Bath
Large mediterranean ensuite bathroom in Dallas with a submerged bath, beige walls, marble flooring, white floors, recessed-panel cabinets, beige cabinets, marble worktops, beige worktops, a single sink, a built in vanity unit and a vaulted ceiling.
Large mediterranean ensuite bathroom in Dallas with a submerged bath, beige walls, marble flooring, white floors, recessed-panel cabinets, beige cabinets, marble worktops, beige worktops, a single sink, a built in vanity unit and a vaulted ceiling.

The master bath addition is exquisite. It is soothing and serene. The tile floor has crush glass inserts. The vaulted ceiling adds height and interest.
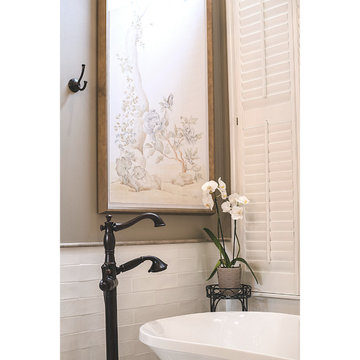
This charming space is so inviting for a long soak in the freestanding tub.
Medium sized traditional ensuite bathroom in Other with raised-panel cabinets, beige cabinets, a freestanding bath, a built-in shower, a two-piece toilet, white tiles, ceramic tiles, brown walls, ceramic flooring, a submerged sink, granite worktops, beige floors, a hinged door, black worktops, an enclosed toilet, double sinks, a built in vanity unit, a vaulted ceiling and wallpapered walls.
Medium sized traditional ensuite bathroom in Other with raised-panel cabinets, beige cabinets, a freestanding bath, a built-in shower, a two-piece toilet, white tiles, ceramic tiles, brown walls, ceramic flooring, a submerged sink, granite worktops, beige floors, a hinged door, black worktops, an enclosed toilet, double sinks, a built in vanity unit, a vaulted ceiling and wallpapered walls.
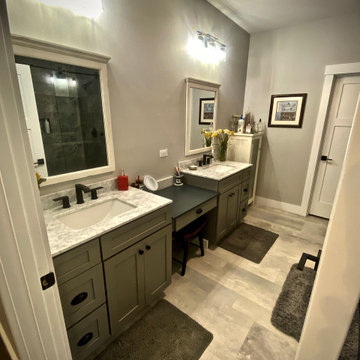
Design ideas for a large farmhouse ensuite bathroom in Portland Maine with shaker cabinets, beige cabinets, a walk-in shower, a two-piece toilet, multi-coloured tiles, ceramic tiles, grey walls, vinyl flooring, a submerged sink, marble worktops, multi-coloured floors, a sliding door, multi-coloured worktops, a wall niche, double sinks, a built in vanity unit and a vaulted ceiling.
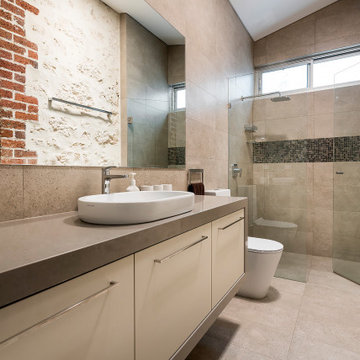
This is an example of a medium sized modern family bathroom in Perth with flat-panel cabinets, beige cabinets, a walk-in shower, a two-piece toilet, beige tiles, travertine tiles, beige walls, travertine flooring, a vessel sink, engineered stone worktops, beige floors, an open shower, brown worktops, a single sink, a floating vanity unit and a vaulted ceiling.
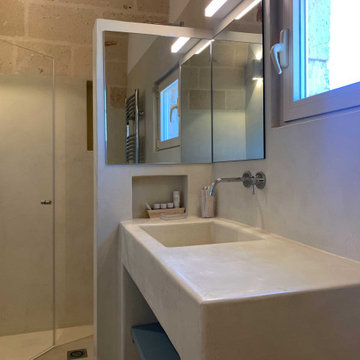
Photo of a mediterranean shower room bathroom in Bari with open cabinets, beige cabinets, a wall mounted toilet, beige walls, concrete flooring, an integrated sink, concrete worktops, beige floors, a hinged door, beige worktops, a single sink, a vaulted ceiling and a built-in shower.
Bathroom with Beige Cabinets and a Vaulted Ceiling Ideas and Designs
3

 Shelves and shelving units, like ladder shelves, will give you extra space without taking up too much floor space. Also look for wire, wicker or fabric baskets, large and small, to store items under or next to the sink, or even on the wall.
Shelves and shelving units, like ladder shelves, will give you extra space without taking up too much floor space. Also look for wire, wicker or fabric baskets, large and small, to store items under or next to the sink, or even on the wall.  The sink, the mirror, shower and/or bath are the places where you might want the clearest and strongest light. You can use these if you want it to be bright and clear. Otherwise, you might want to look at some soft, ambient lighting in the form of chandeliers, short pendants or wall lamps. You could use accent lighting around your bath in the form to create a tranquil, spa feel, as well.
The sink, the mirror, shower and/or bath are the places where you might want the clearest and strongest light. You can use these if you want it to be bright and clear. Otherwise, you might want to look at some soft, ambient lighting in the form of chandeliers, short pendants or wall lamps. You could use accent lighting around your bath in the form to create a tranquil, spa feel, as well. 