Bathroom with Beige Cabinets and All Types of Wall Treatment Ideas and Designs
Refine by:
Budget
Sort by:Popular Today
81 - 100 of 661 photos
Item 1 of 3
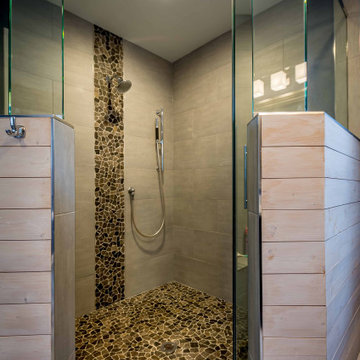
Medium sized classic grey and white ensuite bathroom in Chicago with recessed-panel cabinets, beige cabinets, an alcove shower, grey tiles, ceramic tiles, purple walls, ceramic flooring, a submerged sink, granite worktops, grey floors, a hinged door, grey worktops, double sinks, a freestanding vanity unit, a wallpapered ceiling and wallpapered walls.
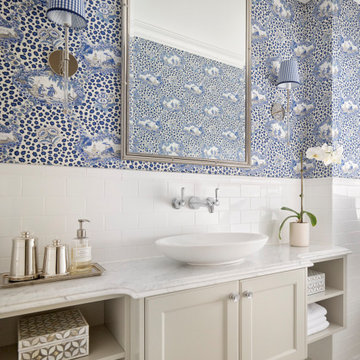
Classic bathroom in Brisbane with recessed-panel cabinets, beige cabinets, white tiles, blue walls, mosaic tile flooring, a vessel sink, white floors, white worktops, a single sink, a floating vanity unit and wallpapered walls.

NURSERY BATHROOM WAS REMODELED WITH A GORGEOUS VANITY + WALLPAPER + NEW TUB AND TILE SURROUND.
Small nautical family bathroom in Phoenix with beige cabinets, a built-in bath, a shower/bath combination, a built-in sink, marble worktops, a shower curtain, a single sink, a freestanding vanity unit and wallpapered walls.
Small nautical family bathroom in Phoenix with beige cabinets, a built-in bath, a shower/bath combination, a built-in sink, marble worktops, a shower curtain, a single sink, a freestanding vanity unit and wallpapered walls.
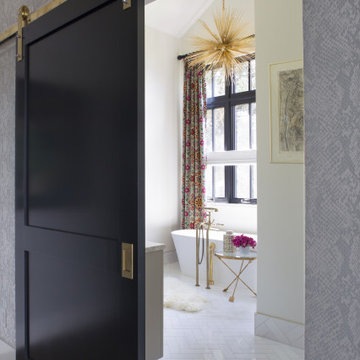
This modern, master bathroom has a white freestanding bath tub and white tile floors. The simplicity of the bath tub and floors is contrasted with bright pink and red, floral draperies. The room is finished off with gold accents and a gold pendant chandelier.
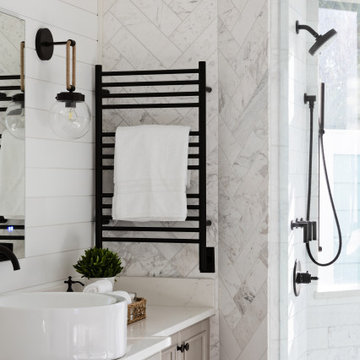
Design ideas for a coastal ensuite bathroom in Tampa with beige cabinets, a freestanding bath, a double shower, white tiles, marble tiles, white walls, porcelain flooring, a vessel sink, quartz worktops, grey floors, a hinged door, white worktops, a shower bench, double sinks, a built in vanity unit and tongue and groove walls.
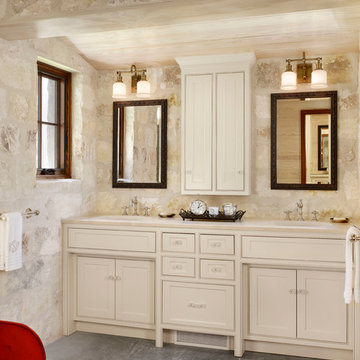
Set along a winding stretch of the Guadalupe River, this small guesthouse was designed to take advantage of local building materials and methods of construction. With concrete floors throughout the interior and deep roof lines along the south facade, the building maintains a cool temperature during the hot summer months. The home is capped with a galvanized aluminum roof and clad with limestone from a local quarry.

Salle de bain enfant, ludique, avec papier peint, vasque émaille posée et meuble en bois.
This is an example of a medium sized contemporary family bathroom in Lyon with open cabinets, beige cabinets, a wall mounted toilet, multi-coloured tiles, multi-coloured walls, slate flooring, a built-in sink, wooden worktops, grey floors, an open shower, beige worktops, a single sink, a freestanding vanity unit and wallpapered walls.
This is an example of a medium sized contemporary family bathroom in Lyon with open cabinets, beige cabinets, a wall mounted toilet, multi-coloured tiles, multi-coloured walls, slate flooring, a built-in sink, wooden worktops, grey floors, an open shower, beige worktops, a single sink, a freestanding vanity unit and wallpapered walls.

Bagno con travi a vista sbiancate
Pavimento e rivestimento in grandi lastre Laminam Calacatta Michelangelo
Rivestimento in legno di rovere con pannello a listelli realizzato su disegno.
Vasca da bagno a libera installazione di Agape Spoon XL
Mobile lavabo di Novello - your bathroom serie Quari con piano in Laminam Emperador
Rubinetteria Gessi Serie 316
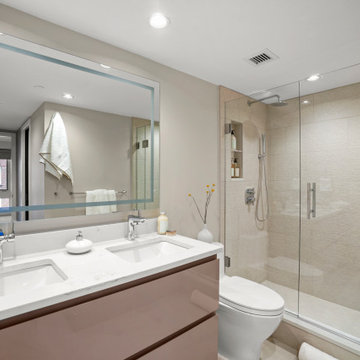
This is bathroom we completed for a client located in Harvard Square, Cambridge, MA. With a mix of neutrals, and a clean finish this master bathroom turned out to be like an upscale spa. We love the double sinks, vanity, and shower.
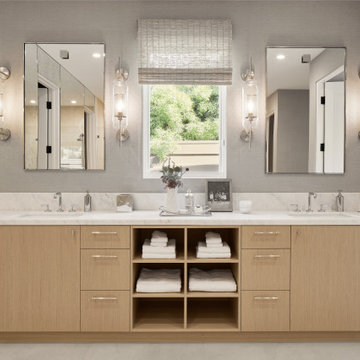
Architect: Teal Architecture
Builder: Nicholson Company
Interior Designer: D for Design
Photographer: Josh Bustos Photography
This is an example of a large contemporary ensuite bathroom in Orange County with flat-panel cabinets, beige cabinets, marble worktops, white worktops, double sinks, a built in vanity unit and wallpapered walls.
This is an example of a large contemporary ensuite bathroom in Orange County with flat-panel cabinets, beige cabinets, marble worktops, white worktops, double sinks, a built in vanity unit and wallpapered walls.

Large traditional ensuite bathroom in Chicago with freestanding cabinets, beige cabinets, a freestanding bath, a double shower, a two-piece toilet, beige tiles, ceramic tiles, beige walls, ceramic flooring, a submerged sink, quartz worktops, beige floors, a hinged door, white worktops, a wall niche, double sinks, a built in vanity unit, a vaulted ceiling and wallpapered walls.
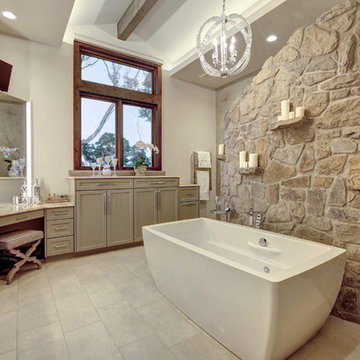
Rural ensuite bathroom in Austin with recessed-panel cabinets, beige cabinets, a freestanding bath, white walls, a submerged sink and beige floors.
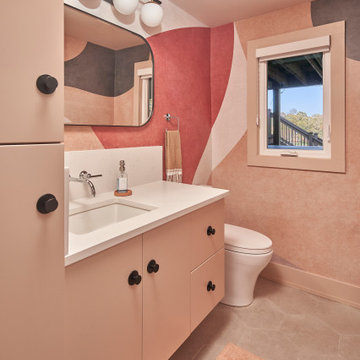
© Lassiter Photography | ReVision Design/Remodeling | ReVisionCharlotte.com
Inspiration for a medium sized retro shower room bathroom in Charlotte with flat-panel cabinets, beige cabinets, a two-piece toilet, multi-coloured walls, ceramic flooring, a submerged sink, engineered stone worktops, grey floors, white worktops, a single sink, a floating vanity unit and wallpapered walls.
Inspiration for a medium sized retro shower room bathroom in Charlotte with flat-panel cabinets, beige cabinets, a two-piece toilet, multi-coloured walls, ceramic flooring, a submerged sink, engineered stone worktops, grey floors, white worktops, a single sink, a floating vanity unit and wallpapered walls.
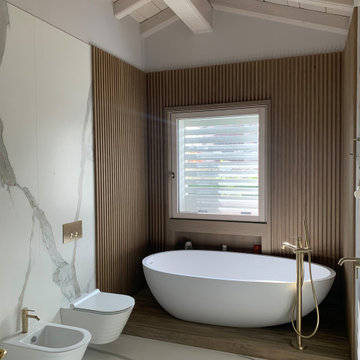
Bagno con travi a vista sbiancate
Pavimento e rivestimento in grandi lastre Laminam Calacatta Michelangelo
Rivestimento in legno di rovere con pannello a listelli realizzato su disegno.
Vasca da bagno a libera installazione di Agape Spoon XL
Mobile lavabo di Novello - your bathroom serie Quari con piano in Laminam Emperador
Rubinetteria Gessi Serie 316

Realizzazione di una sala bagno adiacente alla camera padronale. La richiesta del committente è di avere il doppio servizio LUI, LEI. Inseriamo una grande doccia fra i due servizi sfruttando la nicchia con mattoni che era il vecchio passaggi porta. Nel sotto finestra realizziamo il mobile a taglio frattino con nascosti gli impianti elettrici di servizio. Un'armadio porta biancheria con anta in legno richiama le due ante scorrevoli della piccola cabina armadi. La vasca stile retrò completa l'atmosfera di questa importante sala. Abbiamo gestito le luci con tre piccoli lampadari in ceramica bianca disposti in linea, con l'aggiunta di tre punti luce con supporti in cotto montati sulle travi e nascosti, inoltre le due specchiere hanno un taglio verticale di luce LED. I sanitari mantengono un gusto classico con le vaschette dell'acqua in ceramica. A terra pianelle di cotto realizzate a mano nel Borgo. Mentre di taglio industial sono le chiusure in metallo.
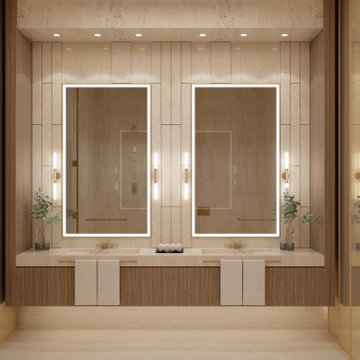
Located by the Golf course at Dubai Hills, The Royce is a translation of sleek aesthetic and classic proportions where balance becomes the norm and elegance is translated through materiality. This project is a collaboration with LACASA Architects.
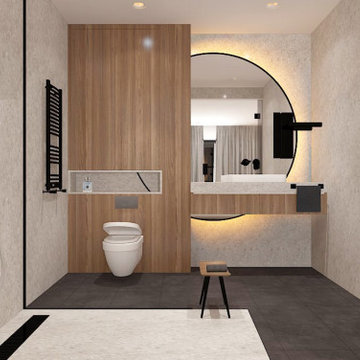
this is the main bathroom of the apartment
Design ideas for a small modern ensuite bathroom in Other with glass-front cabinets, beige cabinets, a built-in bath, a corner shower, a one-piece toilet, brown tiles, marble tiles, brown walls, concrete flooring, a built-in sink, wooden worktops, brown floors, a sliding door, brown worktops, an enclosed toilet, a single sink, a freestanding vanity unit, all types of ceiling and all types of wall treatment.
Design ideas for a small modern ensuite bathroom in Other with glass-front cabinets, beige cabinets, a built-in bath, a corner shower, a one-piece toilet, brown tiles, marble tiles, brown walls, concrete flooring, a built-in sink, wooden worktops, brown floors, a sliding door, brown worktops, an enclosed toilet, a single sink, a freestanding vanity unit, all types of ceiling and all types of wall treatment.

Project Number: M1056
Design/Manufacturer/Installer: Marquis Fine Cabinetry
Collection: Milano
Finishes: Epic
Features: Adjustable Legs/Soft Close (Standard)
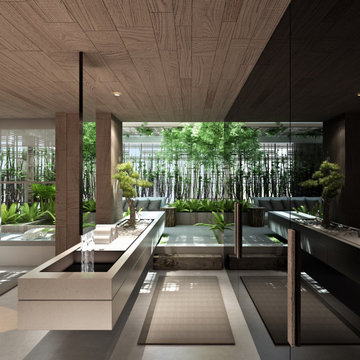
From ultra-contemporary designs with shallow glass basins and waterfall taps to rustic wood vanities with vessel sinks and matte black faucets, we’ve seen and loved them all. It can be a daunting task to find your ideal vanity cabinet style with so much inspiration to peruse, so check out 40 of our favorites together in one cohesive collection.
Check out your possible dream bathroom vanity design through this link: http://www.home-designing.com/modern-bathroom-vanities-interior-design-ideas-inspiration-photos
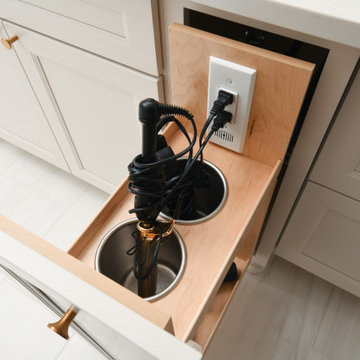
Large ensuite bathroom in Chicago with freestanding cabinets, beige cabinets, a freestanding bath, a double shower, a two-piece toilet, beige tiles, ceramic tiles, black walls, ceramic flooring, a submerged sink, quartz worktops, white floors, a hinged door, white worktops, a wall niche, double sinks, a built in vanity unit, a vaulted ceiling and wallpapered walls.
Bathroom with Beige Cabinets and All Types of Wall Treatment Ideas and Designs
5

 Shelves and shelving units, like ladder shelves, will give you extra space without taking up too much floor space. Also look for wire, wicker or fabric baskets, large and small, to store items under or next to the sink, or even on the wall.
Shelves and shelving units, like ladder shelves, will give you extra space without taking up too much floor space. Also look for wire, wicker or fabric baskets, large and small, to store items under or next to the sink, or even on the wall.  The sink, the mirror, shower and/or bath are the places where you might want the clearest and strongest light. You can use these if you want it to be bright and clear. Otherwise, you might want to look at some soft, ambient lighting in the form of chandeliers, short pendants or wall lamps. You could use accent lighting around your bath in the form to create a tranquil, spa feel, as well.
The sink, the mirror, shower and/or bath are the places where you might want the clearest and strongest light. You can use these if you want it to be bright and clear. Otherwise, you might want to look at some soft, ambient lighting in the form of chandeliers, short pendants or wall lamps. You could use accent lighting around your bath in the form to create a tranquil, spa feel, as well. 