Bathroom with Beige Cabinets and Black and White Tiles Ideas and Designs
Refine by:
Budget
Sort by:Popular Today
161 - 180 of 227 photos
Item 1 of 3
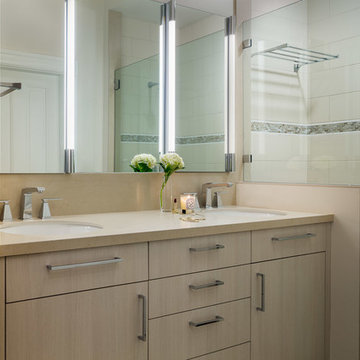
Scott Hargis
Design ideas for a medium sized victorian bathroom in San Francisco with flat-panel cabinets, beige cabinets, a built-in bath, a shower/bath combination, a one-piece toilet, black and white tiles, ceramic tiles, grey walls, terracotta flooring, a submerged sink and engineered stone worktops.
Design ideas for a medium sized victorian bathroom in San Francisco with flat-panel cabinets, beige cabinets, a built-in bath, a shower/bath combination, a one-piece toilet, black and white tiles, ceramic tiles, grey walls, terracotta flooring, a submerged sink and engineered stone worktops.
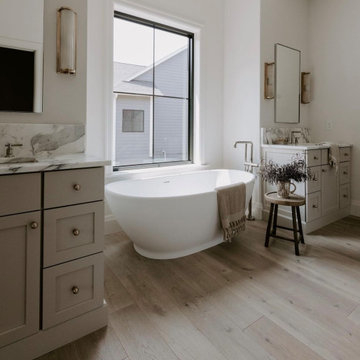
Modern bathroom with free standing tub, light oak floors, and dual vanities.
Design: Black Birch Homes
This is an example of a large modern ensuite bathroom in Other with recessed-panel cabinets, beige cabinets, a freestanding bath, a walk-in shower, a one-piece toilet, black and white tiles, marble tiles, white walls, light hardwood flooring, a submerged sink, granite worktops, multi-coloured floors, an open shower, multi-coloured worktops, a wall niche, double sinks, a built in vanity unit, a vaulted ceiling and panelled walls.
This is an example of a large modern ensuite bathroom in Other with recessed-panel cabinets, beige cabinets, a freestanding bath, a walk-in shower, a one-piece toilet, black and white tiles, marble tiles, white walls, light hardwood flooring, a submerged sink, granite worktops, multi-coloured floors, an open shower, multi-coloured worktops, a wall niche, double sinks, a built in vanity unit, a vaulted ceiling and panelled walls.
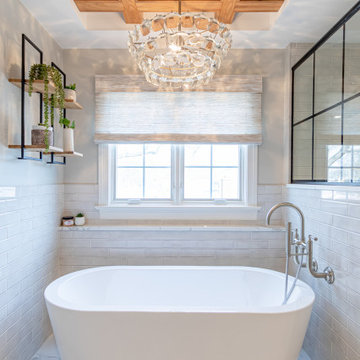
Inspiration for an expansive grey and teal ensuite bathroom in Chicago with flat-panel cabinets, beige cabinets, a freestanding bath, an alcove shower, a two-piece toilet, black and white tiles, ceramic tiles, beige walls, porcelain flooring, a submerged sink, engineered stone worktops, white floors, a hinged door, white worktops, double sinks, a built in vanity unit and exposed beams.
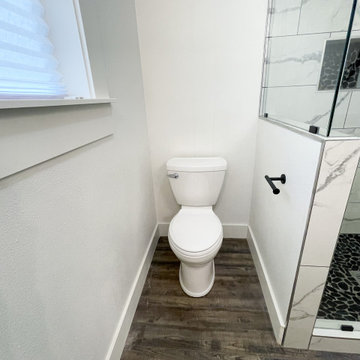
This is an example of a small rural ensuite bathroom in Other with shaker cabinets, beige cabinets, a corner shower, a one-piece toilet, black and white tiles, porcelain tiles, white walls, dark hardwood flooring, a submerged sink, granite worktops, brown floors, a hinged door, multi-coloured worktops, a wall niche, double sinks and a built in vanity unit.
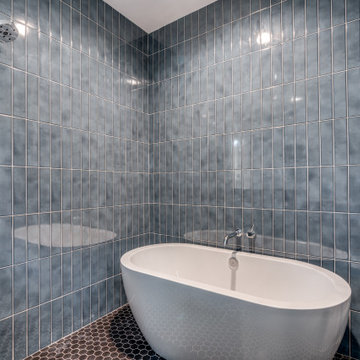
Photo of a large ensuite bathroom in Dallas with beaded cabinets, beige cabinets, a freestanding bath, an alcove shower, a two-piece toilet, black and white tiles, ceramic tiles, white walls, ceramic flooring, a submerged sink, marble worktops, white floors, an open shower, white worktops, double sinks and a built in vanity unit.
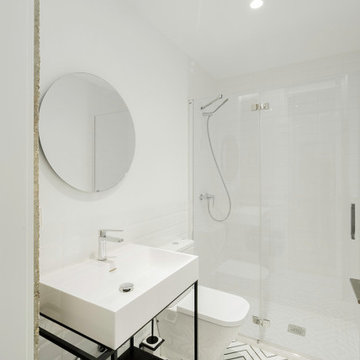
Photo of a medium sized modern grey and white bathroom in Madrid with beige cabinets, a one-piece toilet, black and white tiles, ceramic tiles, beige walls, ceramic flooring, marble worktops, grey floors, brown worktops, a single sink and a freestanding vanity unit.
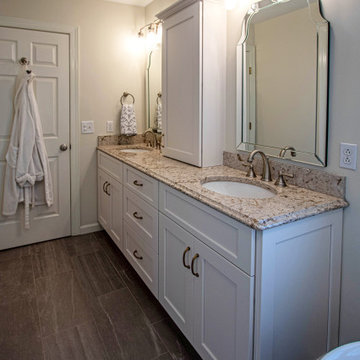
In this bathroom Greenfield Modern Overlay, Jackson door style vanity in Cameo finish with a 3-drawer stack in the center. The existing Cambria Windemere countertops were reinstalled on the new vanity. Matching Windemere quartz was installed shower curb, bench seat top and niche shelves. (2) 3-light vanity lights with clear seeded shades in Winter Gold finish was installed over the (2) rectangular Mayden mirrors. Moen Kingsley collection in the Brushed Nickel finish included: towel bar, towel ring, robe hooks, grab bars, toilet paper holder, and tank lever. A white Hibiscus 59” oval acrylic freestanding soaking tub with a Moen Wyndord brush nickel floor mount tub filler. The tile on the floor is Stoneways color: Velvet 12x24 installed in 1/3 brick offset pattern. The shower wall tile is Vara glazed porcelain in Groven polished. The shower floor is unglazed porcelain mosaic 3’ hex in Pure White color and a Cardinal 3/8” clear glass shower door.
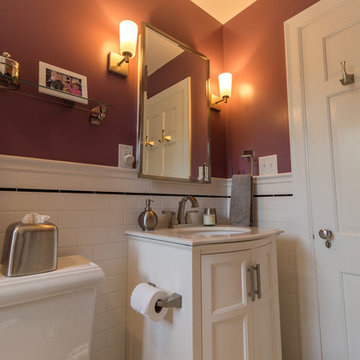
The homeowners of this 1937 home needed an update to a hallway bathroom designated for use by their 2 young girls. The design was created to reflect the traditional style of their home, but we were also able to reflect the playfulness of the users by choosing a fun yet traditional, cement tile floor and a daughter approved pink-purple-mauve color on the walls. A pedestal sink was replaced with a vanity for future storage needs of the girls. In the end, the family has a traditional yet fun bathroom for the girls to grow older with and still classy enough for guests to use. Designer: Natalie Hanson.
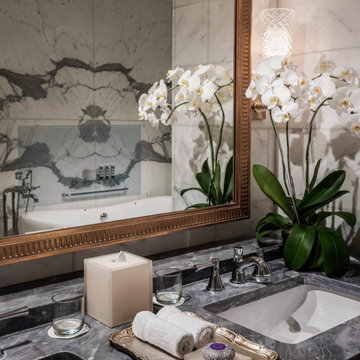
I worked on this beautiful guest suite while at Champalimaud. Photo courtesy of Fourseasons.com. It is a luxurious guest suite with custom furnitures in transitional style.
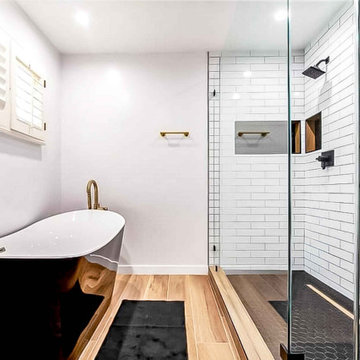
This stunning bathroom remodel in Encino, California is sure to turn heads. Combining traditional and modern ideas, the freestanding tub, walk in shower and double vanity have been finished with contrasting colors that highlight each area. The use of earth tones throughout give this master bathroom an inviting feel while bringing out the best features as they contrast against each other. Whether you’re hosting guests or just taking some time to relax on your own, this space will always be a beautiful reminder of how much can be achieved with a little effort.
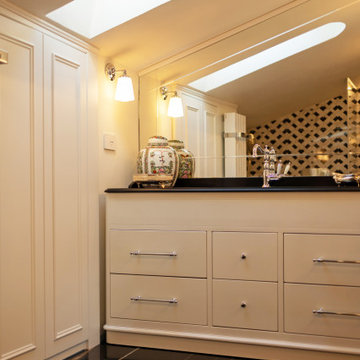
Questo progetto è stato realizzato a quattro mani con i clienti per individuare le scelte più adatte alle loro esigenze seguendo lo stile e il gusto dei proprietari.
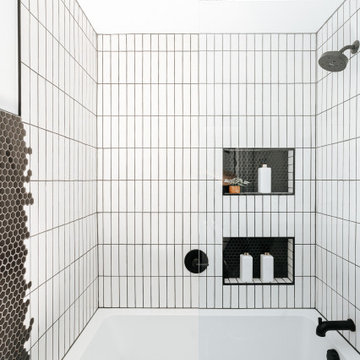
This is an example of a medium sized modern family bathroom in Detroit with flat-panel cabinets, beige cabinets, a built-in bath, a shower/bath combination, a two-piece toilet, black and white tiles, cement tiles, white walls, cement flooring, a submerged sink, engineered stone worktops, grey floors, an open shower, white worktops, a wall niche, double sinks and a built in vanity unit.
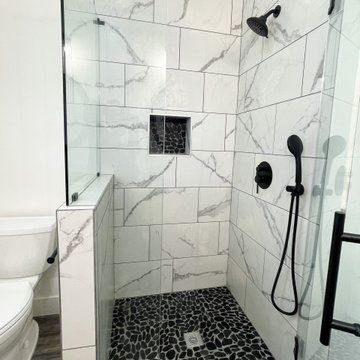
Small rural ensuite bathroom in Other with shaker cabinets, beige cabinets, a corner shower, a one-piece toilet, black and white tiles, porcelain tiles, white walls, dark hardwood flooring, a submerged sink, granite worktops, brown floors, a hinged door, multi-coloured worktops, a wall niche, double sinks and a built in vanity unit.
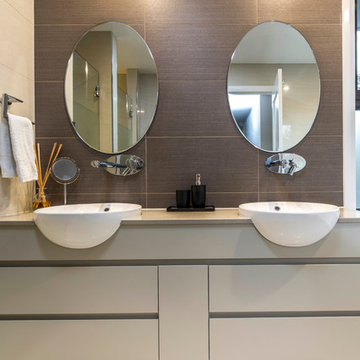
New master bathroom in the uper floor extension and remodel in O'Connor, Canberra
Nathan Lanham Photography
Large contemporary ensuite bathroom in Canberra - Queanbeyan with freestanding cabinets, beige cabinets, a freestanding bath, an alcove shower, a one-piece toilet, black and white tiles, porcelain tiles, beige walls, porcelain flooring, a built-in sink, engineered stone worktops, beige floors and a hinged door.
Large contemporary ensuite bathroom in Canberra - Queanbeyan with freestanding cabinets, beige cabinets, a freestanding bath, an alcove shower, a one-piece toilet, black and white tiles, porcelain tiles, beige walls, porcelain flooring, a built-in sink, engineered stone worktops, beige floors and a hinged door.

This Paradise Model ATU is extra tall and grand! As you would in you have a couch for lounging, a 6 drawer dresser for clothing, and a seating area and closet that mirrors the kitchen. Quartz countertops waterfall over the side of the cabinets encasing them in stone. The custom kitchen cabinetry is sealed in a clear coat keeping the wood tone light. Black hardware accents with contrast to the light wood. A main-floor bedroom- no crawling in and out of bed. The wallpaper was an owner request; what do you think of their choice?
The bathroom has natural edge Hawaiian mango wood slabs spanning the length of the bump-out: the vanity countertop and the shelf beneath. The entire bump-out-side wall is tiled floor to ceiling with a diamond print pattern. The shower follows the high contrast trend with one white wall and one black wall in matching square pearl finish. The warmth of the terra cotta floor adds earthy warmth that gives life to the wood. 3 wall lights hang down illuminating the vanity, though durning the day, you likely wont need it with the natural light shining in from two perfect angled long windows.
This Paradise model was way customized. The biggest alterations were to remove the loft altogether and have one consistent roofline throughout. We were able to make the kitchen windows a bit taller because there was no loft we had to stay below over the kitchen. This ATU was perfect for an extra tall person. After editing out a loft, we had these big interior walls to work with and although we always have the high-up octagon windows on the interior walls to keep thing light and the flow coming through, we took it a step (or should I say foot) further and made the french pocket doors extra tall. This also made the shower wall tile and shower head extra tall. We added another ceiling fan above the kitchen and when all of those awning windows are opened up, all the hot air goes right up and out.
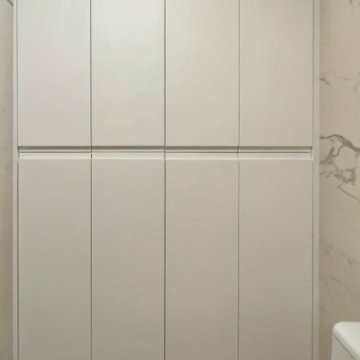
Inspiration for a medium sized scandinavian grey and white ensuite bathroom in Other with flat-panel cabinets, beige cabinets, a built-in shower, black and white tiles, marble tiles, white walls, ceramic flooring, a built-in sink, grey floors, a hinged door, white worktops, a wall niche, a single sink and a floating vanity unit.
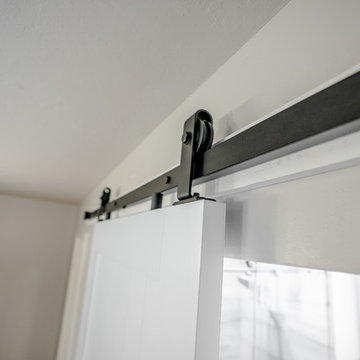
up close of the sliding mechanism for the beautiful white farmhouse door. Our clients favorite part of the bathroom besides the marble shower.
Photo of a large modern ensuite bathroom in San Francisco with beaded cabinets, beige cabinets, a one-piece toilet, an integrated sink, granite worktops, black floors, a hinged door, grey worktops, black and white tiles, marble tiles, a double shower, beige walls and cement flooring.
Photo of a large modern ensuite bathroom in San Francisco with beaded cabinets, beige cabinets, a one-piece toilet, an integrated sink, granite worktops, black floors, a hinged door, grey worktops, black and white tiles, marble tiles, a double shower, beige walls and cement flooring.
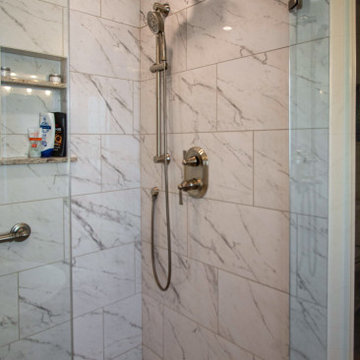
In this bathroom Greenfield Modern Overlay, Jackson door style vanity in Cameo finish with a 3-drawer stack in the center. The existing Cambria Windemere countertops were reinstalled on the new vanity. Matching Windemere quartz was installed shower curb, bench seat top and niche shelves. (2) 3-light vanity lights with clear seeded shades in Winter Gold finish was installed over the (2) rectangular Mayden mirrors. Moen Kingsley collection in the Brushed Nickel finish included: towel bar, towel ring, robe hooks, grab bars, toilet paper holder, and tank lever. A white Hibiscus 59” oval acrylic freestanding soaking tub with a Moen Wyndord brush nickel floor mount tub filler. The tile on the floor is Stoneways color: Velvet 12x24 installed in 1/3 brick offset pattern. The shower wall tile is Vara glazed porcelain in Groven polished. The shower floor is unglazed porcelain mosaic 3’ hex in Pure White color and a Cardinal 3/8” clear glass shower door.
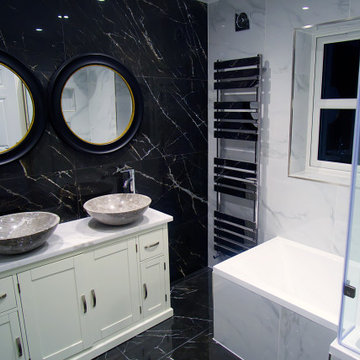
This is an example of a medium sized modern family bathroom in London with beige cabinets, a built-in bath, a one-piece toilet, black and white tiles, porcelain tiles, multi-coloured walls, porcelain flooring, a built-in sink, marble worktops, multi-coloured worktops, double sinks and a freestanding vanity unit.
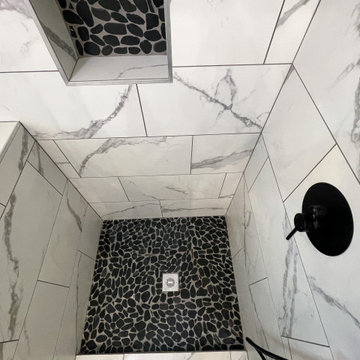
Inspiration for a small rural ensuite bathroom in Other with shaker cabinets, beige cabinets, a corner shower, a one-piece toilet, black and white tiles, porcelain tiles, white walls, dark hardwood flooring, a submerged sink, granite worktops, brown floors, a hinged door, multi-coloured worktops, a wall niche, double sinks and a built in vanity unit.
Bathroom with Beige Cabinets and Black and White Tiles Ideas and Designs
9

 Shelves and shelving units, like ladder shelves, will give you extra space without taking up too much floor space. Also look for wire, wicker or fabric baskets, large and small, to store items under or next to the sink, or even on the wall.
Shelves and shelving units, like ladder shelves, will give you extra space without taking up too much floor space. Also look for wire, wicker or fabric baskets, large and small, to store items under or next to the sink, or even on the wall.  The sink, the mirror, shower and/or bath are the places where you might want the clearest and strongest light. You can use these if you want it to be bright and clear. Otherwise, you might want to look at some soft, ambient lighting in the form of chandeliers, short pendants or wall lamps. You could use accent lighting around your bath in the form to create a tranquil, spa feel, as well.
The sink, the mirror, shower and/or bath are the places where you might want the clearest and strongest light. You can use these if you want it to be bright and clear. Otherwise, you might want to look at some soft, ambient lighting in the form of chandeliers, short pendants or wall lamps. You could use accent lighting around your bath in the form to create a tranquil, spa feel, as well. 