Bathroom with Beige Cabinets and Brick Walls Ideas and Designs
Refine by:
Budget
Sort by:Popular Today
1 - 20 of 38 photos
Item 1 of 3

Baño Principal | Casa Risco - Las Peñitas
Photo of a medium sized rustic shower room bathroom in Mexico City with flat-panel cabinets, beige cabinets, a hot tub, a walk-in shower, a one-piece toilet, beige tiles, cement tiles, beige walls, marble flooring, a vessel sink, concrete worktops, black floors, a hinged door, beige worktops, an enclosed toilet, a single sink, a built in vanity unit, a drop ceiling and brick walls.
Photo of a medium sized rustic shower room bathroom in Mexico City with flat-panel cabinets, beige cabinets, a hot tub, a walk-in shower, a one-piece toilet, beige tiles, cement tiles, beige walls, marble flooring, a vessel sink, concrete worktops, black floors, a hinged door, beige worktops, an enclosed toilet, a single sink, a built in vanity unit, a drop ceiling and brick walls.

Realizzazione di una sala bagno adiacente alla camera padronale. La richiesta del committente è di avere il doppio servizio LUI, LEI. Inseriamo una grande doccia fra i due servizi sfruttando la nicchia con mattoni che era il vecchio passaggi porta. Nel sotto finestra realizziamo il mobile a taglio frattino con nascosti gli impianti elettrici di servizio. Un'armadio porta biancheria con anta in legno richiama le due ante scorrevoli della piccola cabina armadi. La vasca stile retrò completa l'atmosfera di questa importante sala. Abbiamo gestito le luci con tre piccoli lampadari in ceramica bianca disposti in linea, con l'aggiunta di tre punti luce con supporti in cotto montati sulle travi e nascosti, inoltre le due specchiere hanno un taglio verticale di luce LED. I sanitari mantengono un gusto classico con le vaschette dell'acqua in ceramica. A terra pianelle di cotto realizzate a mano nel Borgo. Mentre di taglio industial sono le chiusure in metallo.
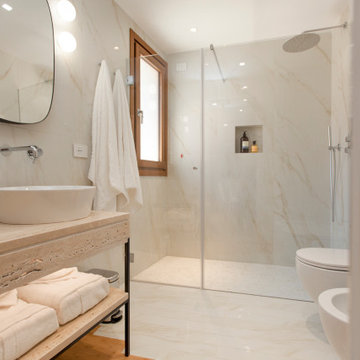
Démolition et reconstruction d'un immeuble dans le centre historique de Castellammare del Golfo composé de petits appartements confortables où vous pourrez passer vos vacances. L'idée était de conserver l'aspect architectural avec un goût historique actuel mais en le reproposant dans une tonalité moderne.Des matériaux précieux ont été utilisés, tels que du parquet en bambou pour le sol, du marbre pour les salles de bains et le hall d'entrée, un escalier métallique avec des marches en bois et des couloirs en marbre, des luminaires encastrés ou suspendus, des boiserie sur les murs des chambres et dans les couloirs, des dressings ouverte, portes intérieures en laque mate avec une couleur raffinée, fenêtres en bois, meubles sur mesure, mini-piscines et mobilier d'extérieur. Chaque étage se distingue par la couleur, l'ameublement et les accessoires d'ameublement. Tout est contrôlé par l'utilisation de la domotique. Un projet de design d'intérieur avec un design unique qui a permis d'obtenir des appartements de luxe.
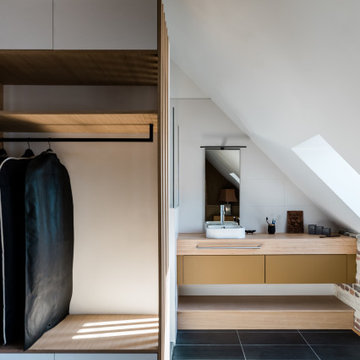
Enfin dans la dernière chambre d’amis, habillage total de la tête-de-lit avec des champlats de chêne et du papier-peint tissé Elitis et création d’une penderie sur-mesure façon hôtel élégamment ouverte par un claustra en bois sur sa salle d’eau attenante
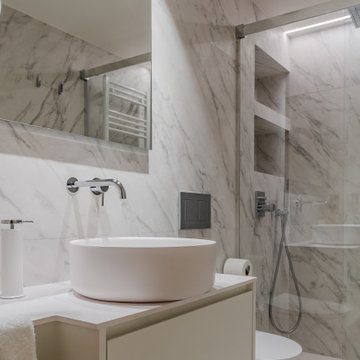
Inspiration for a small classic shower room bathroom in Other with flat-panel cabinets, beige cabinets, a built-in shower, a wall mounted toilet, white tiles, marble tiles, white walls, marble flooring, a vessel sink, solid surface worktops, white floors, a sliding door, white worktops, double sinks, a built in vanity unit and brick walls.
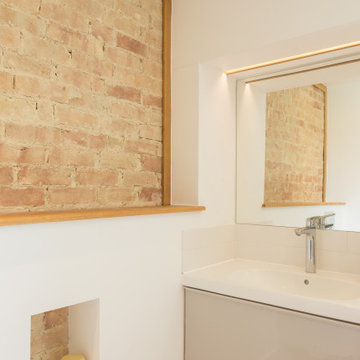
Photo credit: Matthew Smith ( http://www.msap.co.uk)
Medium sized contemporary family bathroom in Cambridgeshire with flat-panel cabinets, beige cabinets, pink tiles, porcelain flooring, a single sink, a floating vanity unit and brick walls.
Medium sized contemporary family bathroom in Cambridgeshire with flat-panel cabinets, beige cabinets, pink tiles, porcelain flooring, a single sink, a floating vanity unit and brick walls.
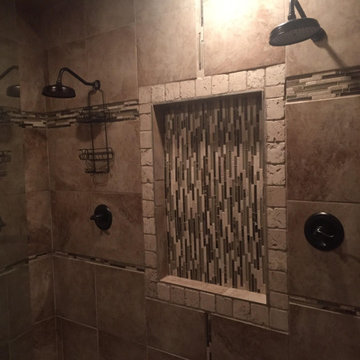
Added masterbathroom
Inspiration for a large modern ensuite bathroom in Kansas City with flat-panel cabinets, beige cabinets, a submerged bath, an alcove shower, a two-piece toilet, multi-coloured tiles, ceramic tiles, brown walls, ceramic flooring, a built-in sink, limestone worktops, multi-coloured floors, a hinged door, beige worktops, a wall niche, double sinks, a freestanding vanity unit and brick walls.
Inspiration for a large modern ensuite bathroom in Kansas City with flat-panel cabinets, beige cabinets, a submerged bath, an alcove shower, a two-piece toilet, multi-coloured tiles, ceramic tiles, brown walls, ceramic flooring, a built-in sink, limestone worktops, multi-coloured floors, a hinged door, beige worktops, a wall niche, double sinks, a freestanding vanity unit and brick walls.
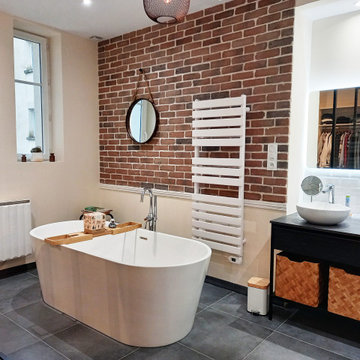
Large contemporary ensuite bathroom in Lyon with beaded cabinets, beige cabinets, a built-in bath, a built-in shower, a wall mounted toilet, white tiles, metro tiles, beige walls, light hardwood flooring, laminate worktops, black floors, black worktops, double sinks, a freestanding vanity unit and brick walls.
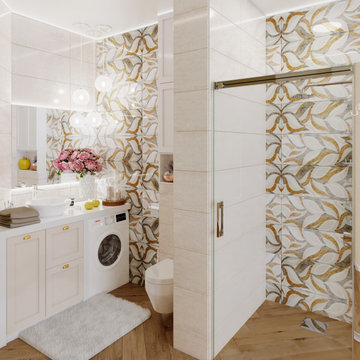
Interior design of One bedroom apartments on the seaside
Inspiration for a medium sized classic ensuite bathroom in Other with freestanding cabinets, beige cabinets, granite worktops, a built in vanity unit and brick walls.
Inspiration for a medium sized classic ensuite bathroom in Other with freestanding cabinets, beige cabinets, granite worktops, a built in vanity unit and brick walls.
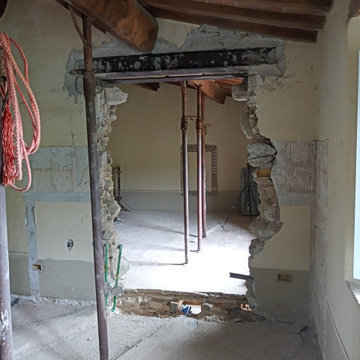
Realizzazione di una sala bagno adiacente alla camera padronale. La richiesta del committente è di avere il doppio servizio LUI, LEI. Inseriamo una grande doccia fra i due servizi sfruttando la nicchia con mattoni che era il vecchio passaggi porta. Nel sotto finestra realizziamo il mobile a taglio frattino con nascosti gli impianti elettrici di servizio. Un'armadio porta biancheria con anta in legno richiama le due ante scorrevoli della piccola cabina armadi. La vasca stile retrò completa l'atmosfera di questa importante sala. Abbiamo gestito le luci con tre piccoli lampadari in ceramica bianca disposti in linea, con l'aggiunta di tre punti luce con supporti in cotto montati sulle travi e nascosti, inoltre le due specchiere hanno un taglio verticale di luce LED. I sanitari mantengono un gusto classico con le vaschette dell'acqua in ceramica. A terra pianelle di cotto realizzate a mano nel Borgo. Mentre di taglio industial sono le chiusure in metallo.
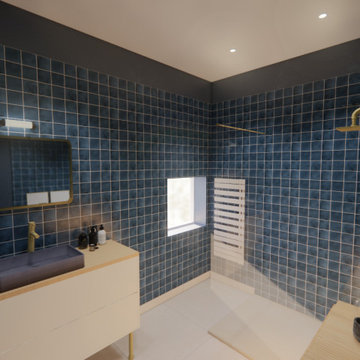
Photo of a small country shower room bathroom in Other with beige cabinets, a walk-in shower, blue tiles, mosaic tiles, blue walls, a trough sink, wooden worktops, beige floors, white worktops, a single sink, a freestanding vanity unit and brick walls.
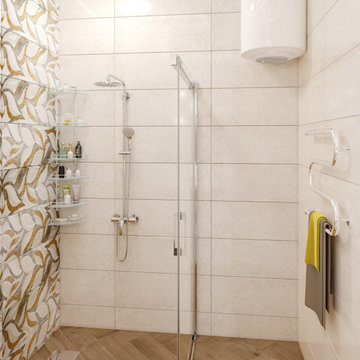
Interior design of One bedroom apartments on the seaside
Medium sized classic ensuite bathroom in Other with freestanding cabinets, beige cabinets, granite worktops, a built in vanity unit and brick walls.
Medium sized classic ensuite bathroom in Other with freestanding cabinets, beige cabinets, granite worktops, a built in vanity unit and brick walls.
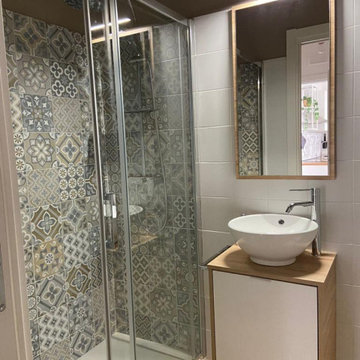
Design ideas for a small shower room bathroom in Catania-Palermo with raised-panel cabinets, beige cabinets, a built-in shower, a one-piece toilet, multi-coloured tiles, porcelain flooring, a vessel sink, brown floors, a single sink, a freestanding vanity unit and brick walls.
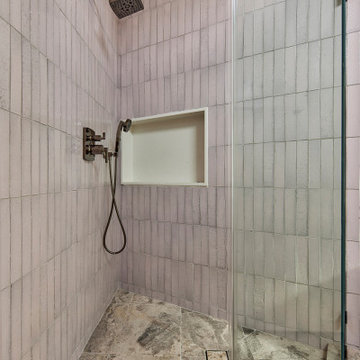
Pink Fireclay tile with carefully coordinated wall recess lined in engineered quartz for a pop of white in this angled room located at the junction of the chevron-shaped floor plan.
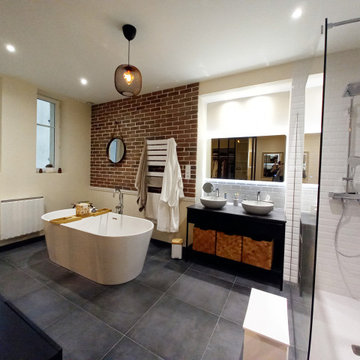
This is an example of a large contemporary ensuite bathroom in Lyon with beaded cabinets, beige cabinets, a built-in bath, a built-in shower, a wall mounted toilet, white tiles, metro tiles, beige walls, light hardwood flooring, laminate worktops, black floors, black worktops, double sinks, a freestanding vanity unit and brick walls.
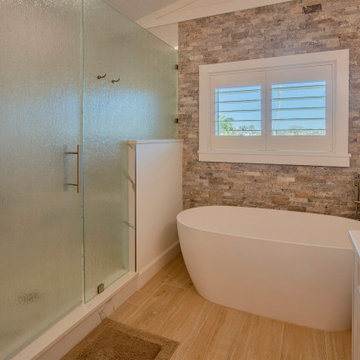
Bathroom in Tampa with light hardwood flooring, marble worktops, white worktops, beaded cabinets, beige cabinets, a freestanding bath, a walk-in shower, multi-coloured tiles, mosaic tiles, grey walls, a submerged sink, brown floors, an open shower, a single sink, a built in vanity unit and brick walls.
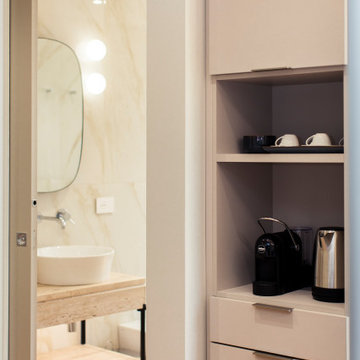
Démolition et reconstruction d'un immeuble dans le centre historique de Castellammare del Golfo composé de petits appartements confortables où vous pourrez passer vos vacances. L'idée était de conserver l'aspect architectural avec un goût historique actuel mais en le reproposant dans une tonalité moderne.Des matériaux précieux ont été utilisés, tels que du parquet en bambou pour le sol, du marbre pour les salles de bains et le hall d'entrée, un escalier métallique avec des marches en bois et des couloirs en marbre, des luminaires encastrés ou suspendus, des boiserie sur les murs des chambres et dans les couloirs, des dressings ouverte, portes intérieures en laque mate avec une couleur raffinée, fenêtres en bois, meubles sur mesure, mini-piscines et mobilier d'extérieur. Chaque étage se distingue par la couleur, l'ameublement et les accessoires d'ameublement. Tout est contrôlé par l'utilisation de la domotique. Un projet de design d'intérieur avec un design unique qui a permis d'obtenir des appartements de luxe.
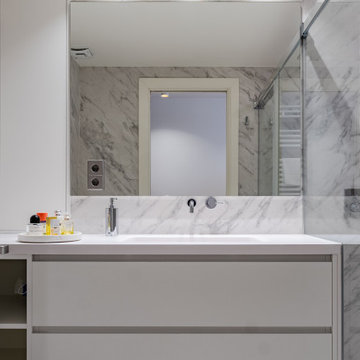
Baño con mobiliario a medida.
Design ideas for a small contemporary ensuite bathroom in Barcelona with flat-panel cabinets, beige cabinets, a built-in shower, a wall mounted toilet, white tiles, marble tiles, white walls, marble flooring, an integrated sink, solid surface worktops, white floors, a sliding door, white worktops, double sinks, a built in vanity unit, a drop ceiling and brick walls.
Design ideas for a small contemporary ensuite bathroom in Barcelona with flat-panel cabinets, beige cabinets, a built-in shower, a wall mounted toilet, white tiles, marble tiles, white walls, marble flooring, an integrated sink, solid surface worktops, white floors, a sliding door, white worktops, double sinks, a built in vanity unit, a drop ceiling and brick walls.
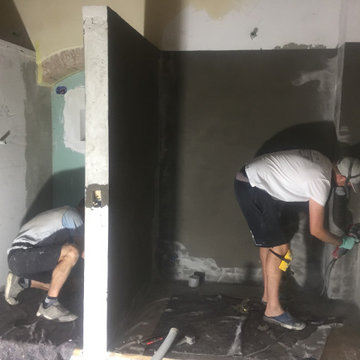
Realizzazione di una sala bagno adiacente alla camera padronale. La richiesta del committente è di avere il doppio servizio LUI, LEI. Inseriamo una grande doccia fra i due servizi sfruttando la nicchia con mattoni che era il vecchio passaggi porta. Nel sotto finestra realizziamo il mobile a taglio frattino con nascosti gli impianti elettrici di servizio. Un'armadio porta biancheria con anta in legno richiama le due ante scorrevoli della piccola cabina armadi. La vasca stile retrò completa l'atmosfera di questa importante sala. Abbiamo gestito le luci con tre piccoli lampadari in ceramica bianca disposti in linea, con l'aggiunta di tre punti luce con supporti in cotto montati sulle travi e nascosti, inoltre le due specchiere hanno un taglio verticale di luce LED. I sanitari mantengono un gusto classico con le vaschette dell'acqua in ceramica. A terra pianelle di cotto realizzate a mano nel Borgo. Mentre di taglio industial sono le chiusure in metallo.
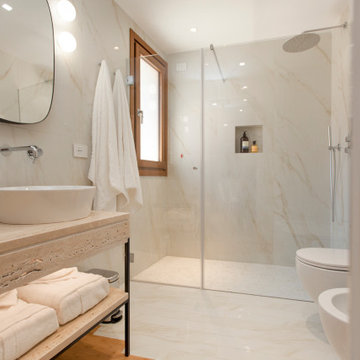
Démolition et reconstruction d'un immeuble dans le centre historique de Castellammare del Golfo composé de petits appartements confortables où vous pourrez passer vos vacances. L'idée était de conserver l'aspect architectural avec un goût historique actuel mais en le reproposant dans une tonalité moderne.Des matériaux précieux ont été utilisés, tels que du parquet en bambou pour le sol, du marbre pour les salles de bains et le hall d'entrée, un escalier métallique avec des marches en bois et des couloirs en marbre, des luminaires encastrés ou suspendus, des boiserie sur les murs des chambres et dans les couloirs, des dressings ouverte, portes intérieures en laque mate avec une couleur raffinée, fenêtres en bois, meubles sur mesure, mini-piscines et mobilier d'extérieur. Chaque étage se distingue par la couleur, l'ameublement et les accessoires d'ameublement. Tout est contrôlé par l'utilisation de la domotique. Un projet de design d'intérieur avec un design unique qui a permis d'obtenir des appartements de luxe.
Bathroom with Beige Cabinets and Brick Walls Ideas and Designs
1

 Shelves and shelving units, like ladder shelves, will give you extra space without taking up too much floor space. Also look for wire, wicker or fabric baskets, large and small, to store items under or next to the sink, or even on the wall.
Shelves and shelving units, like ladder shelves, will give you extra space without taking up too much floor space. Also look for wire, wicker or fabric baskets, large and small, to store items under or next to the sink, or even on the wall.  The sink, the mirror, shower and/or bath are the places where you might want the clearest and strongest light. You can use these if you want it to be bright and clear. Otherwise, you might want to look at some soft, ambient lighting in the form of chandeliers, short pendants or wall lamps. You could use accent lighting around your bath in the form to create a tranquil, spa feel, as well.
The sink, the mirror, shower and/or bath are the places where you might want the clearest and strongest light. You can use these if you want it to be bright and clear. Otherwise, you might want to look at some soft, ambient lighting in the form of chandeliers, short pendants or wall lamps. You could use accent lighting around your bath in the form to create a tranquil, spa feel, as well. 