Bathroom with Beige Cabinets and Grey Walls Ideas and Designs
Refine by:
Budget
Sort by:Popular Today
161 - 180 of 1,895 photos
Item 1 of 3

This is an example of a small modern shower room bathroom in Other with open cabinets, beige cabinets, a walk-in shower, a wall mounted toilet, grey walls, cement flooring, a vessel sink, wooden worktops, grey floors, an open shower, beige worktops, a single sink and a freestanding vanity unit.
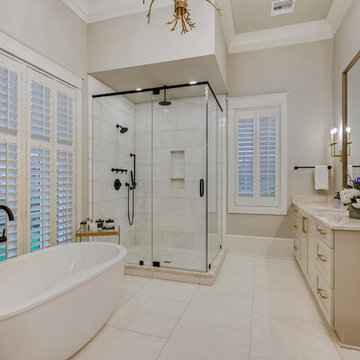
Master Bath: Brookhaven Larchmont Door with Slivered Almond Opaque finish on Maple
For a busy family with three older children at home, comfortable living space and ultimate functionality was a must in their new home. Cabinets by Design developed a large L-shaped kitchen and breakfast room which overlooks the patio and pool to create a feeling of open space. Ample storage needs were answered through glass-front dining room cabinets, organizational office storage and file drawers, and a laundry room that is also ideal for gift wrapping and pet care. The large master bath exudes a relaxing, spa-like feel while the children’s baths provide lots of storage and roomy counter space.
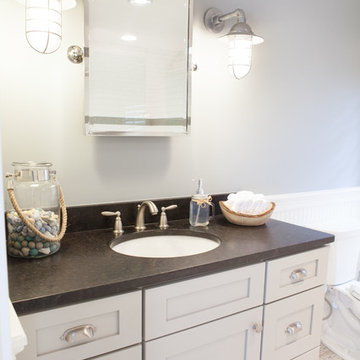
This 1930's Barrington Hills farmhouse was in need of some TLC when it was purchased by this southern family of five who planned to make it their new home. The renovation taken on by Advance Design Studio's designer Scott Christensen and master carpenter Justin Davis included a custom porch, custom built in cabinetry in the living room and children's bedrooms, 2 children's on-suite baths, a guest powder room, a fabulous new master bath with custom closet and makeup area, a new upstairs laundry room, a workout basement, a mud room, new flooring and custom wainscot stairs with planked walls and ceilings throughout the home.
The home's original mechanicals were in dire need of updating, so HVAC, plumbing and electrical were all replaced with newer materials and equipment. A dramatic change to the exterior took place with the addition of a quaint standing seam metal roofed farmhouse porch perfect for sipping lemonade on a lazy hot summer day.
In addition to the changes to the home, a guest house on the property underwent a major transformation as well. Newly outfitted with updated gas and electric, a new stacking washer/dryer space was created along with an updated bath complete with a glass enclosed shower, something the bath did not previously have. A beautiful kitchenette with ample cabinetry space, refrigeration and a sink was transformed as well to provide all the comforts of home for guests visiting at the classic cottage retreat.
The biggest design challenge was to keep in line with the charm the old home possessed, all the while giving the family all the convenience and efficiency of modern functioning amenities. One of the most interesting uses of material was the porcelain "wood-looking" tile used in all the baths and most of the home's common areas. All the efficiency of porcelain tile, with the nostalgic look and feel of worn and weathered hardwood floors. The home’s casual entry has an 8" rustic antique barn wood look porcelain tile in a rich brown to create a warm and welcoming first impression.
Painted distressed cabinetry in muted shades of gray/green was used in the powder room to bring out the rustic feel of the space which was accentuated with wood planked walls and ceilings. Fresh white painted shaker cabinetry was used throughout the rest of the rooms, accentuated by bright chrome fixtures and muted pastel tones to create a calm and relaxing feeling throughout the home.
Custom cabinetry was designed and built by Advance Design specifically for a large 70” TV in the living room, for each of the children’s bedroom’s built in storage, custom closets, and book shelves, and for a mudroom fit with custom niches for each family member by name.
The ample master bath was fitted with double vanity areas in white. A generous shower with a bench features classic white subway tiles and light blue/green glass accents, as well as a large free standing soaking tub nestled under a window with double sconces to dim while relaxing in a luxurious bath. A custom classic white bookcase for plush towels greets you as you enter the sanctuary bath.

This elegant 3/4 bath masterfully combines subtle and classy finishes. Satin brass hardware, plumbing fixtures, sconce light fixture, and mirror frame inlay add a bit of sparkle to the muted colors of the white oak vanity and the pale green floor tiles. Shower tile from Ann Sacks, Cambria countertop and backsplash, Phillip Jeffries wallpaper and bulit-in, custom white oak niche and shelves.
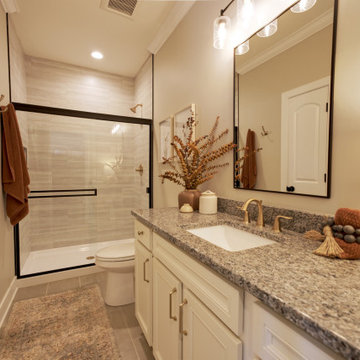
This is an example of a medium sized traditional shower room bathroom in Louisville with recessed-panel cabinets, beige cabinets, an alcove shower, a one-piece toilet, grey tiles, ceramic tiles, grey walls, ceramic flooring, a submerged sink, granite worktops, grey floors, a sliding door, multi-coloured worktops, a single sink and a built in vanity unit.

大阪府吹田市「ABCハウジング千里住宅公園」にOPENした「千里展示場」は、2つの表情を持ったユニークな外観に、懐かしいのに新しい2つの玄関を結ぶ広大な通り土間、広くて開放的な空間を実現するハーフ吹抜のあるリビングや、お子様のプレイスポットとして最適なスキップフロアによる階段家具で上がるロフト、約28帖の広大な小屋裏収納、標準天井高である2.45mと比べて0.3mも高い天井高を1階全室で実現した「高い天井の家〜 MOMIJI HIGH 〜」仕様、SI設計の採用により家族の成長と共に変化する柔軟性の設計等、実際の住まいづくりに役立つアイディア満載のモデルハウスです。ご来場予約はこちらから https://www.ai-design-home.co.jp/cgi-bin/reservation/index.html
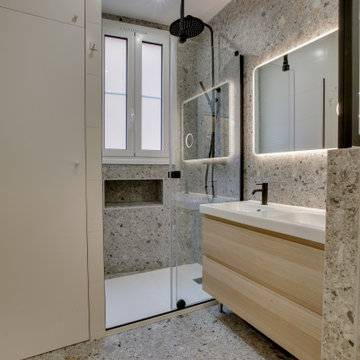
Projet de rénovation d'un appartement ancien. Etude de volumes en lui donnant une nouvelle fonctionnalité à chaque pièce. Des espaces ouverts, conviviaux et lumineux. Des couleurs claires avec des touches bleu nuit, la chaleur du parquet en chêne et le métal de la verrière en harmonie se marient avec les tissus et couleurs du mobilier.
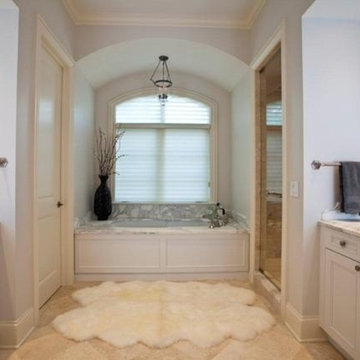
Medium sized classic ensuite bathroom in Chicago with recessed-panel cabinets, beige cabinets, a submerged bath, an alcove shower, a one-piece toilet, beige tiles, white tiles, porcelain tiles, grey walls, travertine flooring, a submerged sink and granite worktops.
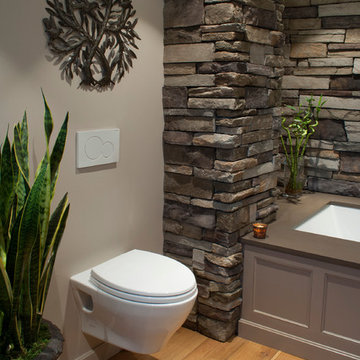
Phillip Frink Photography
Photo of a medium sized world-inspired ensuite bathroom in Boston with recessed-panel cabinets, beige cabinets, a submerged bath, grey walls, a vessel sink, engineered stone worktops and a wall mounted toilet.
Photo of a medium sized world-inspired ensuite bathroom in Boston with recessed-panel cabinets, beige cabinets, a submerged bath, grey walls, a vessel sink, engineered stone worktops and a wall mounted toilet.
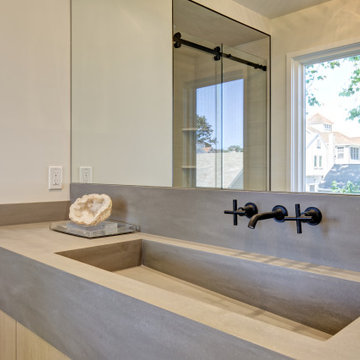
This is an example of a small modern ensuite bathroom in New York with beige cabinets, a shower/bath combination, grey tiles, porcelain tiles, grey walls, porcelain flooring, a trough sink, grey floors, a hinged door, white worktops, a single sink and a built in vanity unit.
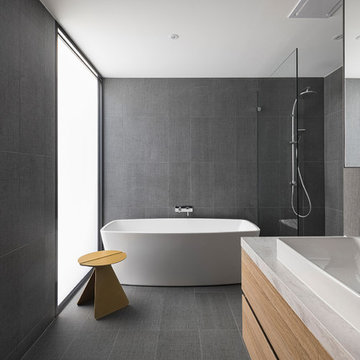
Design ideas for a modern ensuite bathroom in Melbourne with flat-panel cabinets, beige cabinets, a freestanding bath, a corner shower, grey tiles, grey walls, a vessel sink, grey floors, an open shower and white worktops.
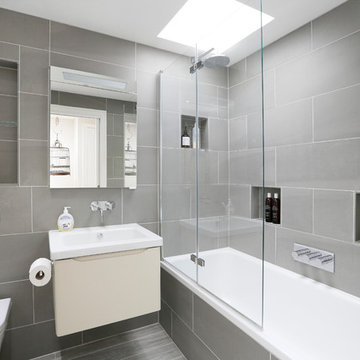
This bathroom was designed for a young family. the idea behind the screen was for the bath to useable for showering or bathing the young children
Large contemporary shower room bathroom in London with grey tiles, flat-panel cabinets, beige cabinets, an alcove bath, a shower/bath combination, a wall mounted toilet, grey walls, a wall-mounted sink, grey floors, a hinged door and white worktops.
Large contemporary shower room bathroom in London with grey tiles, flat-panel cabinets, beige cabinets, an alcove bath, a shower/bath combination, a wall mounted toilet, grey walls, a wall-mounted sink, grey floors, a hinged door and white worktops.
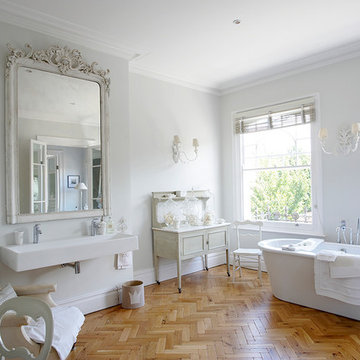
Owner Supplied
Photo of a large victorian ensuite bathroom in London with a freestanding bath, grey walls, beige cabinets, medium hardwood flooring, a trough sink and white worktops.
Photo of a large victorian ensuite bathroom in London with a freestanding bath, grey walls, beige cabinets, medium hardwood flooring, a trough sink and white worktops.
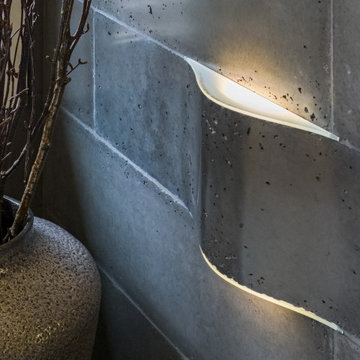
THE SETUP
Upon moving to Glen Ellyn, the homeowners were eager to infuse their new residence with a style that resonated with their modern aesthetic sensibilities. The primary bathroom, while spacious and structurally impressive with its dramatic high ceilings, presented a dated, overly traditional appearance that clashed with their vision.
Design objectives:
Transform the space into a serene, modern spa-like sanctuary.
Integrate a palette of deep, earthy tones to create a rich, enveloping ambiance.
Employ a blend of organic and natural textures to foster a connection with nature.
THE REMODEL
Design challenges:
Take full advantage of the vaulted ceiling
Source unique marble that is more grounding than fanciful
Design minimal, modern cabinetry with a natural, organic finish
Offer a unique lighting plan to create a sexy, Zen vibe
Design solutions:
To highlight the vaulted ceiling, we extended the shower tile to the ceiling and added a skylight to bathe the area in natural light.
Sourced unique marble with raw, chiseled edges that provide a tactile, earthy element.
Our custom-designed cabinetry in a minimal, modern style features a natural finish, complementing the organic theme.
A truly creative layered lighting strategy dials in the perfect Zen-like atmosphere. The wavy protruding wall tile lights triggered our inspiration but came with an unintended harsh direct-light effect so we sourced a solution: bespoke diffusers measured and cut for the top and bottom of each tile light gap.
THE RENEWED SPACE
The homeowners dreamed of a tranquil, luxurious retreat that embraced natural materials and a captivating color scheme. Our collaborative effort brought this vision to life, creating a bathroom that not only meets the clients’ functional needs but also serves as a daily sanctuary. The carefully chosen materials and lighting design enable the space to shift its character with the changing light of day.
“Trust the process and it will all come together,” the home owners shared. “Sometimes we just stand here and think, ‘Wow, this is lovely!'”
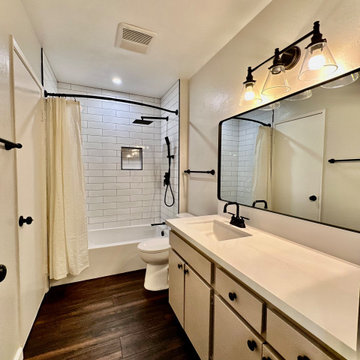
This picture shows a cozy and simple bathroom with a white and black theme. The bathroom has a white tiled shower with a black curtain rod and a white shower curtain. The shower curtain adds some privacy and softness to the bathroom. The toilet is white and is next to the shower. The sink is white with a black faucet and is on a white countertop with a black backsplash. The countertop has a large mirror above it with three black light fixtures. The mirror makes the bathroom look brighter and more spacious. The floor is dark wood, which adds some warmth and contrast to the bathroom. The walls are white, which creates a clean and fresh look.
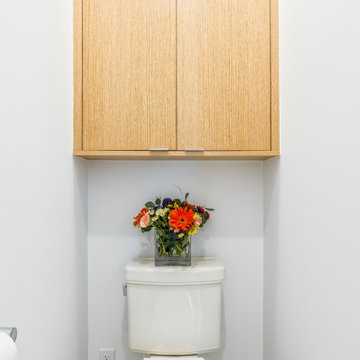
Form meets function with this custom cabinet over the toilet. Design and construction by Meadowlark Design+Build. Photography by Sean Carter, Ann Arbor
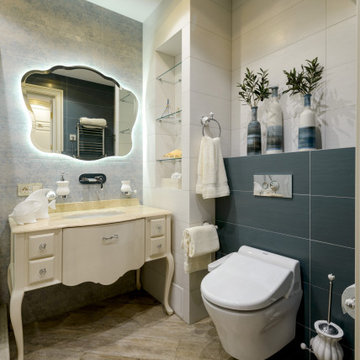
КВАРТИРА С LAVANDOY
Доставить себе удовольствие – это так правильно! Особенно когда основные задачи решены, вкусы сформировались, а ориентироваться в выборе можно в первую очередь на себя. Тут и нестандартные решения можно применить, и с цветом поиграть…
Для яркой семейной четы элегантного возраста и интерьер нужен необычный, соответствующий их внутреннему миру, вкусу и увлечениям. Надо сказать, они серьезно подошли к работе над обустройством квартиры площадью около 70 м², в которую предполагается на некоторое время приезжать из загородного дома. Так, заказчики одобрили предложенные тона лаванды, и они сразу заполнили объединенное пространство кухни-гостиной. Кухонный гарнитур приобрел нестандартный цвет, который поддерживают обивка мягкой мебели и аксессуары. Обилие растительных мотивов и лепного декора отсылают нас к европейской элегантной стилистике в этом интерьере, и здесь лаванда очень кстати! А благородные оттенки паркетной доски прекрасно оттеняют текстиль, форма светильников и изящный, с позолотой декор мебели.
Золото с патиной – еще одна сильная тема этого интерьера. Вступив в ансамбль еще в холле, она проходит через весь интерьер, создавая атмосферу утонченной роскоши, элегантной и в данном случае совсем не скучной. А грамотная подсветка расставляет акценты в нужных местах.
Спальня при первом взгляде напоминает императорские покои. Элегантное резное изголовье, золото с патиной на стенах, тот же прием в отделке корпусной мебели… Впрочем, стоит отметить, что золото здесь присутствует в более сдержанном варианте, не выпячиваясь, а, скорее, подчеркивая вкус того, кому адресован этот интерьер. Нежности добавляет меховое покрывало на кровати, а глянцевые дверцы шкафа-купе словно растворяются в пространстве, уступая место исторической доминанте.
Ванная комната выдержана в заданных стандартах. Тон задает морская тема, выраженная в основных оттенках отделки, а также декоре, который продолжает европейскую тему. Необходимости устанавливать ванну не было, вместо этого оборудовали просторную душевую кабину.
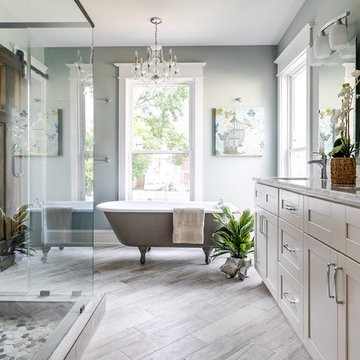
Photo of a classic bathroom in Richmond with shaker cabinets, beige cabinets, a claw-foot bath, a corner shower, grey tiles, glass tiles, grey walls, a submerged sink, grey floors, a hinged door and grey worktops.
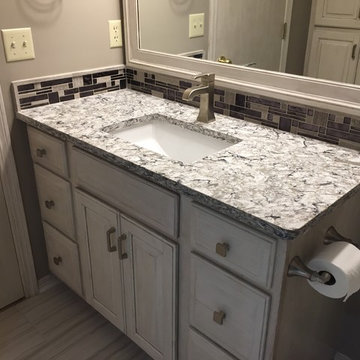
This is an example of a small traditional shower room bathroom in Wichita with raised-panel cabinets, beige cabinets, a two-piece toilet, mosaic tiles, porcelain flooring, a submerged sink, engineered stone worktops, a hinged door, an alcove shower, grey tiles, grey walls, grey floors and grey worktops.
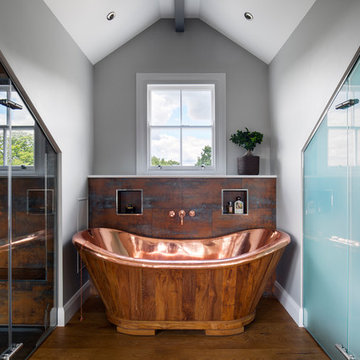
Photography by Adam Letch - www.adamletch.com
This client wanted to convert their loft space into a master bedroom suite. The floor originally was three small bedrooms and a bathroom. We removed all internal walls and I redesigned the space to include a living area, bedroom and open plan bathroom. I designed glass cubicles for the shower and WC as statement pieces and to make the most of the space under the eaves. I also positioned the bed in the middle of the room which allowed for full height fitted joinery to be built behind the headboard and easily accessed. Beams and brickwork were exposed. LED strip lighting and statement pendant lighting introduced. The tiles in the shower enclosure and behind the bathtub were sourced from Domus in Islington and were chosen to compliment the copper fittings.
Bathroom with Beige Cabinets and Grey Walls Ideas and Designs
9

 Shelves and shelving units, like ladder shelves, will give you extra space without taking up too much floor space. Also look for wire, wicker or fabric baskets, large and small, to store items under or next to the sink, or even on the wall.
Shelves and shelving units, like ladder shelves, will give you extra space without taking up too much floor space. Also look for wire, wicker or fabric baskets, large and small, to store items under or next to the sink, or even on the wall.  The sink, the mirror, shower and/or bath are the places where you might want the clearest and strongest light. You can use these if you want it to be bright and clear. Otherwise, you might want to look at some soft, ambient lighting in the form of chandeliers, short pendants or wall lamps. You could use accent lighting around your bath in the form to create a tranquil, spa feel, as well.
The sink, the mirror, shower and/or bath are the places where you might want the clearest and strongest light. You can use these if you want it to be bright and clear. Otherwise, you might want to look at some soft, ambient lighting in the form of chandeliers, short pendants or wall lamps. You could use accent lighting around your bath in the form to create a tranquil, spa feel, as well. 