Bathroom with Beige Cabinets and Grey Worktops Ideas and Designs
Refine by:
Budget
Sort by:Popular Today
141 - 160 of 690 photos
Item 1 of 3
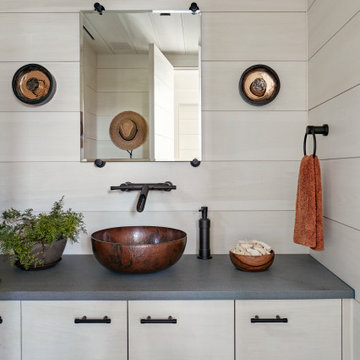
The white-washed clear pine board walls and bluestone countertop and floor are contrasted by oil rubbed bronze fittings & hardware. Robert Benson Photography.
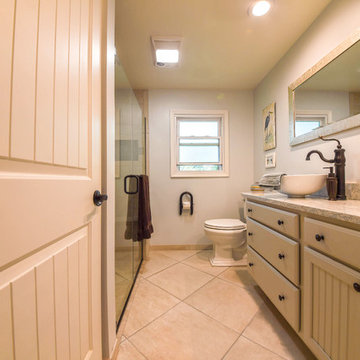
This is an example of a medium sized traditional shower room bathroom in DC Metro with flat-panel cabinets, beige cabinets, an alcove shower, grey walls, porcelain flooring, a vessel sink, granite worktops, beige floors, a hinged door and grey worktops.
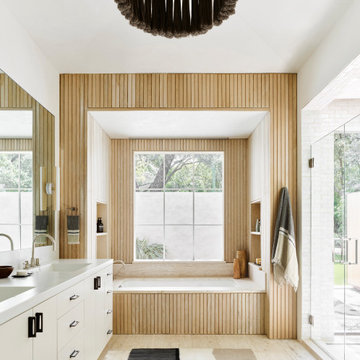
This is an example of a contemporary ensuite wet room bathroom in Austin with flat-panel cabinets, beige cabinets, a built-in bath, white walls, an integrated sink, marble worktops, beige floors, grey worktops, double sinks, a built in vanity unit, panelled walls and wood walls.
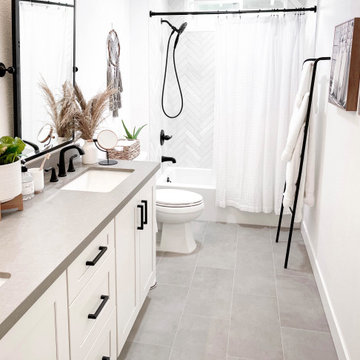
Light and airy modern boho bathroom.
Inspiration for a small modern shower room bathroom in Orange County with shaker cabinets, beige cabinets, an alcove bath, beige tiles, ceramic tiles, engineered stone worktops, grey worktops, double sinks and a built in vanity unit.
Inspiration for a small modern shower room bathroom in Orange County with shaker cabinets, beige cabinets, an alcove bath, beige tiles, ceramic tiles, engineered stone worktops, grey worktops, double sinks and a built in vanity unit.
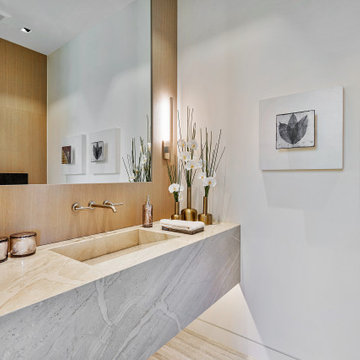
marble vanity, wood wals, custom lighting
Design ideas for an expansive contemporary bathroom in Miami with beige cabinets, a walk-in shower, beige tiles, marble tiles, white walls, porcelain flooring, an integrated sink, marble worktops, beige floors, grey worktops, double sinks and a floating vanity unit.
Design ideas for an expansive contemporary bathroom in Miami with beige cabinets, a walk-in shower, beige tiles, marble tiles, white walls, porcelain flooring, an integrated sink, marble worktops, beige floors, grey worktops, double sinks and a floating vanity unit.
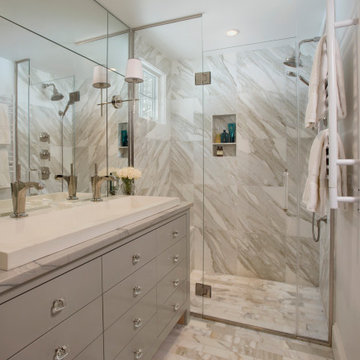
A compact master bathroom with luxe materials
Design ideas for a small classic ensuite bathroom in Boston with beige cabinets, white tiles, marble tiles, white walls, marble flooring, a trough sink, marble worktops, white floors and grey worktops.
Design ideas for a small classic ensuite bathroom in Boston with beige cabinets, white tiles, marble tiles, white walls, marble flooring, a trough sink, marble worktops, white floors and grey worktops.
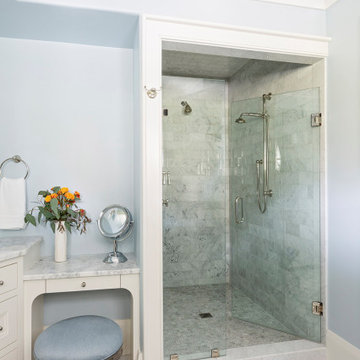
Photo of a beach style bathroom in Charleston with recessed-panel cabinets, beige cabinets, an alcove shower, grey tiles, blue walls, marble flooring, multi-coloured floors, a hinged door and grey worktops.
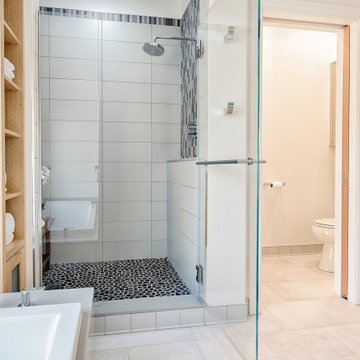
A solar tube light in the shower brings in loads of light even on a grey winter day. Design and construction by Meadowlark Design+Build. Photography by Sean Carter, Ann Arbor
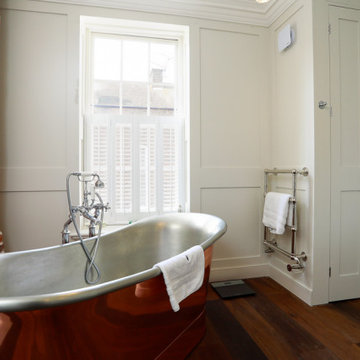
Luxurious Bathroon
Photo of a medium sized classic family bathroom in Kent with shaker cabinets, beige cabinets, a freestanding bath, a walk-in shower, a two-piece toilet, grey tiles, marble tiles, beige walls, light hardwood flooring, a pedestal sink, marble worktops, brown floors, an open shower and grey worktops.
Photo of a medium sized classic family bathroom in Kent with shaker cabinets, beige cabinets, a freestanding bath, a walk-in shower, a two-piece toilet, grey tiles, marble tiles, beige walls, light hardwood flooring, a pedestal sink, marble worktops, brown floors, an open shower and grey worktops.
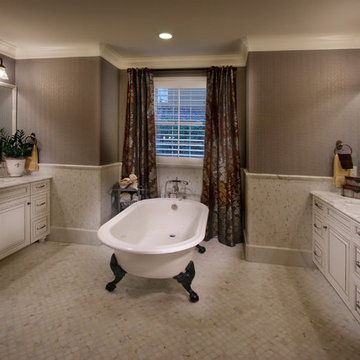
Marble surfaces throughout, using Calcutta Gold
Inspiration for a large traditional ensuite bathroom in Denver with raised-panel cabinets, beige cabinets, a claw-foot bath, brown walls, porcelain flooring, a submerged sink, marble worktops, grey floors and grey worktops.
Inspiration for a large traditional ensuite bathroom in Denver with raised-panel cabinets, beige cabinets, a claw-foot bath, brown walls, porcelain flooring, a submerged sink, marble worktops, grey floors and grey worktops.
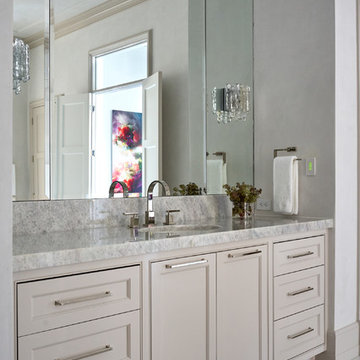
Design ideas for a traditional bathroom in Houston with white walls, beaded cabinets, beige cabinets, a submerged sink, grey floors and grey worktops.
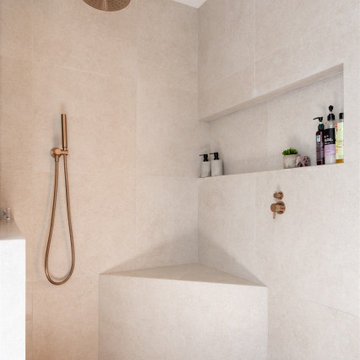
Finnish Sauna, wellness bathroom
Scandinavian ensuite bathroom in Wollongong with beige cabinets, grey tiles, cement tiles, tiled worktops, brown floors, grey worktops and double sinks.
Scandinavian ensuite bathroom in Wollongong with beige cabinets, grey tiles, cement tiles, tiled worktops, brown floors, grey worktops and double sinks.
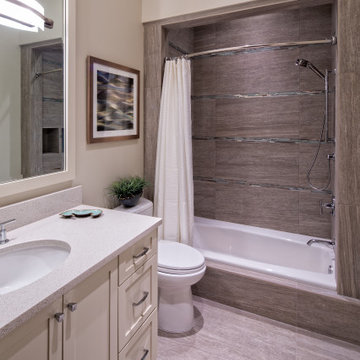
This is an example of a medium sized classic shower room bathroom in Other with shaker cabinets, beige cabinets, an alcove bath, a shower/bath combination, brown tiles, porcelain tiles, beige walls, porcelain flooring, a submerged sink, engineered stone worktops, brown floors, a shower curtain and grey worktops.
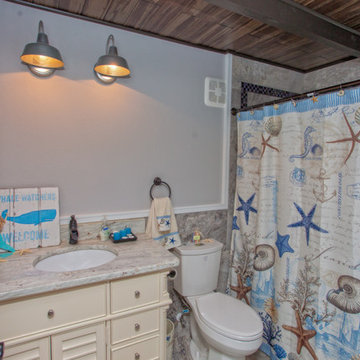
Photo of a small coastal shower room bathroom in Miami with freestanding cabinets, beige cabinets, an alcove bath, a shower/bath combination, a two-piece toilet, grey tiles, porcelain tiles, grey walls, a submerged sink, granite worktops, a shower curtain and grey worktops.
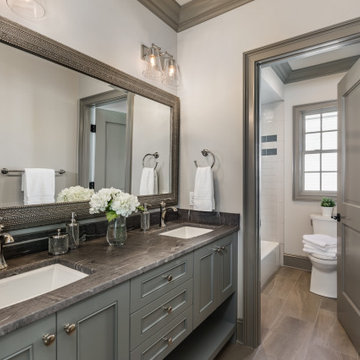
Medium sized bathroom in Other with recessed-panel cabinets, beige cabinets, a shower/bath combination, beige tiles, ceramic tiles, beige walls, ceramic flooring, a submerged sink, marble worktops, beige floors, a shower curtain, grey worktops, double sinks and a built in vanity unit.
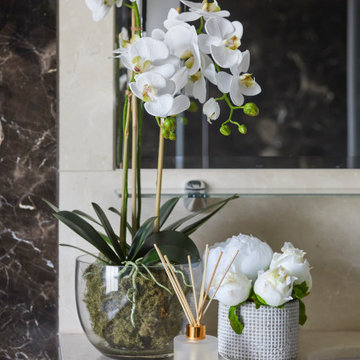
A historic London townhouse, redesigned by Rose Narmani Interiors.
Design ideas for a large contemporary ensuite bathroom in London with flat-panel cabinets, beige cabinets, a built-in bath, a built-in shower, a one-piece toilet, beige tiles, grey walls, marble flooring, a built-in sink, marble worktops, grey floors, a sliding door, grey worktops, a feature wall, double sinks and a built in vanity unit.
Design ideas for a large contemporary ensuite bathroom in London with flat-panel cabinets, beige cabinets, a built-in bath, a built-in shower, a one-piece toilet, beige tiles, grey walls, marble flooring, a built-in sink, marble worktops, grey floors, a sliding door, grey worktops, a feature wall, double sinks and a built in vanity unit.
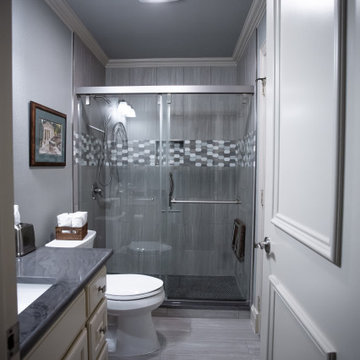
Design ideas for a medium sized traditional family bathroom in Dallas with raised-panel cabinets, beige cabinets, an alcove shower, a two-piece toilet, grey tiles, porcelain tiles, beige walls, porcelain flooring, a submerged sink, quartz worktops, grey floors, a sliding door, grey worktops, a single sink and a built in vanity unit.
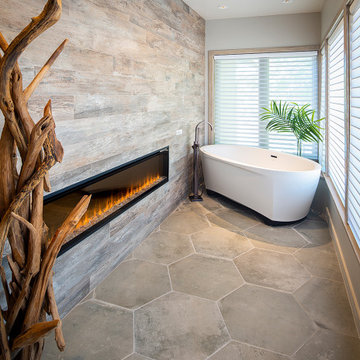
This master bath had more than one challenging issue, the space had a very small shower, it had a raised floor where the drop in tub was an unsafe area to walk by.
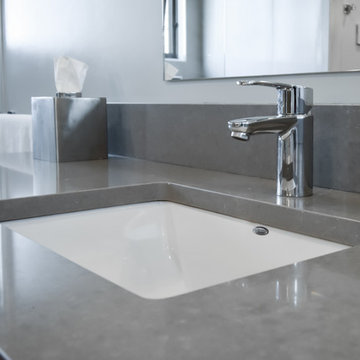
Looking over Puget Sound, this modern West Seattle home went through big renovations and wanted to include two existing bathrooms while adding two more. The plan was to complement the surrounding landscape: cool, cozy, and clean. The result was four brand new bathrooms with clean lines, warm accents, and plenty of space.
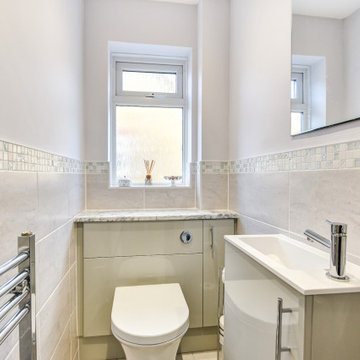
Warm Bathroom in Woodingdean, East Sussex
Designer Aron has created a simple design that works well across this family bathroom and cloakroom in Woodingdean.
The Brief
This Woodingdean client required redesign and rethink for a family bathroom and cloakroom. To keep things simple the design was to be replicated across both rooms, with ample storage to be incorporated into either space.
The brief was relatively simple.
A warm and homely design had to be accompanied by all standard bathroom inclusions.
Design Elements
To maximise storage space in the main bathroom the rear wall has been dedicated to storage. The ensure plenty of space for personal items fitted storage has been opted for, and Aron has specified a customised combination of units based upon the client’s storage requirements.
Earthy grey wall tiles combine nicely with a chosen mosaic tile, which wraps around the entire room and cloakroom space.
Chrome brassware from Vado and Puraflow are used on the semi-recessed basin, as well as showering and bathing functions.
Special Inclusions
The furniture was a key element of this project.
It is primarily for storage, but in terms of design it has been chosen in this Light Grey Gloss finish to add a nice warmth to the family bathroom. By opting for fitted furniture it meant that a wall-to-wall appearance could be incorporated into the design, as well as a custom combination of units.
Atop the furniture, Aron has used a marble effect laminate worktop which ties in nicely with the theme of the space.
Project Highlight
As mentioned the cloakroom utilises the same design, with the addition of a small cloakroom storage unit and sink from Deuco.
Tile choices have also been replicated in this room to half-height. The mosaic tiles particularly look great here as they catch the light through the window.
The End Result
The result is a project that delivers upon the brief, with warm and homely tile choices and plenty of storage across the two rooms.
If you are thinking of a bathroom transformation, discover how our design team can create a new bathroom space that will tick all of your boxes. Arrange a free design appointment in showroom or online today.
Bathroom with Beige Cabinets and Grey Worktops Ideas and Designs
8

 Shelves and shelving units, like ladder shelves, will give you extra space without taking up too much floor space. Also look for wire, wicker or fabric baskets, large and small, to store items under or next to the sink, or even on the wall.
Shelves and shelving units, like ladder shelves, will give you extra space without taking up too much floor space. Also look for wire, wicker or fabric baskets, large and small, to store items under or next to the sink, or even on the wall.  The sink, the mirror, shower and/or bath are the places where you might want the clearest and strongest light. You can use these if you want it to be bright and clear. Otherwise, you might want to look at some soft, ambient lighting in the form of chandeliers, short pendants or wall lamps. You could use accent lighting around your bath in the form to create a tranquil, spa feel, as well.
The sink, the mirror, shower and/or bath are the places where you might want the clearest and strongest light. You can use these if you want it to be bright and clear. Otherwise, you might want to look at some soft, ambient lighting in the form of chandeliers, short pendants or wall lamps. You could use accent lighting around your bath in the form to create a tranquil, spa feel, as well. 