Bathroom with Beige Cabinets and Light Wood Cabinets Ideas and Designs
Refine by:
Budget
Sort by:Popular Today
161 - 180 of 63,004 photos
Item 1 of 3
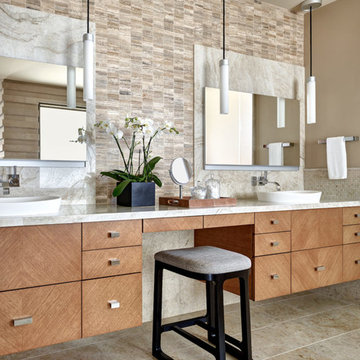
Design ideas for an ensuite bathroom in Phoenix with flat-panel cabinets, light wood cabinets, beige tiles, multi-coloured tiles, beige walls, a vessel sink, beige floors and beige worktops.
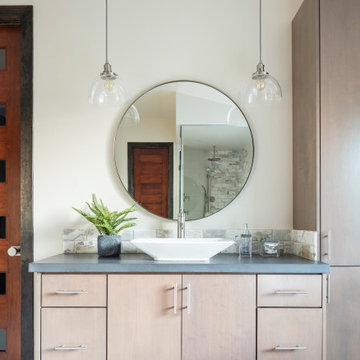
This is an example of a contemporary bathroom in Phoenix with flat-panel cabinets, light wood cabinets, white walls, a vessel sink, concrete worktops, white floors and grey worktops.
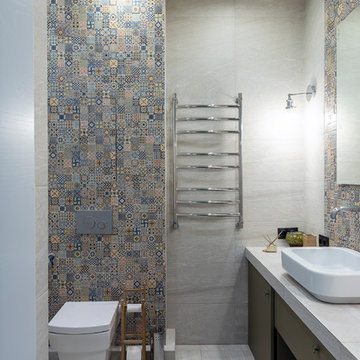
Design ideas for a medium sized scandinavian ensuite bathroom in Moscow with flat-panel cabinets, beige cabinets, a submerged bath, a wall mounted toilet, beige tiles, ceramic tiles, beige walls, ceramic flooring, a built-in sink, tiled worktops, beige floors, beige worktops and a feature wall.

Inspiration for a large contemporary ensuite bathroom in Miami with flat-panel cabinets, light wood cabinets, beige tiles, beige walls, an integrated sink, beige floors, beige worktops and granite worktops.

Design: Kristen Forgione
Build: Willsheim Construction
PC: Rennai Hoefer
This is an example of a medium sized scandinavian ensuite bathroom in Phoenix with flat-panel cabinets, light wood cabinets, a freestanding bath, an alcove shower, white walls, ceramic flooring, a submerged sink, quartz worktops, black floors, a hinged door and white worktops.
This is an example of a medium sized scandinavian ensuite bathroom in Phoenix with flat-panel cabinets, light wood cabinets, a freestanding bath, an alcove shower, white walls, ceramic flooring, a submerged sink, quartz worktops, black floors, a hinged door and white worktops.

Pete Molick Photography
Medium sized contemporary bathroom in Houston with flat-panel cabinets, light wood cabinets, a one-piece toilet, mosaic tiles, blue walls, cement flooring, a submerged sink, marble worktops, blue floors and white worktops.
Medium sized contemporary bathroom in Houston with flat-panel cabinets, light wood cabinets, a one-piece toilet, mosaic tiles, blue walls, cement flooring, a submerged sink, marble worktops, blue floors and white worktops.
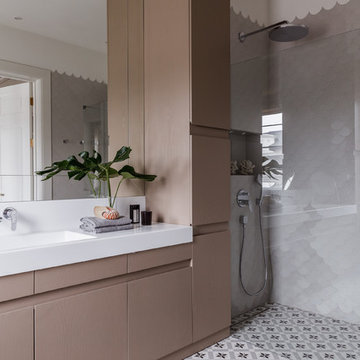
Contemporary shower room bathroom in Other with flat-panel cabinets, beige cabinets, white tiles, an integrated sink, grey floors and white worktops.

Design ideas for a small contemporary ensuite bathroom in St Louis with flat-panel cabinets, beige cabinets, a built-in bath, multi-coloured tiles, mosaic tiles, marble flooring, a submerged sink, engineered stone worktops, white floors, a shower curtain, beige worktops and a shower/bath combination.
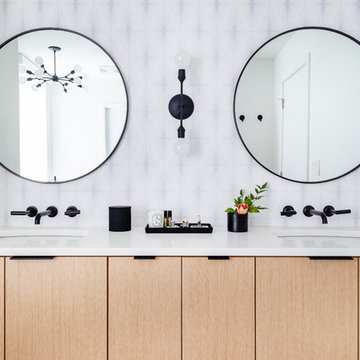
Full Access, Estridge, Composite Rift Cut White Oak, Natural
Inspiration for a contemporary bathroom in Chicago with flat-panel cabinets, light wood cabinets, a submerged sink, grey floors and white worktops.
Inspiration for a contemporary bathroom in Chicago with flat-panel cabinets, light wood cabinets, a submerged sink, grey floors and white worktops.
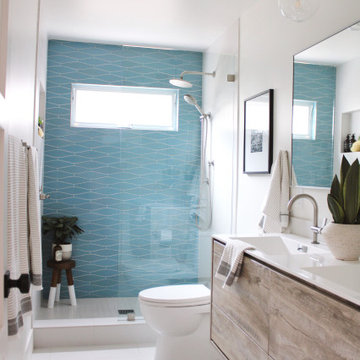
This bathroom makes for a great before and after. The before was a total flashback to design gone wrong. The after is nothing short of stunning.
The beautiful hand made tile is a great focal point and is kept from overpowering the space by keeping it on the back walls only. The other two walls are covered in a stacked rectified porcelain which is also used on the floor.
The modern wood veneer vanity provides plenty of storage for guests. Using a floating vanity versus a floor standing piece helps keep the room feeling open and spacious.
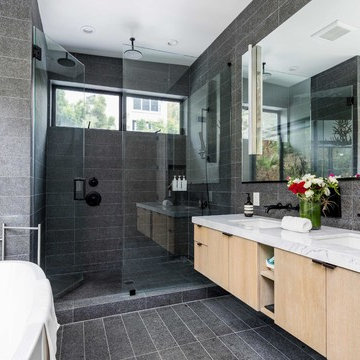
Design ideas for a contemporary ensuite bathroom in Los Angeles with flat-panel cabinets, light wood cabinets, a freestanding bath, an alcove shower, grey tiles, a submerged sink, grey floors, a hinged door and white worktops.

A dramatic contrast between Fireclay Tile's handmade white backsplash tiles and moody grey shower tiles takes a stacked pattern from simple to standout in this luxe master bath.
FIRECLAY TILE SHOWN
3x9 Shower Tile in Loch Ness
1x4 Shower Pan Tile in Loch Ness
2x6 Backsplash Tile in Tusk
DESIGN
Everyday Interior Design
PHOTOS
Kelli Kroneberger Photography
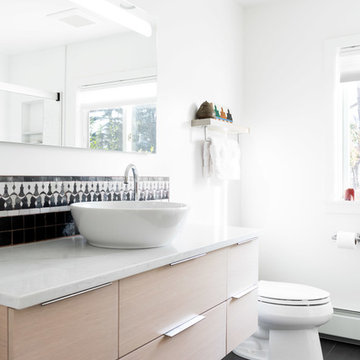
Photo of a contemporary bathroom in Boston with flat-panel cabinets, light wood cabinets, black and white tiles, white walls, a vessel sink, black floors and white worktops.
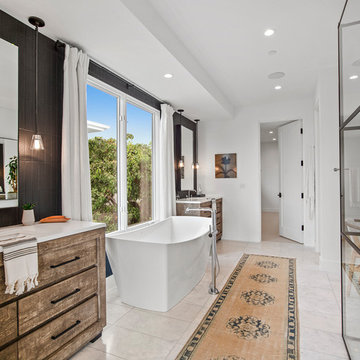
Design ideas for a large beach style ensuite bathroom in Orange County with light wood cabinets, a freestanding bath, an alcove shower, black tiles, ceramic tiles, white walls, marble flooring, a submerged sink, beige floors, a hinged door, white worktops and flat-panel cabinets.
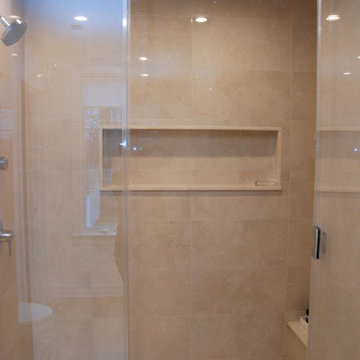
Robin Bailey
This is an example of a large modern ensuite bathroom in New York with flat-panel cabinets, light wood cabinets, an alcove shower, beige tiles, light hardwood flooring, a submerged sink, a hinged door, beige worktops, a shower bench, double sinks, a floating vanity unit and a coffered ceiling.
This is an example of a large modern ensuite bathroom in New York with flat-panel cabinets, light wood cabinets, an alcove shower, beige tiles, light hardwood flooring, a submerged sink, a hinged door, beige worktops, a shower bench, double sinks, a floating vanity unit and a coffered ceiling.

A kid's bathroom with classic style. Custom, built-in, oak, double vanity with pull out steps and hexagon pulls, Carrara marble hexagon feature wall and subway tiled shower with ledge bench. The ultra-durable, Carrara marble, porcelain floor makes for easy maintenance.

Joshua McHugh
Medium sized modern ensuite bathroom in New York with flat-panel cabinets, light wood cabinets, a corner shower, a wall mounted toilet, grey tiles, travertine tiles, grey walls, travertine flooring, a submerged sink, limestone worktops, grey floors, a hinged door and grey worktops.
Medium sized modern ensuite bathroom in New York with flat-panel cabinets, light wood cabinets, a corner shower, a wall mounted toilet, grey tiles, travertine tiles, grey walls, travertine flooring, a submerged sink, limestone worktops, grey floors, a hinged door and grey worktops.

Art: Art House Charlotte
Photography: Meagan Larsen
Featured Article: https://www.houzz.com/magazine/a-designer-tests-ideas-in-her-own-38-square-foot-bathroom-stsetivw-vs~116189786
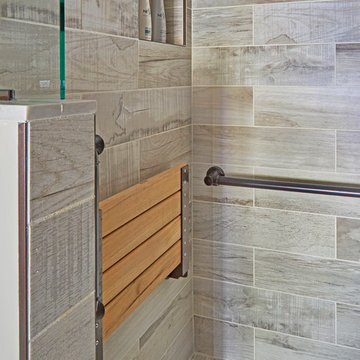
This project was completed for clients who wanted a comfortable, accessible 1ST floor bathroom for their grown daughter to use during visits to their home as well as a nicely-appointed space for any guest. Their daughter has some accessibility challenges so the bathroom was also designed with that in mind.
The original space worked fairly well in some ways, but we were able to tweak a few features to make the space even easier to maneuver through. We started by making the entry to the shower flush so that there is no curb to step over. In addition, although there was an existing oversized seat in the shower, it was way too deep and not comfortable to sit on and just wasted space. We made the shower a little smaller and then provided a fold down teak seat that is slip resistant, warm and comfortable to sit on and can flip down only when needed. Thus we were able to create some additional storage by way of open shelving to the left of the shower area. The open shelving matches the wood vanity and allows a spot for the homeowners to display heirlooms as well as practical storage for things like towels and other bath necessities.
We carefully measured all the existing heights and locations of countertops, toilet seat, and grab bars to make sure that we did not undo the things that were already working well. We added some additional hidden grab bars or “grabcessories” at the toilet paper holder and shower shelf for an extra layer of assurance. Large format, slip-resistant floor tile was added eliminating as many grout lines as possible making the surface less prone to tripping. We used a wood look tile as an accent on the walls, and open storage in the vanity allowing for easy access for clean towels. Bronze fixtures and frameless glass shower doors add an elegant yet homey feel that was important for the homeowner. A pivot mirror allows adjustability for different users.
If you are interested in designing a bathroom featuring “Living In Place” or accessibility features, give us a call to find out more. Susan Klimala, CKBD, is a Certified Aging In Place Specialist (CAPS) and particularly enjoys helping her clients with unique needs in the context of beautifully designed spaces.
Designed by: Susan Klimala, CKD, CBD
Photography by: Michael Alan Kaskel
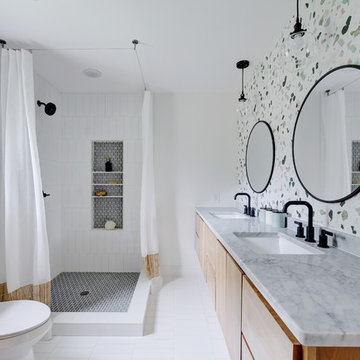
Allison Cartwright
Inspiration for a contemporary shower room bathroom in Austin with flat-panel cabinets, light wood cabinets, a corner shower, a two-piece toilet, multi-coloured tiles, white tiles, white walls, a submerged sink, white floors, a shower curtain and grey worktops.
Inspiration for a contemporary shower room bathroom in Austin with flat-panel cabinets, light wood cabinets, a corner shower, a two-piece toilet, multi-coloured tiles, white tiles, white walls, a submerged sink, white floors, a shower curtain and grey worktops.
Bathroom with Beige Cabinets and Light Wood Cabinets Ideas and Designs
9

 Shelves and shelving units, like ladder shelves, will give you extra space without taking up too much floor space. Also look for wire, wicker or fabric baskets, large and small, to store items under or next to the sink, or even on the wall.
Shelves and shelving units, like ladder shelves, will give you extra space without taking up too much floor space. Also look for wire, wicker or fabric baskets, large and small, to store items under or next to the sink, or even on the wall.  The sink, the mirror, shower and/or bath are the places where you might want the clearest and strongest light. You can use these if you want it to be bright and clear. Otherwise, you might want to look at some soft, ambient lighting in the form of chandeliers, short pendants or wall lamps. You could use accent lighting around your bath in the form to create a tranquil, spa feel, as well.
The sink, the mirror, shower and/or bath are the places where you might want the clearest and strongest light. You can use these if you want it to be bright and clear. Otherwise, you might want to look at some soft, ambient lighting in the form of chandeliers, short pendants or wall lamps. You could use accent lighting around your bath in the form to create a tranquil, spa feel, as well. 