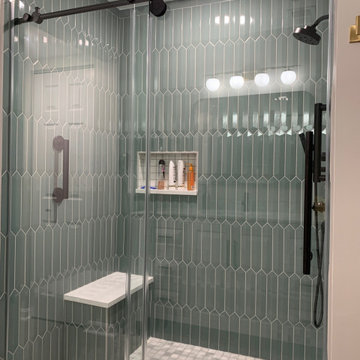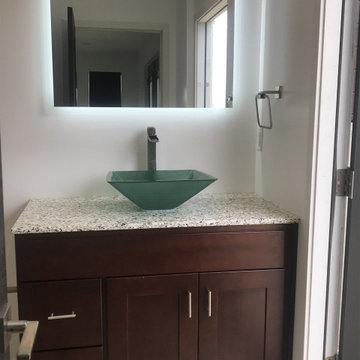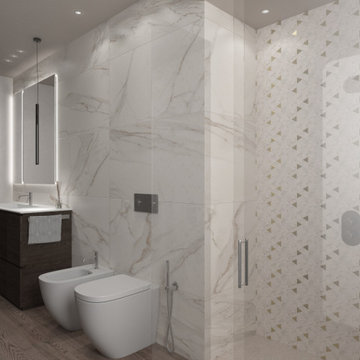Bathroom with Beige Floors and a Freestanding Vanity Unit Ideas and Designs
Refine by:
Budget
Sort by:Popular Today
1 - 20 of 3,525 photos
Item 1 of 3

This is an example of a traditional bathroom in London with flat-panel cabinets, blue cabinets, a corner shower, blue tiles, beige walls, a vessel sink, beige floors, a sliding door, white worktops, double sinks and a freestanding vanity unit.

Photo of a contemporary ensuite bathroom in London with flat-panel cabinets, white cabinets, black and white tiles, stone slabs, grey walls, beige floors, white worktops, a single sink and a freestanding vanity unit.

Zellige tile is usually a natural hand formed kiln fired clay tile, this multi-tonal beige tile is exactly that. Beautifully laid in this walk in door less shower, this tile is the simple "theme" of this warm cream guest bath. We also love the pub style metal framed Pottery barn mirror and streamlined lighting that provide a focal accent to this bathroom.

Inspiration for a medium sized classic shower room bathroom in Philadelphia with recessed-panel cabinets, white cabinets, an alcove shower, a one-piece toilet, blue walls, porcelain flooring, a built-in sink, granite worktops, beige floors, a hinged door, beige worktops, a single sink and a freestanding vanity unit.

This master ensuite needed a little face-lifting. We helped take the original bathroom design and turn it into a warm but transitional design with pops of green and white.

Photo : Agathe Tissier
Design ideas for a small shower room bathroom in Paris with flat-panel cabinets, white cabinets, a built-in shower, beige tiles, ceramic tiles, white walls, ceramic flooring, a vessel sink, solid surface worktops, beige floors, a hinged door, white worktops, a shower bench, a single sink and a freestanding vanity unit.
Design ideas for a small shower room bathroom in Paris with flat-panel cabinets, white cabinets, a built-in shower, beige tiles, ceramic tiles, white walls, ceramic flooring, a vessel sink, solid surface worktops, beige floors, a hinged door, white worktops, a shower bench, a single sink and a freestanding vanity unit.

Two step door profile.
Inspiration for a medium sized beach style ensuite bathroom in Tampa with freestanding cabinets, brown cabinets, a double shower, a two-piece toilet, beige tiles, porcelain tiles, beige walls, porcelain flooring, engineered stone worktops, beige floors, black worktops, a shower bench and a freestanding vanity unit.
Inspiration for a medium sized beach style ensuite bathroom in Tampa with freestanding cabinets, brown cabinets, a double shower, a two-piece toilet, beige tiles, porcelain tiles, beige walls, porcelain flooring, engineered stone worktops, beige floors, black worktops, a shower bench and a freestanding vanity unit.

Modern bathroom with feature wavy tiled wall, with round mirror with LED back light..
This is an example of a medium sized contemporary bathroom in Sydney with flat-panel cabinets, medium wood cabinets, grey tiles, porcelain tiles, white walls, porcelain flooring, a console sink, engineered stone worktops, beige floors, an open shower, white worktops, a single sink, a freestanding vanity unit, a vaulted ceiling and tongue and groove walls.
This is an example of a medium sized contemporary bathroom in Sydney with flat-panel cabinets, medium wood cabinets, grey tiles, porcelain tiles, white walls, porcelain flooring, a console sink, engineered stone worktops, beige floors, an open shower, white worktops, a single sink, a freestanding vanity unit, a vaulted ceiling and tongue and groove walls.

These active homeowners wanted to create a master bathroom that would allow them to enjoy their new space for years to come, without the need to make future modifications.

This is an example of a small contemporary bathroom in New York with flat-panel cabinets, white cabinets, a corner shower, blue tiles, metro tiles, white walls, marble flooring, a submerged sink, engineered stone worktops, beige floors, a hinged door, grey worktops, a single sink and a freestanding vanity unit.

Inspiration for a traditional wet room bathroom in Vancouver with recessed-panel cabinets, grey cabinets, a freestanding bath, black and white tiles, white walls, a submerged sink, beige floors, white worktops, a wall niche, double sinks and a freestanding vanity unit.

Photo of a small bathroom in Orange County with medium wood cabinets, an alcove shower, a one-piece toilet, porcelain tiles, porcelain flooring, a submerged sink, engineered stone worktops, beige floors, a sliding door, white worktops, a single sink, a freestanding vanity unit and recessed-panel cabinets.

A new more modern fully tiled shower was installed in place of the soaking tub. Beautiful tile was selected with brass details in the bathroom flooring, marble mosaic for the shower floor, and a fun jade elongated hex tile for the shower walls. This was also designer for an aging client with grab bars.

Complete remodeling of existing bathroom, including new shower with frameless glass door and rain shower head, new vanity with back lit mirror.
Design ideas for a medium sized modern family bathroom in Los Angeles with shaker cabinets, brown cabinets, an alcove shower, a one-piece toilet, white tiles, ceramic tiles, white walls, porcelain flooring, a vessel sink, quartz worktops, beige floors, a hinged door, a shower bench, a single sink, a freestanding vanity unit and white worktops.
Design ideas for a medium sized modern family bathroom in Los Angeles with shaker cabinets, brown cabinets, an alcove shower, a one-piece toilet, white tiles, ceramic tiles, white walls, porcelain flooring, a vessel sink, quartz worktops, beige floors, a hinged door, a shower bench, a single sink, a freestanding vanity unit and white worktops.

Master En Suite Bathroom
Inspiration for a medium sized country ensuite bathroom in London with a freestanding bath, an alcove shower, a wall mounted toilet, white walls, mosaic tile flooring, a built-in sink, marble worktops, beige floors, a sliding door, beige worktops, double sinks, a freestanding vanity unit and panelled walls.
Inspiration for a medium sized country ensuite bathroom in London with a freestanding bath, an alcove shower, a wall mounted toilet, white walls, mosaic tile flooring, a built-in sink, marble worktops, beige floors, a sliding door, beige worktops, double sinks, a freestanding vanity unit and panelled walls.

The clients asked for a master bath with a ranch style, tranquil spa feeling. The large master bathroom has two separate spaces; a bath tub/shower room and a spacious area for dressing, the vanity, storage and toilet. The floor in the wet room is a pebble mosaic. The walls are large porcelain, marble looking tile. The main room has a wood-like porcelain, plank tile.

Il bagno prevede un rivestimento in gres effetto marmo abbinato ad un mosaico triangolare in tinta e un gres effetto legno sul pavimento. Il mobile in legno scuro contrasta con l' ambiente e con il piano in Aquatek bianco con vasca integrata. Particolare il soffione doccia incassato nel cartongesso.

Zionsville, IN - HAUS | Architecture For Modern Lifestyles, Christopher Short, Architect, WERK | Building Modern, Construction Managers, Custom Builder

Le projet Croix des Gardes consistait à rafraîchir un pied-à-terre à Cannes, avec comme maîtres mots : minimalisme, luminosité et modernité.
Ce 2 pièces sur les hauteurs de Cannes avait séduit les clients par sa vue à couper le souffle sur la baie de Cannes, et sa grande chambre qui en faisait l'appartement de vacances idéal.
Cependant, la cuisine et la salle de bain manquaient d'ergonomie, de confort et de clarté.
La partie salle de bain était auparavant une pièce très chargée : plusieurs revêtements muraux avec des motifs et des couleurs différentes, papier peint fleuri au plafond, un grand placard face à la porte...
La salle de bain est maintenant totalement transformée, comme agrandie ! Le grand placard à laissé la place à un meuble vasque, avec des rangements et un lave linge tandis que la baignoire a été remplacée par un grand bac à douche extra-plat.
Le sol et la faïence ont été remplacés par un carrelage effet bois blanchi et texturé, créant une pièce aux tons apaisants.

Hudson Valley Sustainable Luxury
Welcome to an enchanting haven nestled in the heart of the woods, where iconic, weathered modular cabins, made of Cross-Laminated Timber (CLT) and reclaimed wood, radiate tranquility and sustainability. With a regenerative, carbon-sequestering design, these serene structures take inspiration from American tonalism, featuring soft edges, blurred details, and a soothing palette of dark white and light brown. Large glass elements infuse the interiors with abundant natural light, amplifying the stunning outdoor scenes, while the modernist landscapes capture nature's essence. These custom homes, adorned in muted, earthy tones, provide a harmonious retreat that masterfully integrates the built environment with its natural surroundings.
Bathroom with Beige Floors and a Freestanding Vanity Unit Ideas and Designs
1

 Shelves and shelving units, like ladder shelves, will give you extra space without taking up too much floor space. Also look for wire, wicker or fabric baskets, large and small, to store items under or next to the sink, or even on the wall.
Shelves and shelving units, like ladder shelves, will give you extra space without taking up too much floor space. Also look for wire, wicker or fabric baskets, large and small, to store items under or next to the sink, or even on the wall.  The sink, the mirror, shower and/or bath are the places where you might want the clearest and strongest light. You can use these if you want it to be bright and clear. Otherwise, you might want to look at some soft, ambient lighting in the form of chandeliers, short pendants or wall lamps. You could use accent lighting around your bath in the form to create a tranquil, spa feel, as well.
The sink, the mirror, shower and/or bath are the places where you might want the clearest and strongest light. You can use these if you want it to be bright and clear. Otherwise, you might want to look at some soft, ambient lighting in the form of chandeliers, short pendants or wall lamps. You could use accent lighting around your bath in the form to create a tranquil, spa feel, as well. 