Bathroom with Beige Floors and a Wallpapered Ceiling Ideas and Designs
Refine by:
Budget
Sort by:Popular Today
61 - 80 of 160 photos
Item 1 of 3
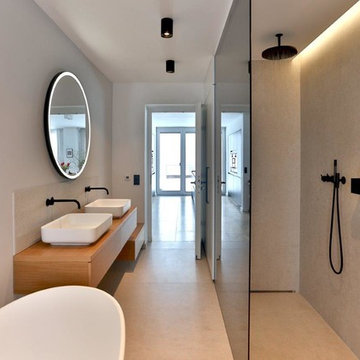
Design ideas for a modern shower room bathroom in Cologne with flat-panel cabinets, light wood cabinets, a freestanding bath, a built-in shower, a wall mounted toilet, beige tiles, porcelain tiles, white walls, porcelain flooring, a vessel sink, wooden worktops, beige floors, an open shower, double sinks, a floating vanity unit, a wallpapered ceiling and wallpapered walls.
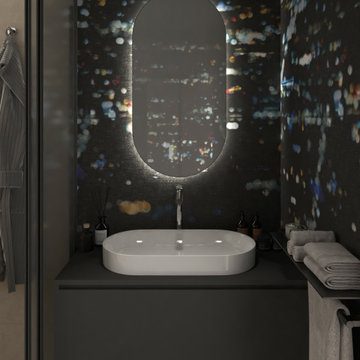
Render fotorealistico della stanza da bagno.
Abbiamo scelto di creare un forte contrasto tre bagno e antibagno e accentuare così la distinzione tra le due aree.
Nell'antibagno abbiamo previsto un abbassamento in cartongesso che sarà rivestito con carta da parati come le pareti e ospiterà due faretti a incasso.
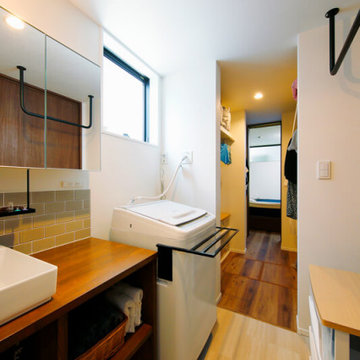
浴室から洗面台、ドライルームへと続く奥にはウォークスルーのファミリークローゼット。コンパクトにまとめられた水回り動線は朝夕のお出かけや帰宅の慌ただしい時間のストレスを最小化してくれます。
This is an example of a small modern bathroom in Tokyo Suburbs with open cabinets, brown cabinets, multi-coloured tiles, white walls, medium hardwood flooring, a built-in sink, wooden worktops, beige floors, white worktops, a single sink, a built in vanity unit, a wallpapered ceiling and wallpapered walls.
This is an example of a small modern bathroom in Tokyo Suburbs with open cabinets, brown cabinets, multi-coloured tiles, white walls, medium hardwood flooring, a built-in sink, wooden worktops, beige floors, white worktops, a single sink, a built in vanity unit, a wallpapered ceiling and wallpapered walls.
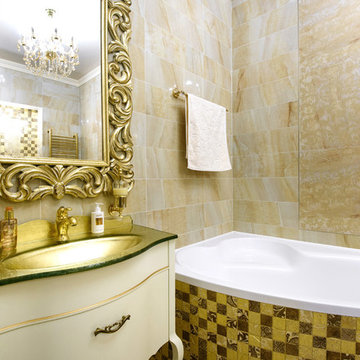
Кирилл Костенко
Photo of a large classic ensuite bathroom in Other with flat-panel cabinets, beige cabinets, a corner bath, a wall mounted toilet, ceramic tiles, beige walls, porcelain flooring, a built-in sink, glass worktops, beige floors, yellow worktops, a single sink, a freestanding vanity unit and a wallpapered ceiling.
Photo of a large classic ensuite bathroom in Other with flat-panel cabinets, beige cabinets, a corner bath, a wall mounted toilet, ceramic tiles, beige walls, porcelain flooring, a built-in sink, glass worktops, beige floors, yellow worktops, a single sink, a freestanding vanity unit and a wallpapered ceiling.
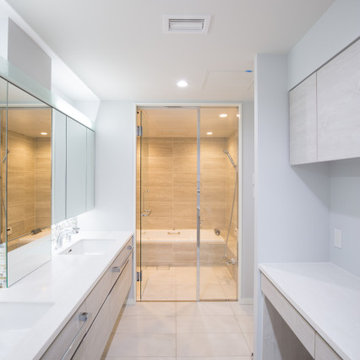
白を基調とした明るく清潔なサニタリー空間。 お風呂と直結です。 ダブルシンクです。
Design ideas for a large contemporary bathroom in Tokyo with glass-front cabinets, white cabinets, grey tiles, glass tiles, white walls, ceramic flooring, a submerged sink, solid surface worktops, beige floors, white worktops, a floating vanity unit and a wallpapered ceiling.
Design ideas for a large contemporary bathroom in Tokyo with glass-front cabinets, white cabinets, grey tiles, glass tiles, white walls, ceramic flooring, a submerged sink, solid surface worktops, beige floors, white worktops, a floating vanity unit and a wallpapered ceiling.
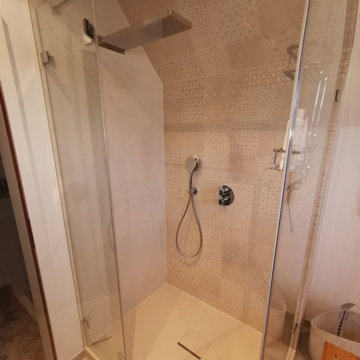
This is an example of a large scandinavian shower room bathroom in Hamburg with recessed-panel cabinets, light wood cabinets, a corner shower, a wall mounted toilet, beige tiles, stone tiles, white walls, ceramic flooring, an integrated sink, glass worktops, beige floors, an open shower, a single sink, a wallpapered ceiling and wallpapered walls.
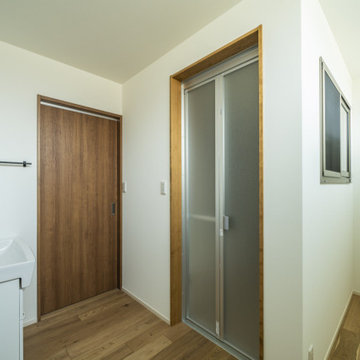
普段の家事はキッチン中心にギュッとまとめた動線がいい。
狭小地だけど明るいリビングでくつろぎたい。
光と空間を意識し空を切り取るように配置した窓。
コンパクトな間取りだけど、造作キッチンで使いやすいよう、
家族のためだけの動線を考え、たったひとつ間取りにたどり着いた。
そんな理想を取り入れた建築計画を一緒に考えました。
そして、家族の想いがまたひとつカタチになりました。
外皮平均熱貫流率(UA値) : 0.47W/m2・K
断熱等性能等級 : 等級[4]
一次エネルギー消費量等級 : 等級[5]
耐震等級 : 等級[3]
構造計算:許容応力度計算
仕様:イノスの家
長期優良住宅認定
山形の家づくり利子補給(子育て支援型)
家族構成:30代夫婦+子供2人
施工面積:91.91 ㎡ (27.80 坪)
土地面積:158.54 (47.96 坪)
竣工:2020年12月
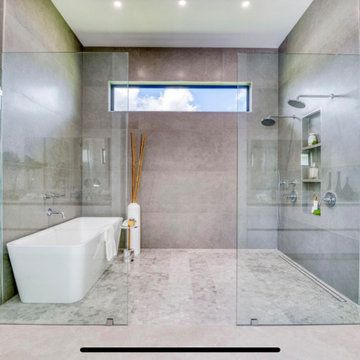
Inspiration for a large contemporary ensuite wet room bathroom in Other with beige cabinets, a hot tub, a wall mounted toilet, beige tiles, ceramic tiles, beige walls, ceramic flooring, a console sink, engineered stone worktops, beige floors, an open shower, beige worktops, a shower bench, double sinks, a wallpapered ceiling and wood walls.
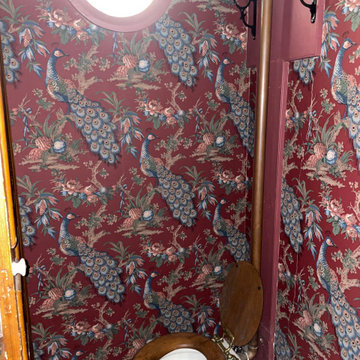
Victorian bathroom with red peacock wallpaper
Inspiration for a small victorian shower room bathroom in New York with freestanding cabinets, dark wood cabinets, a two-piece toilet, red walls, ceramic flooring, a pedestal sink, beige floors, a single sink, a freestanding vanity unit, a wallpapered ceiling and wallpapered walls.
Inspiration for a small victorian shower room bathroom in New York with freestanding cabinets, dark wood cabinets, a two-piece toilet, red walls, ceramic flooring, a pedestal sink, beige floors, a single sink, a freestanding vanity unit, a wallpapered ceiling and wallpapered walls.
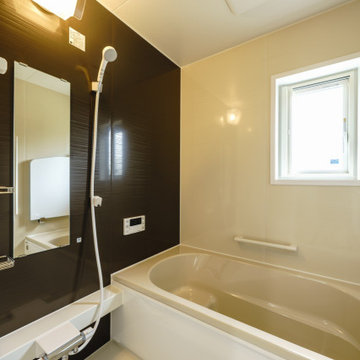
来客中も子どもたちが遊べるスペースがほしい。
家族それぞれの部屋をつくってあげたい。
でも、お家にコストをかけ過ぎたくない。
広いリビングとセカンドリビングの開放感を。
コーディネートは飽きがこないように落ち着いた色で。
家族のためだけの動線を考え、たったひとつ間取りにたどり着いた。
そんな理想を取り入れた建築計画を一緒に考えました。
そして、家族の想いがまたひとつカタチになりました。
家族構成:夫婦+親+子供2人
施工面積:132.48 ㎡ ( 40.07 坪)
竣工:2021年 8月
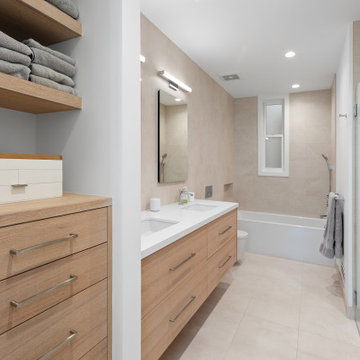
Walk through the dressing area with shelves of towels into the main bath with a 3-wall white tub and handheld shower fixture, a pair of undermount sinks below white countertops with mirrors and individual lighting, and a glass curbless shower with built-in seat. Oversize beige ceramic floor tiles match the smaller beige ceramic wall tiles. Larger tiles mean fewer grout lines.
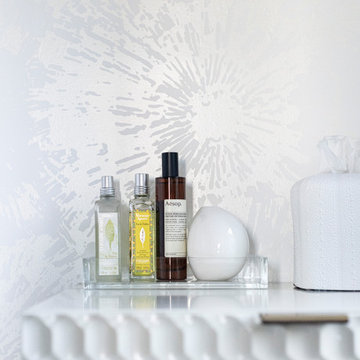
Inspiration for a large nautical ensuite bathroom in Boston with recessed-panel cabinets, beige cabinets, a corner shower, blue walls, marble flooring, a submerged sink, marble worktops, beige floors, a hinged door, beige worktops, an enclosed toilet, a single sink, a built in vanity unit, a wallpapered ceiling and wallpapered walls.
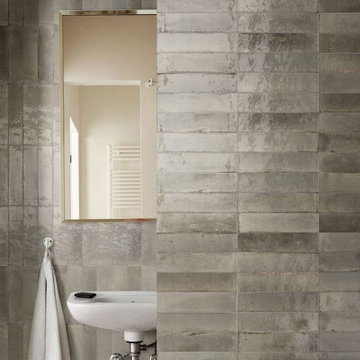
Design ideas for a small modern bathroom in Hamburg with a walk-in shower, beige tiles, stone tiles, beige walls, porcelain flooring, a wall-mounted sink, glass worktops, beige floors, a single sink, a floating vanity unit, a wallpapered ceiling and wallpapered walls.
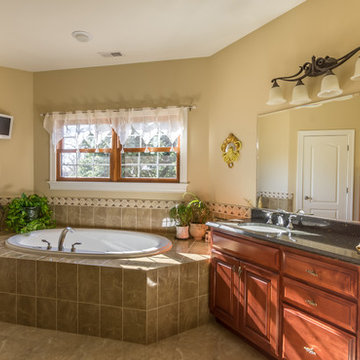
Inspiration for a large traditional ensuite bathroom in Chicago with raised-panel cabinets, beige tiles, marble tiles, beige walls, marble flooring, granite worktops, beige floors, a hinged door, medium wood cabinets, a built-in bath, a corner shower, a submerged sink, black worktops, double sinks, a freestanding vanity unit, a wallpapered ceiling and wallpapered walls.
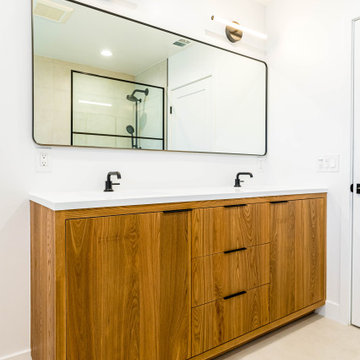
Bring your dream home to life with this modern and tasteful new construction remodel. Picture yourself walking on the light hardwood floors and admiring the beautiful wood cabinets in your completely transformed space. With careful consideration and attention to detail, this remodel is truly one-of-a-kind and perfect for those who appreciate high-quality construction and luxurious finishes.
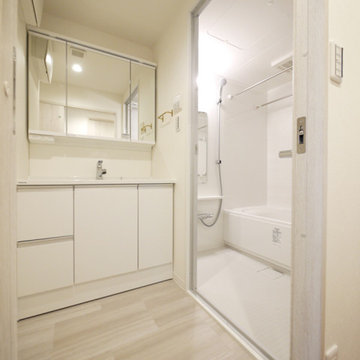
白と木目調で統一した、柔かな雰囲気の洗面・バスルーム。
Design ideas for a shabby-chic style bathroom in Tokyo with light wood cabinets, white walls, vinyl flooring, beige floors, white worktops, a floating vanity unit, a wallpapered ceiling and wallpapered walls.
Design ideas for a shabby-chic style bathroom in Tokyo with light wood cabinets, white walls, vinyl flooring, beige floors, white worktops, a floating vanity unit, a wallpapered ceiling and wallpapered walls.
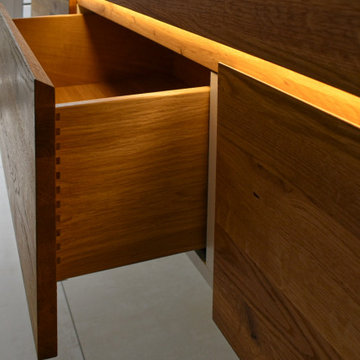
Modernes Badezimmer aus Eiche massiv.
Photo of a large contemporary ensuite bathroom in Dortmund with flat-panel cabinets, medium wood cabinets, a corner bath, a built-in shower, a two-piece toilet, beige tiles, ceramic tiles, white walls, ceramic flooring, a vessel sink, wooden worktops, beige floors, an open shower, brown worktops, a single sink, a floating vanity unit, a wallpapered ceiling and wallpapered walls.
Photo of a large contemporary ensuite bathroom in Dortmund with flat-panel cabinets, medium wood cabinets, a corner bath, a built-in shower, a two-piece toilet, beige tiles, ceramic tiles, white walls, ceramic flooring, a vessel sink, wooden worktops, beige floors, an open shower, brown worktops, a single sink, a floating vanity unit, a wallpapered ceiling and wallpapered walls.
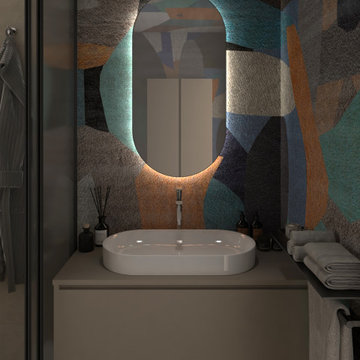
Render fotorealistico della stanza da bagno.
Abbiamo scelto di creare un forte contrasto tre bagno e antibagno e accentuare così la distinzione tra le due aree.
Nell'antibagno abbiamo previsto un abbassamento in cartongesso che sarà rivestito con carta da parati come le pareti e ospiterà due faretti a incasso.
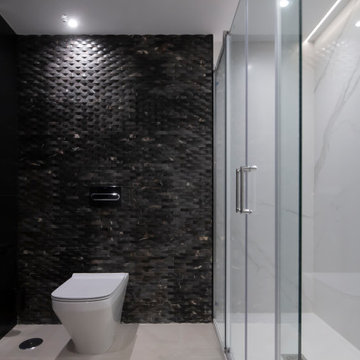
This is an example of a large contemporary ensuite bathroom in Other with flat-panel cabinets, white cabinets, an alcove shower, a two-piece toilet, black tiles, stone tiles, black walls, porcelain flooring, a vessel sink, engineered stone worktops, beige floors, a sliding door, white worktops, an enclosed toilet, a single sink, a built in vanity unit and a wallpapered ceiling.
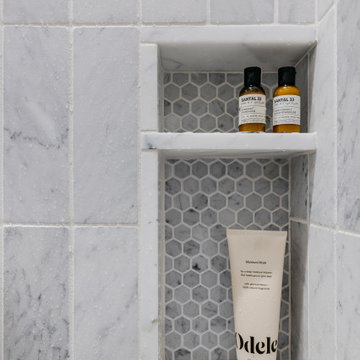
A dark, windowless full bathroom gets the glamour treatment. Clad in wallpaper on the walls and ceiling, stepping into this space is like walking onto a cloud.
Bathroom with Beige Floors and a Wallpapered Ceiling Ideas and Designs
4

 Shelves and shelving units, like ladder shelves, will give you extra space without taking up too much floor space. Also look for wire, wicker or fabric baskets, large and small, to store items under or next to the sink, or even on the wall.
Shelves and shelving units, like ladder shelves, will give you extra space without taking up too much floor space. Also look for wire, wicker or fabric baskets, large and small, to store items under or next to the sink, or even on the wall.  The sink, the mirror, shower and/or bath are the places where you might want the clearest and strongest light. You can use these if you want it to be bright and clear. Otherwise, you might want to look at some soft, ambient lighting in the form of chandeliers, short pendants or wall lamps. You could use accent lighting around your bath in the form to create a tranquil, spa feel, as well.
The sink, the mirror, shower and/or bath are the places where you might want the clearest and strongest light. You can use these if you want it to be bright and clear. Otherwise, you might want to look at some soft, ambient lighting in the form of chandeliers, short pendants or wall lamps. You could use accent lighting around your bath in the form to create a tranquil, spa feel, as well. 