Bathroom with Beige Floors and a Wood Ceiling Ideas and Designs
Refine by:
Budget
Sort by:Popular Today
81 - 100 of 225 photos
Item 1 of 3
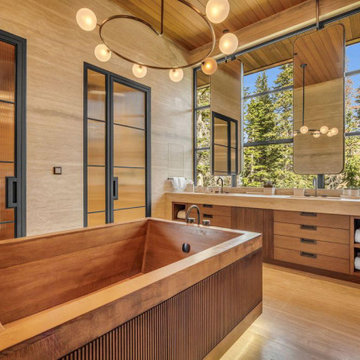
Wall-to-wall windows in the master bathroom create a serene backdrop for an intimate place to reset and recharge.
Custom windows, doors, and hardware designed and furnished by Thermally Broken Steel USA.
Other sources:
Sink fittings: Watermark.
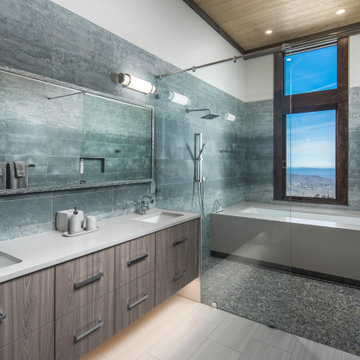
VPC’s featured Custom Home Project of the Month for March is the spectacular Mountain Modern Lodge. With six bedrooms, six full baths, and two half baths, this custom built 11,200 square foot timber frame residence exemplifies breathtaking mountain luxury.
The home borrows inspiration from its surroundings with smooth, thoughtful exteriors that harmonize with nature and create the ultimate getaway. A deck constructed with Brazilian hardwood runs the entire length of the house. Other exterior design elements include both copper and Douglas Fir beams, stone, standing seam metal roofing, and custom wire hand railing.
Upon entry, visitors are introduced to an impressively sized great room ornamented with tall, shiplap ceilings and a patina copper cantilever fireplace. The open floor plan includes Kolbe windows that welcome the sweeping vistas of the Blue Ridge Mountains. The great room also includes access to the vast kitchen and dining area that features cabinets adorned with valances as well as double-swinging pantry doors. The kitchen countertops exhibit beautifully crafted granite with double waterfall edges and continuous grains.
VPC’s Modern Mountain Lodge is the very essence of sophistication and relaxation. Each step of this contemporary design was created in collaboration with the homeowners. VPC Builders could not be more pleased with the results of this custom-built residence.
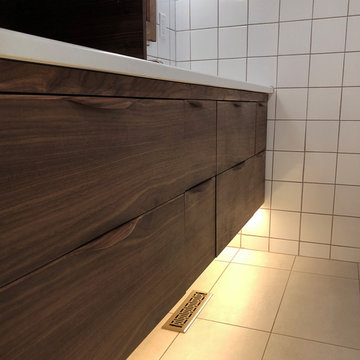
Floating Walnut Vanity with LED under-mount lighting
Photo of a small retro ensuite bathroom in Detroit with flat-panel cabinets, dark wood cabinets, a built-in shower, white tiles, ceramic tiles, porcelain flooring, a submerged sink, quartz worktops, beige floors, an open shower, white worktops, a single sink, a floating vanity unit and a wood ceiling.
Photo of a small retro ensuite bathroom in Detroit with flat-panel cabinets, dark wood cabinets, a built-in shower, white tiles, ceramic tiles, porcelain flooring, a submerged sink, quartz worktops, beige floors, an open shower, white worktops, a single sink, a floating vanity unit and a wood ceiling.
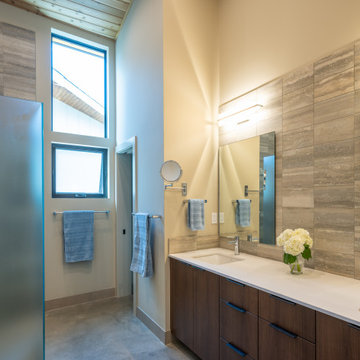
Master Bath
Large contemporary ensuite bathroom in Seattle with flat-panel cabinets, dark wood cabinets, a built-in shower, a one-piece toilet, white tiles, porcelain tiles, white walls, concrete flooring, a submerged sink, solid surface worktops, beige floors, a hinged door, white worktops, an enclosed toilet, double sinks, a floating vanity unit and a wood ceiling.
Large contemporary ensuite bathroom in Seattle with flat-panel cabinets, dark wood cabinets, a built-in shower, a one-piece toilet, white tiles, porcelain tiles, white walls, concrete flooring, a submerged sink, solid surface worktops, beige floors, a hinged door, white worktops, an enclosed toilet, double sinks, a floating vanity unit and a wood ceiling.
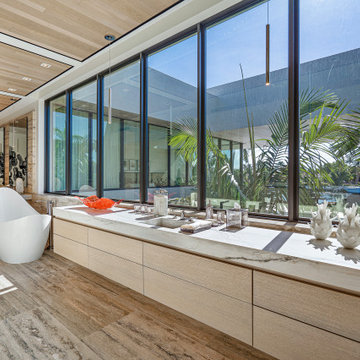
Masterbath, marble throughout, freestanding tub, floating vanities, wood ceiling, custom lighting
Photo of an expansive contemporary ensuite bathroom in Miami with beige cabinets, a freestanding bath, a walk-in shower, beige tiles, marble tiles, white walls, marble flooring, an integrated sink, marble worktops, beige floors, an open shower, white worktops, double sinks, a floating vanity unit and a wood ceiling.
Photo of an expansive contemporary ensuite bathroom in Miami with beige cabinets, a freestanding bath, a walk-in shower, beige tiles, marble tiles, white walls, marble flooring, an integrated sink, marble worktops, beige floors, an open shower, white worktops, double sinks, a floating vanity unit and a wood ceiling.
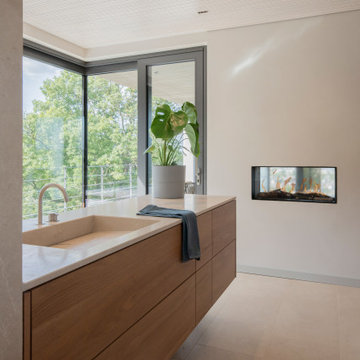
Reduziertes Badezimmer mit Ausblick.
Legen Sie sich in die Badewanne und genießen Sie den Ausblick in die Natur, der Tunnelkamin trägt zur gemütlichen Stimmung bei. Der hochwertige Muschelkalk befindet sich nicht nur auf dem Boden, sondern auch an den Wänden und wurde auch im Waschtisch eingesetzt.
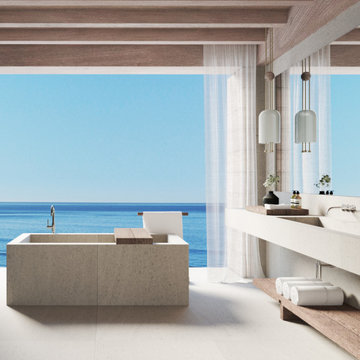
Photo of a modern bathroom in New York with a freestanding bath, limestone flooring, a wall-mounted sink, beige floors, double sinks and a wood ceiling.
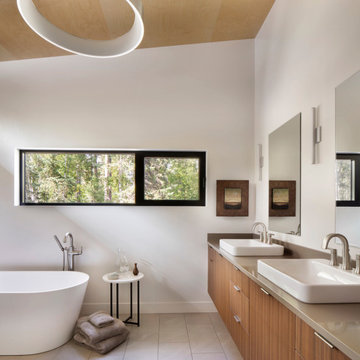
The interior of the home is immediately welcoming with the anterior of the home clad in full-height windows, beckoning you into the home with views and light. The open floor plan leads you into the family room, adjoined by the dining room and in-line kitchen. A balcony is immediately off the dining area, providing a quick escape to the outdoor refuge of Whitefish. Glo’s A5 double pane windows were used to create breathtaking views that are the crown jewels of the home’s design. Furthermore, the full height curtain wall windows and 12’ lift and slide doors provide views as well as thermal performance. The argon-filled glazing, multiple air seals, and larger thermal break make these aluminum windows durable and long-lasting.
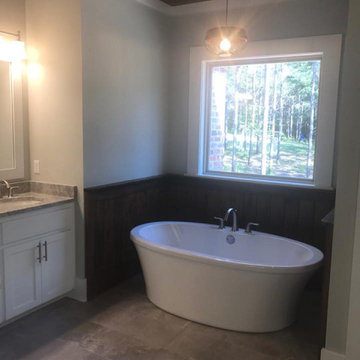
Large farmhouse ensuite bathroom in Other with shaker cabinets, white cabinets, a freestanding bath, an alcove shower, beige walls, ceramic flooring, a submerged sink, granite worktops, beige floors, an open shower, grey worktops, a wall niche, double sinks, a built in vanity unit and a wood ceiling.
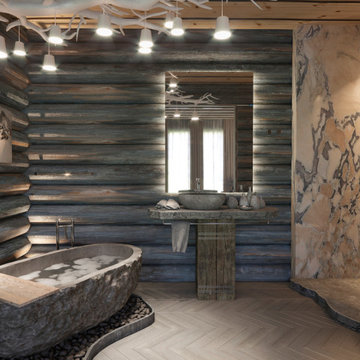
Photo of a large contemporary wet room bathroom in Moscow with a freestanding bath, multi-coloured tiles, marble tiles, brown walls, beige floors, an open shower, grey worktops, a single sink, wood walls, dark wood cabinets, a pedestal sink, marble worktops, a freestanding vanity unit and a wood ceiling.
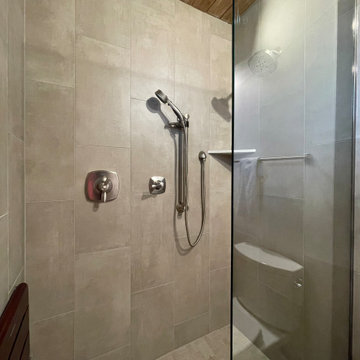
with the seat floded up... Here my client wanted a neutral bathroom in this color, after an unfortunate experience with flooded pipes late last year...I was able to create the most of a samll space for their updated bathrooms. It is hard to see, but this tile has a linen texture.
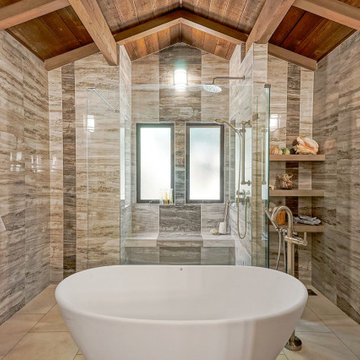
Design ideas for a classic ensuite bathroom in San Francisco with a freestanding bath, an alcove shower, beige walls, beige floors, a hinged door, a shower bench, exposed beams, a vaulted ceiling and a wood ceiling.
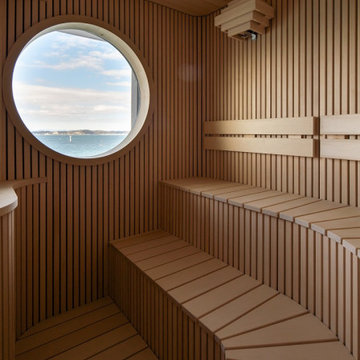
曲線を持つ特注サウナ。丸い窓からは富士山も見えます。
This is an example of a small classic bathroom in Yokohama with beige walls, slate flooring, beige floors and a wood ceiling.
This is an example of a small classic bathroom in Yokohama with beige walls, slate flooring, beige floors and a wood ceiling.
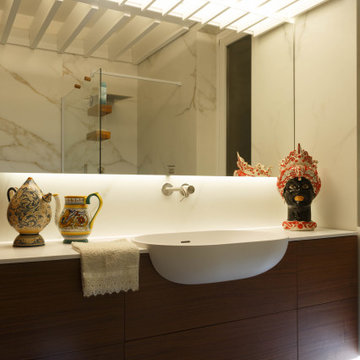
Medium sized contemporary shower room bathroom in Naples with flat-panel cabinets, dark wood cabinets, a built-in shower, a one-piece toilet, white tiles, ceramic tiles, white walls, porcelain flooring, a vessel sink, solid surface worktops, beige floors, an open shower, white worktops, a single sink, a floating vanity unit and a wood ceiling.
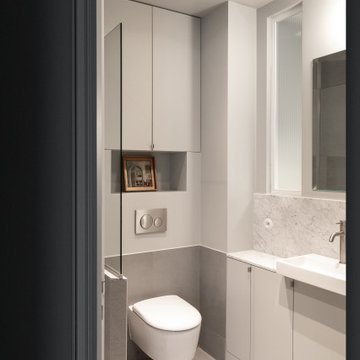
Photo of a medium sized contemporary grey and white bathroom in Paris with beaded cabinets, grey cabinets, an alcove shower, a wall mounted toilet, white tiles, ceramic tiles, grey walls, ceramic flooring, a submerged sink, tiled worktops, beige floors, white worktops, a wall niche, a single sink and a wood ceiling.
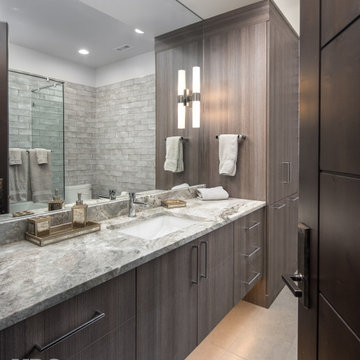
VPC’s featured Custom Home Project of the Month for March is the spectacular Mountain Modern Lodge. With six bedrooms, six full baths, and two half baths, this custom built 11,200 square foot timber frame residence exemplifies breathtaking mountain luxury.
The home borrows inspiration from its surroundings with smooth, thoughtful exteriors that harmonize with nature and create the ultimate getaway. A deck constructed with Brazilian hardwood runs the entire length of the house. Other exterior design elements include both copper and Douglas Fir beams, stone, standing seam metal roofing, and custom wire hand railing.
Upon entry, visitors are introduced to an impressively sized great room ornamented with tall, shiplap ceilings and a patina copper cantilever fireplace. The open floor plan includes Kolbe windows that welcome the sweeping vistas of the Blue Ridge Mountains. The great room also includes access to the vast kitchen and dining area that features cabinets adorned with valances as well as double-swinging pantry doors. The kitchen countertops exhibit beautifully crafted granite with double waterfall edges and continuous grains.
VPC’s Modern Mountain Lodge is the very essence of sophistication and relaxation. Each step of this contemporary design was created in collaboration with the homeowners. VPC Builders could not be more pleased with the results of this custom-built residence.
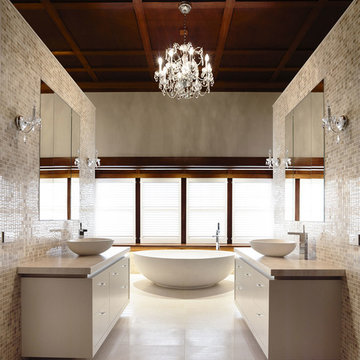
This stunning heritage property was merged with contemporary elements to create a gorgeous family residence of extraordinary proportions and award winning style. The modern, curvaceous lines of apaiser's Eclipse Bath and Basins infuse a contemporary yet timeless luxury into the space.
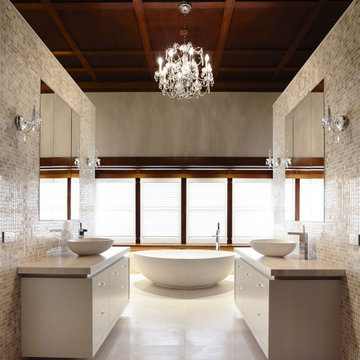
This stunning heritage property was merged with contemporary elements to create a gorgeous family residence of extraordinary proportions and award winning style. The modern, curvaceous lines of apaiser's Eclipse Bath and Basins infuse a contemporary yet timeless luxury into the space.
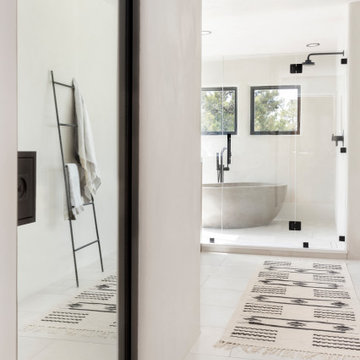
Large ensuite wet room bathroom in Albuquerque with a freestanding bath, porcelain flooring, beige floors, a hinged door and a wood ceiling.
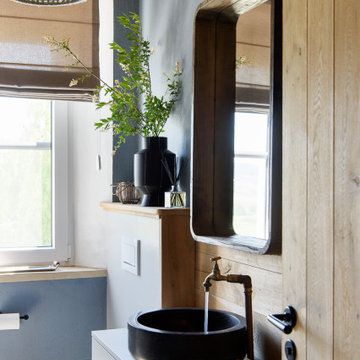
WC im Landhausstil. Blausteinbecken auf Handgemachtem, Maßangefertigtem Schrank. Umrahmung aus alter Eiche
Design ideas for a medium sized rural ensuite bathroom in Other with flat-panel cabinets, white cabinets, a wall mounted toilet, blue walls, soapstone worktops, beige floors, grey worktops, an enclosed toilet, a single sink, a built in vanity unit, a wood ceiling and wood walls.
Design ideas for a medium sized rural ensuite bathroom in Other with flat-panel cabinets, white cabinets, a wall mounted toilet, blue walls, soapstone worktops, beige floors, grey worktops, an enclosed toilet, a single sink, a built in vanity unit, a wood ceiling and wood walls.
Bathroom with Beige Floors and a Wood Ceiling Ideas and Designs
5

 Shelves and shelving units, like ladder shelves, will give you extra space without taking up too much floor space. Also look for wire, wicker or fabric baskets, large and small, to store items under or next to the sink, or even on the wall.
Shelves and shelving units, like ladder shelves, will give you extra space without taking up too much floor space. Also look for wire, wicker or fabric baskets, large and small, to store items under or next to the sink, or even on the wall.  The sink, the mirror, shower and/or bath are the places where you might want the clearest and strongest light. You can use these if you want it to be bright and clear. Otherwise, you might want to look at some soft, ambient lighting in the form of chandeliers, short pendants or wall lamps. You could use accent lighting around your bath in the form to create a tranquil, spa feel, as well.
The sink, the mirror, shower and/or bath are the places where you might want the clearest and strongest light. You can use these if you want it to be bright and clear. Otherwise, you might want to look at some soft, ambient lighting in the form of chandeliers, short pendants or wall lamps. You could use accent lighting around your bath in the form to create a tranquil, spa feel, as well. 