Bathroom with Beige Floors and Black Worktops Ideas and Designs
Refine by:
Budget
Sort by:Popular Today
81 - 100 of 1,836 photos
Item 1 of 3
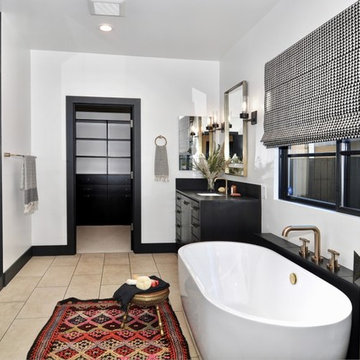
Eclectic, bold and neutral black and tan master bathroom. Limestone 12x24 floors, white walls, and black wash white oak vanities. Modern, flat panel vanities are made of white oak with a black stain and ribbed antique brass hardware. Gorgeous brushed brass faucets with knurled detailing from Brizo Litze collection. Bronze and brass sconces from Visual Comfort flank an antique brass mirror. Hudson Valley bronze and brass flush mount light over soaker bathtub. A spa like freestanding bathtub is flanked by 2 his and her vanities. A natural, leathered black granite counter top accents the tan limestone floors and black accents. Woven African baskets, turkish towels and an antique Turkish rug finish off this boho eclectic look.
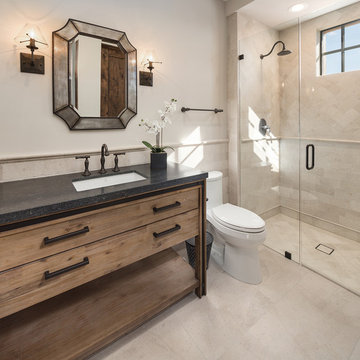
Cantabrica Estates is a private gated community located in North Scottsdale. Spec home available along with build-to-suit and incredible view lots.
For more information contact Vicki Kaplan at Arizona Best Real Estate
Spec Home Built By: LaBlonde Homes
Photography by: Leland Gebhardt
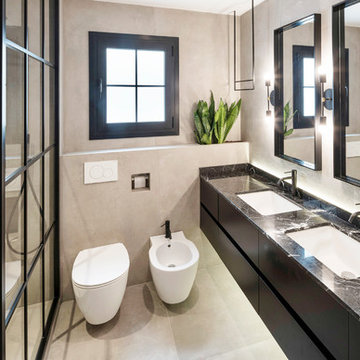
El objetivo de la reforma fue conseguir un equilibrio entre el estilo de vida moderno de la pareja respetando el estilo sofisticado de la casa. Las plantas son otro elemento al que no se ha renuncio a la hora de realizar el diseño. Cada cuarto de baño tiene un diseño y una estética variada, refinada y única. Combinando la grifería con acabados negros mate, el porcelánico acabado cemento o materiales de toda la vida como el mármol se mezclan con una estética más industrial. Cada elemento ofrece algo diferente, a la vez que todo se integra con el resto del espacio.
El uso de baldosas de porcelánico tanto para el pavimento como revestimientos, combinado con la minimización de las juntas entre piezas y el empotramiento de todas las instalaciones, parte de la grifería y mecanismos, aportan una imagen sencilla, nítida y pétrea al conjunto.
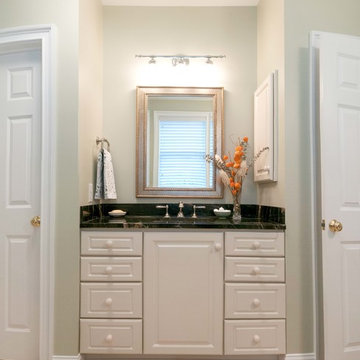
After travel to Rome, the client wanted to have the feel of natural stone, columns and a touch of drama. Travertine is a timeless selection for any space while the black marble offered a dramatic setting for the plumbing selections within this master bathroom. The columns ground the shower stall at center stage and draws you in to take stock of the entire Master bath. Photos by Stockwell Media
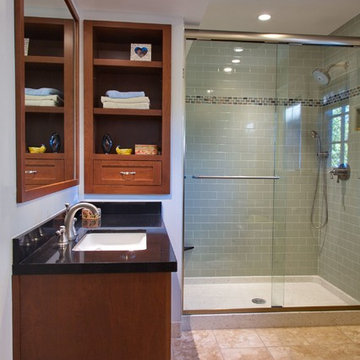
Master Bath with terrazzo shower pan and tiled walls. Photo by Sunny Grewal
Photo of a medium sized contemporary shower room bathroom in San Francisco with shaker cabinets, medium wood cabinets, an alcove shower, green tiles, metro tiles, white walls, limestone flooring, a submerged sink, engineered stone worktops, beige floors, a sliding door and black worktops.
Photo of a medium sized contemporary shower room bathroom in San Francisco with shaker cabinets, medium wood cabinets, an alcove shower, green tiles, metro tiles, white walls, limestone flooring, a submerged sink, engineered stone worktops, beige floors, a sliding door and black worktops.
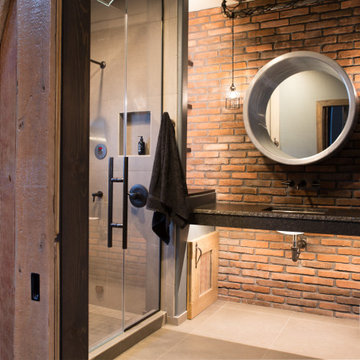
In this Cedar Rapids residence, sophistication meets bold design, seamlessly integrating dynamic accents and a vibrant palette. Every detail is meticulously planned, resulting in a captivating space that serves as a modern haven for the entire family.
The upper level is a versatile haven for relaxation, work, and rest. In the thoughtfully designed bathroom, an earthy brick accent wall adds warmth, complemented by a striking round mirror. The spacious countertop and separate shower area enhance functionality, creating a refined and inviting sanctuary.
---
Project by Wiles Design Group. Their Cedar Rapids-based design studio serves the entire Midwest, including Iowa City, Dubuque, Davenport, and Waterloo, as well as North Missouri and St. Louis.
For more about Wiles Design Group, see here: https://wilesdesigngroup.com/
To learn more about this project, see here: https://wilesdesigngroup.com/cedar-rapids-dramatic-family-home-design
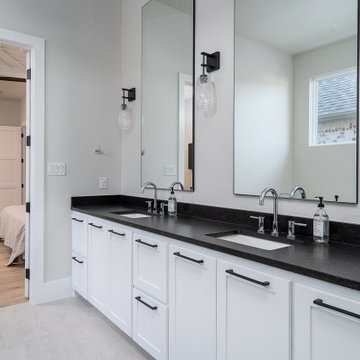
Modern style bathroom with freestanding bathtub, alcove shower, and stunning dark grey tiling.
Inspiration for a medium sized scandinavian ensuite bathroom in Dallas with white cabinets, white walls, cement flooring, a built-in sink, granite worktops, beige floors, black worktops, double sinks and a built in vanity unit.
Inspiration for a medium sized scandinavian ensuite bathroom in Dallas with white cabinets, white walls, cement flooring, a built-in sink, granite worktops, beige floors, black worktops, double sinks and a built in vanity unit.
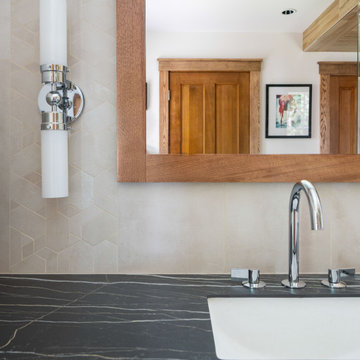
Photo of a medium sized classic ensuite bathroom in Seattle with recessed-panel cabinets, medium wood cabinets, a built-in shower, a wall mounted toilet, beige tiles, porcelain tiles, beige walls, porcelain flooring, a submerged sink, tiled worktops, beige floors, a hinged door, black worktops, a shower bench, a single sink and a built in vanity unit.
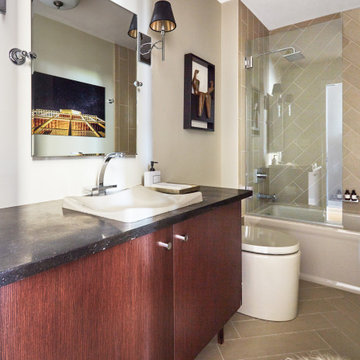
Photo of a small contemporary ensuite bathroom in Chicago with freestanding cabinets, medium wood cabinets, an alcove bath, an alcove shower, a one-piece toilet, beige walls, porcelain flooring, a built-in sink, granite worktops, beige floors, an open shower, black worktops, a single sink and a freestanding vanity unit.
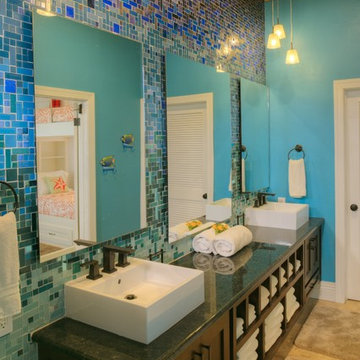
This ocean theme tiled bathroom is the en suite bath for the massive 700 sq. ft. bunk/media/game room at Deja View Villa, a Caribbean vacation rental in St. John USVI. Tile resembling a sandy beach going into the deep blue of Caribbean water was custom hand built one square foot at a time by Susan Jablon Mosaics in New York. Her unique, original mosaics were just what we were looking for to create this dramatic beach theme bathroom! Tongue and groove cypress is used on the ceiling and 96" long floating, mahogany, shaker style cabinets are used to provide lots of storage and counter top space. The led lights behind the mirrors are motion sensored to provide subtle light.
www.dejaviewvilla.com
www.susanjablon.com
Steve Simonsen Photography
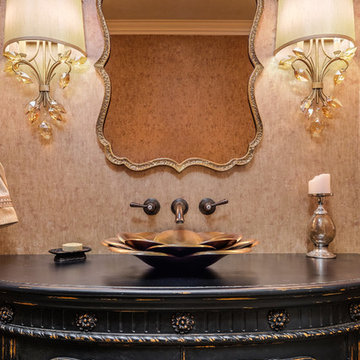
Photos by: Shutter Avenue Photography
This is an example of a small shower room bathroom in Sacramento with freestanding cabinets, black cabinets, a one-piece toilet, beige tiles, ceramic tiles, beige walls, travertine flooring, a vessel sink, wooden worktops, beige floors, black worktops, a single sink, a freestanding vanity unit and wallpapered walls.
This is an example of a small shower room bathroom in Sacramento with freestanding cabinets, black cabinets, a one-piece toilet, beige tiles, ceramic tiles, beige walls, travertine flooring, a vessel sink, wooden worktops, beige floors, black worktops, a single sink, a freestanding vanity unit and wallpapered walls.
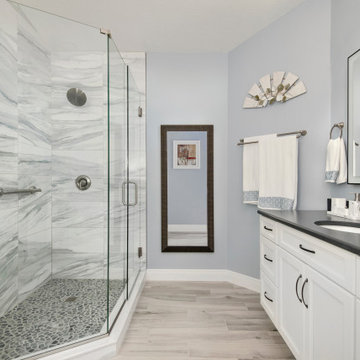
Primary bathroom renovation in the Timber Greens area of New Port Richey. New shaker style cabinetry, plank tile flooring, custom shower glass, and beautiful porcelain shower tiles finish this project off.
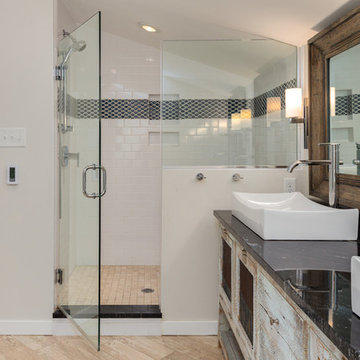
Rustic, contemporary, natural, clean....this bathroom has it all. The 8 foot rustic vanity cabinet was made out of reclaimed wood from a barn in Pennsylvania. A nice touch from the manufacturer was that when we first opened the middle drawer, there was a picture of the barn from where the wood was taken. Modifications to the legs allowed for surface mounted vessel sinks for the customers. We also angled the side wall to allow for the installation of a freestanding tub. To top it all off, we installed radiant heated floors to keep the space toasty warm in the cold winter months. It truly became a retreat for our clients.
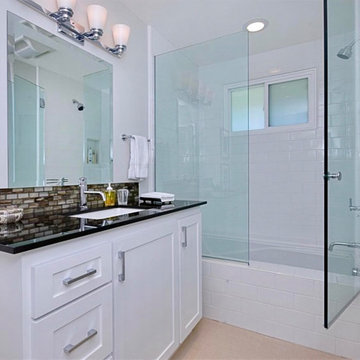
A secondary bathroom was Later revamped., once again, the homeowners chose a similar scheme, yet, with subtle differences. This guest bathroom features a tub/shower combination.
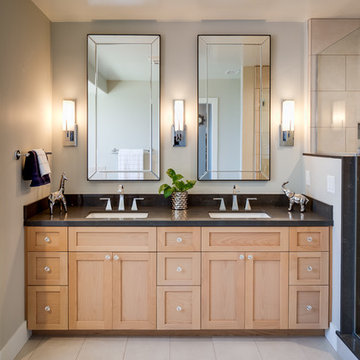
Large classic ensuite bathroom in San Diego with shaker cabinets, light wood cabinets, a freestanding bath, beige tiles, porcelain tiles, grey walls, porcelain flooring, a submerged sink, engineered stone worktops, beige floors and black worktops.
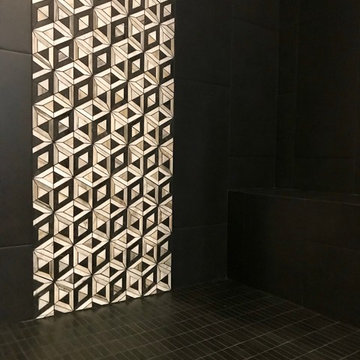
Eclectic, bold and neutral black and tan master bathroom. Limestone 12x24 floors, white walls, and black wash white oak vanities. Modern, flat panel vanities are made of white oak with a black stain and ribbed antique brass hardware. Gorgeous brushed brass faucets with knurled detailing from Brizo Litze collection. Bronze and brass sconces from Visual Comfort flank an antique brass mirror. Hudson Valley bronze and brass flush mount light over soaker bathtub. A spa like freestanding bathtub is flanked by 2 his and her vanities. A natural, leathered black granite counter top accents the tan limestone floors and black accents. Woven African baskets, turkish towels and an antique Turkish rug finish off this boho eclectic look.
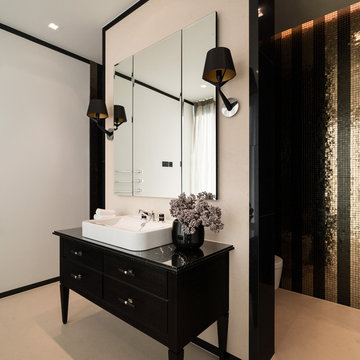
Medium sized contemporary bathroom in Munich with black cabinets, a wall mounted toilet, yellow tiles, black tiles, white walls, a vessel sink, beige floors, black worktops and flat-panel cabinets.
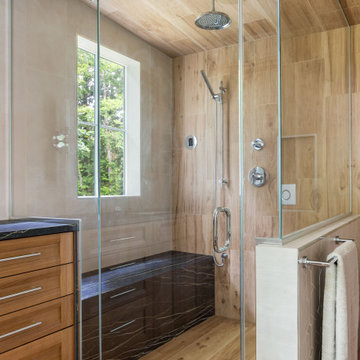
Design ideas for a medium sized traditional ensuite bathroom in Seattle with recessed-panel cabinets, medium wood cabinets, a built-in shower, a wall mounted toilet, beige tiles, porcelain tiles, beige walls, porcelain flooring, a submerged sink, tiled worktops, beige floors, a hinged door, black worktops, a shower bench, a single sink and a built in vanity unit.
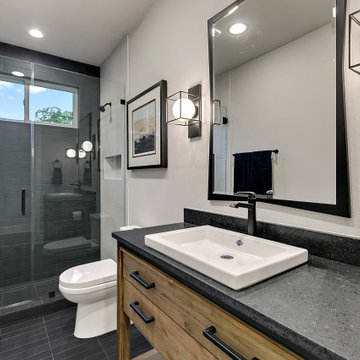
Photo of a contemporary bathroom in Austin with distressed cabinets, an alcove shower, grey tiles, porcelain tiles, grey walls, porcelain flooring, a vessel sink, granite worktops, beige floors, a hinged door, black worktops, a single sink and a freestanding vanity unit.
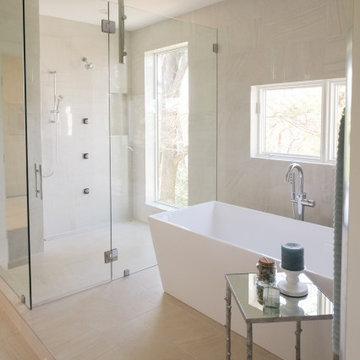
Complete renovation and two story addition.
The existing rambler was transformed into a Modern home incorporating natural elements: light, air, open space, earth, sky, plants, trees, and wood, with high-performance building materials: steel, glass, high-end electrical and plumbing fixtures, appliances, cabinets, counter tops, hardwood floors, steel rails, tile and energy-efficent green elements.
The result of the incorporation: A beautiful, healthy living home for today’s contemporary lifestyle with a focus on daily living waking, sleeping, cooking, reading, family, & friends
Bathroom with Beige Floors and Black Worktops Ideas and Designs
5

 Shelves and shelving units, like ladder shelves, will give you extra space without taking up too much floor space. Also look for wire, wicker or fabric baskets, large and small, to store items under or next to the sink, or even on the wall.
Shelves and shelving units, like ladder shelves, will give you extra space without taking up too much floor space. Also look for wire, wicker or fabric baskets, large and small, to store items under or next to the sink, or even on the wall.  The sink, the mirror, shower and/or bath are the places where you might want the clearest and strongest light. You can use these if you want it to be bright and clear. Otherwise, you might want to look at some soft, ambient lighting in the form of chandeliers, short pendants or wall lamps. You could use accent lighting around your bath in the form to create a tranquil, spa feel, as well.
The sink, the mirror, shower and/or bath are the places where you might want the clearest and strongest light. You can use these if you want it to be bright and clear. Otherwise, you might want to look at some soft, ambient lighting in the form of chandeliers, short pendants or wall lamps. You could use accent lighting around your bath in the form to create a tranquil, spa feel, as well. 