Bathroom with Beige Floors and Purple Floors Ideas and Designs
Refine by:
Budget
Sort by:Popular Today
141 - 160 of 77,660 photos
Item 1 of 3

Our clients came to us because they were tired of looking at the side of their neighbor’s house from their master bedroom window! Their 1959 Dallas home had worked great for them for years, but it was time for an update and reconfiguration to make it more functional for their family.
They were looking to open up their dark and choppy space to bring in as much natural light as possible in both the bedroom and bathroom. They knew they would need to reconfigure the master bathroom and bedroom to make this happen. They were thinking the current bedroom would become the bathroom, but they weren’t sure where everything else would go.
This is where we came in! Our designers were able to create their new floorplan and show them a 3D rendering of exactly what the new spaces would look like.
The space that used to be the master bedroom now consists of the hallway into their new master suite, which includes a new large walk-in closet where the washer and dryer are now located.
From there, the space flows into their new beautiful, contemporary bathroom. They decided that a bathtub wasn’t important to them but a large double shower was! So, the new shower became the focal point of the bathroom. The new shower has contemporary Marine Bone Electra cement hexagon tiles and brushed bronze hardware. A large bench, hidden storage, and a rain shower head were must-have features. Pure Snow glass tile was installed on the two side walls while Carrara Marble Bianco hexagon mosaic tile was installed for the shower floor.
For the main bathroom floor, we installed a simple Yosemite tile in matte silver. The new Bellmont cabinets, painted naval, are complemented by the Greylac marble countertop and the Brainerd champagne bronze arched cabinet pulls. The rest of the hardware, including the faucet, towel rods, towel rings, and robe hooks, are Delta Faucet Trinsic, in a classic champagne bronze finish. To finish it off, three 14” Classic Possini Euro Ludlow wall sconces in burnished brass were installed between each sheet mirror above the vanity.
In the space that used to be the master bathroom, all of the furr downs were removed. We replaced the existing window with three large windows, opening up the view to the backyard. We also added a new door opening up into the main living room, which was totally closed off before.
Our clients absolutely love their cool, bright, contemporary bathroom, as well as the new wall of windows in their master bedroom, where they are now able to enjoy their beautiful backyard!
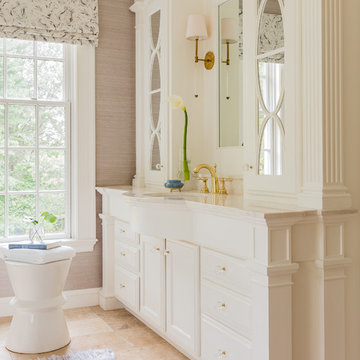
Photography by: Michael J Lee Photography
Design ideas for a traditional bathroom in Boston with raised-panel cabinets, white cabinets, grey walls, a submerged sink, beige floors and white worktops.
Design ideas for a traditional bathroom in Boston with raised-panel cabinets, white cabinets, grey walls, a submerged sink, beige floors and white worktops.
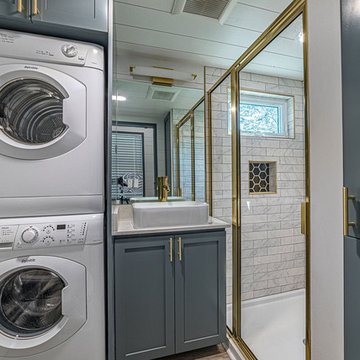
Wansley Tiny House, built by Movable Roots Tiny Home Builders in Melbourne, FL
This is an example of a small modern shower room bathroom in Dallas with shaker cabinets, blue cabinets, an alcove shower, a one-piece toilet, white tiles, porcelain tiles, white walls, vinyl flooring, a vessel sink, engineered stone worktops, beige floors, a hinged door and white worktops.
This is an example of a small modern shower room bathroom in Dallas with shaker cabinets, blue cabinets, an alcove shower, a one-piece toilet, white tiles, porcelain tiles, white walls, vinyl flooring, a vessel sink, engineered stone worktops, beige floors, a hinged door and white worktops.
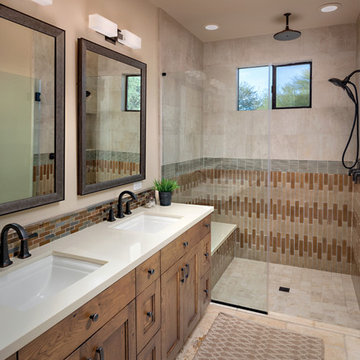
INCKX Photography
Design ideas for a bathroom in Phoenix with recessed-panel cabinets, medium wood cabinets, a built-in shower, beige tiles, brown tiles, grey tiles, beige walls, a submerged sink, beige floors and beige worktops.
Design ideas for a bathroom in Phoenix with recessed-panel cabinets, medium wood cabinets, a built-in shower, beige tiles, brown tiles, grey tiles, beige walls, a submerged sink, beige floors and beige worktops.

Mediterranean home nestled into the native landscape in Northern California.
Inspiration for a large mediterranean ensuite bathroom in Orange County with beige cabinets, a built-in bath, a walk-in shower, green tiles, stone tiles, beige walls, light hardwood flooring, a built-in sink, soapstone worktops, beige floors, a hinged door and grey worktops.
Inspiration for a large mediterranean ensuite bathroom in Orange County with beige cabinets, a built-in bath, a walk-in shower, green tiles, stone tiles, beige walls, light hardwood flooring, a built-in sink, soapstone worktops, beige floors, a hinged door and grey worktops.
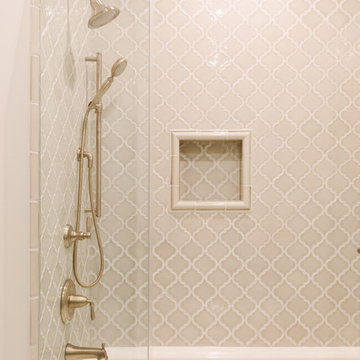
Photo Credit:
Aimée Mazzenga
This is an example of a medium sized traditional shower room bathroom in Chicago with brown cabinets, an alcove shower, a two-piece toilet, porcelain tiles, porcelain flooring, a submerged sink, tiled worktops, a hinged door, multi-coloured worktops, freestanding cabinets, an alcove bath, beige tiles, beige floors and beige walls.
This is an example of a medium sized traditional shower room bathroom in Chicago with brown cabinets, an alcove shower, a two-piece toilet, porcelain tiles, porcelain flooring, a submerged sink, tiled worktops, a hinged door, multi-coloured worktops, freestanding cabinets, an alcove bath, beige tiles, beige floors and beige walls.
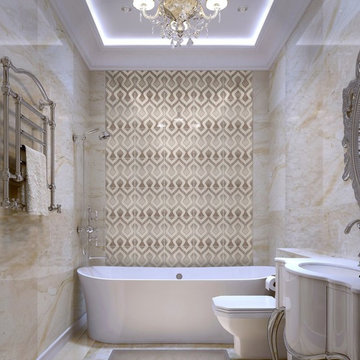
Beautiful shower wall tile with a Mediterranean design.
Inspiration for a contemporary bathroom in Los Angeles with flat-panel cabinets, white cabinets, an alcove bath, a shower/bath combination, a two-piece toilet, beige tiles, marble tiles, beige walls, marble flooring, an integrated sink, marble worktops, beige floors and white worktops.
Inspiration for a contemporary bathroom in Los Angeles with flat-panel cabinets, white cabinets, an alcove bath, a shower/bath combination, a two-piece toilet, beige tiles, marble tiles, beige walls, marble flooring, an integrated sink, marble worktops, beige floors and white worktops.
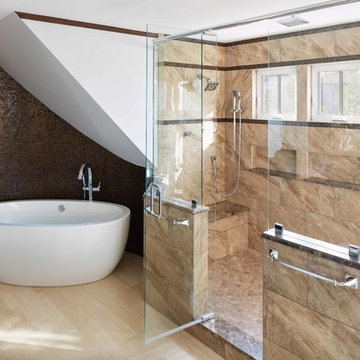
The existing master bath was functional but lacked artistry. With an eye toward maximizing the client’s budget, the existing vanities were only replaced instead of being completely redesigned. The client’s goal was to have a large shower, yet maintain space for a tub. The new expanded shower was placed where the bathtub used to be. The luxury shower features a five-head shower system, including a body spray, a rain head, and two adjustable shower heads. Custom tiled shelves and new awning windows were designed to seamlessly integrate into the geometry of the Cappuccino marble tile. Dark Emperador marble is an accent stone placed on the shelves, the wall cap, the shower seat, and the shower curb. A stone trim band adds detail around the new windows. Square footage was added to the master bath by carving out an area within the existing attic to capture space for the freestanding tub.
Photo Credit: Keith Issacs Photo, LLC
Dawn Christine Architect
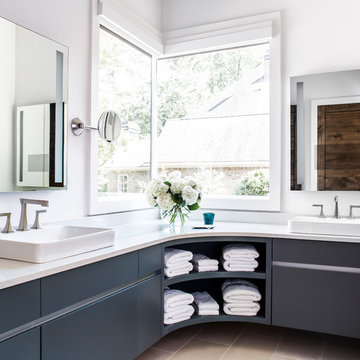
Custom master bath with corner, curved vanity, TV hidden in vanity mirrors, and vessel mounted sinks.
Photo by Jeff Herr Photography.
Photo of a medium sized farmhouse ensuite bathroom in Atlanta with flat-panel cabinets, grey cabinets, white walls, porcelain flooring, a vessel sink, engineered stone worktops, white worktops and beige floors.
Photo of a medium sized farmhouse ensuite bathroom in Atlanta with flat-panel cabinets, grey cabinets, white walls, porcelain flooring, a vessel sink, engineered stone worktops, white worktops and beige floors.

This stunning master bath remodel is a place of peace and solitude from the soft muted hues of white, gray and blue to the luxurious deep soaking tub and shower area with a combination of multiple shower heads and body jets. The frameless glass shower enclosure furthers the open feel of the room, and showcases the shower’s glittering mosaic marble and polished nickel fixtures. The separate custom vanities, elegant fixtures and dramatic crystal chandelier give the room plenty of sparkle.
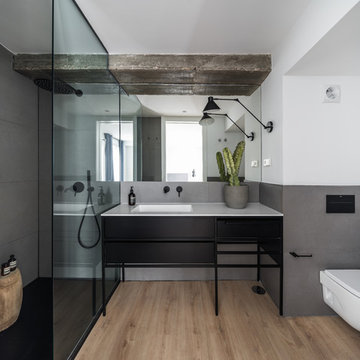
Design ideas for a contemporary grey and black shower room bathroom in Other with black cabinets, a built-in shower, grey tiles, white walls, an integrated sink, beige floors, an open shower, white worktops and flat-panel cabinets.
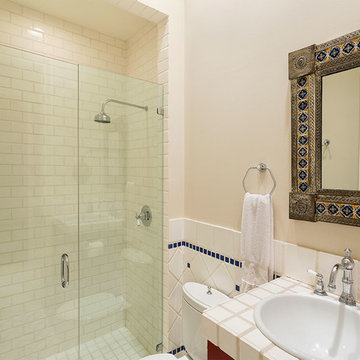
Guest Bathroom
Inspiration for a medium sized traditional ensuite bathroom in Miami with raised-panel cabinets, medium wood cabinets, a one-piece toilet, beige walls, beige floors, a hinged door, multi-coloured worktops, an alcove shower, white tiles, mosaic tiles, porcelain flooring, a built-in sink and tiled worktops.
Inspiration for a medium sized traditional ensuite bathroom in Miami with raised-panel cabinets, medium wood cabinets, a one-piece toilet, beige walls, beige floors, a hinged door, multi-coloured worktops, an alcove shower, white tiles, mosaic tiles, porcelain flooring, a built-in sink and tiled worktops.

Feast your eyes on this stunning master bathroom remodel in Encinitas. Project was completely customized to homeowner's specifications. His and Hers floating beech wood vanities with quartz counters, include a drop down make up vanity on Her side. Custom recessed solid maple medicine cabinets behind each mirror. Both vanities feature large rimmed vessel sinks and polished chrome faucets. The spacious 2 person shower showcases a custom pebble mosaic puddle at the entrance, 3D wave tile walls and hand painted Moroccan fish scale tile accenting the bench and oversized shampoo niches. Each end of the shower is outfitted with it's own set of shower head and valve, as well as a hand shower with slide bar. Also of note are polished chrome towel warmer and radiant under floor heating system.

Inspiration for a beach style bathroom in San Francisco with shaker cabinets, grey cabinets, a submerged bath, a shower/bath combination, a one-piece toilet, blue tiles, marble tiles, white walls, ceramic flooring, a submerged sink, quartz worktops, beige floors, a hinged door and white worktops.
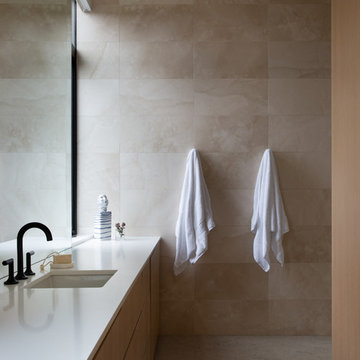
photo by Molly Winters
Inspiration for a large modern ensuite bathroom in Austin with light wood cabinets, beige tiles, limestone tiles, beige walls, limestone flooring, a submerged sink, quartz worktops, beige floors, a hinged door and white worktops.
Inspiration for a large modern ensuite bathroom in Austin with light wood cabinets, beige tiles, limestone tiles, beige walls, limestone flooring, a submerged sink, quartz worktops, beige floors, a hinged door and white worktops.
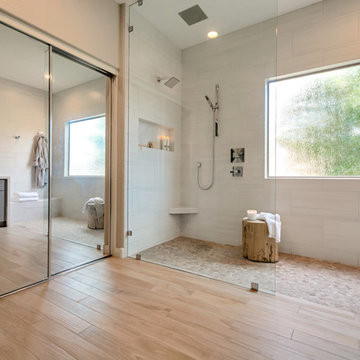
Complete Master Bathroom remodel! We began by removing every surface from floor to ceiling including the shower/tub combo to enable us to create a zero-threshold walk-in shower. We then re placed the window with a new obscure rain glass. The vanity cabinets are a cool grey shaker style cabinet topped with a subtle Pegasus Quartz and a Waterfall edge leading into the shower. The shower wall tile is a 12x24 Themar Bianco Lasa with Soft Grey brush strokes throughout. The featured Herringbone wall connects to the shower using the 3x12 Themar Bianco Lasa tile. We even added a little Herringbone detail to the custom soap niche inside the shower. For the shower floor, we installed a flat pebble that created a spa like escape! This bathroom encompasses all neutral earth tones which you can see through the solid panel of clear glass that is all the way to the ceiling. For the proportion of the space, we used a skinny 4x40 Savanna Milk wood look tile flooring for the main area. Finally, the bathroom is completed with chrome fixtures such as a flush mounted rain head, shower head and wand, two single hole faucets and last but not least… those gorgeous pendant lights above the vanity!
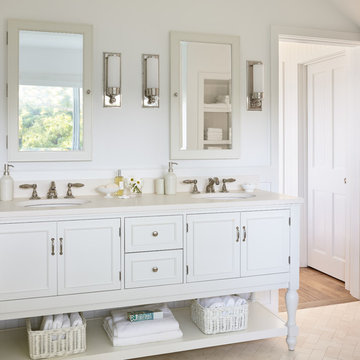
Design ideas for a coastal bathroom in Boston with white cabinets, white walls, a submerged sink, beige floors, white worktops and recessed-panel cabinets.

A small bathroom remodel with Ikea vanity and semi-handmade cabinet doors.
Design ideas for a small traditional shower room bathroom in Los Angeles with flat-panel cabinets, medium wood cabinets, an alcove bath, a shower/bath combination, white tiles, white walls, light hardwood flooring, an integrated sink, beige floors, a shower curtain and white worktops.
Design ideas for a small traditional shower room bathroom in Los Angeles with flat-panel cabinets, medium wood cabinets, an alcove bath, a shower/bath combination, white tiles, white walls, light hardwood flooring, an integrated sink, beige floors, a shower curtain and white worktops.
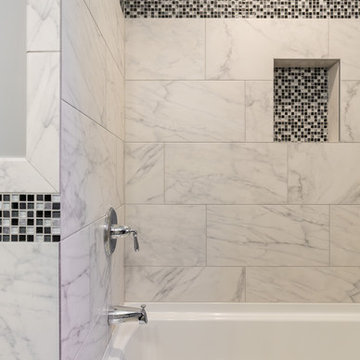
You've got to make the best out of the space you have and this bathroom outdoes itself! The before pictures shows a dark and dated bathroom that we managed to transform into a bright clean space with the latest fixtures, features and beautiful design.

Inspiration for a large country ensuite bathroom in Philadelphia with a freestanding bath, grey tiles, marble tiles, grey walls, light hardwood flooring, a submerged sink, engineered stone worktops, a hinged door, grey cabinets, a corner shower, beige floors, grey worktops and flat-panel cabinets.
Bathroom with Beige Floors and Purple Floors Ideas and Designs
8

 Shelves and shelving units, like ladder shelves, will give you extra space without taking up too much floor space. Also look for wire, wicker or fabric baskets, large and small, to store items under or next to the sink, or even on the wall.
Shelves and shelving units, like ladder shelves, will give you extra space without taking up too much floor space. Also look for wire, wicker or fabric baskets, large and small, to store items under or next to the sink, or even on the wall.  The sink, the mirror, shower and/or bath are the places where you might want the clearest and strongest light. You can use these if you want it to be bright and clear. Otherwise, you might want to look at some soft, ambient lighting in the form of chandeliers, short pendants or wall lamps. You could use accent lighting around your bath in the form to create a tranquil, spa feel, as well.
The sink, the mirror, shower and/or bath are the places where you might want the clearest and strongest light. You can use these if you want it to be bright and clear. Otherwise, you might want to look at some soft, ambient lighting in the form of chandeliers, short pendants or wall lamps. You could use accent lighting around your bath in the form to create a tranquil, spa feel, as well. 