Bathroom with Beige Floors and Tongue and Groove Walls Ideas and Designs
Refine by:
Budget
Sort by:Popular Today
1 - 20 of 239 photos
Item 1 of 3

Modern bathroom with feature wavy tiled wall, with round mirror with LED back light..
This is an example of a medium sized contemporary bathroom in Sydney with flat-panel cabinets, medium wood cabinets, grey tiles, porcelain tiles, white walls, porcelain flooring, a console sink, engineered stone worktops, beige floors, an open shower, white worktops, a single sink, a freestanding vanity unit, a vaulted ceiling and tongue and groove walls.
This is an example of a medium sized contemporary bathroom in Sydney with flat-panel cabinets, medium wood cabinets, grey tiles, porcelain tiles, white walls, porcelain flooring, a console sink, engineered stone worktops, beige floors, an open shower, white worktops, a single sink, a freestanding vanity unit, a vaulted ceiling and tongue and groove walls.

Coastal Bathroom
Design ideas for a small coastal shower room bathroom in Orange County with shaker cabinets, blue cabinets, a two-piece toilet, white tiles, ceramic tiles, blue walls, vinyl flooring, a submerged sink, engineered stone worktops, beige floors, white worktops, a wall niche, a single sink, a built in vanity unit and tongue and groove walls.
Design ideas for a small coastal shower room bathroom in Orange County with shaker cabinets, blue cabinets, a two-piece toilet, white tiles, ceramic tiles, blue walls, vinyl flooring, a submerged sink, engineered stone worktops, beige floors, white worktops, a wall niche, a single sink, a built in vanity unit and tongue and groove walls.

Master Bathroom design and layout by homeowner and Jennifer at Creekside Cabinets. Counters by Hoover Custom Tops in at Kinston. Cabinet hardware by Top Knobs. Bristol Door style in Peppercorn Tinted Varnish by Fieldstone Cabinetry. Photography by Archie at Smartfocus Photography.
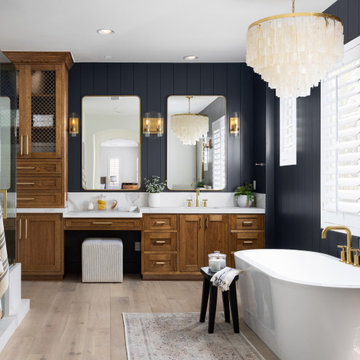
Nautical ensuite bathroom in Orange County with a built in vanity unit, medium wood cabinets, a freestanding bath, blue walls, light hardwood flooring, a submerged sink, beige floors, white worktops, a single sink and tongue and groove walls.

Large nautical ensuite bathroom in Other with recessed-panel cabinets, white cabinets, an alcove bath, a one-piece toilet, white tiles, mosaic tiles, white walls, ceramic flooring, a built-in sink, beige floors, a hinged door, white worktops, an enclosed toilet, double sinks, a floating vanity unit, a wood ceiling and tongue and groove walls.
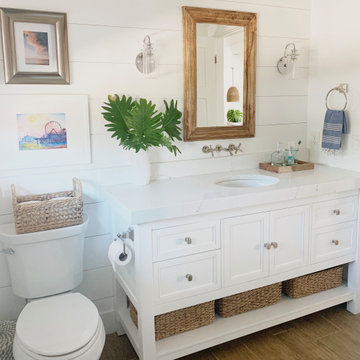
This kid/guest bathroom is full of function and style with a minimalistic approach.
Design ideas for a medium sized nautical shower room bathroom in Orlando with recessed-panel cabinets, white cabinets, a two-piece toilet, white walls, a submerged sink, beige floors, white worktops, a single sink, a built in vanity unit and tongue and groove walls.
Design ideas for a medium sized nautical shower room bathroom in Orlando with recessed-panel cabinets, white cabinets, a two-piece toilet, white walls, a submerged sink, beige floors, white worktops, a single sink, a built in vanity unit and tongue and groove walls.
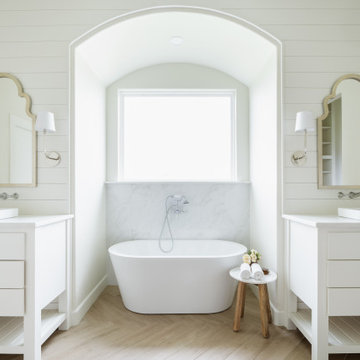
Design ideas for a classic bathroom in Oklahoma City with flat-panel cabinets, white cabinets, a freestanding bath, white walls, light hardwood flooring, a built-in sink, beige floors, white worktops, double sinks, a freestanding vanity unit and tongue and groove walls.

Adjacent to the home gym, this spacious bathroom has cubbies for workout clothes and equipment, as well as toilet, shower and built-in vanity. Two walls feature the shiplap and the other, shares the subway tile from the shower.

Inspiration for a large traditional bathroom in Other with an alcove bath, a shower/bath combination, a one-piece toilet, blue tiles, ceramic tiles, beige walls, ceramic flooring, a submerged sink, beige floors, a shower curtain, white worktops, a shower bench, double sinks, a freestanding vanity unit, a timber clad ceiling, tongue and groove walls, medium wood cabinets and granite worktops.

We gave this powder bath new life by refacing and painting the cabinets, topped with new countertop, vessel sink and faucet. New wood floors flow into the powder from the main living space - and shiplap on the walls covered old dated wallpaper and add a very lakeside feel - the perfect touch for this lakefront home.

This Grant Park house was built in 1999. With that said, this bathroom was dated, builder grade with a tiny shower (3 ft x 3 ft) and a large jacuzzi-style 90s tub. The client was interested in a much larger shower, and he really wanted a sauna if squeeze it in there. Because this bathroom was tight, I decided we could potentially go into the large walk-in closet and expand to include a sauna. The client was looking for a refreshing coastal theme, a feel good space that was completely different than what existed.
This renovation was designed by Heidi Reis with Abode Agency LLC, she serves clients in Atlanta including but not limited to Intown neighborhoods such as: Grant Park, Inman Park, Midtown, Kirkwood, Candler Park, Lindberg area, Martin Manor, Brookhaven, Buckhead, Decatur, and Avondale Estates.
For more information on working with Heidi Reis, click here: https://www.AbodeAgency.Net/

At once elegant and rustic, farmhouse bathrooms are perfect for adding a touch of old-fashioned charm to your home. Characterized by plenty of light wood, black and brass. Farmhouse bathroom ideas are sure to help you create a sumptuous design that is both livable and aesthetically-pleasing to anyone.

Modern farmhouse bathroom remodel featuring a beautiful Carrara marble counter and gray vanity which includes two drawers and an open shelf at the bottom for wicker baskets that add warmth and texture to the space. The hardware finish is polished chrome. The walls and ceiling are painted in Sherwin Williams Westhighland White 7566 for a light and airy vibe. The vanity wall showcases a shiplap wood detail. Above the vanity on either side of the round mirror are two, round glass chrome plated, wall sconces that add a classic feeling to the room. The alcove shower/cast iron tub combo includes a niche for shampoo. The shower walls have a white textured tile in a subway pattern with a light gray grout and an accent trim of multi-gray penny round mosaic tile which complements the gray and white color scheme.
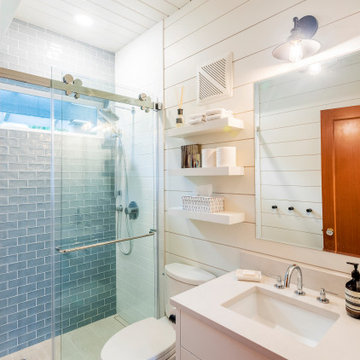
Photo by Brice Ferre
Design ideas for a medium sized country shower room bathroom in Vancouver with shaker cabinets, white cabinets, an alcove shower, a two-piece toilet, white walls, cement flooring, a submerged sink, engineered stone worktops, beige floors, a sliding door, white worktops, a single sink, a freestanding vanity unit, a timber clad ceiling and tongue and groove walls.
Design ideas for a medium sized country shower room bathroom in Vancouver with shaker cabinets, white cabinets, an alcove shower, a two-piece toilet, white walls, cement flooring, a submerged sink, engineered stone worktops, beige floors, a sliding door, white worktops, a single sink, a freestanding vanity unit, a timber clad ceiling and tongue and groove walls.

This Grant Park house was built in 1999. With that said, this bathroom was dated, builder grade with a tiny shower (3 ft x 3 ft) and a large jacuzzi-style 90s tub. The client was interested in a much larger shower, and he really wanted a sauna if squeeze it in there. Because this bathroom was tight, I decided we could potentially go into the large walk-in closet and expand to include a sauna. The client was looking for a refreshing coastal theme, a feel good space that was completely different than what existed.
This renovation was designed by Heidi Reis with Abode Agency LLC, she serves clients in Atlanta including but not limited to Intown neighborhoods such as: Grant Park, Inman Park, Midtown, Kirkwood, Candler Park, Lindberg area, Martin Manor, Brookhaven, Buckhead, Decatur, and Avondale Estates.
For more information on working with Heidi Reis, click here: https://www.AbodeAgency.Net/
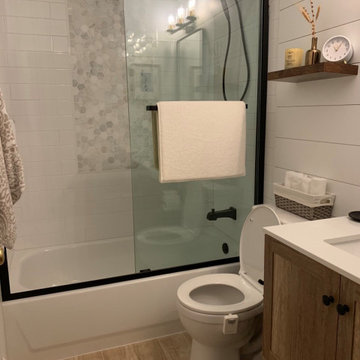
Photo of a medium sized rural shower room bathroom with flat-panel cabinets, brown cabinets, a freestanding bath, a shower/bath combination, a one-piece toilet, white tiles, ceramic tiles, white walls, ceramic flooring, a submerged sink, engineered stone worktops, beige floors, a sliding door, white worktops, a single sink, a freestanding vanity unit and tongue and groove walls.
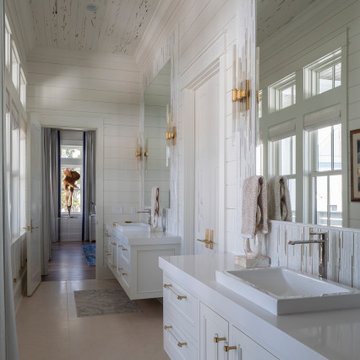
This is an example of a large coastal ensuite bathroom in Other with recessed-panel cabinets, white cabinets, an alcove bath, a one-piece toilet, white tiles, mosaic tiles, white walls, ceramic flooring, a built-in sink, beige floors, white worktops, an enclosed toilet, double sinks, a floating vanity unit, a wood ceiling and tongue and groove walls.
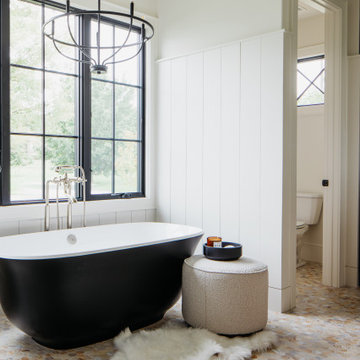
This fall, Amethyst had the opportunity to partner with Freeman Custom Homes of Kansas City to furnish this 5000 sq ft European Modern designed home for the Artisan Home Tour 2020!
Every square inch of this home was magical -- from the secret staircase in the master bath leading to a private shuttered plunge pool to the vaulted kitchen with sky high mushroom colored cabinetry and handmade zellige tile.
We met the builders during the cabinetry phase and watching their final, thoughtful design details evolve was such full of over-the-top surprises like the unique valet-like storage in the entry and limestone fireplace!
As soon as we saw their vision for the home, we knew our furnishings would be a great match as our design style celebrates handmade rugs, artisan handmade custom seating, old-meets-new art, and let's be honest -- we love to go big! They trusted us to do our thing on the entire main level and we enjoyed every minute.
The load in took 3 full trucks and fortunately for us -- the homeowners fell in love with several pieces so our uninstall trip was significantly lighter. I think we were all a little emotional leaving this masterpiece but sooooo happy for the owners and just hoping we get invited to a Christmas party...
Here are some of the highlights -- 90% of the furnishings and rugs were from our shop and we filled in the gaps with some extra special pieces!
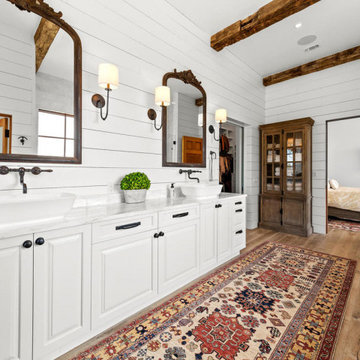
Master bathroom featuring Calacatta Marble tops, 100 year old beams, ship lap, custom cabinetry
Design ideas for a farmhouse bathroom in Austin with raised-panel cabinets, white cabinets, a built-in bath, grey tiles, marble tiles, white walls, medium hardwood flooring, a vessel sink, marble worktops, beige floors, a hinged door, grey worktops, double sinks, exposed beams and tongue and groove walls.
Design ideas for a farmhouse bathroom in Austin with raised-panel cabinets, white cabinets, a built-in bath, grey tiles, marble tiles, white walls, medium hardwood flooring, a vessel sink, marble worktops, beige floors, a hinged door, grey worktops, double sinks, exposed beams and tongue and groove walls.
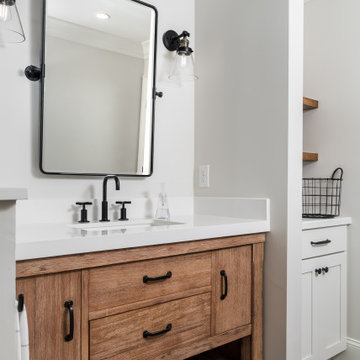
This full basement renovation included adding a mudroom area, media room, a bedroom, a full bathroom, a game room, a kitchen, a gym and a beautiful custom wine cellar. Our clients are a family that is growing, and with a new baby, they wanted a comfortable place for family to stay when they visited, as well as space to spend time themselves. They also wanted an area that was easy to access from the pool for entertaining, grabbing snacks and using a new full pool bath.We never treat a basement as a second-class area of the house. Wood beams, customized details, moldings, built-ins, beadboard and wainscoting give the lower level main-floor style. There’s just as much custom millwork as you’d see in the formal spaces upstairs. We’re especially proud of the wine cellar, the media built-ins, the customized details on the island, the custom cubbies in the mudroom and the relaxing flow throughout the entire space.
Bathroom with Beige Floors and Tongue and Groove Walls Ideas and Designs
1

 Shelves and shelving units, like ladder shelves, will give you extra space without taking up too much floor space. Also look for wire, wicker or fabric baskets, large and small, to store items under or next to the sink, or even on the wall.
Shelves and shelving units, like ladder shelves, will give you extra space without taking up too much floor space. Also look for wire, wicker or fabric baskets, large and small, to store items under or next to the sink, or even on the wall.  The sink, the mirror, shower and/or bath are the places where you might want the clearest and strongest light. You can use these if you want it to be bright and clear. Otherwise, you might want to look at some soft, ambient lighting in the form of chandeliers, short pendants or wall lamps. You could use accent lighting around your bath in the form to create a tranquil, spa feel, as well.
The sink, the mirror, shower and/or bath are the places where you might want the clearest and strongest light. You can use these if you want it to be bright and clear. Otherwise, you might want to look at some soft, ambient lighting in the form of chandeliers, short pendants or wall lamps. You could use accent lighting around your bath in the form to create a tranquil, spa feel, as well. 