Bathroom with Beige Tiles and a Wall Niche Ideas and Designs
Refine by:
Budget
Sort by:Popular Today
1 - 20 of 3,200 photos
Item 1 of 3

Bright and airy ensuite attic bathroom with bespoke joinery. Porcelain wall tiles and encaustic tiles on the floor.
Small traditional ensuite bathroom in London with flat-panel cabinets, dark wood cabinets, a built-in shower, a wall mounted toilet, beige tiles, porcelain tiles, beige walls, cement flooring, a wall-mounted sink, engineered stone worktops, blue floors, a hinged door, white worktops, a wall niche, a single sink and a floating vanity unit.
Small traditional ensuite bathroom in London with flat-panel cabinets, dark wood cabinets, a built-in shower, a wall mounted toilet, beige tiles, porcelain tiles, beige walls, cement flooring, a wall-mounted sink, engineered stone worktops, blue floors, a hinged door, white worktops, a wall niche, a single sink and a floating vanity unit.

Natural limestone accent wall tile and satin nickel fixtures lend serenity and warmth to the master bath. The generous spa shower includes an integrated linear drain.
© Jeffrey Totaro, photographer

Joe Kay - Photographer
Best Design of 2012 - Houzz.com
Design ideas for a traditional half tiled bathroom in Miami with a corner shower, a two-piece toilet, beige tiles, marble tiles and a wall niche.
Design ideas for a traditional half tiled bathroom in Miami with a corner shower, a two-piece toilet, beige tiles, marble tiles and a wall niche.
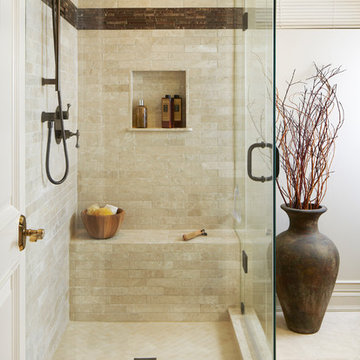
kwestimages.com
Inspiration for a traditional bathroom in Toronto with a corner shower, beige tiles, a wall niche and a shower bench.
Inspiration for a traditional bathroom in Toronto with a corner shower, beige tiles, a wall niche and a shower bench.

The clients, a young professional couple had lived with this bathroom in their townhome for 6 years. They finally could not take it any longer. The designer was tasked with turning this ugly duckling into a beautiful swan without relocating walls, doors, fittings, or fixtures in this principal bathroom. The client wish list included, better storage, improved lighting, replacing the tub with a shower, and creating a sparkling personality for this uninspired space using any color way except white.
The designer began the transformation with the wall tile. Large format rectangular tiles were installed floor to ceiling on the vanity wall and continued behind the toilet and into the shower. The soft variation in tile pattern is very soothing and added to the Zen feeling of the room. One partner is an avid gardener and wanted to bring natural colors into the space. The same tile is used on the floor in a matte finish for slip resistance and in a 2” mosaic of the same tile is used on the shower floor. A lighted tile recess was created across the entire back wall of the shower beautifully illuminating the wall. Recycled glass tiles used in the niche represent the color and shape of leaves. A single glass panel was used in place of a traditional shower door.
Continuing the serene colorway of the bath, natural rift cut white oak was chosen for the vanity and the floating shelves above the toilet. A white quartz for the countertop, has a small reflective pattern like the polished chrome of the fittings and hardware. Natural curved shapes are repeated in the arch of the faucet, the hardware, the front of the toilet and shower column. The rectangular shape of the tile is repeated in the drawer fronts of the cabinets, the sink, the medicine cabinet, and the floating shelves.
The shower column was selected to maintain the simple lines of the fittings while providing a temperature, pressure balance shower experience with a multi-function main shower head and handheld head. The dual flush toilet and low flow shower are a water saving consideration. The floating shelves provide decorative and functional storage. The asymmetric design of the medicine cabinet allows for a full view in the mirror with the added function of a tri view mirror when open. Built in LED lighting is controllable from 2500K to 4000K. The interior of the medicine cabinet is also mirrored and electrified to keep the countertop clear of necessities. Additional lighting is provided with recessed LED fixtures for the vanity area as well as in the shower. A motion sensor light installed under the vanity illuminates the room with a soft glow at night.
The transformation is now complete. No longer an ugly duckling and source of unhappiness, the new bathroom provides a much-needed respite from the couples’ busy lives. It has created a retreat to recharge and replenish, two very important components of wellness.

Photo: Dino Tom
Larger niches, dual shower systems, rain head, pebble floor make this a great way to start the day.
Photo of a large traditional ensuite bathroom in Phoenix with an alcove shower, beige tiles, beige walls, raised-panel cabinets, dark wood cabinets, porcelain tiles, porcelain flooring, a vessel sink, granite worktops and a wall niche.
Photo of a large traditional ensuite bathroom in Phoenix with an alcove shower, beige tiles, beige walls, raised-panel cabinets, dark wood cabinets, porcelain tiles, porcelain flooring, a vessel sink, granite worktops and a wall niche.

Guest bathroom featuring dragonfly wallpaper, hexagon floor tiles, custom painted vanity, and a vessel sink.
Small traditional shower room bathroom in Detroit with an alcove shower, a one-piece toilet, beige tiles, porcelain tiles, white walls, porcelain flooring, a vessel sink, engineered stone worktops, beige floors, a hinged door, grey worktops, a wall niche, a single sink, a freestanding vanity unit, wallpapered walls and green cabinets.
Small traditional shower room bathroom in Detroit with an alcove shower, a one-piece toilet, beige tiles, porcelain tiles, white walls, porcelain flooring, a vessel sink, engineered stone worktops, beige floors, a hinged door, grey worktops, a wall niche, a single sink, a freestanding vanity unit, wallpapered walls and green cabinets.

This is an example of a medium sized modern shower room bathroom in Los Angeles with light wood cabinets, a corner shower, a one-piece toilet, beige tiles, porcelain tiles, white walls, porcelain flooring, an integrated sink, beige floors, an open shower, white worktops, a wall niche, double sinks and a floating vanity unit.
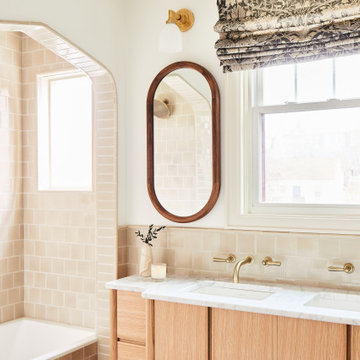
Traditional ensuite bathroom in San Francisco with flat-panel cabinets, light wood cabinets, a built-in bath, beige tiles, a submerged sink, white worktops, double sinks and a wall niche.

Inspiration for a large contemporary ensuite bathroom in Sydney with flat-panel cabinets, medium wood cabinets, a corner bath, a shower/bath combination, a two-piece toilet, beige tiles, metro tiles, beige walls, marble flooring, a pedestal sink, marble worktops, beige floors, a hinged door, multi-coloured worktops, a wall niche, double sinks and a floating vanity unit.

Design ideas for a large contemporary ensuite bathroom in Chicago with flat-panel cabinets, solid surface worktops, a built-in shower, beige tiles, matchstick tiles, porcelain flooring, a submerged sink, white floors, a hinged door, dark wood cabinets, white worktops, a wall niche and a shower bench.
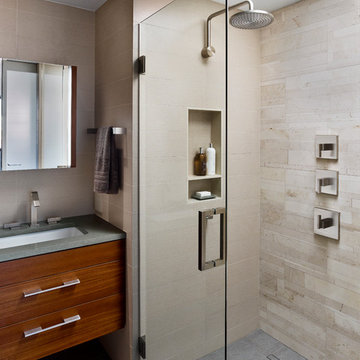
Architect: kYoder Design
Photography: Jeffrey Totaro
Inspiration for a contemporary bathroom in Philadelphia with a submerged sink, flat-panel cabinets, dark wood cabinets, an alcove shower, beige tiles, grey worktops and a wall niche.
Inspiration for a contemporary bathroom in Philadelphia with a submerged sink, flat-panel cabinets, dark wood cabinets, an alcove shower, beige tiles, grey worktops and a wall niche.

Photo of a contemporary half tiled bathroom in London with a freestanding bath, beige tiles, grey walls, a built-in shower and a wall niche.
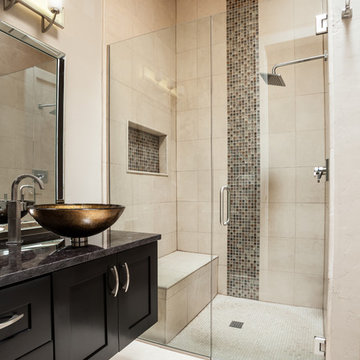
Photo of a contemporary bathroom in Austin with a vessel sink, shaker cabinets, black cabinets, a built-in shower, beige tiles, beige walls, a wall niche and a shower bench.
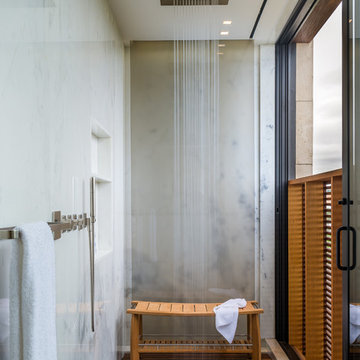
Marc Bryan-Brown
Photo of a contemporary bathroom in New York with beige tiles, a wall niche and a shower bench.
Photo of a contemporary bathroom in New York with beige tiles, a wall niche and a shower bench.

Main Bathroom
Inspiration for a medium sized modern family bathroom in Sydney with flat-panel cabinets, light wood cabinets, a corner bath, an alcove shower, beige tiles, a vessel sink, grey floors, a hinged door, white worktops, a wall niche, a single sink and a floating vanity unit.
Inspiration for a medium sized modern family bathroom in Sydney with flat-panel cabinets, light wood cabinets, a corner bath, an alcove shower, beige tiles, a vessel sink, grey floors, a hinged door, white worktops, a wall niche, a single sink and a floating vanity unit.

Medium sized contemporary ensuite bathroom in Other with black cabinets, a single sink, a floating vanity unit, flat-panel cabinets, an alcove bath, a shower/bath combination, beige tiles, porcelain tiles, beige walls, porcelain flooring, a wall-mounted sink, engineered stone worktops, beige floors, an open shower, black worktops and a wall niche.

Adding double faucets in a wall mounted sink to this guest bathroom is such a fun way for the kids to brush their teeth. Keeping the walls white and adding neutral tile and finishes makes the room feel fresh and clean.

Guest Bathroom remodel in North Fork vacation house. The stone floor flows straight through to the shower eliminating the need for a curb. A stationary glass panel keeps the water in and eliminates the need for a door. Mother of pearl tile on the long wall with a recessed niche creates a soft focal wall.
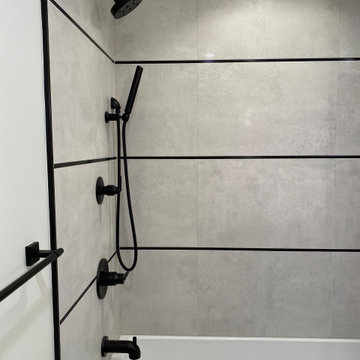
This is a bathroom Remodel with did for BenchMark Builders from Paramus, New Jersey. Designed by them and executed by us. Great Results!
Inspiration for a medium sized modern shower room bathroom in New York with flat-panel cabinets, distressed cabinets, a built-in bath, a two-piece toilet, beige tiles, porcelain tiles, beige walls, porcelain flooring, engineered stone worktops, beige floors, white worktops, a wall niche, a single sink and a floating vanity unit.
Inspiration for a medium sized modern shower room bathroom in New York with flat-panel cabinets, distressed cabinets, a built-in bath, a two-piece toilet, beige tiles, porcelain tiles, beige walls, porcelain flooring, engineered stone worktops, beige floors, white worktops, a wall niche, a single sink and a floating vanity unit.
Bathroom with Beige Tiles and a Wall Niche Ideas and Designs
1

 Shelves and shelving units, like ladder shelves, will give you extra space without taking up too much floor space. Also look for wire, wicker or fabric baskets, large and small, to store items under or next to the sink, or even on the wall.
Shelves and shelving units, like ladder shelves, will give you extra space without taking up too much floor space. Also look for wire, wicker or fabric baskets, large and small, to store items under or next to the sink, or even on the wall.  The sink, the mirror, shower and/or bath are the places where you might want the clearest and strongest light. You can use these if you want it to be bright and clear. Otherwise, you might want to look at some soft, ambient lighting in the form of chandeliers, short pendants or wall lamps. You could use accent lighting around your bath in the form to create a tranquil, spa feel, as well.
The sink, the mirror, shower and/or bath are the places where you might want the clearest and strongest light. You can use these if you want it to be bright and clear. Otherwise, you might want to look at some soft, ambient lighting in the form of chandeliers, short pendants or wall lamps. You could use accent lighting around your bath in the form to create a tranquil, spa feel, as well. 