Bathroom with Beige Tiles and an Open Shower Ideas and Designs
Refine by:
Budget
Sort by:Popular Today
81 - 100 of 10,859 photos
Item 1 of 3

David O. Marlow
Inspiration for a large rustic ensuite bathroom in Denver with flat-panel cabinets, beige tiles, light wood cabinets, a walk-in shower, glass tiles, white walls, quartz worktops, beige floors, an open shower, a wall niche and a shower bench.
Inspiration for a large rustic ensuite bathroom in Denver with flat-panel cabinets, beige tiles, light wood cabinets, a walk-in shower, glass tiles, white walls, quartz worktops, beige floors, an open shower, a wall niche and a shower bench.
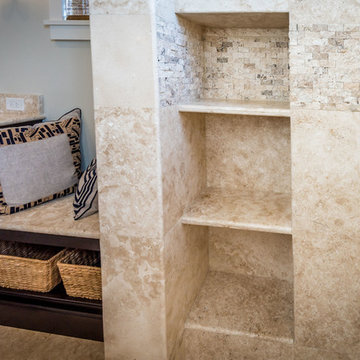
Inside the walk-in shower, we have the same Ivory travertine stone for the walls as in the bathroom flooring and the three shower niches for storage...or, in the case of the bottom shelf, propping up for shaving legs! The stacked stone border running through the top niche is also quite lovely and helps with the overall flow of the bathroom design with all the different textures.
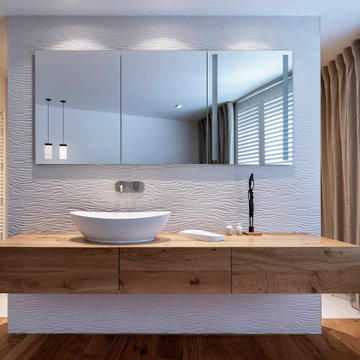
Wohnungsumbau
Möbelentwurf - Ewen Architektur Innenarchitektur
mit Nils Ewen - Produktdesign B.A.
Fotos Koy+Winkel
This is an example of an expansive contemporary ensuite bathroom in Cologne with open cabinets, light wood cabinets, a built-in shower, beige tiles, beige walls, light hardwood flooring, a vessel sink, solid surface worktops, brown floors, an open shower, brown worktops, a wall niche and a single sink.
This is an example of an expansive contemporary ensuite bathroom in Cologne with open cabinets, light wood cabinets, a built-in shower, beige tiles, beige walls, light hardwood flooring, a vessel sink, solid surface worktops, brown floors, an open shower, brown worktops, a wall niche and a single sink.

Design ideas for a large contemporary ensuite bathroom in Sydney with brown cabinets, a freestanding bath, a walk-in shower, beige tiles, porcelain tiles, white walls, ceramic flooring, an integrated sink, marble worktops, multi-coloured floors, an open shower, grey worktops, double sinks, a floating vanity unit and flat-panel cabinets.
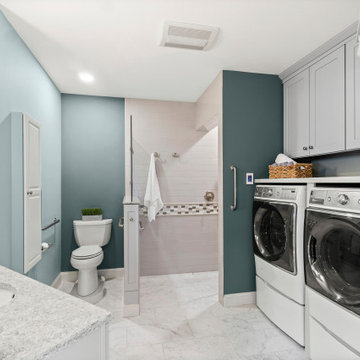
This is an example of a medium sized classic shower room bathroom in Providence with shaker cabinets, grey cabinets, a built-in shower, porcelain tiles, porcelain flooring, a submerged sink, engineered stone worktops, an open shower, a laundry area, a single sink, a built in vanity unit, a two-piece toilet, beige tiles, green walls, grey floors and grey worktops.
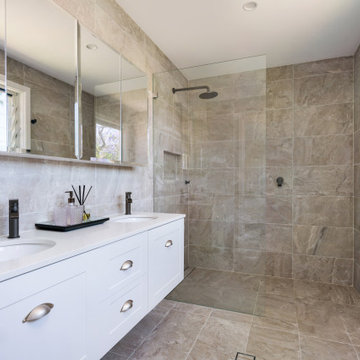
This is an example of a contemporary bathroom in Sydney with shaker cabinets, white cabinets, a built-in shower, beige tiles, a submerged sink, beige floors, an open shower, white worktops and double sinks.
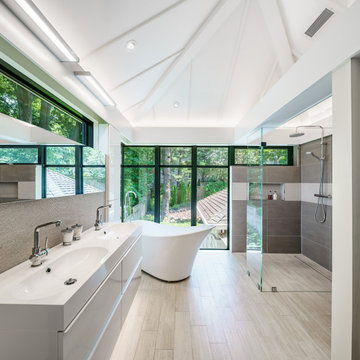
Medium sized contemporary ensuite bathroom in DC Metro with flat-panel cabinets, white cabinets, a freestanding bath, a built-in shower, a wall mounted toilet, beige tiles, porcelain tiles, beige walls, porcelain flooring, a wall-mounted sink, solid surface worktops, beige floors, an open shower and white worktops.

New Master Bath in converted previous study. Walk in curbless shower. Vessel tub moved from former Master Bath
Design ideas for a large classic ensuite bathroom in San Francisco with white cabinets, a freestanding bath, an alcove shower, beige tiles, ceramic tiles, white walls, limestone flooring, a submerged sink, engineered stone worktops, beige floors, white worktops, recessed-panel cabinets and an open shower.
Design ideas for a large classic ensuite bathroom in San Francisco with white cabinets, a freestanding bath, an alcove shower, beige tiles, ceramic tiles, white walls, limestone flooring, a submerged sink, engineered stone worktops, beige floors, white worktops, recessed-panel cabinets and an open shower.
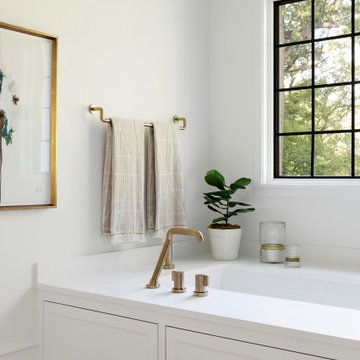
This beautiful French Provincial home is set on 10 acres, nestled perfectly in the oak trees. The original home was built in 1974 and had two large additions added; a great room in 1990 and a main floor master suite in 2001. This was my dream project: a full gut renovation of the entire 4,300 square foot home! I contracted the project myself, and we finished the interior remodel in just six months. The exterior received complete attention as well. The 1970s mottled brown brick went white to completely transform the look from dated to classic French. Inside, walls were removed and doorways widened to create an open floor plan that functions so well for everyday living as well as entertaining. The white walls and white trim make everything new, fresh and bright. It is so rewarding to see something old transformed into something new, more beautiful and more functional.
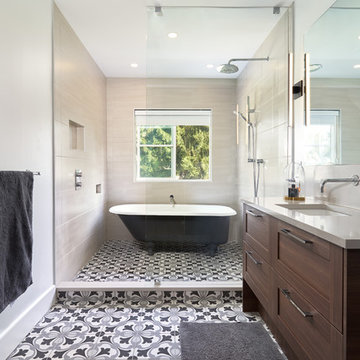
Photo of a classic wet room bathroom in Vancouver with shaker cabinets, dark wood cabinets, a freestanding bath, beige tiles, white walls, a submerged sink, multi-coloured floors, grey worktops and an open shower.
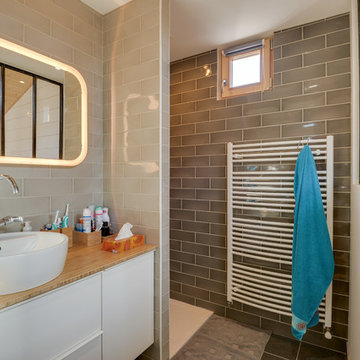
La cuisine totalement ouverte se veut extrêmement conviviale et fonctionnelle
Credit Photo : meero
Design ideas for an expansive scandinavian wet room bathroom in Grenoble with flat-panel cabinets, white cabinets, beige tiles, beige walls, a vessel sink, wooden worktops, an open shower and brown worktops.
Design ideas for an expansive scandinavian wet room bathroom in Grenoble with flat-panel cabinets, white cabinets, beige tiles, beige walls, a vessel sink, wooden worktops, an open shower and brown worktops.
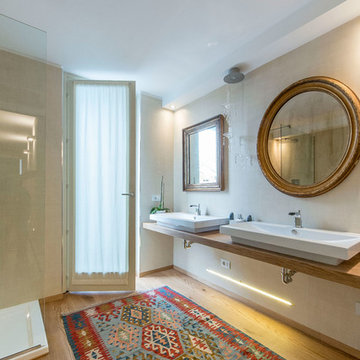
Photo of a bohemian ensuite bathroom in Other with a wall mounted toilet, beige walls, medium hardwood flooring, a console sink, beige floors, a corner shower, beige tiles, wooden worktops, an open shower and brown worktops.
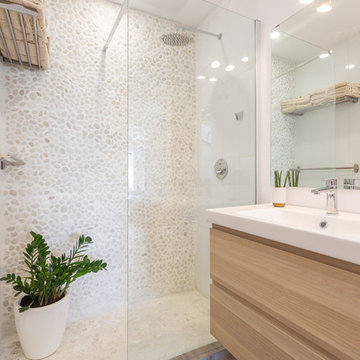
Reportaje fotográfico realizado a un apartamento vacacional en Calahonda (Málaga). Tras posterior reforma y decoración sencilla y elegante. Este espacio disfruta de una excelente luminosidad, y era esencial captarlo en las fotografías.
Lolo Mestanza
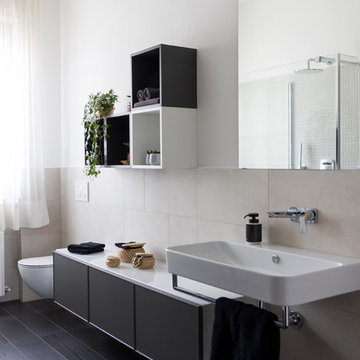
Ampio lavabo a parete con asta porta asciugamani
This is an example of a medium sized contemporary shower room bathroom in Milan with recessed-panel cabinets, grey cabinets, a built-in shower, a wall mounted toilet, beige tiles, porcelain tiles, white walls, porcelain flooring, a wall-mounted sink, glass worktops, black floors, an open shower and white worktops.
This is an example of a medium sized contemporary shower room bathroom in Milan with recessed-panel cabinets, grey cabinets, a built-in shower, a wall mounted toilet, beige tiles, porcelain tiles, white walls, porcelain flooring, a wall-mounted sink, glass worktops, black floors, an open shower and white worktops.

Our clients house was built in 2012, so it was not that outdated, it was just dark. The clients wanted to lighten the kitchen and create something that was their own, using more unique products. The master bath needed to be updated and they wanted the upstairs game room to be more functional for their family.
The original kitchen was very dark and all brown. The cabinets were stained dark brown, the countertops were a dark brown and black granite, with a beige backsplash. We kept the dark cabinets but lightened everything else. A new translucent frosted glass pantry door was installed to soften the feel of the kitchen. The main architecture in the kitchen stayed the same but the clients wanted to change the coffee bar into a wine bar, so we removed the upper cabinet door above a small cabinet and installed two X-style wine storage shelves instead. An undermount farm sink was installed with a 23” tall main faucet for more functionality. We replaced the chandelier over the island with a beautiful Arhaus Poppy large antique brass chandelier. Two new pendants were installed over the sink from West Elm with a much more modern feel than before, not to mention much brighter. The once dark backsplash was now a bright ocean honed marble mosaic 2”x4” a top the QM Calacatta Miel quartz countertops. We installed undercabinet lighting and added over-cabinet LED tape strip lighting to add even more light into the kitchen.
We basically gutted the Master bathroom and started from scratch. We demoed the shower walls, ceiling over tub/shower, demoed the countertops, plumbing fixtures, shutters over the tub and the wall tile and flooring. We reframed the vaulted ceiling over the shower and added an access panel in the water closet for a digital shower valve. A raised platform was added under the tub/shower for a shower slope to existing drain. The shower floor was Carrara Herringbone tile, accented with Bianco Venatino Honed marble and Metro White glossy ceramic 4”x16” tile on the walls. We then added a bench and a Kohler 8” rain showerhead to finish off the shower. The walk-in shower was sectioned off with a frameless clear anti-spot treated glass. The tub was not important to the clients, although they wanted to keep one for resale value. A Japanese soaker tub was installed, which the kids love! To finish off the master bath, the walls were painted with SW Agreeable Gray and the existing cabinets were painted SW Mega Greige for an updated look. Four Pottery Barn Mercer wall sconces were added between the new beautiful Distressed Silver leaf mirrors instead of the three existing over-mirror vanity bars that were originally there. QM Calacatta Miel countertops were installed which definitely brightened up the room!
Originally, the upstairs game room had nothing but a built-in bar in one corner. The clients wanted this to be more of a media room but still wanted to have a kitchenette upstairs. We had to remove the original plumbing and electrical and move it to where the new cabinets were. We installed 16’ of cabinets between the windows on one wall. Plank and Mill reclaimed barn wood plank veneers were used on the accent wall in between the cabinets as a backing for the wall mounted TV above the QM Calacatta Miel countertops. A kitchenette was installed to one end, housing a sink and a beverage fridge, so the clients can still have the best of both worlds. LED tape lighting was added above the cabinets for additional lighting. The clients love their updated rooms and feel that house really works for their family now.
Design/Remodel by Hatfield Builders & Remodelers | Photography by Versatile Imaging

Project Description
Set on the 2nd floor of a 1950’s modernist apartment building in the sought after Sydney Lower North Shore suburb of Mosman, this apartments only bathroom was in dire need of a lift. The building itself well kept with features of oversized windows/sliding doors overlooking lovely gardens, concrete slab cantilevers, great orientation for capturing the sun and those sleek 50’s modern lines.
It is home to Stephen & Karen, a professional couple who renovated the interior of the apartment except for the lone, very outdated bathroom. That was still stuck in the 50’s – they saved the best till last.
Structural Challenges
Very small room - 3.5 sq. metres;
Door, window and wall placement fixed;
Plumbing constraints due to single skin brick walls and outdated pipes;
Low ceiling,
Inadequate lighting &
Poor fixture placement.
Client Requirements
Modern updated bathroom;
NO BATH required;
Clean lines reflecting the modernist architecture
Easy to clean, minimal grout;
Maximize storage, niche and
Good lighting
Design Statement
You could not swing a cat in there! Function and efficiency of flow is paramount with small spaces and ensuring there was a single transition area was on top of the designer’s mind. The bathroom had to be easy to use, and the lines had to be clean and minimal to compliment the 1950’s architecture (and to make this tiny space feel bigger than it actual was). As the bath was not used regularly, it was the first item to be removed. This freed up floor space and enhanced the flow as considered above.
Due to the thin nature of the walls and plumbing constraints, the designer built up the wall (basin elevation) in parts to allow the plumbing to be reconfigured. This added depth also allowed for ample recessed overhead mirrored wall storage and a niche to be built into the shower. As the overhead units provided enough storage the basin was wall hung with no storage under. This coupled with the large format light coloured tiles gave the small room the feeling of space it required. The oversized tiles are effortless to clean, as is the solid surface material of the washbasin. The lighting is also enhanced by these materials and therefore kept quite simple. LEDS are fixed above and below the joinery and also a sensor activated LED light was added under the basin to offer a touch a tech to the owners. The renovation of this bathroom is the final piece to complete this apartment reno, and as such this 50’s wonder is ready to live on in true modern style.
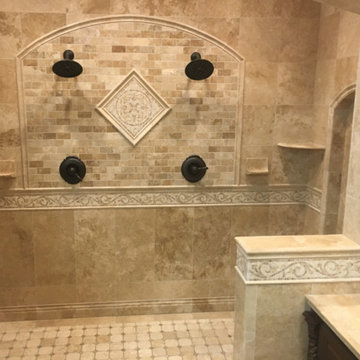
Inspiration for a large mediterranean ensuite bathroom in New York with raised-panel cabinets, dark wood cabinets, a double shower, beige tiles, travertine tiles, beige walls, travertine flooring, a vessel sink, tiled worktops, beige floors and an open shower.
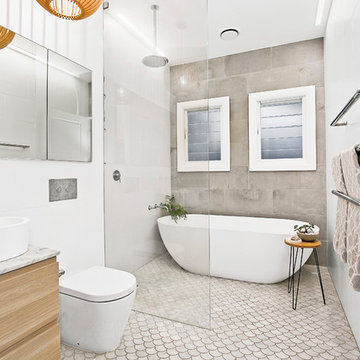
Inspiration for a contemporary ensuite bathroom in Sydney with flat-panel cabinets, medium wood cabinets, a freestanding bath, a walk-in shower, a one-piece toilet, beige tiles, white walls, a console sink and an open shower.
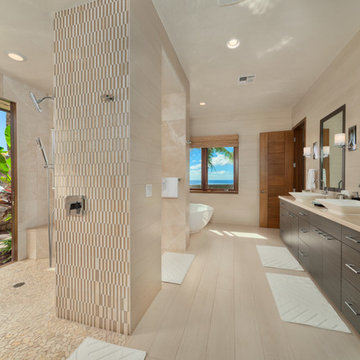
porcelain tile planks (up to 96" x 8")
Large contemporary ensuite bathroom in Hawaii with flat-panel cabinets, dark wood cabinets, a walk-in shower, beige tiles, beige walls, a vessel sink, beige floors, porcelain flooring, a freestanding bath, porcelain tiles, limestone worktops and an open shower.
Large contemporary ensuite bathroom in Hawaii with flat-panel cabinets, dark wood cabinets, a walk-in shower, beige tiles, beige walls, a vessel sink, beige floors, porcelain flooring, a freestanding bath, porcelain tiles, limestone worktops and an open shower.
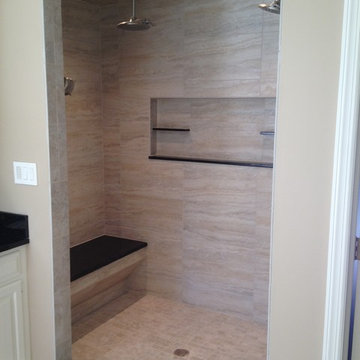
Photo of a medium sized traditional ensuite bathroom in Philadelphia with an alcove shower, beige walls, ceramic flooring, raised-panel cabinets, white cabinets, a two-piece toilet, beige tiles, ceramic tiles, a built-in sink, solid surface worktops, beige floors and an open shower.
Bathroom with Beige Tiles and an Open Shower Ideas and Designs
5

 Shelves and shelving units, like ladder shelves, will give you extra space without taking up too much floor space. Also look for wire, wicker or fabric baskets, large and small, to store items under or next to the sink, or even on the wall.
Shelves and shelving units, like ladder shelves, will give you extra space without taking up too much floor space. Also look for wire, wicker or fabric baskets, large and small, to store items under or next to the sink, or even on the wall.  The sink, the mirror, shower and/or bath are the places where you might want the clearest and strongest light. You can use these if you want it to be bright and clear. Otherwise, you might want to look at some soft, ambient lighting in the form of chandeliers, short pendants or wall lamps. You could use accent lighting around your bath in the form to create a tranquil, spa feel, as well.
The sink, the mirror, shower and/or bath are the places where you might want the clearest and strongest light. You can use these if you want it to be bright and clear. Otherwise, you might want to look at some soft, ambient lighting in the form of chandeliers, short pendants or wall lamps. You could use accent lighting around your bath in the form to create a tranquil, spa feel, as well. 