Bathroom with Beige Tiles and Brick Walls Ideas and Designs
Refine by:
Budget
Sort by:Popular Today
1 - 20 of 94 photos
Item 1 of 3

Inspiration for a small contemporary shower room bathroom with beaded cabinets, medium wood cabinets, a built-in shower, a wall mounted toilet, beige tiles, stone slabs, beige walls, limestone flooring, a vessel sink, wooden worktops, beige floors, an open shower, brown worktops, a wall niche, a single sink, a floating vanity unit, a drop ceiling and brick walls.

Vaulted ceiling master bathroom with stone wall.
Photo of a large mediterranean ensuite bathroom in Houston with shaker cabinets, medium wood cabinets, a freestanding bath, a double shower, a one-piece toilet, beige tiles, porcelain tiles, white walls, porcelain flooring, a submerged sink, quartz worktops, white floors, an open shower, white worktops, a shower bench, double sinks, a built in vanity unit, a vaulted ceiling and brick walls.
Photo of a large mediterranean ensuite bathroom in Houston with shaker cabinets, medium wood cabinets, a freestanding bath, a double shower, a one-piece toilet, beige tiles, porcelain tiles, white walls, porcelain flooring, a submerged sink, quartz worktops, white floors, an open shower, white worktops, a shower bench, double sinks, a built in vanity unit, a vaulted ceiling and brick walls.

Inspiration for a large modern ensuite bathroom in Sydney with shaker cabinets, green cabinets, a walk-in shower, a one-piece toilet, beige tiles, mirror tiles, beige walls, laminate floors, a vessel sink, laminate worktops, beige floors, an open shower, white worktops, double sinks, a built in vanity unit, a coffered ceiling and brick walls.

Bagno: area lavabo. Pareti e volta in mosaico marmoreo, piano e cornici in marmo "emperador brown", laccatura in "Grigio di Parma". Lavabo da appoggio con troppo-pieno incorporato (senza foro).
---
Bathroom: sink area. Marble mosaic finished walls and vault, "emperador brown" marble top and light blue lacquering. Countertop washbasin with built-in overflow (no hole needed).
---
Photographer: Luca Tranquilli

Dividing the walk-in shower and seamlessly connecting the closet and bathroom, these beams create a striking visual impact
This is an example of a large traditional ensuite bathroom in Austin with raised-panel cabinets, dark wood cabinets, a walk-in shower, beige tiles, beige walls, medium hardwood flooring, a submerged sink, engineered stone worktops, an open shower, beige worktops, a shower bench, double sinks, a built in vanity unit, exposed beams and brick walls.
This is an example of a large traditional ensuite bathroom in Austin with raised-panel cabinets, dark wood cabinets, a walk-in shower, beige tiles, beige walls, medium hardwood flooring, a submerged sink, engineered stone worktops, an open shower, beige worktops, a shower bench, double sinks, a built in vanity unit, exposed beams and brick walls.

Transform your space into a sanctuary of relaxation with our spa-inspired Executive Suite Bathroom Renovation.
This is an example of a medium sized modern family bathroom in San Francisco with shaker cabinets, dark wood cabinets, a submerged bath, a one-piece toilet, beige tiles, metro tiles, multi-coloured walls, porcelain flooring, a built-in sink, solid surface worktops, brown floors, a hinged door, white worktops, a shower bench, double sinks, a built in vanity unit, a coffered ceiling and brick walls.
This is an example of a medium sized modern family bathroom in San Francisco with shaker cabinets, dark wood cabinets, a submerged bath, a one-piece toilet, beige tiles, metro tiles, multi-coloured walls, porcelain flooring, a built-in sink, solid surface worktops, brown floors, a hinged door, white worktops, a shower bench, double sinks, a built in vanity unit, a coffered ceiling and brick walls.

Realizzazione di una sala bagno adiacente alla camera padronale. La richiesta del committente è di avere il doppio servizio LUI, LEI. Inseriamo una grande doccia fra i due servizi sfruttando la nicchia con mattoni che era il vecchio passaggi porta. Nel sotto finestra realizziamo il mobile a taglio frattino con nascosti gli impianti elettrici di servizio. Un'armadio porta biancheria con anta in legno richiama le due ante scorrevoli della piccola cabina armadi. La vasca stile retrò completa l'atmosfera di questa importante sala. Abbiamo gestito le luci con tre piccoli lampadari in ceramica bianca disposti in linea, con l'aggiunta di tre punti luce con supporti in cotto montati sulle travi e nascosti, inoltre le due specchiere hanno un taglio verticale di luce LED. I sanitari mantengono un gusto classico con le vaschette dell'acqua in ceramica. A terra pianelle di cotto realizzate a mano nel Borgo. Mentre di taglio industial sono le chiusure in metallo.

Inspiration for a medium sized classic bathroom in London with flat-panel cabinets, grey cabinets, a two-piece toilet, beige tiles, ceramic tiles, terracotta flooring, a wall-mounted sink, marble worktops, multi-coloured floors, a hinged door, multi-coloured worktops, a single sink, a freestanding vanity unit and brick walls.
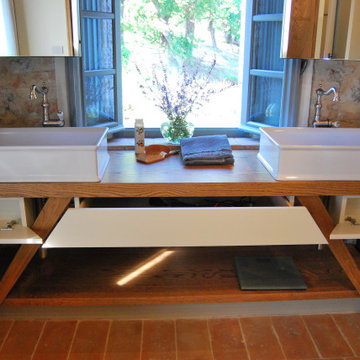
Realizzazione di una sala bagno adiacente alla camera padronale. La richiesta del committente è di avere il doppio servizio LUI, LEI. Inseriamo una grande doccia fra i due servizi sfruttando la nicchia con mattoni che era il vecchio passaggi porta. Nel sotto finestra realizziamo il mobile a taglio frattino con nascosti gli impianti elettrici di servizio. Un'armadio porta biancheria con anta in legno richiama le due ante scorrevoli della piccola cabina armadi. La vasca stile retrò completa l'atmosfera di questa importante sala. Abbiamo gestito le luci con tre piccoli lampadari in ceramica bianca disposti in linea, con l'aggiunta di tre punti luce con supporti in cotto montati sulle travi e nascosti, inoltre le due specchiere hanno un taglio verticale di luce LED. I sanitari mantengono un gusto classico con le vaschette dell'acqua in ceramica. A terra pianelle di cotto realizzate a mano nel Borgo. Mentre di taglio industial sono le chiusure in metallo.
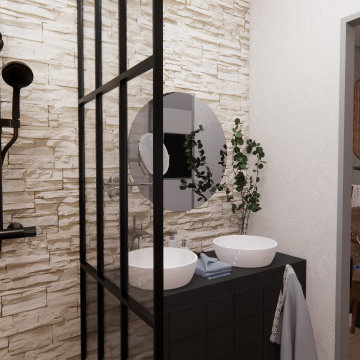
La salle de bain est assez compacte mais propose un espace suffisant pour une bonne optimisation de l'espace. Elle possède 2 lavabos pour plus de praticité.
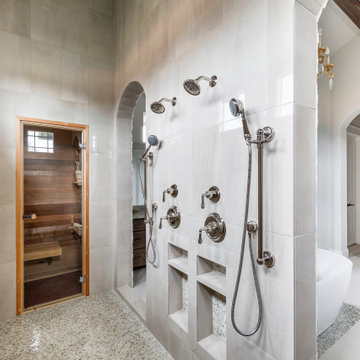
Vaulted ceiling master bathroom with stone wall.
Large mediterranean ensuite bathroom in Houston with shaker cabinets, medium wood cabinets, a freestanding bath, a double shower, a one-piece toilet, beige tiles, porcelain tiles, white walls, porcelain flooring, a submerged sink, quartz worktops, white floors, an open shower, white worktops, a shower bench, double sinks, a built in vanity unit, a vaulted ceiling and brick walls.
Large mediterranean ensuite bathroom in Houston with shaker cabinets, medium wood cabinets, a freestanding bath, a double shower, a one-piece toilet, beige tiles, porcelain tiles, white walls, porcelain flooring, a submerged sink, quartz worktops, white floors, an open shower, white worktops, a shower bench, double sinks, a built in vanity unit, a vaulted ceiling and brick walls.
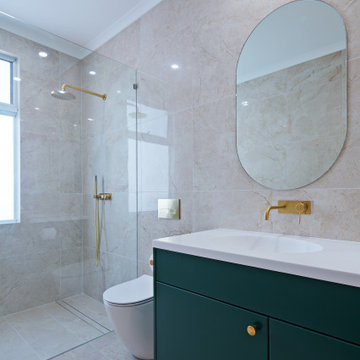
Design ideas for a large modern ensuite bathroom in Sydney with shaker cabinets, green cabinets, a walk-in shower, a one-piece toilet, beige tiles, mirror tiles, beige walls, laminate floors, a vessel sink, laminate worktops, beige floors, an open shower, white worktops, double sinks, a built in vanity unit, a coffered ceiling and brick walls.
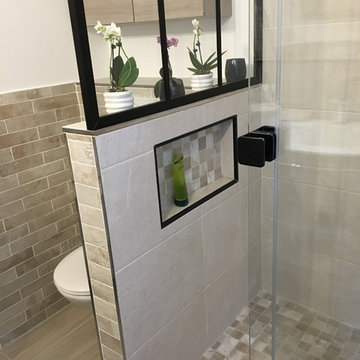
Belle rénovation de salle de bain.
Revoir l'agencement et moderniser .
Harmonie de beige pour une atmosphère reposante.
Joli choix de matériaux, jolie réalisation par AJC plomberie à l'Etang la ville
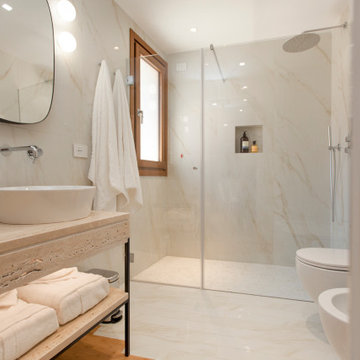
Démolition et reconstruction d'un immeuble dans le centre historique de Castellammare del Golfo composé de petits appartements confortables où vous pourrez passer vos vacances. L'idée était de conserver l'aspect architectural avec un goût historique actuel mais en le reproposant dans une tonalité moderne.Des matériaux précieux ont été utilisés, tels que du parquet en bambou pour le sol, du marbre pour les salles de bains et le hall d'entrée, un escalier métallique avec des marches en bois et des couloirs en marbre, des luminaires encastrés ou suspendus, des boiserie sur les murs des chambres et dans les couloirs, des dressings ouverte, portes intérieures en laque mate avec une couleur raffinée, fenêtres en bois, meubles sur mesure, mini-piscines et mobilier d'extérieur. Chaque étage se distingue par la couleur, l'ameublement et les accessoires d'ameublement. Tout est contrôlé par l'utilisation de la domotique. Un projet de design d'intérieur avec un design unique qui a permis d'obtenir des appartements de luxe.

Baño Principal | Casa Risco - Las Peñitas
Photo of a medium sized rustic shower room bathroom in Mexico City with flat-panel cabinets, beige cabinets, a hot tub, a walk-in shower, a one-piece toilet, beige tiles, cement tiles, beige walls, marble flooring, a vessel sink, concrete worktops, black floors, a hinged door, beige worktops, an enclosed toilet, a single sink, a built in vanity unit, a drop ceiling and brick walls.
Photo of a medium sized rustic shower room bathroom in Mexico City with flat-panel cabinets, beige cabinets, a hot tub, a walk-in shower, a one-piece toilet, beige tiles, cement tiles, beige walls, marble flooring, a vessel sink, concrete worktops, black floors, a hinged door, beige worktops, an enclosed toilet, a single sink, a built in vanity unit, a drop ceiling and brick walls.
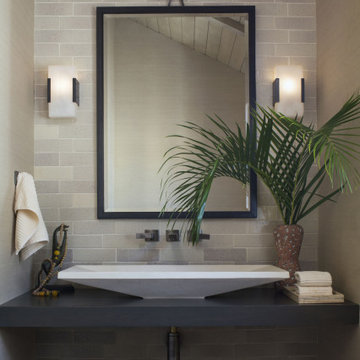
Capturing the color and texture of the beach outside, this powder bathroom is right at home on the Pacific Coast. Glazed Thin Brick in Big Horn features a glossy hand-applied glaze with noticeable color variation for a sandy bathroom backsplash to stand the test of time.
DESIGN
Chelsea Sachs Design
PHOTOS
Meghan Bob Photography
BRICK SHOWN
Big Horn Thin Brick
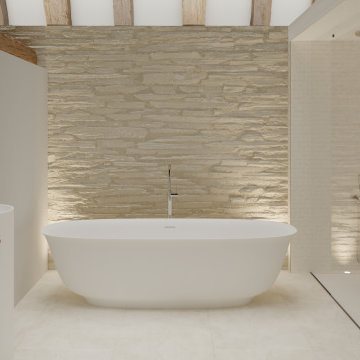
Master bathroom of a country style house.
The Domus shower floor is perfectly integrated in the bathroom (step-less installation) in order to achieve an easy and safe access to any person with disability. The stone textured surface is anti-slip (barefoot test class A+B+C) without being rough, and it is easy to clean.
Shower floor: DL Pietra Bianco 900x1200 - Matte White
Bath: DL Caria Matte White Stone Bath
Basin: DL Colonna Round X Matte White Stone Basin with a custom solid-timber shelf.
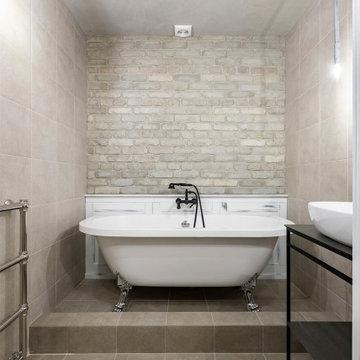
Inspiration for a medium sized industrial grey and white ensuite bathroom in Moscow with black cabinets, a claw-foot bath, beige tiles, ceramic tiles, beige walls, porcelain flooring, a built-in sink, wooden worktops, beige floors, black worktops, feature lighting, a single sink, a freestanding vanity unit and brick walls.
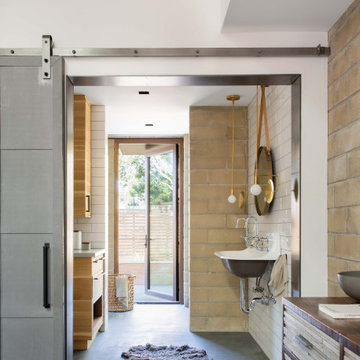
The Sonoma Farmhaus project was designed for a cycling enthusiast with a globally demanding professional career, who wanted to create a place that could serve as both a retreat of solitude and a hub for gathering with friends and family. Located within the town of Graton, California, the site was chosen not only to be close to a small town and its community, but also to be within cycling distance to the picturesque, coastal Sonoma County landscape.
Taking the traditional forms of farmhouse, and their notions of sustenance and community, as inspiration, the project comprises an assemblage of two forms - a Main House and a Guest House with Bike Barn - joined in the middle by a central outdoor gathering space anchored by a fireplace. The vision was to create something consciously restrained and one with the ground on which it stands. Simplicity, clear detailing, and an innate understanding of how things go together were all central themes behind the design. Solid walls of rammed earth blocks, fabricated from soils excavated from the site, bookend each of the structures.
According to the owner, the use of simple, yet rich materials and textures...“provides a humanness I’ve not known or felt in any living venue I’ve stayed, Farmhaus is an icon of sustenance for me".
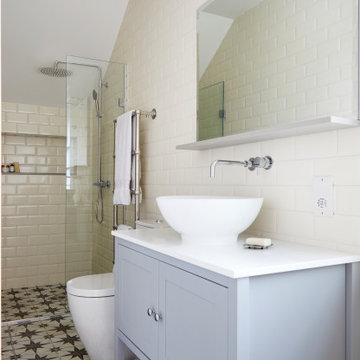
Photo of a medium sized classic bathroom in London with flat-panel cabinets, grey cabinets, a two-piece toilet, beige tiles, ceramic tiles, terracotta flooring, a wall-mounted sink, marble worktops, multi-coloured floors, a hinged door, multi-coloured worktops, a single sink, a freestanding vanity unit and brick walls.
Bathroom with Beige Tiles and Brick Walls Ideas and Designs
1

 Shelves and shelving units, like ladder shelves, will give you extra space without taking up too much floor space. Also look for wire, wicker or fabric baskets, large and small, to store items under or next to the sink, or even on the wall.
Shelves and shelving units, like ladder shelves, will give you extra space without taking up too much floor space. Also look for wire, wicker or fabric baskets, large and small, to store items under or next to the sink, or even on the wall.  The sink, the mirror, shower and/or bath are the places where you might want the clearest and strongest light. You can use these if you want it to be bright and clear. Otherwise, you might want to look at some soft, ambient lighting in the form of chandeliers, short pendants or wall lamps. You could use accent lighting around your bath in the form to create a tranquil, spa feel, as well.
The sink, the mirror, shower and/or bath are the places where you might want the clearest and strongest light. You can use these if you want it to be bright and clear. Otherwise, you might want to look at some soft, ambient lighting in the form of chandeliers, short pendants or wall lamps. You could use accent lighting around your bath in the form to create a tranquil, spa feel, as well. 