Bathroom with Beige Tiles and Brown Floors Ideas and Designs
Refine by:
Budget
Sort by:Popular Today
21 - 40 of 6,834 photos
Item 1 of 3
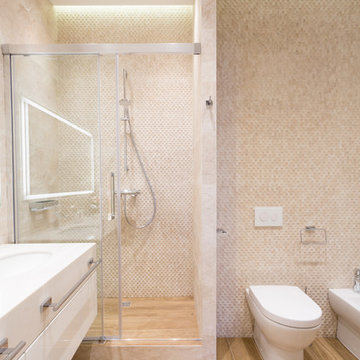
Проект разработан и реализован Дизайн-Бюро9.
Руководитель Архитектор Екатерина Ялалтынова.
Фотограф Евгений Якушев.
This is an example of a large contemporary shower room bathroom in Moscow with flat-panel cabinets, white cabinets, an alcove shower, a wall mounted toilet, beige tiles, porcelain tiles, beige walls, porcelain flooring, a submerged sink, engineered stone worktops, brown floors, a sliding door and white worktops.
This is an example of a large contemporary shower room bathroom in Moscow with flat-panel cabinets, white cabinets, an alcove shower, a wall mounted toilet, beige tiles, porcelain tiles, beige walls, porcelain flooring, a submerged sink, engineered stone worktops, brown floors, a sliding door and white worktops.
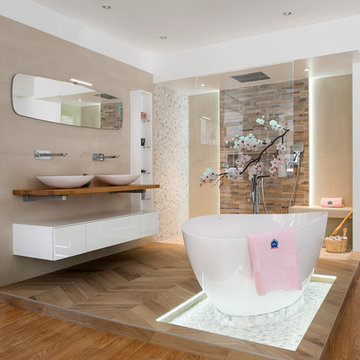
Design ideas for a contemporary ensuite bathroom in Paris with flat-panel cabinets, white cabinets, beige walls, medium hardwood flooring, a vessel sink, brown floors, a built-in bath, a built-in shower, beige tiles, wooden worktops, an open shower and brown worktops.

This small transitional bathroom has many features of larger master suite offering a lot of storage space - custom walnut shelves with easy access to the towels,
large wall unit, Ikea Godmorgon vanity with spacious checker style walnut drawers. The pebble shaped wall mirror from West Elm together with linen looking tile on a walls and wood looking porcelain tile on a floor create an organic look.
Walnut shelf above vanity has under-mount LED strip lights.
Photo: Clever Home Design LLC
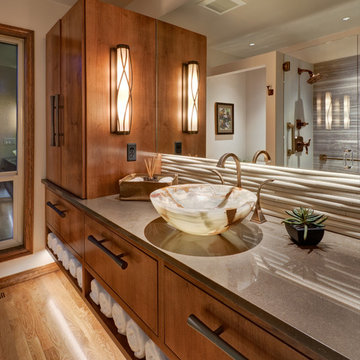
Steven Vaughn
Photo of a small modern shower room bathroom in Portland with flat-panel cabinets, medium wood cabinets, a built-in shower, a one-piece toilet, beige tiles, limestone tiles, beige walls, medium hardwood flooring, quartz worktops, brown floors, a hinged door and brown worktops.
Photo of a small modern shower room bathroom in Portland with flat-panel cabinets, medium wood cabinets, a built-in shower, a one-piece toilet, beige tiles, limestone tiles, beige walls, medium hardwood flooring, quartz worktops, brown floors, a hinged door and brown worktops.

The homeowners had just purchased this home in El Segundo and they had remodeled the kitchen and one of the bathrooms on their own. However, they had more work to do. They felt that the rest of the project was too big and complex to tackle on their own and so they retained us to take over where they left off. The main focus of the project was to create a master suite and take advantage of the rather large backyard as an extension of their home. They were looking to create a more fluid indoor outdoor space.
When adding the new master suite leaving the ceilings vaulted along with French doors give the space a feeling of openness. The window seat was originally designed as an architectural feature for the exterior but turned out to be a benefit to the interior! They wanted a spa feel for their master bathroom utilizing organic finishes. Since the plan is that this will be their forever home a curbless shower was an important feature to them. The glass barn door on the shower makes the space feel larger and allows for the travertine shower tile to show through. Floating shelves and vanity allow the space to feel larger while the natural tones of the porcelain tile floor are calming. The his and hers vessel sinks make the space functional for two people to use it at once. The walk-in closet is open while the master bathroom has a white pocket door for privacy.
Since a new master suite was added to the home we converted the existing master bedroom into a family room. Adding French Doors to the family room opened up the floorplan to the outdoors while increasing the amount of natural light in this room. The closet that was previously in the bedroom was converted to built in cabinetry and floating shelves in the family room. The French doors in the master suite and family room now both open to the same deck space.
The homes new open floor plan called for a kitchen island to bring the kitchen and dining / great room together. The island is a 3” countertop vs the standard inch and a half. This design feature gives the island a chunky look. It was important that the island look like it was always a part of the kitchen. Lastly, we added a skylight in the corner of the kitchen as it felt dark once we closed off the side door that was there previously.
Repurposing rooms and opening the floor plan led to creating a laundry closet out of an old coat closet (and borrowing a small space from the new family room).
The floors become an integral part of tying together an open floor plan like this. The home still had original oak floors and the homeowners wanted to maintain that character. We laced in new planks and refinished it all to bring the project together.
To add curb appeal we removed the carport which was blocking a lot of natural light from the outside of the house. We also re-stuccoed the home and added exterior trim.
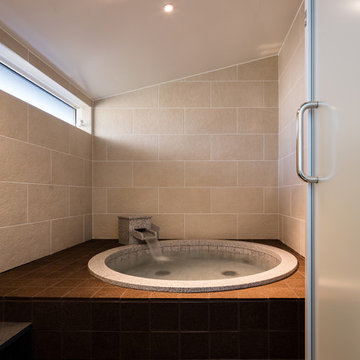
Photographs © 山内紀人 + GEN INOUE(3,4,5)
Contemporary bathroom in Yokohama with a built-in bath, beige tiles, beige walls and brown floors.
Contemporary bathroom in Yokohama with a built-in bath, beige tiles, beige walls and brown floors.
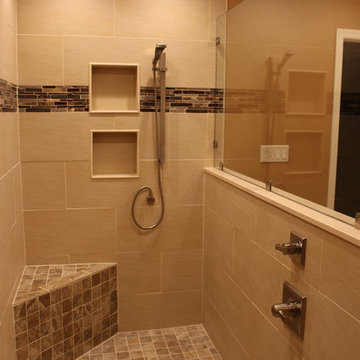
Photo of a medium sized classic ensuite bathroom in Philadelphia with an alcove shower, beige tiles, porcelain tiles, brown walls, ceramic flooring and brown floors.
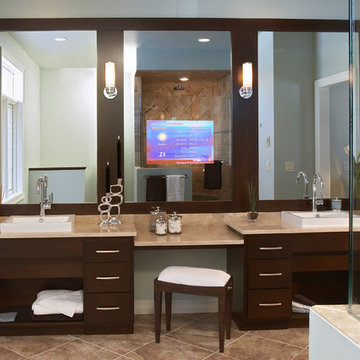
Seamlessly incorporate video into bathrooms, dressing rooms and spas without ever having to see the TV. This modern bathroom features a Séura Vanity TV Mirror.
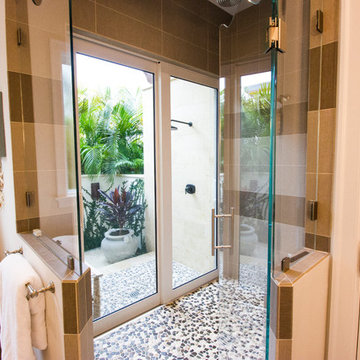
Rustic Modern resort style bathroom with private outdoor shower, natural stone pebble flooring and a lush view.
Medium sized mediterranean ensuite bathroom in Tampa with a freestanding bath, a corner shower, beige tiles, brown tiles, ceramic tiles, beige walls, ceramic flooring, brown floors and a hinged door.
Medium sized mediterranean ensuite bathroom in Tampa with a freestanding bath, a corner shower, beige tiles, brown tiles, ceramic tiles, beige walls, ceramic flooring, brown floors and a hinged door.
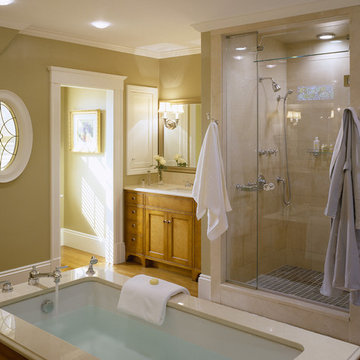
This Gambrel style residence has been completely upgraded to satisfy todays’ standards while restoring and reinforcing the original 1885 design. It began as a Summer Cottage accessible by train from Boston, and is now a year round residence. The essence of the structure was maintained, while enhancing every detail. The breadth of craftsmanship is evident throughout the home resulting in a comfortable and embellished aesthetic.
Photo Credit: Brian Vanden Brink

wet room includes open shower and soaking tub.
Photo: Bay Area VR - Eli Poblitz
Large contemporary ensuite bathroom in San Francisco with a japanese bath, a built-in shower, beige tiles, red tiles, ceramic tiles, beige walls, ceramic flooring and brown floors.
Large contemporary ensuite bathroom in San Francisco with a japanese bath, a built-in shower, beige tiles, red tiles, ceramic tiles, beige walls, ceramic flooring and brown floors.

Please visit my website directly by copying and pasting this link directly into your browser: http://www.berensinteriors.com/ to learn more about this project and how we may work together!
This soaking bathtub surrounded by onyx is perfect for two and the polished Venetian plaster walls complete the look. Robert Naik Photography.
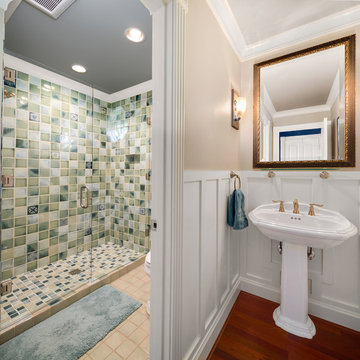
This is an example of a large classic ensuite bathroom in Seattle with shaker cabinets, brown cabinets, a freestanding bath, a walk-in shower, a one-piece toilet, beige tiles, marble tiles, beige walls, marble flooring, a built-in sink, tiled worktops, brown floors and a hinged door.

Embrace the beauty of traditional interiors with our expert remodeling services. From kitchen makeovers to bathroom renovations, we specialize in creating stylish and functional spaces that elevate your home's charm.

Photo of an expansive classic ensuite bathroom in Milwaukee with shaker cabinets, brown cabinets, quartz worktops, white worktops, double sinks, a built in vanity unit, a claw-foot bath, a built-in shower, beige tiles, ceramic tiles, white walls, wood-effect flooring, a built-in sink, brown floors, a hinged door, a shower bench, exposed beams and tongue and groove walls.
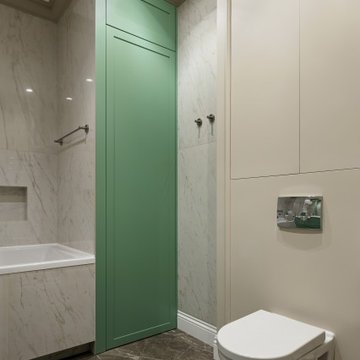
Ванная комната с цветными шкафами, отделкой стен и пола с рисунком мрамора.
Medium sized traditional ensuite bathroom in Saint Petersburg with raised-panel cabinets, green cabinets, a submerged bath, a shower/bath combination, a wall mounted toilet, beige tiles, porcelain tiles, beige walls, porcelain flooring, a submerged sink, solid surface worktops, brown floors, a shower curtain, white worktops, double sinks and a built in vanity unit.
Medium sized traditional ensuite bathroom in Saint Petersburg with raised-panel cabinets, green cabinets, a submerged bath, a shower/bath combination, a wall mounted toilet, beige tiles, porcelain tiles, beige walls, porcelain flooring, a submerged sink, solid surface worktops, brown floors, a shower curtain, white worktops, double sinks and a built in vanity unit.
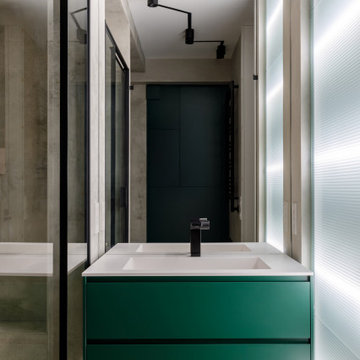
Photo of a medium sized contemporary ensuite bathroom in Moscow with flat-panel cabinets, green cabinets, an alcove bath, an alcove shower, a wall mounted toilet, beige tiles, porcelain tiles, beige walls, porcelain flooring, a wall-mounted sink, engineered stone worktops, brown floors, a hinged door, white worktops, a single sink, a floating vanity unit, all types of ceiling and panelled walls.

The board-formed concrete wall motif continues throughout the bedrooms. A window seat creates a cozy spot to enjoy the view. Clerestory windows bring in more natural light.

Photo of a medium sized contemporary shower room bathroom in Moscow with a corner shower, a wall mounted toilet, a vessel sink, an enclosed toilet, beige tiles, porcelain tiles, beige walls, porcelain flooring, tiled worktops, brown floors, a hinged door, beige worktops, a single sink and a drop ceiling.
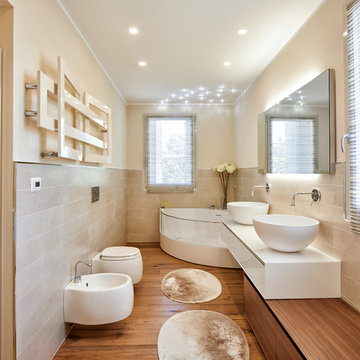
Foto: Marco Favali
Photo of a contemporary ensuite bathroom in Other with flat-panel cabinets, white cabinets, a corner bath, a vessel sink, a bidet, beige tiles, beige walls, medium hardwood flooring, brown floors and white worktops.
Photo of a contemporary ensuite bathroom in Other with flat-panel cabinets, white cabinets, a corner bath, a vessel sink, a bidet, beige tiles, beige walls, medium hardwood flooring, brown floors and white worktops.
Bathroom with Beige Tiles and Brown Floors Ideas and Designs
2

 Shelves and shelving units, like ladder shelves, will give you extra space without taking up too much floor space. Also look for wire, wicker or fabric baskets, large and small, to store items under or next to the sink, or even on the wall.
Shelves and shelving units, like ladder shelves, will give you extra space without taking up too much floor space. Also look for wire, wicker or fabric baskets, large and small, to store items under or next to the sink, or even on the wall.  The sink, the mirror, shower and/or bath are the places where you might want the clearest and strongest light. You can use these if you want it to be bright and clear. Otherwise, you might want to look at some soft, ambient lighting in the form of chandeliers, short pendants or wall lamps. You could use accent lighting around your bath in the form to create a tranquil, spa feel, as well.
The sink, the mirror, shower and/or bath are the places where you might want the clearest and strongest light. You can use these if you want it to be bright and clear. Otherwise, you might want to look at some soft, ambient lighting in the form of chandeliers, short pendants or wall lamps. You could use accent lighting around your bath in the form to create a tranquil, spa feel, as well. 