Bathroom with Beige Tiles and Laminate Worktops Ideas and Designs
Sort by:Popular Today
1 - 20 of 2,034 photos

This is an example of a small scandinavian shower room bathroom in Other with open cabinets, white cabinets, an alcove shower, beige tiles, ceramic tiles, white walls, cement flooring, a built-in sink, laminate worktops, white worktops, a single sink and a floating vanity unit.

The charm of the fairy-tale-themed bedroom was carried into the adjoining bathroom with the ballet slipper motif wallpaper and glass slipper floor mats. Shades of hot pink glass tile and white glass pencil tiles framing the mirror add depth to this feminine bathroom.

A deux pas du canal de l’Ourq dans le XIXè arrondissement de Paris, cet appartement était bien loin d’en être un. Surface vétuste et humide, corroborée par des problématiques structurelles importantes, le local ne présentait initialement aucun atout. Ce fut sans compter sur la faculté de projection des nouveaux acquéreurs et d’un travail important en amont du bureau d’étude Védia Ingéniérie, que cet appartement de 27m2 a pu se révéler. Avec sa forme rectangulaire et ses 3,00m de hauteur sous plafond, le potentiel de l’enveloppe architecturale offrait à l’équipe d’Ameo Concept un terrain de jeu bien prédisposé. Le challenge : créer un espace nuit indépendant et allier toutes les fonctionnalités d’un appartement d’une surface supérieure, le tout dans un esprit chaleureux reprenant les codes du « bohème chic ». Tout en travaillant les verticalités avec de nombreux rangements se déclinant jusqu’au faux plafond, une cuisine ouverte voit le jour avec son espace polyvalent dinatoire/bureau grâce à un plan de table rabattable, une pièce à vivre avec son canapé trois places, une chambre en second jour avec dressing, une salle d’eau attenante et un sanitaire séparé. Les surfaces en cannage se mêlent au travertin naturel, essences de chêne et zelliges aux nuances sables, pour un ensemble tout en douceur et caractère. Un projet clé en main pour cet appartement fonctionnel et décontracté destiné à la location.
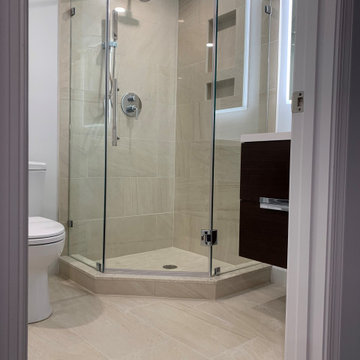
Medium sized contemporary shower room bathroom in DC Metro with flat-panel cabinets, brown cabinets, a corner shower, a two-piece toilet, beige tiles, cement tiles, white walls, cement flooring, laminate worktops, beige floors, a hinged door, white worktops, a single sink and a floating vanity unit.

Large classic shower room bathroom in Dallas with raised-panel cabinets, brown cabinets, a built-in bath, an alcove shower, a two-piece toilet, beige tiles, stone tiles, beige walls, ceramic flooring, a built-in sink, laminate worktops, beige floors, a shower curtain and beige worktops.
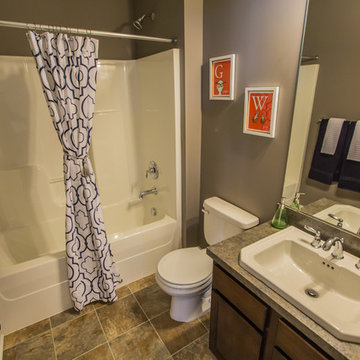
Dave Niziolek
Design ideas for a small traditional bathroom in Philadelphia with a built-in sink, shaker cabinets, medium wood cabinets, laminate worktops, an alcove bath, a shower/bath combination, beige tiles, beige walls, lino flooring and a two-piece toilet.
Design ideas for a small traditional bathroom in Philadelphia with a built-in sink, shaker cabinets, medium wood cabinets, laminate worktops, an alcove bath, a shower/bath combination, beige tiles, beige walls, lino flooring and a two-piece toilet.
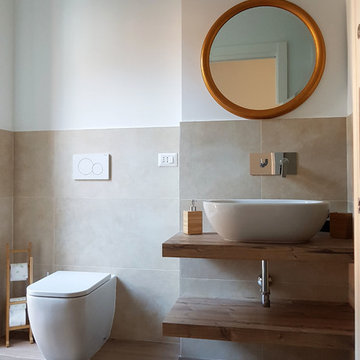
Vista del bagno di pertinenza della camera padronale, di medie dimensioni, in stile contemporaneo: sanitari filomuro e doccia filo pavimento. Rivestimento in gress porcellanato grande formato, pavimento in gress porcellanato effetto legno. lavabo da appoggio e rubinetteria da incasso. Mensole in laminato effetto legno.

La salle de bain est en deux parties. Une partie douche derrière le placard central, une partie baignoire face au meuble vasque suspendu. Celui ci est très fonctionnel avec ses vasques semi encastrées et son plan vasque sur lequel on peut poser des éléments. Le coin salle de bain est délimité par une verrière qui apporte du cachet. Cet aménagement permet de bénéficier d'une grande baignoire ainsi que d'une grande douche.

Inspiration for a large modern ensuite bathroom in Sydney with shaker cabinets, green cabinets, a walk-in shower, a one-piece toilet, beige tiles, mirror tiles, beige walls, laminate floors, a vessel sink, laminate worktops, beige floors, an open shower, white worktops, double sinks, a built in vanity unit, a coffered ceiling and brick walls.
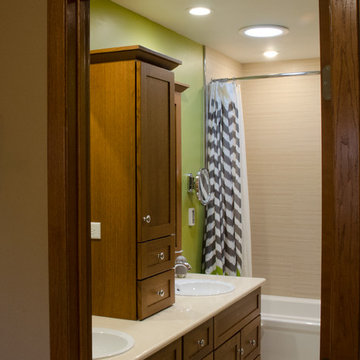
This bath is bright, thanks to a Solatube Daylighting system – like an efficient skylight – that provides great natural lighting by day and with the optional light fixture, a safe night light. An abundance of in-ceiling lights creates a minimalist bright overall ambience as well as focused task lighting for a low vision user. A Remcraft 5X lighted magnified makeup mirror caps off the accessible lighting design.
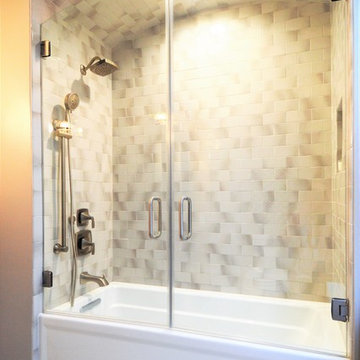
Design ideas for a large traditional ensuite bathroom in Milwaukee with glass-front cabinets, medium wood cabinets, an alcove bath, a shower/bath combination, a two-piece toilet, beige tiles, ceramic tiles, beige walls, ceramic flooring, a built-in sink, laminate worktops, grey floors and a hinged door.

Chip Mabie
Inspiration for a medium sized traditional ensuite bathroom in Dallas with raised-panel cabinets, medium wood cabinets, a corner shower, beige tiles, brown tiles, ceramic tiles, beige walls, ceramic flooring, a built-in sink, laminate worktops, beige floors and a hinged door.
Inspiration for a medium sized traditional ensuite bathroom in Dallas with raised-panel cabinets, medium wood cabinets, a corner shower, beige tiles, brown tiles, ceramic tiles, beige walls, ceramic flooring, a built-in sink, laminate worktops, beige floors and a hinged door.
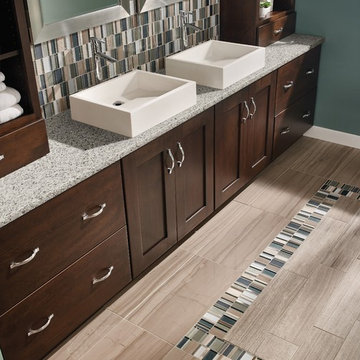
Photo of a medium sized traditional ensuite bathroom in Portland with shaker cabinets, dark wood cabinets, beige tiles, blue tiles, brown tiles, grey tiles, matchstick tiles, blue walls, porcelain flooring, a vessel sink, laminate worktops and brown floors.
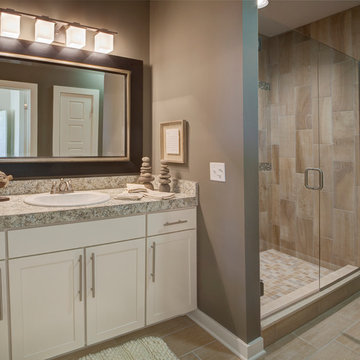
Jagoe Homes, Inc. Project: Falcon Ridge Estates, Zircon Model Home. Location: Evansville, Indiana. Elevation: C2, Site Number: FRE 22.
Photo of a medium sized classic ensuite bathroom in Other with a built-in sink, shaker cabinets, white cabinets, laminate worktops, an alcove shower, a one-piece toilet, beige tiles, ceramic tiles, grey walls, ceramic flooring, brown floors and a hinged door.
Photo of a medium sized classic ensuite bathroom in Other with a built-in sink, shaker cabinets, white cabinets, laminate worktops, an alcove shower, a one-piece toilet, beige tiles, ceramic tiles, grey walls, ceramic flooring, brown floors and a hinged door.
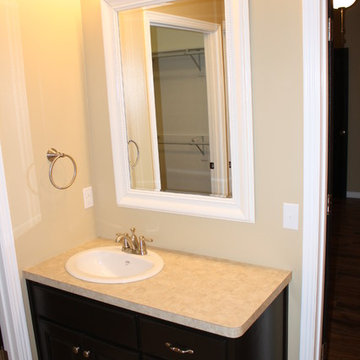
Medium sized classic ensuite bathroom in Other with a built-in sink, raised-panel cabinets, black cabinets, laminate worktops, beige tiles, ceramic tiles, beige walls and ceramic flooring.
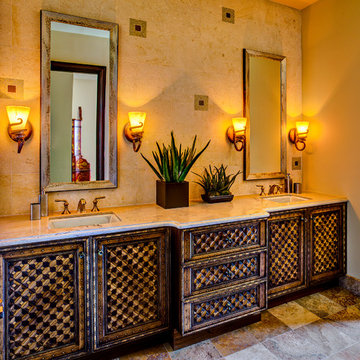
Like the warm, sandy beaches of the Mediterranean, this pool bath is a relaxing retreat.
Inspiration for a small mediterranean bathroom in Phoenix with a submerged sink, beige tiles, medium wood cabinets, laminate worktops, stone tiles, beige walls and an alcove shower.
Inspiration for a small mediterranean bathroom in Phoenix with a submerged sink, beige tiles, medium wood cabinets, laminate worktops, stone tiles, beige walls and an alcove shower.
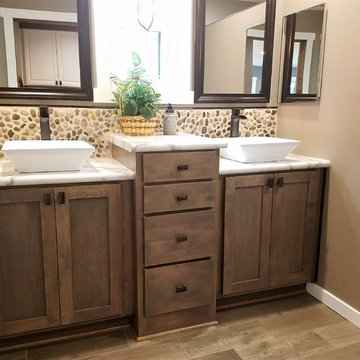
Koch Cabinets in Birch wood with Driftwood stain. Savannah door style.
Formica countertops in Calacatta Marble
Medium sized farmhouse ensuite bathroom in Other with shaker cabinets, grey cabinets, pebble tiles, a vessel sink, laminate worktops, beige tiles, brown tiles, beige walls, medium hardwood flooring, brown floors and beige worktops.
Medium sized farmhouse ensuite bathroom in Other with shaker cabinets, grey cabinets, pebble tiles, a vessel sink, laminate worktops, beige tiles, brown tiles, beige walls, medium hardwood flooring, brown floors and beige worktops.
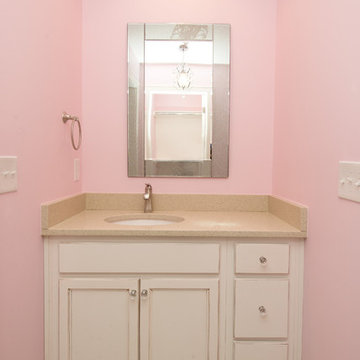
Sarah Daniels
This is an example of a medium sized traditional family bathroom in Indianapolis with beaded cabinets, white cabinets, a two-piece toilet, beige tiles, ceramic tiles, pink walls, ceramic flooring, a submerged sink and laminate worktops.
This is an example of a medium sized traditional family bathroom in Indianapolis with beaded cabinets, white cabinets, a two-piece toilet, beige tiles, ceramic tiles, pink walls, ceramic flooring, a submerged sink and laminate worktops.
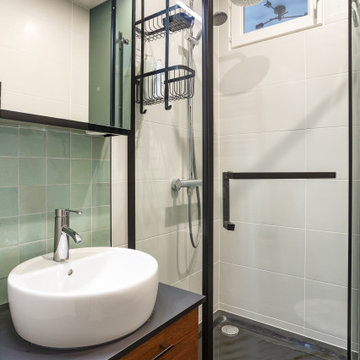
Petite salle d'eau avec cabine d'angle, wc suspendu et meuble vasque, sol carrelage hexagonal noir, couleur Card room green de chez Farrow & Ball et crédence en zelliges vert d'eau

With pale vertical cedar cladding, granite and clean lines, this contemporary family home has a decidedly mid-century Palm Springs aesthetic.
Backing onto a bush reserve, the home makes the most of its lush setting by incorporating a stunning courtyard off the living area. Native bush and a travertine wall form a dramatic backdrop to the pool, with aquila decking running to a sunken outdoor living room, complete with fireplace and skylights - creating the perfect social focal point for year-round relaxing and entertaining.
Interior detailing continues the modernist aesthetic. An open-tread suspended timber staircase floats in the entry foyer. Concrete floors, black-framed glazing and white walls feature in the main living areas. Appliances in the kitchen are integrated behind American oak cabinetry. A butler’s pantry lives up to its utilitarian nature with a morning prep station of toaster, jug and blender on one side, and a wine and cocktail making station on the other.
Layout allows for separation from busy family life. The sole upper level bedroom is the master suite - forming a welcoming sanctuary to retreat to. There’s a window-seat for reading in the sun, an in-built desk, ensuite and walk in robe.
Bathroom with Beige Tiles and Laminate Worktops Ideas and Designs
1

 Shelves and shelving units, like ladder shelves, will give you extra space without taking up too much floor space. Also look for wire, wicker or fabric baskets, large and small, to store items under or next to the sink, or even on the wall.
Shelves and shelving units, like ladder shelves, will give you extra space without taking up too much floor space. Also look for wire, wicker or fabric baskets, large and small, to store items under or next to the sink, or even on the wall.  The sink, the mirror, shower and/or bath are the places where you might want the clearest and strongest light. You can use these if you want it to be bright and clear. Otherwise, you might want to look at some soft, ambient lighting in the form of chandeliers, short pendants or wall lamps. You could use accent lighting around your bath in the form to create a tranquil, spa feel, as well.
The sink, the mirror, shower and/or bath are the places where you might want the clearest and strongest light. You can use these if you want it to be bright and clear. Otherwise, you might want to look at some soft, ambient lighting in the form of chandeliers, short pendants or wall lamps. You could use accent lighting around your bath in the form to create a tranquil, spa feel, as well. 