Bathroom with Beige Tiles and Pebble Tile Flooring Ideas and Designs
Refine by:
Budget
Sort by:Popular Today
1 - 20 of 1,030 photos
Item 1 of 3
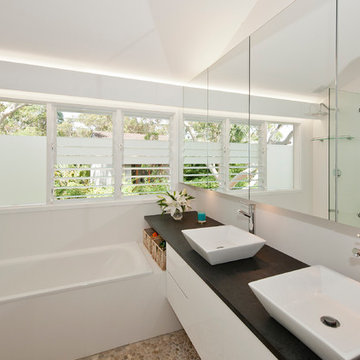
Tim Mooney
Inspiration for a medium sized contemporary ensuite bathroom in Sydney with a vessel sink, flat-panel cabinets, white cabinets, solid surface worktops, a built-in bath, a shower/bath combination, beige tiles, white walls and pebble tile flooring.
Inspiration for a medium sized contemporary ensuite bathroom in Sydney with a vessel sink, flat-panel cabinets, white cabinets, solid surface worktops, a built-in bath, a shower/bath combination, beige tiles, white walls and pebble tile flooring.

It's all about the elements.
This is an example of a large contemporary shower room bathroom in New York with a wall-mounted sink, flat-panel cabinets, dark wood cabinets, an alcove shower, beige tiles, mosaic tiles, white walls, pebble tile flooring, wooden worktops, grey floors, a hinged door and brown worktops.
This is an example of a large contemporary shower room bathroom in New York with a wall-mounted sink, flat-panel cabinets, dark wood cabinets, an alcove shower, beige tiles, mosaic tiles, white walls, pebble tile flooring, wooden worktops, grey floors, a hinged door and brown worktops.

Design ideas for a large modern grey and white ensuite bathroom in Munich with flat-panel cabinets, light wood cabinets, a built-in bath, a built-in shower, a two-piece toilet, beige tiles, ceramic tiles, grey walls, pebble tile flooring, a vessel sink, wooden worktops, beige floors, an open shower, double sinks, a floating vanity unit and wood walls.

Guest Bathroom remodel in North Fork vacation house. The stone floor flows straight through to the shower eliminating the need for a curb. A stationary glass panel keeps the water in and eliminates the need for a door. Mother of pearl tile on the long wall with a recessed niche creates a soft focal wall.
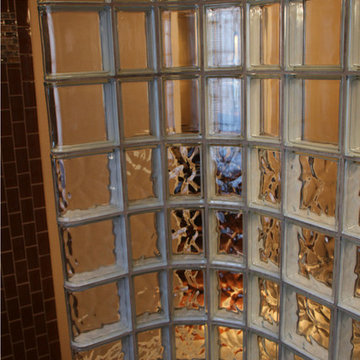
This curved walk in glass block shower wall combines both obscure "wave" pattern glass blocks in the lower rows for privacy with 2 rows of "clear" (see-through) blocks on the upper rows to have sight into the bathroom.
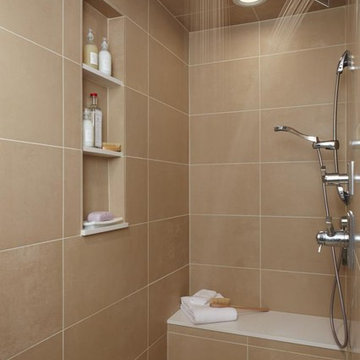
© photo by bethsingerphotographer.com
Photo of a contemporary bathroom in Detroit with beige tiles, pebble tile flooring and a wall niche.
Photo of a contemporary bathroom in Detroit with beige tiles, pebble tile flooring and a wall niche.

Guest bath with creative ceramic tile pattern of square and subway shapes and glass deco ln vertical stripes and the bench. Customized shower curtain for 9' ceiling

Master Bathroom Lighting: Black Metal Banded Lantern and Glass Cylinder Pendant Lights | Master Bathroom Vanity: Custom Built Dark Brown Wood with Copper Drawer and Door Pulls; Fantasy Macaubas Quartzite Countertop; White Porcelain Undermount Sinks; Black Matte Wall-mounted Faucets; Three Rectangular Black Framed Mirrors | Master Bathroom Backsplash: Blue-Grey Multi-color Glass Tile | Master Bathroom Tub: Freestanding Bathtub with Matte Black Hardware | Master Bathroom Shower: Large Format Porcelain Tile with Blue-Grey Multi-color Glass Tile Shower Niche, Glass Shower Surround, and Matte Black Shower Hardware | Master Bathroom Wall Color: Blue-Grey | Master Bathroom Flooring: Pebble Tile
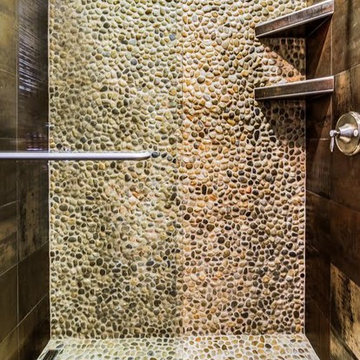
Photo of a medium sized rustic ensuite bathroom in Other with an alcove shower, beige tiles, brown tiles, pebble tiles, brown walls, pebble tile flooring and a hinged door.
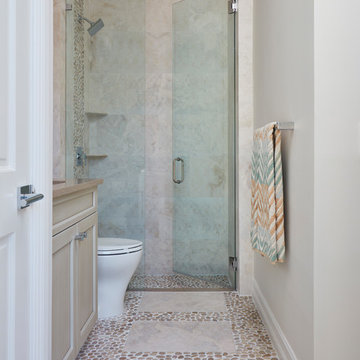
Brantley Photography
Photo of a small modern shower room bathroom in Miami with beaded cabinets, beige cabinets, a built-in shower, a one-piece toilet, beige tiles, porcelain tiles, beige walls, a submerged sink, engineered stone worktops, a hinged door, pebble tile flooring and beige floors.
Photo of a small modern shower room bathroom in Miami with beaded cabinets, beige cabinets, a built-in shower, a one-piece toilet, beige tiles, porcelain tiles, beige walls, a submerged sink, engineered stone worktops, a hinged door, pebble tile flooring and beige floors.
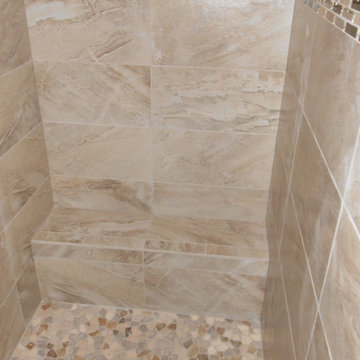
Vencil Homes - Bathroom #3 - 12x24 tiles installed horizontally with a glass and stone liner bar.
Design ideas for a medium sized contemporary ensuite bathroom in Omaha with a walk-in shower, porcelain tiles, beige walls, beige tiles and pebble tile flooring.
Design ideas for a medium sized contemporary ensuite bathroom in Omaha with a walk-in shower, porcelain tiles, beige walls, beige tiles and pebble tile flooring.

This spacious Master Bath was once a series of three small rooms. Walls were removed and the layout redesigned to create an open, luxurious bath, with a curbless shower, heated floor, folding shower bench, body spray shower heads as well as a hand-held shower head. Storage for hair-dryer etc. is tucked behind the cabinet doors, along with hidden electrical outlets.
- Sally Painter Photography, Portland, Oregon
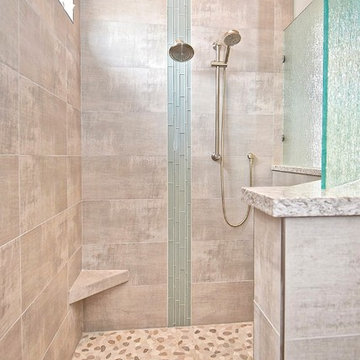
Design ideas for a nautical bathroom in Tampa with a built-in shower, beige tiles, porcelain tiles, pebble tile flooring, beige floors and an open shower.
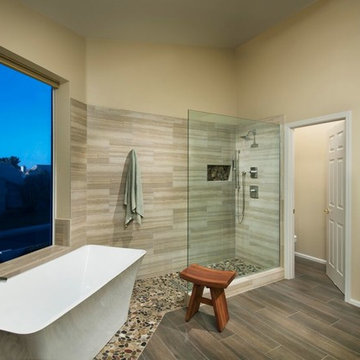
Photo of a traditional ensuite bathroom in Phoenix with shaker cabinets, dark wood cabinets, a freestanding bath, a built-in shower, beige tiles, porcelain tiles, beige walls, pebble tile flooring, engineered stone worktops and an open shower.
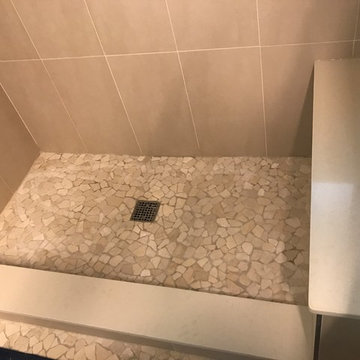
Beige tone guest bathroom with step shower and bench.
This is an example of a medium sized modern shower room bathroom in Jacksonville with flat-panel cabinets, beige cabinets, a two-piece toilet, beige tiles, porcelain tiles, beige walls, pebble tile flooring, a submerged sink, engineered stone worktops, beige floors and a hinged door.
This is an example of a medium sized modern shower room bathroom in Jacksonville with flat-panel cabinets, beige cabinets, a two-piece toilet, beige tiles, porcelain tiles, beige walls, pebble tile flooring, a submerged sink, engineered stone worktops, beige floors and a hinged door.
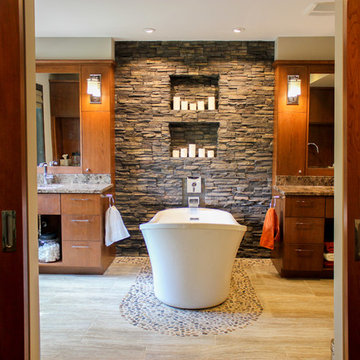
Lori Wiles Design brought together a mix of different textures and earthy tones in this gorgeous shower. This shower features discrete lighting, plenty of storage, and a large bench for relaxing in this retreat!

Siri Blanchette/Blind Dog Photo Associates
This kids bath has all the fun of a sunny day at the beach. In a contemporary way, the details in the room are nautical and beachy. The color of the walls are like a clear blue sky, the vanity lights look like vintage boat lights, the vanity top looks like sand, and the shower walls are meant to look like a sea shanty with weathered looking wood grained tile plank walls and a shower "window pane" cubby with hand painted tiles designed by Marcye that look like a view out to the beach. The floor is bleached pebbles with hand painted sea creature tiles placed randomly for the kids to find.
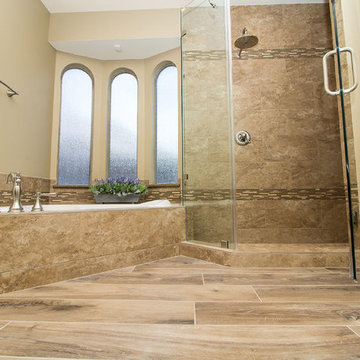
Designed By: Robby & Lisa Griffin
Photos By: Desired Photo
Inspiration for a medium sized classic ensuite bathroom in Houston with raised-panel cabinets, dark wood cabinets, a corner bath, a corner shower, beige tiles, porcelain tiles, beige walls, pebble tile flooring, a submerged sink, granite worktops, beige floors, a hinged door and beige worktops.
Inspiration for a medium sized classic ensuite bathroom in Houston with raised-panel cabinets, dark wood cabinets, a corner bath, a corner shower, beige tiles, porcelain tiles, beige walls, pebble tile flooring, a submerged sink, granite worktops, beige floors, a hinged door and beige worktops.

Guest Bathroom remodel in North Fork vacation house. The stone floor flows straight through to the shower eliminating the need for a curb. A stationary glass panel keeps the water in and eliminates the need for a door. Mother of pearl tile on the long wall with a recessed niche creates a soft focal wall.
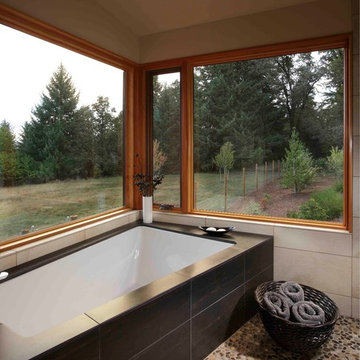
Built from the ground up on 80 acres outside Dallas, Oregon, this new modern ranch house is a balanced blend of natural and industrial elements. The custom home beautifully combines various materials, unique lines and angles, and attractive finishes throughout. The property owners wanted to create a living space with a strong indoor-outdoor connection. We integrated built-in sky lights, floor-to-ceiling windows and vaulted ceilings to attract ample, natural lighting. The master bathroom is spacious and features an open shower room with soaking tub and natural pebble tiling. There is custom-built cabinetry throughout the home, including extensive closet space, library shelving, and floating side tables in the master bedroom. The home flows easily from one room to the next and features a covered walkway between the garage and house. One of our favorite features in the home is the two-sided fireplace – one side facing the living room and the other facing the outdoor space. In addition to the fireplace, the homeowners can enjoy an outdoor living space including a seating area, in-ground fire pit and soaking tub.
Bathroom with Beige Tiles and Pebble Tile Flooring Ideas and Designs
1

 Shelves and shelving units, like ladder shelves, will give you extra space without taking up too much floor space. Also look for wire, wicker or fabric baskets, large and small, to store items under or next to the sink, or even on the wall.
Shelves and shelving units, like ladder shelves, will give you extra space without taking up too much floor space. Also look for wire, wicker or fabric baskets, large and small, to store items under or next to the sink, or even on the wall.  The sink, the mirror, shower and/or bath are the places where you might want the clearest and strongest light. You can use these if you want it to be bright and clear. Otherwise, you might want to look at some soft, ambient lighting in the form of chandeliers, short pendants or wall lamps. You could use accent lighting around your bath in the form to create a tranquil, spa feel, as well.
The sink, the mirror, shower and/or bath are the places where you might want the clearest and strongest light. You can use these if you want it to be bright and clear. Otherwise, you might want to look at some soft, ambient lighting in the form of chandeliers, short pendants or wall lamps. You could use accent lighting around your bath in the form to create a tranquil, spa feel, as well. 