Bathroom with Beige Tiles and Stone Slabs Ideas and Designs
Refine by:
Budget
Sort by:Popular Today
101 - 120 of 2,146 photos
Item 1 of 3
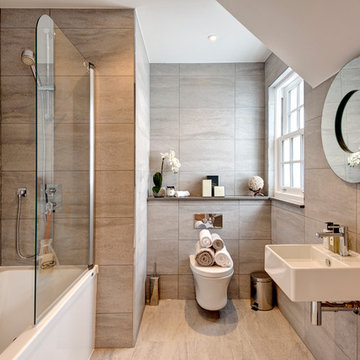
Design ideas for a classic bathroom in London with a shower/bath combination, beige tiles, stone slabs, a wall-mounted sink, an alcove bath and a wall mounted toilet.

This 6,000sf luxurious custom new construction 5-bedroom, 4-bath home combines elements of open-concept design with traditional, formal spaces, as well. Tall windows, large openings to the back yard, and clear views from room to room are abundant throughout. The 2-story entry boasts a gently curving stair, and a full view through openings to the glass-clad family room. The back stair is continuous from the basement to the finished 3rd floor / attic recreation room.
The interior is finished with the finest materials and detailing, with crown molding, coffered, tray and barrel vault ceilings, chair rail, arched openings, rounded corners, built-in niches and coves, wide halls, and 12' first floor ceilings with 10' second floor ceilings.
It sits at the end of a cul-de-sac in a wooded neighborhood, surrounded by old growth trees. The homeowners, who hail from Texas, believe that bigger is better, and this house was built to match their dreams. The brick - with stone and cast concrete accent elements - runs the full 3-stories of the home, on all sides. A paver driveway and covered patio are included, along with paver retaining wall carved into the hill, creating a secluded back yard play space for their young children.
Project photography by Kmieick Imagery.
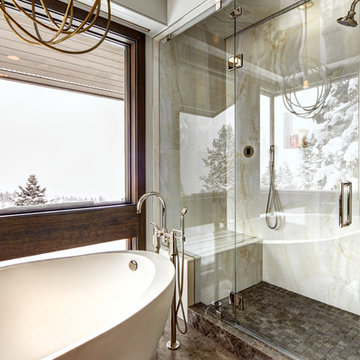
Alan Blakely
This is an example of a large modern ensuite bathroom in Salt Lake City with a freestanding bath, an alcove shower, a two-piece toilet, beige tiles, white tiles, stone slabs, grey walls, ceramic flooring, brown floors and a hinged door.
This is an example of a large modern ensuite bathroom in Salt Lake City with a freestanding bath, an alcove shower, a two-piece toilet, beige tiles, white tiles, stone slabs, grey walls, ceramic flooring, brown floors and a hinged door.
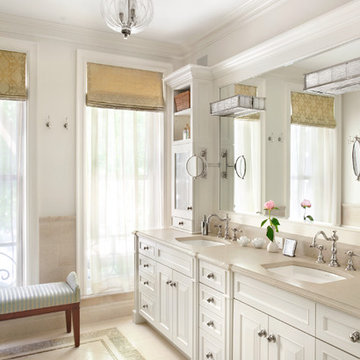
Linda Hall
Inspiration for a large classic ensuite bathroom in New York with a submerged sink, recessed-panel cabinets, white cabinets, limestone worktops, beige tiles, stone slabs, beige walls and limestone flooring.
Inspiration for a large classic ensuite bathroom in New York with a submerged sink, recessed-panel cabinets, white cabinets, limestone worktops, beige tiles, stone slabs, beige walls and limestone flooring.
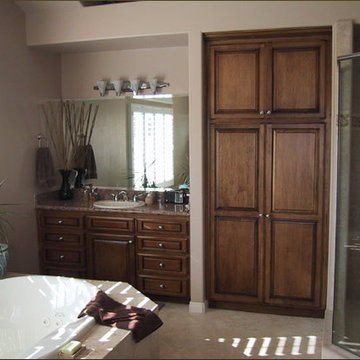
This is an example of a medium sized traditional ensuite bathroom in San Diego with raised-panel cabinets, dark wood cabinets, a built-in bath, a corner shower, beige tiles, black and white tiles, blue tiles, stone slabs, beige walls, travertine flooring, a submerged sink, granite worktops and beige floors.
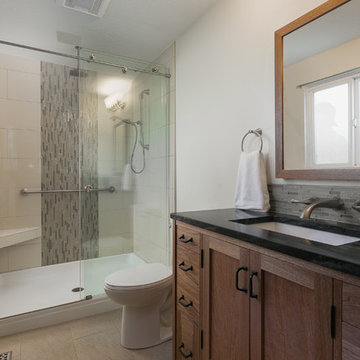
Small master bath remodel with tile shower surround, barn door style shower door, cherry cabinet and soapstone counters.
Small traditional ensuite bathroom in Portland with recessed-panel cabinets, medium wood cabinets, an alcove shower, a two-piece toilet, beige tiles, stone slabs, grey walls, porcelain flooring, a submerged sink and soapstone worktops.
Small traditional ensuite bathroom in Portland with recessed-panel cabinets, medium wood cabinets, an alcove shower, a two-piece toilet, beige tiles, stone slabs, grey walls, porcelain flooring, a submerged sink and soapstone worktops.
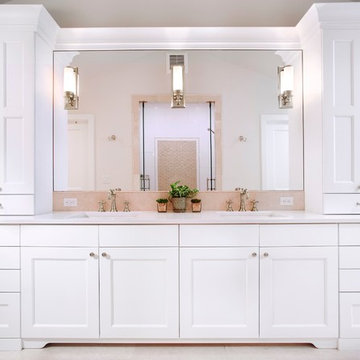
Design ideas for a medium sized traditional ensuite bathroom in Denver with shaker cabinets, white cabinets, an alcove shower, beige tiles, stone slabs, beige walls, porcelain flooring, a submerged sink, quartz worktops, beige floors and a hinged door.
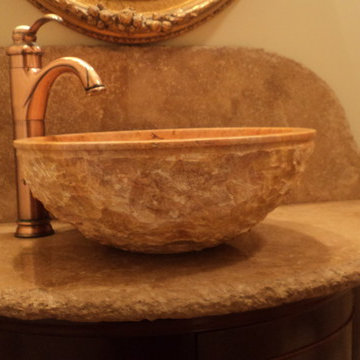
kitchen
Inspiration for a small mediterranean shower room bathroom in Chicago with beaded cabinets, dark wood cabinets, beige tiles, stone slabs, beige walls, a vessel sink and concrete worktops.
Inspiration for a small mediterranean shower room bathroom in Chicago with beaded cabinets, dark wood cabinets, beige tiles, stone slabs, beige walls, a vessel sink and concrete worktops.
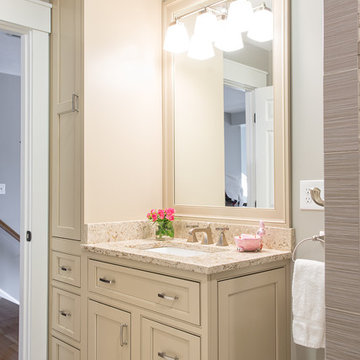
Photo Credit: Evan White
Medium sized contemporary shower room bathroom in Boston with recessed-panel cabinets, beige cabinets, a corner shower, a submerged sink, granite worktops, a two-piece toilet, beige tiles, stone slabs, grey walls and vinyl flooring.
Medium sized contemporary shower room bathroom in Boston with recessed-panel cabinets, beige cabinets, a corner shower, a submerged sink, granite worktops, a two-piece toilet, beige tiles, stone slabs, grey walls and vinyl flooring.
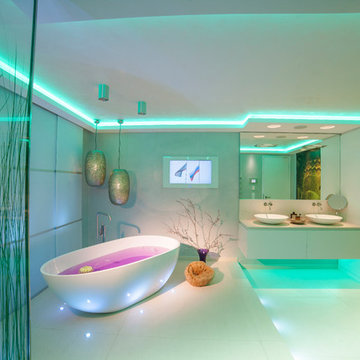
Ideen-Manufaktur mit Raum und Licht-Design für die Sinne by Torsten Müller das private Spa das richtige Urlaubsdomizil für Sie.
Torsten Müller Baddesign, renommierter Bad und Raum-Designer gestalte Bad und SPA-Konzepte mit einzigartigem Ambiente.Der Experte für Interior Design, Bad, Raum und Seminare.
Neben der Funktionalität steht der Wohlfühlfaktor der Räume für Torsten Müller im Vordergrund. Räume und Spa-Einrichtungen werden zu einer Oase der Ruhe 2006 wurde sein Atelier in Bad Honnef von dem Magazin "SCHÖNER WOHNEN" als Top-Badstudio prämiert, inzwischen setzt er europaweit Maßstäbe im SPA- und Raumdesign: Torsten Müller zählt zur deutschen Elite. Neben seiner Tätigkeit als Designer hält Torsten Müller Fachvorträge in den Bereichen Innenarchitektur, Design und Spa und ist als Berater für Internationale Hersteller und Handwerksbetriebe tätig. Die "Welt am Sonntag" zählte ihn zur Top 30 der deutschen Baddesigner. 2011 nannte die "Frankfurter Rundschau" den Designer unter den europäischen Top-Adressen der Ritualarchitektur. Die "Bad Honnefer Zeitung" und das Magazin "Das Bad" bezeichneten seine Bad-Designs und Licht-Konzepte als zukunftsweisend.
Trotz aller Auszeichnungen ist Torsten Müller stehts auf Augenhöhe mit seinen Kunden und verliert sein Ziel "Raumkonzepte für die Sinne" nie aus den Augen.
Keywords:
Baddesign, Baddesigner, Badgestaltung, exklusive Bäder, modernes Badezimmer, Badeinrichtung, Badideen, Torsten Müller, Badezimmer Design, Badezimmer, Badplanung,Design,by Torsten Müller,ideas,Dream,bathroom,Luxurious,shower,Creative, Light,spa,inspired, lightdesign, Innovative Glasdusche als Individuallösung
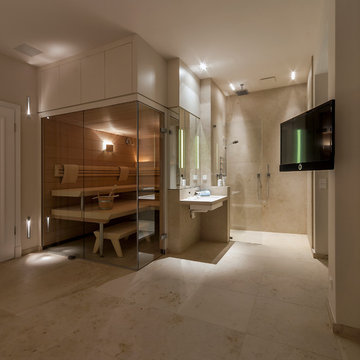
Photo of a large contemporary bathroom in Cologne with a built-in shower, beige tiles, stone slabs, a submerged sink and limestone flooring.
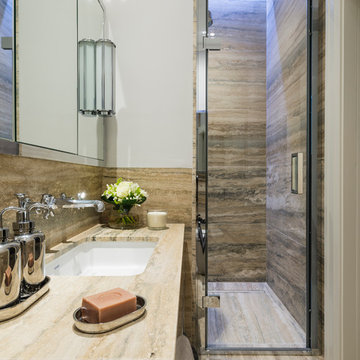
Rustic bathroom in London with a submerged sink, an alcove shower, beige tiles, stone slabs and beige walls.
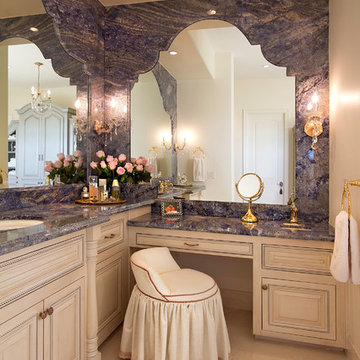
Scottsdale Elegance - Master Suite Bathroom - "Her" Vanity with custom designed stone mirror surround.
This is an example of an expansive traditional ensuite bathroom in Phoenix with raised-panel cabinets, beige cabinets, beige tiles, grey tiles, a submerged sink, stone slabs, beige walls, travertine flooring, granite worktops and blue worktops.
This is an example of an expansive traditional ensuite bathroom in Phoenix with raised-panel cabinets, beige cabinets, beige tiles, grey tiles, a submerged sink, stone slabs, beige walls, travertine flooring, granite worktops and blue worktops.

Custom Master Bathroom Remodel
Design ideas for an expansive modern ensuite bathroom in Los Angeles with flat-panel cabinets, dark wood cabinets, a submerged bath, a built-in shower, a wall mounted toilet, beige tiles, stone slabs, beige walls, marble flooring, a submerged sink, engineered stone worktops, beige floors, an open shower, white worktops, double sinks, a floating vanity unit and all types of ceiling.
Design ideas for an expansive modern ensuite bathroom in Los Angeles with flat-panel cabinets, dark wood cabinets, a submerged bath, a built-in shower, a wall mounted toilet, beige tiles, stone slabs, beige walls, marble flooring, a submerged sink, engineered stone worktops, beige floors, an open shower, white worktops, double sinks, a floating vanity unit and all types of ceiling.
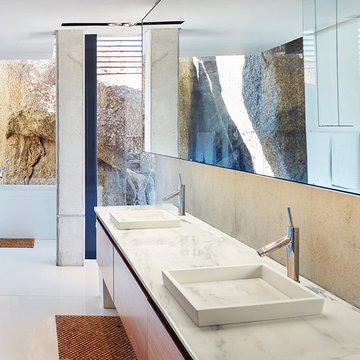
Inspiration for an expansive modern ensuite bathroom in Denver with flat-panel cabinets, dark wood cabinets, a freestanding bath, a corner shower, beige tiles, stone slabs, beige walls, porcelain flooring, a vessel sink, marble worktops, beige floors and a hinged door.

Medium sized traditional ensuite bathroom in Dallas with recessed-panel cabinets, grey cabinets, a built-in bath, a shower/bath combination, a two-piece toilet, beige tiles, stone slabs, beige walls, dark hardwood flooring, a vessel sink and concrete worktops.
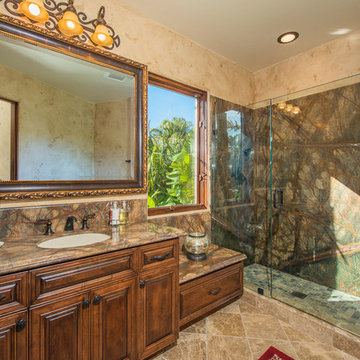
Custom steam shower, 10 ft high full Marble slabs (rain forest)floor to ceiling with Marble trim around, 4 ft high polished marble on all surrounding walls and counter tops.
Jerusalem natural stone for floor covering
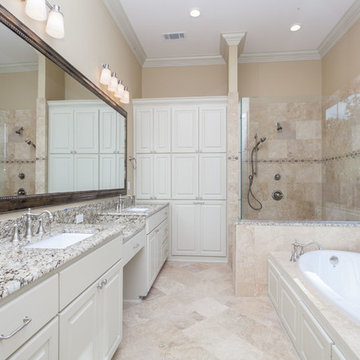
Master Bathroom
Medium sized traditional ensuite bathroom in New Orleans with raised-panel cabinets, white cabinets, an alcove bath, an alcove shower, beige tiles, stone slabs, beige walls, vinyl flooring, a built-in sink and marble worktops.
Medium sized traditional ensuite bathroom in New Orleans with raised-panel cabinets, white cabinets, an alcove bath, an alcove shower, beige tiles, stone slabs, beige walls, vinyl flooring, a built-in sink and marble worktops.
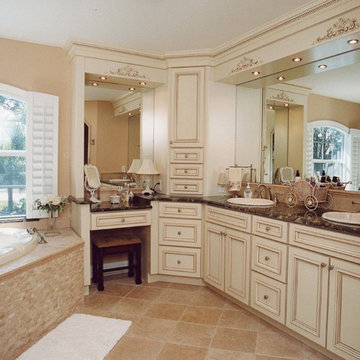
Since 1984, Jonathan McGrath Construction, a design build custom builder and remodeling company has provided solutions for their client's building needs in the Central Florida area. Jack McGrath, State Certified Building Contractor, applies his extensive custom building and remodeling expertise, creative design concepts and passion for transformation to every project and has earned a reputation for being a true remodeling specialist and custom home builder.
Recognized for excellence in the building industry, Jonathan McGrath Construction, has been the recipient of multiple Parade of Homes, MAME and Chrysalis awards. They also received the prestigious ‘Big 50′ Award from Remodeling Magazine for their outstanding business expertise, exemplary customer services and their ability to stand as a dynamic company role model for the building and remodeling industry. In addition, the company has won numerous other local and national awards.
The company supports their local, state and national building association. Marion McGrath served as the 2011 President of the Home Builder's Association of Orlando (HBA) now known as the Orlando Builder's Association (GOBA). She was the second woman and remodeler to serve as President in the association's 60 year history.
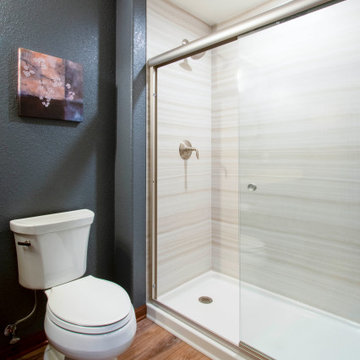
This Hartland, Wisconsin basement is a welcoming teen hangout area and family space. The design blends both rustic and transitional finishes to make the space feel cozy.
This space has it all – a bar, kitchenette, lounge area, full bathroom, game area and hidden mechanical/storage space. There is plenty of space for hosting parties and family movie nights.
Highlights of this Hartland basement remodel:
- We tied the space together with barnwood: an accent wall, beams and sliding door
- The staircase was opened at the bottom and is now a feature of the room
- Adjacent to the bar is a cozy lounge seating area for watching movies and relaxing
- The bar features dark stained cabinetry and creamy beige quartz counters
- Guests can sit at the bar or the counter overlooking the lounge area
- The full bathroom features a Kohler Choreograph shower surround
Bathroom with Beige Tiles and Stone Slabs Ideas and Designs
6

 Shelves and shelving units, like ladder shelves, will give you extra space without taking up too much floor space. Also look for wire, wicker or fabric baskets, large and small, to store items under or next to the sink, or even on the wall.
Shelves and shelving units, like ladder shelves, will give you extra space without taking up too much floor space. Also look for wire, wicker or fabric baskets, large and small, to store items under or next to the sink, or even on the wall.  The sink, the mirror, shower and/or bath are the places where you might want the clearest and strongest light. You can use these if you want it to be bright and clear. Otherwise, you might want to look at some soft, ambient lighting in the form of chandeliers, short pendants or wall lamps. You could use accent lighting around your bath in the form to create a tranquil, spa feel, as well.
The sink, the mirror, shower and/or bath are the places where you might want the clearest and strongest light. You can use these if you want it to be bright and clear. Otherwise, you might want to look at some soft, ambient lighting in the form of chandeliers, short pendants or wall lamps. You could use accent lighting around your bath in the form to create a tranquil, spa feel, as well. 