Bathroom with Beige Walls and a Laundry Area Ideas and Designs
Refine by:
Budget
Sort by:Popular Today
1 - 20 of 359 photos
Item 1 of 3

Le projet Croix des Gardes consistait à rafraîchir un pied-à-terre à Cannes, avec comme maîtres mots : minimalisme, luminosité et modernité.
Ce 2 pièces sur les hauteurs de Cannes avait séduit les clients par sa vue à couper le souffle sur la baie de Cannes, et sa grande chambre qui en faisait l'appartement de vacances idéal.
Cependant, la cuisine et la salle de bain manquaient d'ergonomie, de confort et de clarté.
La partie salle de bain était auparavant une pièce très chargée : plusieurs revêtements muraux avec des motifs et des couleurs différentes, papier peint fleuri au plafond, un grand placard face à la porte...
La salle de bain est maintenant totalement transformée, comme agrandie ! Le grand placard à laissé la place à un meuble vasque, avec des rangements et un lave linge tandis que la baignoire a été remplacée par un grand bac à douche extra-plat.
Le sol et la faïence ont été remplacés par un carrelage effet bois blanchi et texturé, créant une pièce aux tons apaisants.

Посмотрите потрясающий дизайн ванной комнаты в эко стиле с душевым уголком, накладной раковиной, с керамогранитом под дерево
| Заказать дизайн проект |

Project from design to Completion
Photo of a small contemporary grey and cream bathroom in London with beaded cabinets, beige cabinets, a wall mounted toilet, grey tiles, porcelain tiles, beige walls, porcelain flooring, a built-in sink, marble worktops, grey floors, an open shower, white worktops, a laundry area, a single sink, a built in vanity unit and a drop ceiling.
Photo of a small contemporary grey and cream bathroom in London with beaded cabinets, beige cabinets, a wall mounted toilet, grey tiles, porcelain tiles, beige walls, porcelain flooring, a built-in sink, marble worktops, grey floors, an open shower, white worktops, a laundry area, a single sink, a built in vanity unit and a drop ceiling.
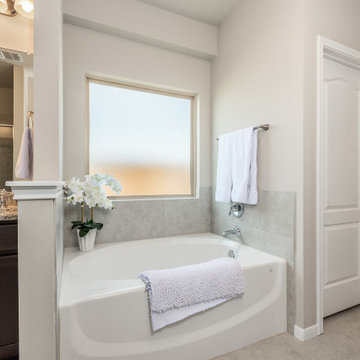
Inspiration for a large classic ensuite bathroom in Austin with recessed-panel cabinets, dark wood cabinets, an alcove bath, a double shower, a two-piece toilet, beige tiles, ceramic tiles, beige walls, ceramic flooring, a submerged sink, granite worktops, beige floors, a hinged door, beige worktops, double sinks, a built in vanity unit and a laundry area.
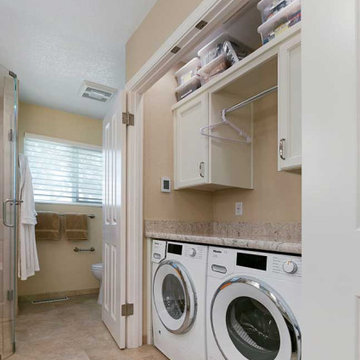
Gayler transformed an existing unused linen closet into a fully functioning laundry facility. The repurposed closet now includes a Miele Washer and Dryer topped with a quartz countertop. Two overhead cabinets provide plenty of storage, along with open shelving and a drying rod. All can be easily hidden away with two large doors when not in use.

This is an example of a large retro ensuite bathroom in San Diego with shaker cabinets, dark wood cabinets, a corner shower, multi-coloured tiles, beige walls, medium hardwood flooring, a submerged sink, brown floors, an open shower, beige worktops, a laundry area, double sinks and a built in vanity unit.
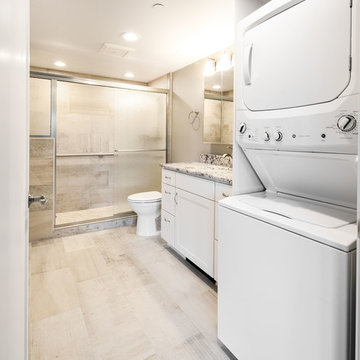
Photo of a medium sized traditional ensuite bathroom with shaker cabinets, white cabinets, an alcove shower, a one-piece toilet, grey tiles, ceramic tiles, beige walls, ceramic flooring, a submerged sink, granite worktops, grey floors, a sliding door, multi-coloured worktops and a laundry area.

Pour cette salle de bain ma cliente souhaitait un style moderne avec une touche de pep's !
Nous avons donc choisis des caissons IKEA qui ont été habillés avec des façades Superfront.
Les carreaux de ciment apporte une touche de couleur qui se marie avec la teinte kaki des meubles...
La paroi de douche de style industrielle apporte un coté graphique que l'on retrouve sur les portes.
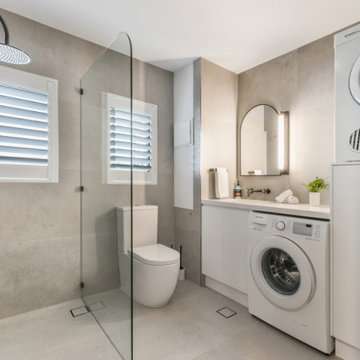
The neutral colours and floor to ceiling tiles elevate the sense of space. The brushed gun metal tapware contrasts well against the tiles. Curves are repeated in the mirror, shower screen and gooseneck shower head. Shutters on the window add privacy and fits with the beach location of the unit.
This room also doubles as the laundry, housing the washing machine and dryer.

Homeowner and GB General Contractors Inc had a long-standing relationship, this project was the 3rd time that the Owners’ and Contractor had worked together on remodeling or build. Owners’ wanted to do a small remodel on their 1970's brick home in preparation for their upcoming retirement.
In the beginning "the idea" was to make a few changes, the final result, however, turned to a complete demo (down to studs) of the existing 2500 sf including the addition of an enclosed patio and oversized 2 car garage.
Contractor and Owners’ worked seamlessly together to create a home that can be enjoyed and cherished by the family for years to come. The Owners’ dreams of a modern farmhouse with "old world styles" by incorporating repurposed wood, doors, and other material from a barn that was on the property.
The transforming was stunning, from dark and dated to a bright, spacious, and functional. The entire project is a perfect example of close communication between Owners and Contractors.
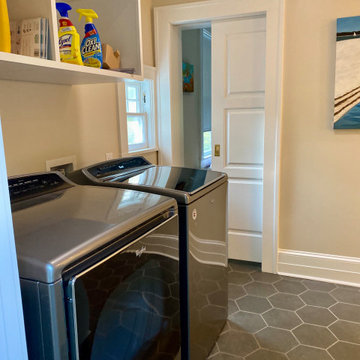
Masterbath remodel in the West End neighborhood of Winston-Salem.
Design ideas for a medium sized traditional ensuite bathroom in Other with flat-panel cabinets, medium wood cabinets, a built-in shower, a two-piece toilet, white tiles, metro tiles, beige walls, porcelain flooring, a submerged sink, marble worktops, grey floors, an open shower, white worktops, a laundry area, double sinks and a freestanding vanity unit.
Design ideas for a medium sized traditional ensuite bathroom in Other with flat-panel cabinets, medium wood cabinets, a built-in shower, a two-piece toilet, white tiles, metro tiles, beige walls, porcelain flooring, a submerged sink, marble worktops, grey floors, an open shower, white worktops, a laundry area, double sinks and a freestanding vanity unit.
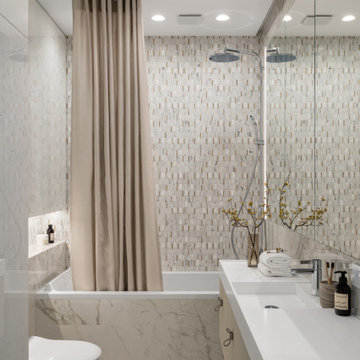
In the bathroom decorated with marble and brass-painted aluminum mosaics, the main interior palette is repeated. We design interiors of homes and apartments worldwide. If you need well-thought and aesthetical interior, submit a request on the website.
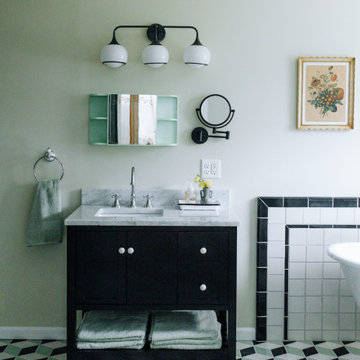
Large traditional ensuite bathroom in Other with shaker cabinets, black cabinets, a claw-foot bath, black and white tiles, ceramic tiles, beige walls, ceramic flooring, a built-in sink, marble worktops, turquoise floors, a laundry area, a single sink and a freestanding vanity unit.
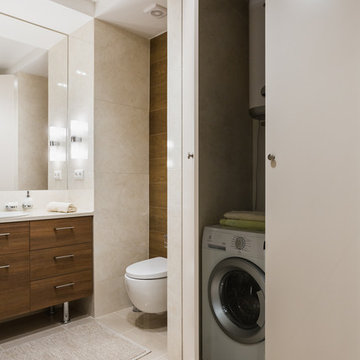
автор проекта--Илюхина Елена
фотограф--Шангина Ольга
Medium sized contemporary bathroom in Moscow with flat-panel cabinets, medium wood cabinets, beige walls, porcelain flooring and a laundry area.
Medium sized contemporary bathroom in Moscow with flat-panel cabinets, medium wood cabinets, beige walls, porcelain flooring and a laundry area.

This is an example of a medium sized classic shower room bathroom in Moscow with recessed-panel cabinets, white cabinets, an alcove shower, a wall mounted toilet, brown tiles, porcelain tiles, beige walls, porcelain flooring, a built-in sink, engineered stone worktops, beige floors, a hinged door, beige worktops, a laundry area, a single sink and a built in vanity unit.
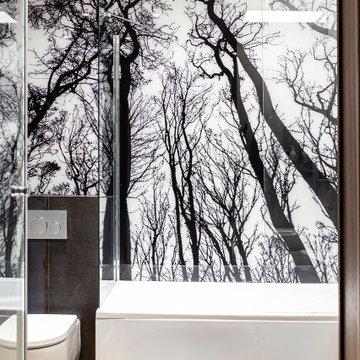
Квартира в минималистичном стиле ваби-саби. Автор проекта: Ассоциация IDA
Photo of a medium sized contemporary grey and white shower room bathroom in Saint Petersburg with white cabinets, a corner bath, a corner shower, grey tiles, stone tiles, beige walls, laminate floors, a built-in sink, brown floors, a sliding door, a laundry area, a single sink and a floating vanity unit.
Photo of a medium sized contemporary grey and white shower room bathroom in Saint Petersburg with white cabinets, a corner bath, a corner shower, grey tiles, stone tiles, beige walls, laminate floors, a built-in sink, brown floors, a sliding door, a laundry area, a single sink and a floating vanity unit.
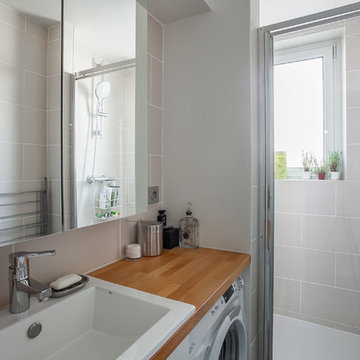
La salle d'eau comprend un grand espace douche de 120 X 80, devant la fenêtre.
Sous le plan lavabo, est intégré le lave linge
de petite profondeur sous plan de travail en bois clair.
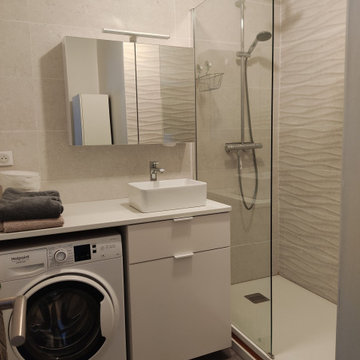
Design ideas for a small scandinavian shower room bathroom in Clermont-Ferrand with beige cabinets, a two-piece toilet, beige tiles, ceramic tiles, beige walls, ceramic flooring, a built-in sink, laminate worktops, grey floors, an open shower, white worktops, a laundry area, a single sink and a freestanding vanity unit.
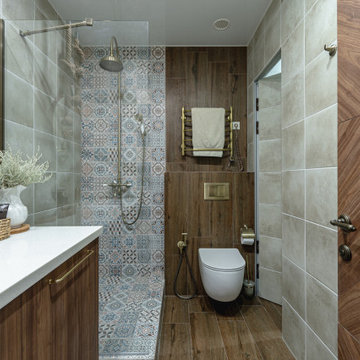
Inspiration for a small coastal shower room bathroom with flat-panel cabinets, medium wood cabinets, a walk-in shower, a wall mounted toilet, porcelain tiles, beige walls, porcelain flooring, a submerged sink, solid surface worktops, an open shower, white worktops, a laundry area, a single sink and a freestanding vanity unit.
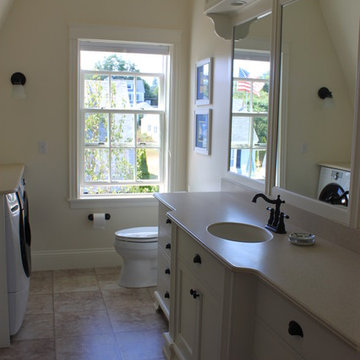
The master bathroom also includes the washer and dryer tucked underneath a counter.
Eric Smith
Inspiration for a large classic shower room bathroom in Portland Maine with shaker cabinets, white cabinets, beige tiles, ceramic tiles, beige walls, ceramic flooring, a submerged sink, laminate worktops and a laundry area.
Inspiration for a large classic shower room bathroom in Portland Maine with shaker cabinets, white cabinets, beige tiles, ceramic tiles, beige walls, ceramic flooring, a submerged sink, laminate worktops and a laundry area.
Bathroom with Beige Walls and a Laundry Area Ideas and Designs
1

 Shelves and shelving units, like ladder shelves, will give you extra space without taking up too much floor space. Also look for wire, wicker or fabric baskets, large and small, to store items under or next to the sink, or even on the wall.
Shelves and shelving units, like ladder shelves, will give you extra space without taking up too much floor space. Also look for wire, wicker or fabric baskets, large and small, to store items under or next to the sink, or even on the wall.  The sink, the mirror, shower and/or bath are the places where you might want the clearest and strongest light. You can use these if you want it to be bright and clear. Otherwise, you might want to look at some soft, ambient lighting in the form of chandeliers, short pendants or wall lamps. You could use accent lighting around your bath in the form to create a tranquil, spa feel, as well.
The sink, the mirror, shower and/or bath are the places where you might want the clearest and strongest light. You can use these if you want it to be bright and clear. Otherwise, you might want to look at some soft, ambient lighting in the form of chandeliers, short pendants or wall lamps. You could use accent lighting around your bath in the form to create a tranquil, spa feel, as well. 