Bathroom with Beige Walls and Beige Floors Ideas and Designs
Refine by:
Budget
Sort by:Popular Today
241 - 260 of 33,143 photos
Item 1 of 3
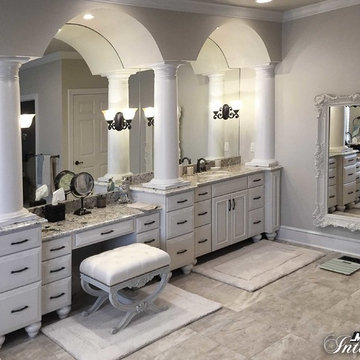
Expansive master bathroom flanked by large columns and a long line of StarMark Cabinetry Maple Cabinetry in a Macadamia Tinted Varnish. A drop-in bathtub lends to the luxurious appeal of this space.

Designer: Robert Griffin
Photo Credit: Desired Photo
A grand arch was created and the vanities inset slightly separating the space, grounding the area and giving it a sense of importance. In order to achieve this we moved the rear wall into the master closet approx 24" and installed a custom closet shelving unit. The wall was built with the counter top upper cabinet in mind, buy allowing the cabinet to recess in the wall approx. 4" we not only saved counter space but created an area the feels open and free flowing.
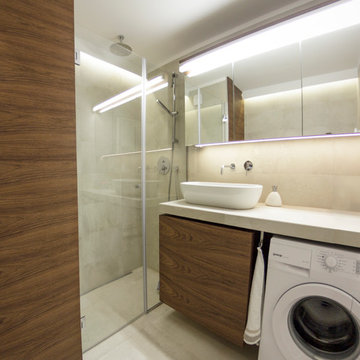
Iztok Hvala
Design ideas for a small modern family bathroom in Other with a pedestal sink, a walk-in shower, a wall mounted toilet, beige tiles, ceramic tiles, ceramic flooring, flat-panel cabinets, dark wood cabinets, beige walls, tiled worktops, beige floors, beige worktops and a laundry area.
Design ideas for a small modern family bathroom in Other with a pedestal sink, a walk-in shower, a wall mounted toilet, beige tiles, ceramic tiles, ceramic flooring, flat-panel cabinets, dark wood cabinets, beige walls, tiled worktops, beige floors, beige worktops and a laundry area.
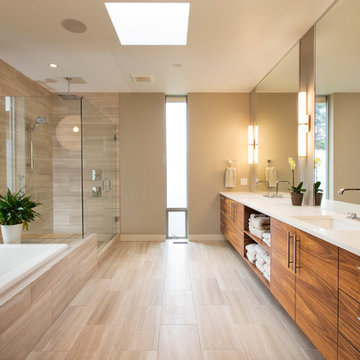
Gary McKinstry
Photo of a contemporary bathroom in Vancouver with a submerged sink, flat-panel cabinets, a built-in bath, a corner shower, beige tiles, beige walls, medium wood cabinets and beige floors.
Photo of a contemporary bathroom in Vancouver with a submerged sink, flat-panel cabinets, a built-in bath, a corner shower, beige tiles, beige walls, medium wood cabinets and beige floors.
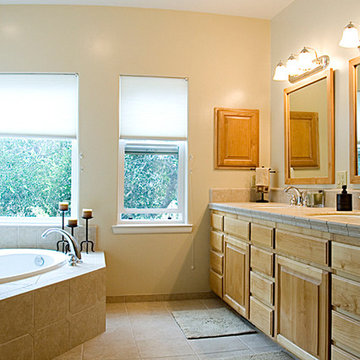
Photo of a medium sized classic ensuite bathroom in San Luis Obispo with recessed-panel cabinets, light wood cabinets, a walk-in shower, a one-piece toilet, beige tiles, ceramic tiles, beige walls, ceramic flooring, a built-in sink, a built-in bath, tiled worktops and beige floors.
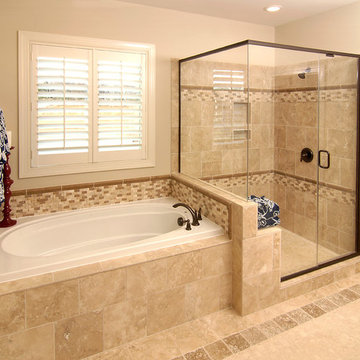
This is an example of a medium sized traditional ensuite bathroom in Charlotte with a built-in bath, a corner shower, beige walls, ceramic flooring, beige floors and a hinged door.

© Paul Bardagjy Photography
This is an example of a medium sized modern ensuite half tiled bathroom in Austin with a walk-in shower, beige tiles, beige walls, limestone flooring, a trough sink, an open shower, limestone tiles, beige floors and a shower bench.
This is an example of a medium sized modern ensuite half tiled bathroom in Austin with a walk-in shower, beige tiles, beige walls, limestone flooring, a trough sink, an open shower, limestone tiles, beige floors and a shower bench.
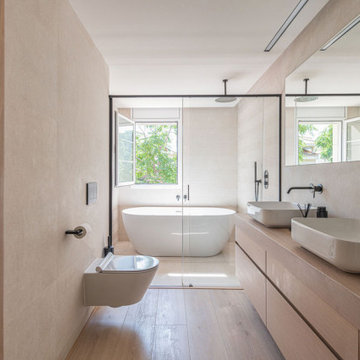
En cuanto a las comodidades del baño, la elección entre bañera y ducha no fue necesaria, ya que ambas fueron integradas de manera armoniosa. Esta decisión ofrece flexibilidad en la vida cotidiana, al mismo tiempo que optimiza el uso del espacio. La combinación de estos elementos brinda un lienzo creativo para la planificación del baño, creando un ambiente más espacioso y funcional.
La paleta de colores neutros, en compañía de los detalles en madera del baño, evoca una sensación de serenidad, acentuada por la presencia elegante de accesorios en negro. El tocador con doble lavabo Dinan se convierte en una opción ideal para baños compartidos, infundiendo un toque de lujo y contemporaneidad en la estancia.
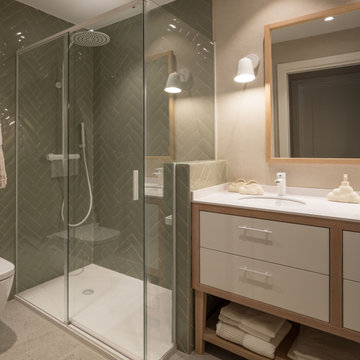
Medium sized classic ensuite bathroom in Bilbao with raised-panel cabinets, white cabinets, a built-in shower, a wall mounted toilet, beige tiles, porcelain tiles, beige walls, laminate floors, a vessel sink, engineered stone worktops, beige floors, a sliding door, white worktops, double sinks, a built in vanity unit and wallpapered walls.

Pour cette salle de bain ma cliente souhaitait un style moderne avec une touche de pep's !
Nous avons donc choisis des caissons IKEA qui ont été habillés avec des façades Superfront.
Les carreaux de ciment apporte une touche de couleur qui se marie avec la teinte kaki des meubles...
La paroi de douche de style industrielle apporte un coté graphique que l'on retrouve sur les portes.

Wall-to-wall windows in the master bathroom create a serene backdrop for an intimate place to reset and recharge.
Custom windows, doors, and hardware designed and furnished by Thermally Broken Steel USA.
Other sources:
Sink fittings: Watermark.

Open plan wetroom with open shower, terrazzo stone bathtub, carved teak vanity, terrazzo stone basin, and timber framed mirror complete with a green sage subway tile feature wall.
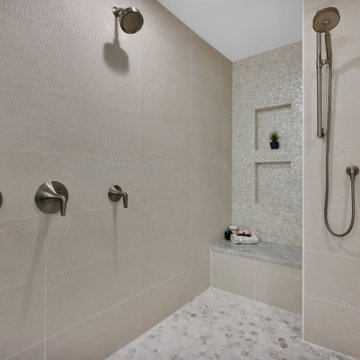
Inspiration for a large beach style ensuite wet room bathroom in Jacksonville with shaker cabinets, light wood cabinets, a freestanding bath, a two-piece toilet, beige tiles, ceramic tiles, beige walls, marble flooring, a submerged sink, marble worktops, beige floors, an open shower, white worktops, a shower bench, double sinks and a built in vanity unit.
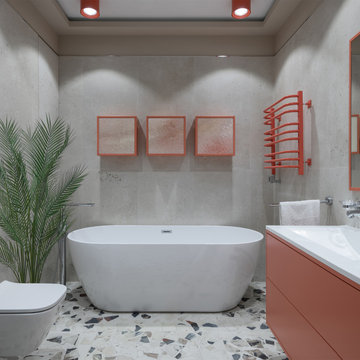
This is an example of a medium sized contemporary family bathroom in Moscow with flat-panel cabinets, red cabinets, a freestanding bath, an alcove shower, a wall mounted toilet, beige tiles, porcelain tiles, beige walls, porcelain flooring, an integrated sink, solid surface worktops, beige floors, a hinged door, white worktops, an enclosed toilet, a single sink and a floating vanity unit.
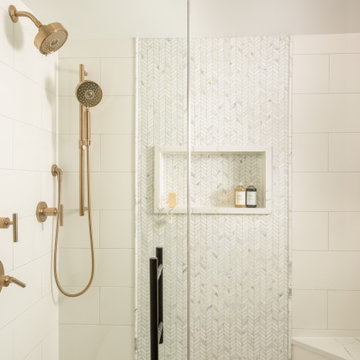
Photo of a large contemporary ensuite bathroom in Chicago with brown cabinets, beige walls, a hinged door, white worktops, double sinks, a built in vanity unit, shaker cabinets, a corner shower, a one-piece toilet, white tiles, ceramic tiles, porcelain flooring, a submerged sink, engineered stone worktops and beige floors.
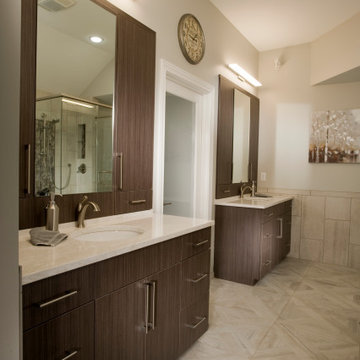
Crystal laminate cabinetry
Photo of a medium sized contemporary ensuite bathroom in Wichita with glass-front cabinets, brown cabinets, a freestanding bath, a two-piece toilet, beige tiles, porcelain tiles, beige walls, porcelain flooring, a submerged sink, engineered stone worktops, beige floors, a hinged door, white worktops, a wall niche, double sinks and a built in vanity unit.
Photo of a medium sized contemporary ensuite bathroom in Wichita with glass-front cabinets, brown cabinets, a freestanding bath, a two-piece toilet, beige tiles, porcelain tiles, beige walls, porcelain flooring, a submerged sink, engineered stone worktops, beige floors, a hinged door, white worktops, a wall niche, double sinks and a built in vanity unit.

This tiny home has utilized space-saving design and put the bathroom vanity in the corner of the bathroom. Natural light in addition to track lighting makes this vanity perfect for getting ready in the morning. Triangle corner shelves give an added space for personal items to keep from cluttering the wood counter. This contemporary, costal Tiny Home features a bathroom with a shower built out over the tongue of the trailer it sits on saving space and creating space in the bathroom. This shower has it's own clear roofing giving the shower a skylight. This allows tons of light to shine in on the beautiful blue tiles that shape this corner shower. Stainless steel planters hold ferns giving the shower an outdoor feel. With sunlight, plants, and a rain shower head above the shower, it is just like an outdoor shower only with more convenience and privacy. The curved glass shower door gives the whole tiny home bathroom a bigger feel while letting light shine through to the rest of the bathroom. The blue tile shower has niches; built-in shower shelves to save space making your shower experience even better. The bathroom door is a pocket door, saving space in both the bathroom and kitchen to the other side. The frosted glass pocket door also allows light to shine through.
This Tiny Home has a unique shower structure that points out over the tongue of the tiny house trailer. This provides much more room to the entire bathroom and centers the beautiful shower so that it is what you see looking through the bathroom door. The gorgeous blue tile is hit with natural sunlight from above allowed in to nurture the ferns by way of clear roofing. Yes, there is a skylight in the shower and plants making this shower conveniently located in your bathroom feel like an outdoor shower. It has a large rounded sliding glass door that lets the space feel open and well lit. There is even a frosted sliding pocket door that also lets light pass back and forth. There are built-in shelves to conserve space making the shower, bathroom, and thus the tiny house, feel larger, open and airy.

Inspiration for a large contemporary shower room bathroom in Nice with flat-panel cabinets, beige cabinets, an alcove shower, a wall mounted toilet, green tiles, beige walls, porcelain flooring, an integrated sink, beige floors, a hinged door and white worktops.
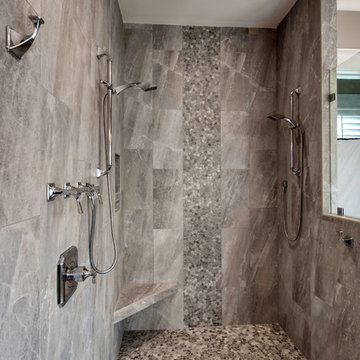
This house features an open concept floor plan, with expansive windows that truly capture the 180-degree lake views. The classic design elements, such as white cabinets, neutral paint colors, and natural wood tones, help make this house feel bright and welcoming year round.
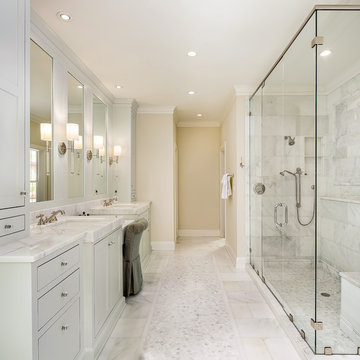
Artistic Tile
This is an example of a classic ensuite bathroom in New Orleans with shaker cabinets, white cabinets, an alcove shower, grey tiles, beige walls, a submerged sink, beige floors, a hinged door and beige worktops.
This is an example of a classic ensuite bathroom in New Orleans with shaker cabinets, white cabinets, an alcove shower, grey tiles, beige walls, a submerged sink, beige floors, a hinged door and beige worktops.
Bathroom with Beige Walls and Beige Floors Ideas and Designs
13

 Shelves and shelving units, like ladder shelves, will give you extra space without taking up too much floor space. Also look for wire, wicker or fabric baskets, large and small, to store items under or next to the sink, or even on the wall.
Shelves and shelving units, like ladder shelves, will give you extra space without taking up too much floor space. Also look for wire, wicker or fabric baskets, large and small, to store items under or next to the sink, or even on the wall.  The sink, the mirror, shower and/or bath are the places where you might want the clearest and strongest light. You can use these if you want it to be bright and clear. Otherwise, you might want to look at some soft, ambient lighting in the form of chandeliers, short pendants or wall lamps. You could use accent lighting around your bath in the form to create a tranquil, spa feel, as well.
The sink, the mirror, shower and/or bath are the places where you might want the clearest and strongest light. You can use these if you want it to be bright and clear. Otherwise, you might want to look at some soft, ambient lighting in the form of chandeliers, short pendants or wall lamps. You could use accent lighting around your bath in the form to create a tranquil, spa feel, as well. 