Bathroom with Beige Walls and Light Hardwood Flooring Ideas and Designs
Refine by:
Budget
Sort by:Popular Today
81 - 100 of 2,493 photos
Item 1 of 3
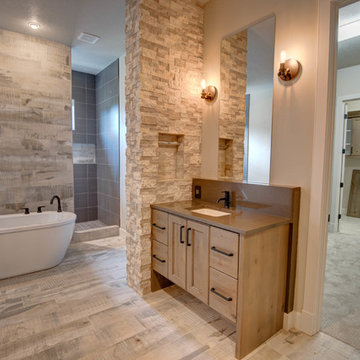
jrerickson Photography
Inspiration for a medium sized traditional ensuite wet room bathroom in Boise with recessed-panel cabinets, light wood cabinets, a freestanding bath, beige tiles, stone tiles, beige walls, light hardwood flooring, a submerged sink, granite worktops, beige floors and an open shower.
Inspiration for a medium sized traditional ensuite wet room bathroom in Boise with recessed-panel cabinets, light wood cabinets, a freestanding bath, beige tiles, stone tiles, beige walls, light hardwood flooring, a submerged sink, granite worktops, beige floors and an open shower.
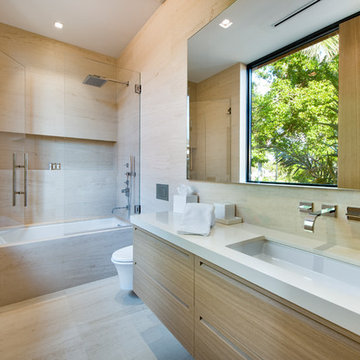
Guest bathroom
Design ideas for a medium sized modern bathroom in Miami with flat-panel cabinets, beige cabinets, a freestanding bath, a shower/bath combination, a wall mounted toilet, beige tiles, stone tiles, beige walls, light hardwood flooring, a submerged sink, marble worktops, a hinged door and white worktops.
Design ideas for a medium sized modern bathroom in Miami with flat-panel cabinets, beige cabinets, a freestanding bath, a shower/bath combination, a wall mounted toilet, beige tiles, stone tiles, beige walls, light hardwood flooring, a submerged sink, marble worktops, a hinged door and white worktops.
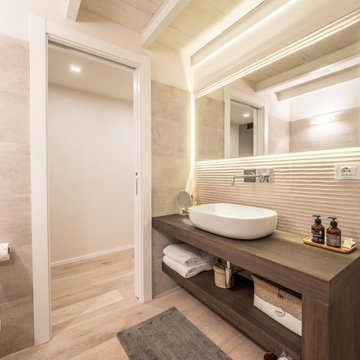
Design ideas for a medium sized contemporary shower room bathroom in Other with open cabinets, brown cabinets, a corner shower, a wall mounted toilet, porcelain tiles, beige walls, light hardwood flooring, a vessel sink, wooden worktops, a hinged door, brown worktops, a single sink and a freestanding vanity unit.
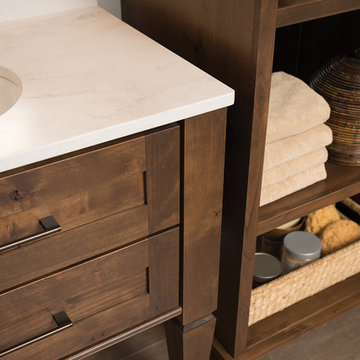
Plunge in your new bath with darling design elements to create a coordinated bathroom with a surprising appeal. Small spaces call for big design details like the ornate turn posts that frame the sink area to create a compelling look for the bath vanity. Select the most inviting and luxurious materials to create a relaxing space that rejuvenates as it soothes and calms. Coordinating bath furniture from Dura Supreme brings all the details together with your choice of beautiful styles and finishes.
A linen cabinet with a mirrored back beautifully displays stacks of towels and bathroom sundries. These furniture vanities showcase Dura Supreme’s “Style Five” furniture series. Style Five is designed with a selection of turned posts for iconic furniture style to meet your personal tastes. The two individual vanities separated by the free-standing linen cabinet provide each spouse their own divided space to organize their personal bath supplies, while the linen cabinet provides universal storage for items the couple will both use.
Style Five furniture series offers 10 different configurations (for single sink vanities, double sink vanities, or offset sinks), 15 turn post designs and an optional floor with either plain or slatted detail. A selection of classic post designs offers personalized design choices. Any combination of Dura Supreme’s many door styles, wood species, and finishes can be selected to create a one-of-a-kind bath furniture collection.
The bathroom has evolved from its purist utilitarian roots to a more intimate and reflective sanctuary in which to relax and reconnect. A refreshing spa-like environment offers a brisk welcome at the dawning of a new day or a soothing interlude as your day concludes.
Our busy and hectic lifestyles leave us yearning for a private place where we can truly relax and indulge. With amenities that pamper the senses and design elements inspired by luxury spas, bathroom environments are being transformed from the mundane and utilitarian to the extravagant and luxurious.
Bath cabinetry from Dura Supreme offers myriad design directions to create the personal harmony and beauty that are a hallmark of the bath sanctuary. Immerse yourself in our expansive palette of finishes and wood species to discover the look that calms your senses and soothes your soul. Your Dura Supreme designer will guide you through the selections and transform your bath into a beautiful retreat.
Request a FREE Dura Supreme Brochure Packet:
http://www.durasupreme.com/request-brochure
Find a Dura Supreme Showroom near you today:
http://www.durasupreme.com/dealer-locator
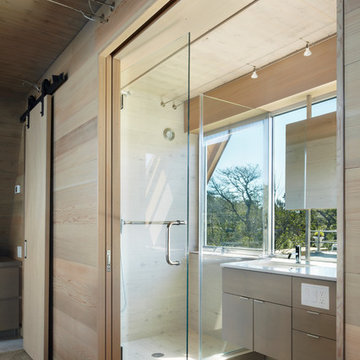
Small contemporary ensuite bathroom in New York with flat-panel cabinets, light wood cabinets, an alcove shower, beige walls, a submerged sink, light hardwood flooring, engineered stone worktops, beige floors and a hinged door.
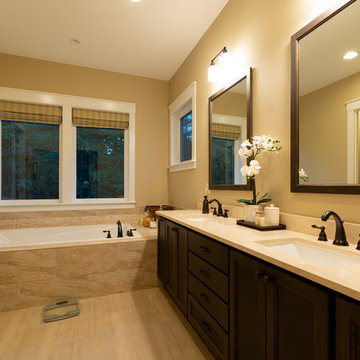
Master Bathroom with Tub, separate Walk-In Shower & double sink countertops. Windows include view of the expansive back yard.
This is an example of a large traditional ensuite wet room bathroom in Portland with dark wood cabinets, a built-in bath, brown tiles, stone tiles, beige walls, light hardwood flooring, a submerged sink, granite worktops, beige floors, a hinged door and beige worktops.
This is an example of a large traditional ensuite wet room bathroom in Portland with dark wood cabinets, a built-in bath, brown tiles, stone tiles, beige walls, light hardwood flooring, a submerged sink, granite worktops, beige floors, a hinged door and beige worktops.
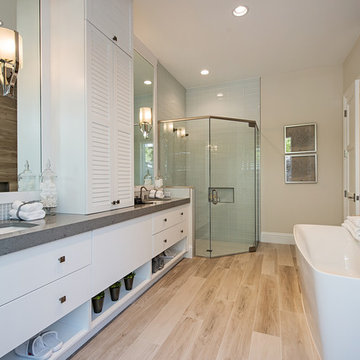
Expansive contemporary ensuite bathroom in Miami with flat-panel cabinets, white cabinets, a freestanding bath, a corner shower, a one-piece toilet, grey tiles, glass tiles, beige walls, light hardwood flooring, a built-in sink, limestone worktops, beige floors and a hinged door.
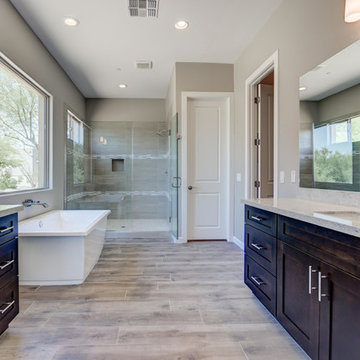
Inspiration for a large ensuite bathroom in Phoenix with shaker cabinets, dark wood cabinets, a freestanding bath, an alcove shower, beige tiles, porcelain tiles, beige walls, light hardwood flooring, a submerged sink, granite worktops, beige floors and a hinged door.
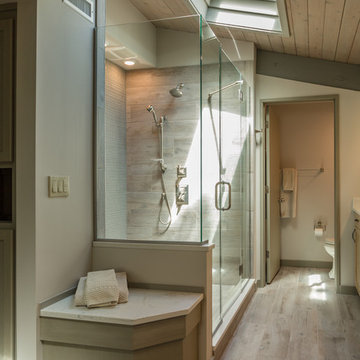
The 3 bathrooms in this 1970's house were in serious need of remodeling - as in gut and re-build - so the owners decided to have them all done at once and while at it, refinish the floors, refurnish the living room and furnish the new screen porch addition.
As a designer in a seasonal resort area, I am accustomed to working with my customers long distance. Using (and e-mailing) computer drafted renderings, product layout pages very professional builders, suppliers and steady communication, my client and I moved flawlessly through the challenges all remodel projects present.
My goal was to find fabrics and furnishings that reflected the home's original architectural Mid Century Modern integrity The house has very strong horizontal lines that I wanted to repeat in the furniture, bathroom fixtures, tile and light fixture selections.
Victoria McHugh Photography
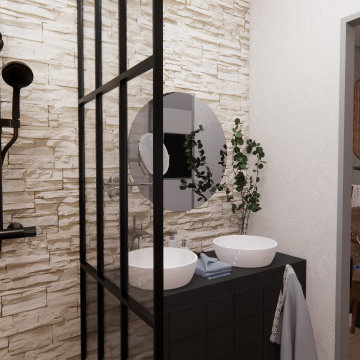
La salle de bain est assez compacte mais propose un espace suffisant pour une bonne optimisation de l'espace. Elle possède 2 lavabos pour plus de praticité.
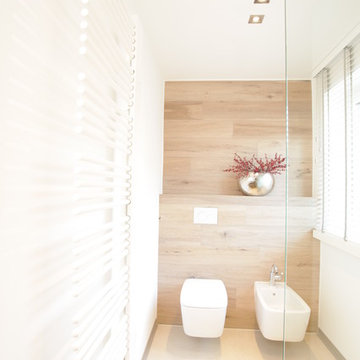
This is an example of a large contemporary ensuite bathroom in Other with flat-panel cabinets, white cabinets, a freestanding bath, a built-in shower, a wall mounted toilet, beige tiles, ceramic tiles, beige walls, light hardwood flooring, an integrated sink, solid surface worktops, beige floors, an open shower and beige worktops.
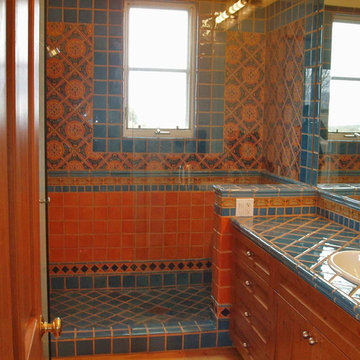
Bright turquoise accented with orange and cobalt create a whimsical color scheme for this powder room design. The wainscot pattern wraps the room and forms the vanity backsplash. Mexican patterned tiles dominate the upper walls of the shower. Photo by Christopher Martinez Photography.
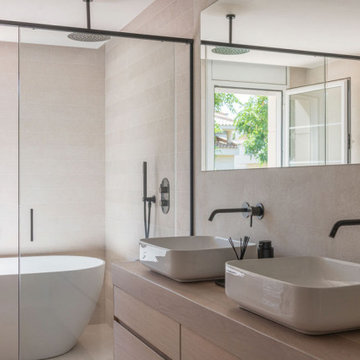
En cuanto a las comodidades del baño, la elección entre bañera y ducha no fue necesaria, ya que ambas fueron integradas de manera armoniosa. Esta decisión ofrece flexibilidad en la vida cotidiana, al mismo tiempo que optimiza el uso del espacio. La combinación de estos elementos brinda un lienzo creativo para la planificación del baño, creando un ambiente más espacioso y funcional.
La paleta de colores neutros, en compañía de los detalles en madera del baño, evoca una sensación de serenidad, acentuada por la presencia elegante de accesorios en negro. El tocador con doble lavabo Dinan se convierte en una opción ideal para baños compartidos, infundiendo un toque de lujo y contemporaneidad en la estancia.
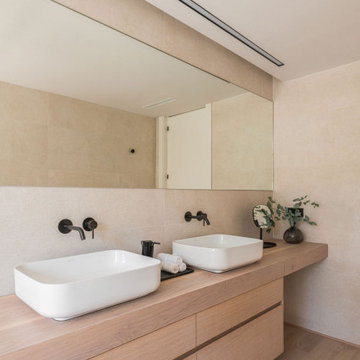
En cuanto a las comodidades del baño, la elección entre bañera y ducha no fue necesaria, ya que ambas fueron integradas de manera armoniosa. Esta decisión ofrece flexibilidad en la vida cotidiana, al mismo tiempo que optimiza el uso del espacio. La combinación de estos elementos brinda un lienzo creativo para la planificación del baño, creando un ambiente más espacioso y funcional.
La paleta de colores neutros, en compañía de los detalles en madera del baño, evoca una sensación de serenidad, acentuada por la presencia elegante de accesorios en negro. El tocador con doble lavabo Dinan se convierte en una opción ideal para baños compartidos, infundiendo un toque de lujo y contemporaneidad en la estancia.
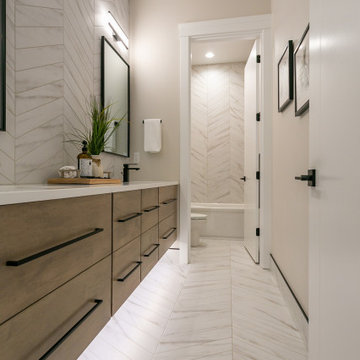
Guest Bathroom
Design ideas for a modern bathroom in Seattle with beige walls, light hardwood flooring and brown floors.
Design ideas for a modern bathroom in Seattle with beige walls, light hardwood flooring and brown floors.
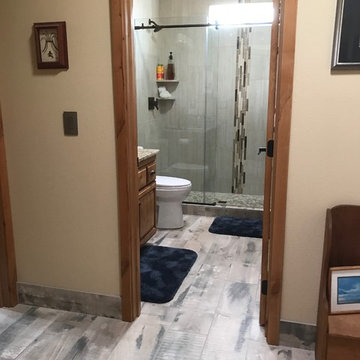
This is an example of a small rustic shower room bathroom in Other with raised-panel cabinets, dark wood cabinets, an alcove shower, a two-piece toilet, beige tiles, porcelain tiles, beige walls, light hardwood flooring, a submerged sink, granite worktops, brown floors and a sliding door.

optimal entertaining.
Without a doubt, this is one of those projects that has a bit of everything! In addition to the sun-shelf and lumbar jets in the pool, guests can enjoy a full outdoor shower and locker room connected to the outdoor kitchen. Modeled after the homeowner's favorite vacation spot in Cabo, the cabana-styled covered structure and kitchen with custom tiling offer plenty of bar seating and space for barbecuing year-round. A custom-fabricated water feature offers a soft background noise. The sunken fire pit with a gorgeous view of the valley sits just below the pool. It is surrounded by boulders for plenty of seating options. One dual-purpose retaining wall is a basalt slab staircase leading to our client's garden. Custom-designed for both form and function, this area of raised beds is nestled under glistening lights for a warm welcome.
Each piece of this resort, crafted with precision, comes together to create a stunning outdoor paradise! From the paver patio pool deck to the custom fire pit, this landscape will be a restful retreat for our client for years to come!
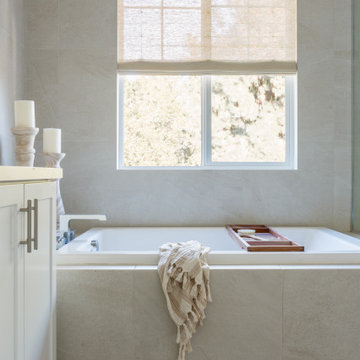
Photo of a large scandinavian ensuite bathroom in Los Angeles with shaker cabinets, white cabinets, an alcove bath, beige tiles, beige walls, light hardwood flooring, marble worktops, beige floors, beige worktops, double sinks and a built in vanity unit.
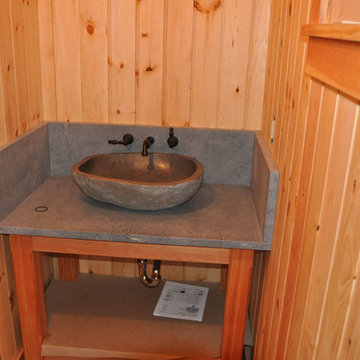
Design ideas for a small rustic shower room bathroom in Boston with freestanding cabinets, light wood cabinets, a one-piece toilet, grey tiles, stone slabs, beige walls, light hardwood flooring, a vessel sink and solid surface worktops.

The large ensuite bathroom features a walk-in shower, freestanding bathtub, double vanity, concealed toilet and make-up area. The main feature of the bathroom is the Ann Sacks bronze wall tile behind the sinks with floating walnut mirrors.
Bathroom with Beige Walls and Light Hardwood Flooring Ideas and Designs
5

 Shelves and shelving units, like ladder shelves, will give you extra space without taking up too much floor space. Also look for wire, wicker or fabric baskets, large and small, to store items under or next to the sink, or even on the wall.
Shelves and shelving units, like ladder shelves, will give you extra space without taking up too much floor space. Also look for wire, wicker or fabric baskets, large and small, to store items under or next to the sink, or even on the wall.  The sink, the mirror, shower and/or bath are the places where you might want the clearest and strongest light. You can use these if you want it to be bright and clear. Otherwise, you might want to look at some soft, ambient lighting in the form of chandeliers, short pendants or wall lamps. You could use accent lighting around your bath in the form to create a tranquil, spa feel, as well.
The sink, the mirror, shower and/or bath are the places where you might want the clearest and strongest light. You can use these if you want it to be bright and clear. Otherwise, you might want to look at some soft, ambient lighting in the form of chandeliers, short pendants or wall lamps. You could use accent lighting around your bath in the form to create a tranquil, spa feel, as well. 