Bathroom with Beige Walls and Marble Flooring Ideas and Designs
Refine by:
Budget
Sort by:Popular Today
1 - 20 of 9,541 photos
Item 1 of 3

The marble wall has a builtin shelves on both sides to hold soap and shampoo. The dark wall is a large format glass tile called Lucian from Ann Sacks. The color is Truffle.

This is an example of a large contemporary ensuite bathroom in Cleveland with open cabinets, dark wood cabinets, a submerged bath, white tiles, marble tiles, beige walls, marble flooring, a vessel sink, marble worktops and grey floors.

NMA Architects
Photo of a large classic ensuite bathroom in Santa Barbara with white tiles, a submerged sink, white cabinets, marble worktops, a corner shower, beige walls, marble flooring, a submerged bath, recessed-panel cabinets, marble tiles, white worktops and a one-piece toilet.
Photo of a large classic ensuite bathroom in Santa Barbara with white tiles, a submerged sink, white cabinets, marble worktops, a corner shower, beige walls, marble flooring, a submerged bath, recessed-panel cabinets, marble tiles, white worktops and a one-piece toilet.

This is an example of a classic ensuite wet room bathroom in Orange County with brown cabinets, a freestanding bath, beige walls, marble flooring, a submerged sink, marble worktops, multi-coloured floors, a hinged door, multi-coloured worktops, double sinks, a built in vanity unit and recessed-panel cabinets.

This pullout has storage bins for all your makeup, hair products or bathroom items and even has an electrical outlet built in so that you can plug in your hair dryer, straightener, etc.
Photography by Chris Veith

The wall was removed and two small vanities were replaced with a custom 84" wide vanity with ample storage and clever storage for the hair dryer.
Large traditional ensuite bathroom in Philadelphia with shaker cabinets, white cabinets, a freestanding bath, a built-in shower, a bidet, grey tiles, marble tiles, beige walls, marble flooring, a submerged sink, marble worktops, grey floors, an open shower, grey worktops, double sinks, a freestanding vanity unit and a vaulted ceiling.
Large traditional ensuite bathroom in Philadelphia with shaker cabinets, white cabinets, a freestanding bath, a built-in shower, a bidet, grey tiles, marble tiles, beige walls, marble flooring, a submerged sink, marble worktops, grey floors, an open shower, grey worktops, double sinks, a freestanding vanity unit and a vaulted ceiling.

GC: Ekren Construction
Photo Credit: Tiffany Ringwald
Large traditional ensuite bathroom in Charlotte with shaker cabinets, light wood cabinets, a built-in shower, a two-piece toilet, white tiles, marble tiles, beige walls, marble flooring, a submerged sink, quartz worktops, grey floors, an open shower, grey worktops, an enclosed toilet, a single sink, a vaulted ceiling and a built in vanity unit.
Large traditional ensuite bathroom in Charlotte with shaker cabinets, light wood cabinets, a built-in shower, a two-piece toilet, white tiles, marble tiles, beige walls, marble flooring, a submerged sink, quartz worktops, grey floors, an open shower, grey worktops, an enclosed toilet, a single sink, a vaulted ceiling and a built in vanity unit.

Master bath with separate vanities and freestanding bath tub. Elegant marble floor with mosaic inset rug.
Inspiration for an expansive coastal ensuite bathroom in San Francisco with white cabinets, a freestanding bath, beige walls, marble flooring, a submerged sink, marble worktops, grey floors, grey worktops, a wall niche, double sinks, a built in vanity unit and recessed-panel cabinets.
Inspiration for an expansive coastal ensuite bathroom in San Francisco with white cabinets, a freestanding bath, beige walls, marble flooring, a submerged sink, marble worktops, grey floors, grey worktops, a wall niche, double sinks, a built in vanity unit and recessed-panel cabinets.
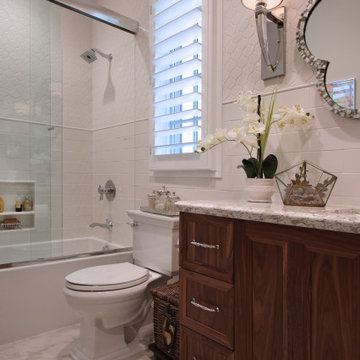
The mix of natural light, sconce light, and recessed light create a warm and inviting space.
Design ideas for a medium sized classic bathroom in Orange County with recessed-panel cabinets, dark wood cabinets, an alcove bath, a two-piece toilet, white tiles, ceramic tiles, beige walls, marble flooring, a submerged sink, white floors, a sliding door, multi-coloured worktops, a wall niche, a single sink and a built in vanity unit.
Design ideas for a medium sized classic bathroom in Orange County with recessed-panel cabinets, dark wood cabinets, an alcove bath, a two-piece toilet, white tiles, ceramic tiles, beige walls, marble flooring, a submerged sink, white floors, a sliding door, multi-coloured worktops, a wall niche, a single sink and a built in vanity unit.

Design ideas for a medium sized traditional shower room bathroom in New York with recessed-panel cabinets, white cabinets, an alcove shower, a two-piece toilet, white tiles, metro tiles, beige walls, marble flooring, a submerged sink, marble worktops, grey floors, a hinged door and white worktops.
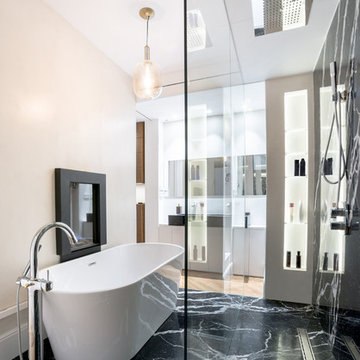
Photo of a contemporary ensuite bathroom in Madrid with flat-panel cabinets, white cabinets, a freestanding bath, a built-in shower, beige walls, marble flooring, a vessel sink, black floors and white worktops.

Our clients house was built in 2012, so it was not that outdated, it was just dark. The clients wanted to lighten the kitchen and create something that was their own, using more unique products. The master bath needed to be updated and they wanted the upstairs game room to be more functional for their family.
The original kitchen was very dark and all brown. The cabinets were stained dark brown, the countertops were a dark brown and black granite, with a beige backsplash. We kept the dark cabinets but lightened everything else. A new translucent frosted glass pantry door was installed to soften the feel of the kitchen. The main architecture in the kitchen stayed the same but the clients wanted to change the coffee bar into a wine bar, so we removed the upper cabinet door above a small cabinet and installed two X-style wine storage shelves instead. An undermount farm sink was installed with a 23” tall main faucet for more functionality. We replaced the chandelier over the island with a beautiful Arhaus Poppy large antique brass chandelier. Two new pendants were installed over the sink from West Elm with a much more modern feel than before, not to mention much brighter. The once dark backsplash was now a bright ocean honed marble mosaic 2”x4” a top the QM Calacatta Miel quartz countertops. We installed undercabinet lighting and added over-cabinet LED tape strip lighting to add even more light into the kitchen.
We basically gutted the Master bathroom and started from scratch. We demoed the shower walls, ceiling over tub/shower, demoed the countertops, plumbing fixtures, shutters over the tub and the wall tile and flooring. We reframed the vaulted ceiling over the shower and added an access panel in the water closet for a digital shower valve. A raised platform was added under the tub/shower for a shower slope to existing drain. The shower floor was Carrara Herringbone tile, accented with Bianco Venatino Honed marble and Metro White glossy ceramic 4”x16” tile on the walls. We then added a bench and a Kohler 8” rain showerhead to finish off the shower. The walk-in shower was sectioned off with a frameless clear anti-spot treated glass. The tub was not important to the clients, although they wanted to keep one for resale value. A Japanese soaker tub was installed, which the kids love! To finish off the master bath, the walls were painted with SW Agreeable Gray and the existing cabinets were painted SW Mega Greige for an updated look. Four Pottery Barn Mercer wall sconces were added between the new beautiful Distressed Silver leaf mirrors instead of the three existing over-mirror vanity bars that were originally there. QM Calacatta Miel countertops were installed which definitely brightened up the room!
Originally, the upstairs game room had nothing but a built-in bar in one corner. The clients wanted this to be more of a media room but still wanted to have a kitchenette upstairs. We had to remove the original plumbing and electrical and move it to where the new cabinets were. We installed 16’ of cabinets between the windows on one wall. Plank and Mill reclaimed barn wood plank veneers were used on the accent wall in between the cabinets as a backing for the wall mounted TV above the QM Calacatta Miel countertops. A kitchenette was installed to one end, housing a sink and a beverage fridge, so the clients can still have the best of both worlds. LED tape lighting was added above the cabinets for additional lighting. The clients love their updated rooms and feel that house really works for their family now.
Design/Remodel by Hatfield Builders & Remodelers | Photography by Versatile Imaging

Photo of a large classic ensuite bathroom in New York with grey cabinets, grey tiles, beige walls, a submerged sink, an alcove shower, marble flooring, grey floors, a hinged door, beaded cabinets, a freestanding bath, marble tiles and marble worktops.

This gorgeous guest bath shower features beveled grey subway tiles and a custom built-in marble bench that we can't get enough of!
This is an example of an expansive mediterranean ensuite bathroom in Phoenix with freestanding cabinets, grey cabinets, a built-in bath, a walk-in shower, a one-piece toilet, multi-coloured tiles, marble tiles, beige walls, marble flooring, a built-in sink, marble worktops and an open shower.
This is an example of an expansive mediterranean ensuite bathroom in Phoenix with freestanding cabinets, grey cabinets, a built-in bath, a walk-in shower, a one-piece toilet, multi-coloured tiles, marble tiles, beige walls, marble flooring, a built-in sink, marble worktops and an open shower.

Clawfoot tub by Waterworks in an elegant master bathroom in a major remodel of a traditional Palo Alto home. This freestanding tub was painted a custom color on site. Notice the decorative tile border on the wainscot. A ledge allows room for a sculpture. There is both recessed lighting and surface-mounted lighting as the custom vanity made of cherry wood has shaded wall sconces.
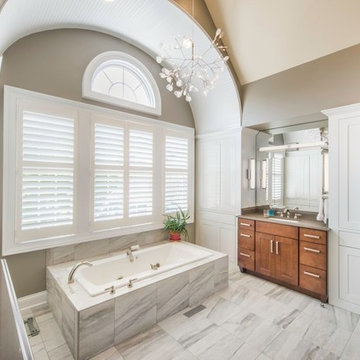
This is an example of a medium sized classic ensuite bathroom in Cleveland with shaker cabinets, medium wood cabinets, a built-in bath, beige walls, a submerged sink, a walk-in shower, black and white tiles, stone tiles, marble flooring and concrete worktops.
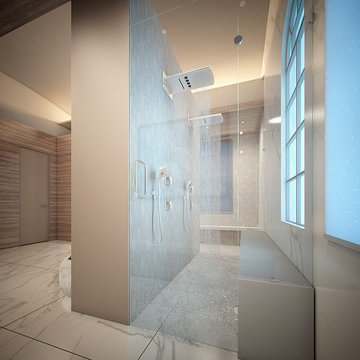
This is an example of a large modern ensuite bathroom in Miami with flat-panel cabinets, light wood cabinets, a freestanding bath, a double shower, porcelain tiles, marble flooring, a vessel sink, beige walls and marble worktops.
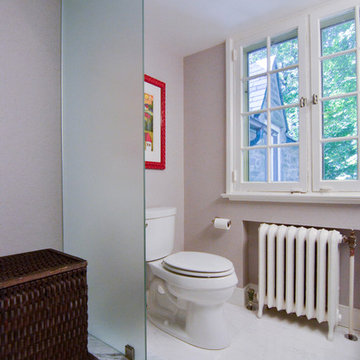
A frosted glass partition separates the toilet area from the rest of the bathroom for some added privacy.
Large traditional ensuite bathroom in Philadelphia with a submerged sink, shaker cabinets, distressed cabinets, marble worktops, a freestanding bath, an alcove shower, a two-piece toilet, beige tiles, stone tiles, beige walls and marble flooring.
Large traditional ensuite bathroom in Philadelphia with a submerged sink, shaker cabinets, distressed cabinets, marble worktops, a freestanding bath, an alcove shower, a two-piece toilet, beige tiles, stone tiles, beige walls and marble flooring.
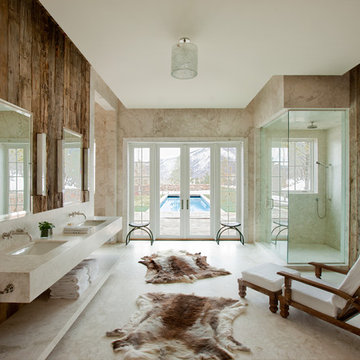
Frank de Biasi Interiors
Design ideas for a large rustic ensuite bathroom in Denver with a submerged sink, open cabinets, marble worktops, a corner shower, beige walls and marble flooring.
Design ideas for a large rustic ensuite bathroom in Denver with a submerged sink, open cabinets, marble worktops, a corner shower, beige walls and marble flooring.
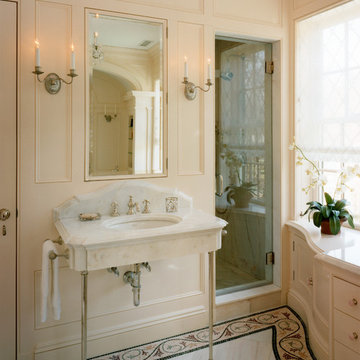
Traditional ensuite bathroom in New York with a console sink, marble worktops, an alcove shower, beige walls and marble flooring.
Bathroom with Beige Walls and Marble Flooring Ideas and Designs
1

 Shelves and shelving units, like ladder shelves, will give you extra space without taking up too much floor space. Also look for wire, wicker or fabric baskets, large and small, to store items under or next to the sink, or even on the wall.
Shelves and shelving units, like ladder shelves, will give you extra space without taking up too much floor space. Also look for wire, wicker or fabric baskets, large and small, to store items under or next to the sink, or even on the wall.  The sink, the mirror, shower and/or bath are the places where you might want the clearest and strongest light. You can use these if you want it to be bright and clear. Otherwise, you might want to look at some soft, ambient lighting in the form of chandeliers, short pendants or wall lamps. You could use accent lighting around your bath in the form to create a tranquil, spa feel, as well.
The sink, the mirror, shower and/or bath are the places where you might want the clearest and strongest light. You can use these if you want it to be bright and clear. Otherwise, you might want to look at some soft, ambient lighting in the form of chandeliers, short pendants or wall lamps. You could use accent lighting around your bath in the form to create a tranquil, spa feel, as well. 