Bathroom with Beige Walls and Multi-coloured Walls Ideas and Designs
Refine by:
Budget
Sort by:Popular Today
101 - 120 of 160,008 photos
Item 1 of 3

Complete Bathroom Remodel;
- Demolition of old Bathroom
- Installation of Shower Tile; Shower Walls and Flooring
- Installation of Shower Door/Enclosure
- Installation of light, hardwood flooring
- Installation of Bathroom Windows, Trim and Blinds
- Fresh Paint to finish
- All Carpentry, Plumbing, Electrical and Painting requirements per the remodeling project.

The sink in the bathroom stands on a base with an accent yellow module. It echoes the chairs in the kitchen and the hallway pouf. Just rightward to the entrance, there is a column cabinet containing a washer, a dryer, and a built-in air extractor.
We design interiors of homes and apartments worldwide. If you need well-thought and aesthetical interior, submit a request on the website.

This lavish primary bathroom stars an illuminated, floating vanity brilliantly suited with French gold fixtures and set before floor-to-ceiling chevron tile. The walk-in shower features large, book-matched porcelain slabs that mirror the pattern, movement, and veining of marble. As a stylistic nod to the previous design inhabiting this space, our designers created a custom wood niche lined with wallpaper passed down through generations.

A revised window layout allowed us to create a separate toilet room and a large wet room, incorporating a 5′ x 5′ shower area with a built-in undermount air tub. The shower has every feature the homeowners wanted, including a large rain head, separate shower head and handheld for specific temperatures and multiple users. In lieu of a free-standing tub, the undermount installation created a clean built-in feel and gave the opportunity for extra features like the air bubble option and two custom niches.

A totally modernized master bath
Small modern shower room bathroom in San Francisco with flat-panel cabinets, white cabinets, an alcove shower, grey tiles, glass tiles, ceramic flooring, a submerged sink, solid surface worktops, grey floors, a hinged door, white worktops, a single sink, an alcove bath and multi-coloured walls.
Small modern shower room bathroom in San Francisco with flat-panel cabinets, white cabinets, an alcove shower, grey tiles, glass tiles, ceramic flooring, a submerged sink, solid surface worktops, grey floors, a hinged door, white worktops, a single sink, an alcove bath and multi-coloured walls.
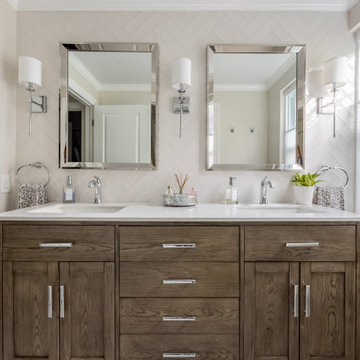
Off-white herringbone tile and a dark wood vanity add to the elegant vibe of the master bath.
Traditional bathroom in Philadelphia with beige walls, double sinks, a freestanding vanity unit, shaker cabinets, medium wood cabinets, a submerged sink and white worktops.
Traditional bathroom in Philadelphia with beige walls, double sinks, a freestanding vanity unit, shaker cabinets, medium wood cabinets, a submerged sink and white worktops.
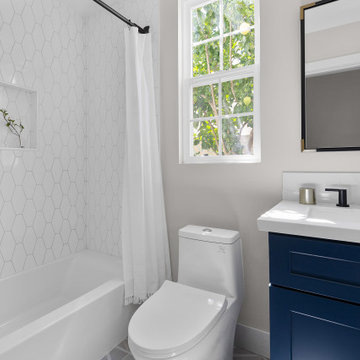
Photo of a modern shower room bathroom in Orange County with recessed-panel cabinets, blue cabinets, an alcove bath, a shower/bath combination, a one-piece toilet, white tiles, beige walls, a submerged sink, grey floors, a shower curtain, white worktops, a single sink and a built in vanity unit.
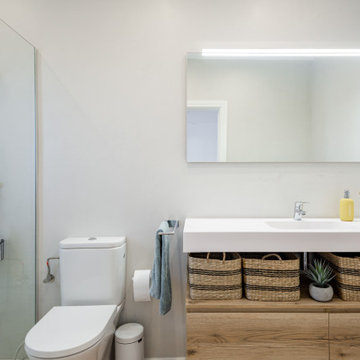
This is an example of a medium sized scandinavian shower room bathroom in Other with flat-panel cabinets, white cabinets, a built-in shower, beige tiles, beige walls, laminate floors, an integrated sink, beige floors, white worktops and a single sink.
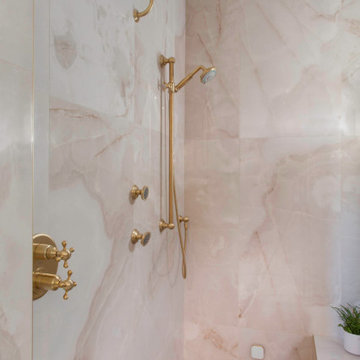
This elegant bathroom is essential part of winding down at the end of a long day. The wallpaper adds a classic, traditional touch. The real show stopped in this bathroom is the wall paneling in a rich neutral paint color.
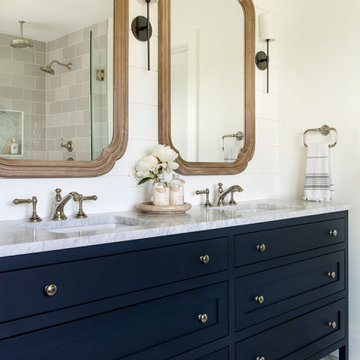
Our Seattle studio designed this stunning 5,000+ square foot Snohomish home to make it comfortable and fun for a wonderful family of six.
On the main level, our clients wanted a mudroom. So we removed an unused hall closet and converted the large full bathroom into a powder room. This allowed for a nice landing space off the garage entrance. We also decided to close off the formal dining room and convert it into a hidden butler's pantry. In the beautiful kitchen, we created a bright, airy, lively vibe with beautiful tones of blue, white, and wood. Elegant backsplash tiles, stunning lighting, and sleek countertops complete the lively atmosphere in this kitchen.
On the second level, we created stunning bedrooms for each member of the family. In the primary bedroom, we used neutral grasscloth wallpaper that adds texture, warmth, and a bit of sophistication to the space creating a relaxing retreat for the couple. We used rustic wood shiplap and deep navy tones to define the boys' rooms, while soft pinks, peaches, and purples were used to make a pretty, idyllic little girls' room.
In the basement, we added a large entertainment area with a show-stopping wet bar, a large plush sectional, and beautifully painted built-ins. We also managed to squeeze in an additional bedroom and a full bathroom to create the perfect retreat for overnight guests.
For the decor, we blended in some farmhouse elements to feel connected to the beautiful Snohomish landscape. We achieved this by using a muted earth-tone color palette, warm wood tones, and modern elements. The home is reminiscent of its spectacular views – tones of blue in the kitchen, primary bathroom, boys' rooms, and basement; eucalyptus green in the kids' flex space; and accents of browns and rust throughout.
---Project designed by interior design studio Kimberlee Marie Interiors. They serve the Seattle metro area including Seattle, Bellevue, Kirkland, Medina, Clyde Hill, and Hunts Point.
For more about Kimberlee Marie Interiors, see here: https://www.kimberleemarie.com/
To learn more about this project, see here:
https://www.kimberleemarie.com/modern-luxury-home-remodel-snohomish
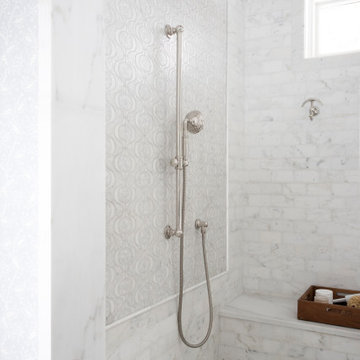
Photo of a large traditional ensuite bathroom in Minneapolis with recessed-panel cabinets, blue cabinets, a freestanding bath, an alcove shower, a two-piece toilet, white tiles, marble tiles, multi-coloured walls, marble flooring, a built-in sink, marble worktops, white floors, a hinged door, white worktops, a shower bench, double sinks, a built in vanity unit and wallpapered walls.
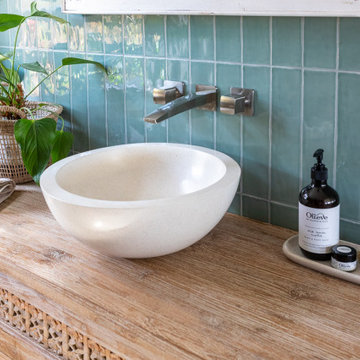
Carved teak vanity with a Terrazo Basin and a carved framed mirror with a sage green subway tile feature wall, terrazzo stone basin, and brushed nickel tapware.
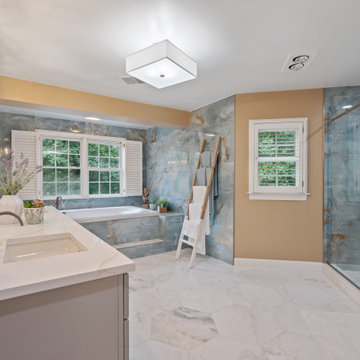
Master bedroom, neutral colours clean lines of furniture.
Large traditional ensuite bathroom in DC Metro with shaker cabinets, beige cabinets, blue tiles, porcelain tiles, beige walls, marble flooring, a submerged sink, quartz worktops, beige floors, a sliding door, beige worktops, a shower bench, double sinks and a freestanding vanity unit.
Large traditional ensuite bathroom in DC Metro with shaker cabinets, beige cabinets, blue tiles, porcelain tiles, beige walls, marble flooring, a submerged sink, quartz worktops, beige floors, a sliding door, beige worktops, a shower bench, double sinks and a freestanding vanity unit.
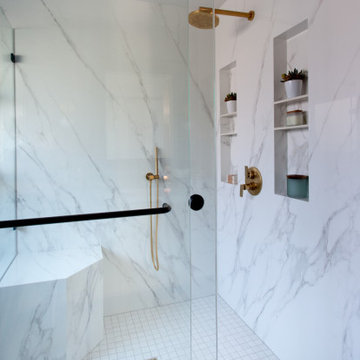
Design ideas for a medium sized contemporary ensuite bathroom in San Diego with flat-panel cabinets, light wood cabinets, a corner shower, a one-piece toilet, blue tiles, ceramic tiles, beige walls, porcelain flooring, a submerged sink, engineered stone worktops, beige floors, a sliding door, white worktops, a shower bench, double sinks and a floating vanity unit.
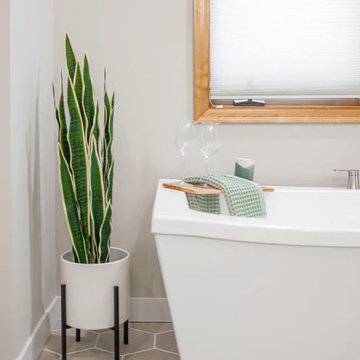
A referral from Facebook Group, these clients were on a timeline to get into their newly purchased home that needed a whole lot of updating!
We first tackled their flooring and stair railing, so they could move in.
We then got to work on their owner's suite bathroom, which had a lot of unused space and outdated finishes.
A few of the things we changed: we turned a built in tub to a freestanding, changed the orientation of the shower and made it larger, and swamped out a built in vanity for a freestanding furniture vanity.

The Tranquility Residence is a mid-century modern home perched amongst the trees in the hills of Suffern, New York. After the homeowners purchased the home in the Spring of 2021, they engaged TEROTTI to reimagine the primary and tertiary bathrooms. The peaceful and subtle material textures of the primary bathroom are rich with depth and balance, providing a calming and tranquil space for daily routines. The terra cotta floor tile in the tertiary bathroom is a nod to the history of the home while the shower walls provide a refined yet playful texture to the room.
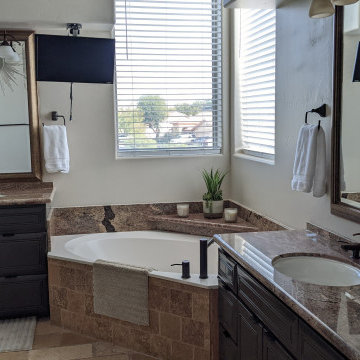
Inspiration for a large contemporary ensuite bathroom in Phoenix with raised-panel cabinets, brown cabinets, a corner bath, a corner shower, a one-piece toilet, beige tiles, travertine tiles, beige walls, travertine flooring, a submerged sink, granite worktops, beige floors, a hinged door, brown worktops, an enclosed toilet, double sinks and a built in vanity unit.
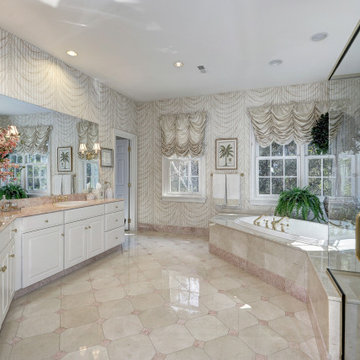
Upscale fixtures, finishes and attention to detail make this expansive master bathroom a stunner. Marble tile in cream and soft pink set a warm tone. A swooped pattern on the wallcoverings is echoed in the drapery treatments. Brass fittings and lighting add sparkle, while natural ight floods the room from two sides. It is a room you never want to leave!

Custom master bath renovation designed for spa-like experience. Contemporary custom floating washed oak vanity with Virginia Soapstone top, tambour wall storage, brushed gold wall-mounted faucets. Concealed light tape illuminating volume ceiling, tiled shower with privacy glass window to exterior; matte pedestal tub. Niches throughout for organized storage.

The shower floor and niche are designed in a Skyline Honed 1 x 1 Hexagon Marble Mosaic tile. We added a shower bench and strategically placed grab bars for stability and safety, along with robe hooks for convenience. Delta fixtures in matte black complete this gorgeous ADA-compliant shower.
Bathroom with Beige Walls and Multi-coloured Walls Ideas and Designs
6

 Shelves and shelving units, like ladder shelves, will give you extra space without taking up too much floor space. Also look for wire, wicker or fabric baskets, large and small, to store items under or next to the sink, or even on the wall.
Shelves and shelving units, like ladder shelves, will give you extra space without taking up too much floor space. Also look for wire, wicker or fabric baskets, large and small, to store items under or next to the sink, or even on the wall.  The sink, the mirror, shower and/or bath are the places where you might want the clearest and strongest light. You can use these if you want it to be bright and clear. Otherwise, you might want to look at some soft, ambient lighting in the form of chandeliers, short pendants or wall lamps. You could use accent lighting around your bath in the form to create a tranquil, spa feel, as well.
The sink, the mirror, shower and/or bath are the places where you might want the clearest and strongest light. You can use these if you want it to be bright and clear. Otherwise, you might want to look at some soft, ambient lighting in the form of chandeliers, short pendants or wall lamps. You could use accent lighting around your bath in the form to create a tranquil, spa feel, as well. 