Bathroom with Beige Walls and Porcelain Flooring Ideas and Designs
Refine by:
Budget
Sort by:Popular Today
21 - 40 of 40,191 photos
Item 1 of 3
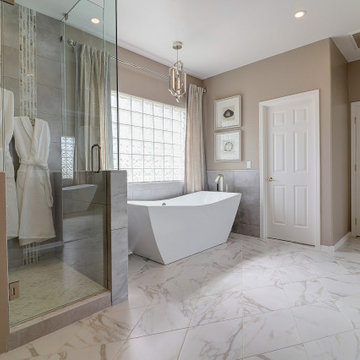
Design ideas for a medium sized classic ensuite bathroom in Phoenix with raised-panel cabinets, grey cabinets, a freestanding bath, a double shower, a two-piece toilet, beige tiles, porcelain tiles, beige walls, porcelain flooring, a submerged sink, engineered stone worktops, white floors, a hinged door, white worktops, a shower bench, double sinks and a built in vanity unit.
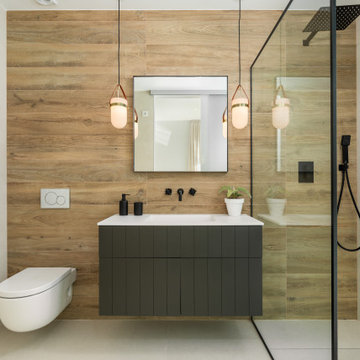
Medium sized contemporary shower room bathroom in Alicante-Costa Blanca with flat-panel cabinets, white cabinets, a corner shower, beige walls, porcelain flooring, a submerged sink, beige floors, an open shower, white worktops, a wall niche, a single sink and a floating vanity unit.

This bathroom design in Yardley, PA offers a soothing spa retreat, featuring warm colors, natural textures, and sleek lines. The DuraSupreme floating vanity cabinet with a Chroma door in a painted black finish is complemented by a Cambria Beaumont countertop and striking brass hardware. The color scheme is carried through in the Sigma Stixx single handled satin brass finish faucet, as well as the shower plumbing fixtures, towel bar, and robe hook. Two unique round mirrors hang above the vanity and a Toto Drake II toilet sits next to the vanity. The alcove shower design includes a Fleurco Horizon Matte Black shower door. We created a truly relaxing spa retreat with a teak floor and wall, textured pebble style backsplash, and soothing motion sensor lighting under the vanity.

Canyon views are an integral feature of the interior of the space, with nature acting as one 'wall' of the space. Light filled master bathroom with a elegant tub and generous open shower lined with marble slabs. A floating wood vanity is capped with vessel sinks and wall mounted faucets.
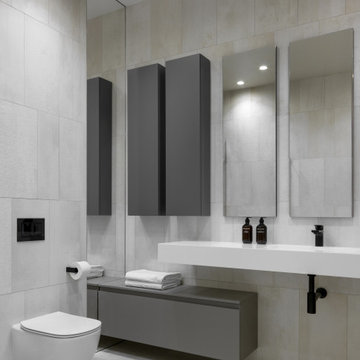
Designer: Ivan Pozdnyakov Foto: Sergey Krasyuk
Large contemporary shower room bathroom in Moscow with flat-panel cabinets, beige cabinets, an alcove shower, a wall mounted toilet, beige tiles, ceramic tiles, beige walls, porcelain flooring, a console sink, solid surface worktops, beige floors, a hinged door, white worktops and a feature wall.
Large contemporary shower room bathroom in Moscow with flat-panel cabinets, beige cabinets, an alcove shower, a wall mounted toilet, beige tiles, ceramic tiles, beige walls, porcelain flooring, a console sink, solid surface worktops, beige floors, a hinged door, white worktops and a feature wall.
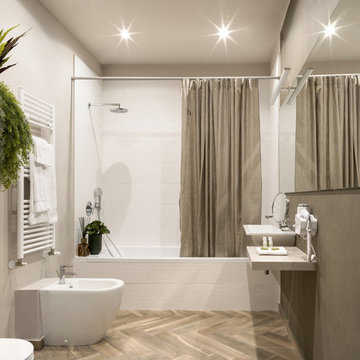
Enrico Dal Zotto Photographer
This is an example of a large contemporary shower room bathroom in Other with a built-in shower, a two-piece toilet, beige walls, porcelain flooring, a console sink, brown floors and a shower curtain.
This is an example of a large contemporary shower room bathroom in Other with a built-in shower, a two-piece toilet, beige walls, porcelain flooring, a console sink, brown floors and a shower curtain.
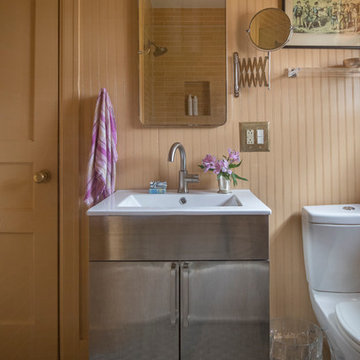
JS Interiors LLC
Location: Nashville, TN, USA
Design & renovation of a brick cottage in the Inglewood neighborhood of East Nashville, Tennessee. Kitchen & bath design, and cosmetic renovation throughout. The home features unexpected colors and interior decoration.
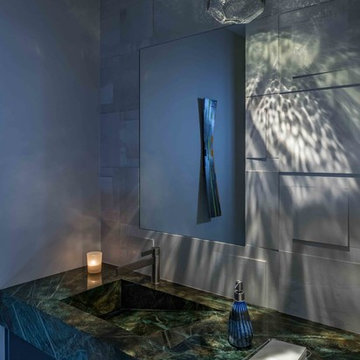
A dramatic powder bath featuring a rectangular sink integrated into the granite counter top, three dimensional wall tile and a jewelry like pendant light.
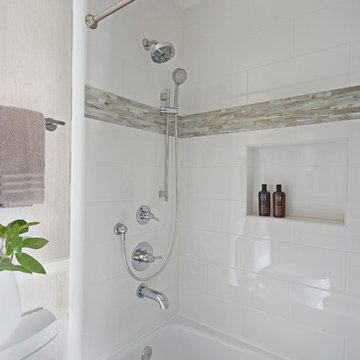
Our clients had been in their home since the early 1980’s and decided it was time for some updates. We took on the kitchen, two bathrooms and a powder room.
We started first on the hall bath which was basically just in need of a face lift. The floor is porcelain tile made to look like carrera marble. The vanity is white Shaker doors fitted with a white quartz top. We re-glazed the cast iron tub.
Designed by: Susan Klimala, CKD, CBD
Photography by: Michael Alan Kaskel
For more information on kitchen and bath design ideas go to: www.kitchenstudio-ge.com
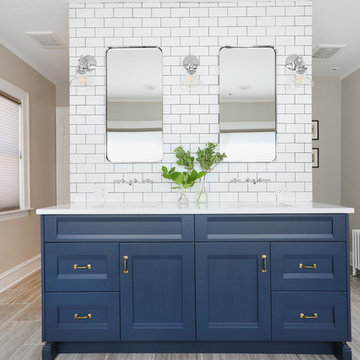
The homeowners' desire to keep as much natural light as possible led to centralizing many of this bathroom's functions. The shower, for example, is hidden behind the vanity shown in this photo.
Photo by Normandy Remodeling

This barrier free (curbless) shower was designed for easy access. The perfect solution for the elderly or anyone who wants to enter the shower without any issues. The dark gray concrete look floor tile extends uninterrupted into the shower. Satin nickel fixtures and a teak shower stool provide some contrast. Walls are also built with plywood substrate in order to any grab bars if the situation ever arises.
Photo: Stephen Allen
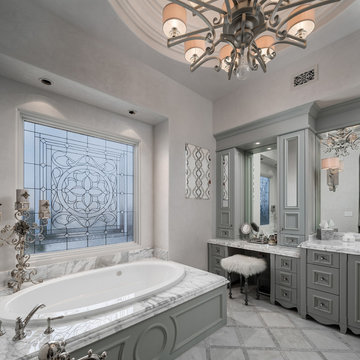
World Renowned Architecture Firm Fratantoni Design created this beautiful home! They design home plans for families all over the world in any size and style. They also have in-house Interior Designer Firm Fratantoni Interior Designers and world class Luxury Home Building Firm Fratantoni Luxury Estates! Hire one or all three companies to design and build and or remodel your home!

When our client wanted the design of their master bath to honor their Japanese heritage and emulate a Japanese bathing experience, they turned to us. They had very specific needs and ideas they needed help with — including blending Japanese design elements with their traditional Northwest-style home. The shining jewel of the project? An Ofuro soaking tub where the homeowners could relax, contemplate and meditate.
To learn more about this project visit our website:
https://www.neilkelly.com/blog/project_profile/japanese-inspired-spa/
To learn more about Neil Kelly Design Builder, Byron Kellar:
https://www.neilkelly.com/designers/byron_kellar/

Paint by Sherwin Williams
Body Color - Worldly Grey - SW 7043
Trim Color - Extra White - SW 7006
Island Cabinetry Stain - Northwood Cabinets - Custom Stain
Flooring and Tile by Macadam Floor & Design
Countertop Tile by Surface Art Inc.
Tile Product A La Mode
Countertop Backsplash Tile by Tierra Sol
Tile Product Driftwood in Cronos
Floor & Shower Tile by Emser Tile
Tile Product Esplanade
Faucets and Shower-heads by Delta Faucet
Kitchen & Bathroom Sinks by Decolav
Windows by Milgard Windows & Doors
Window Product Style Line® Series
Window Supplier Troyco - Window & Door
Lighting by Destination Lighting
Custom Cabinetry & Storage by Northwood Cabinets
Customized & Built by Cascade West Development
Photography by ExposioHDR Portland
Original Plans by Alan Mascord Design Associates
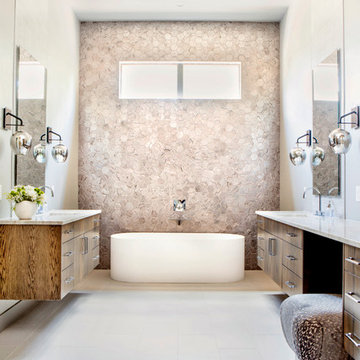
Mia Baxter Smail
This is an example of a contemporary ensuite bathroom in Austin with flat-panel cabinets, dark wood cabinets, a freestanding bath, beige tiles, beige walls, a submerged sink, beige floors, cement tiles, porcelain flooring and marble worktops.
This is an example of a contemporary ensuite bathroom in Austin with flat-panel cabinets, dark wood cabinets, a freestanding bath, beige tiles, beige walls, a submerged sink, beige floors, cement tiles, porcelain flooring and marble worktops.
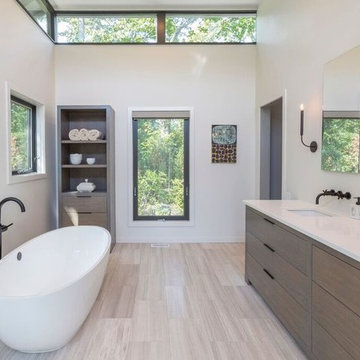
John Cancelino
Large contemporary ensuite bathroom in Chicago with medium wood cabinets, a freestanding bath, a corner shower, a one-piece toilet, beige walls, porcelain flooring, a submerged sink, quartz worktops, beige floors and a hinged door.
Large contemporary ensuite bathroom in Chicago with medium wood cabinets, a freestanding bath, a corner shower, a one-piece toilet, beige walls, porcelain flooring, a submerged sink, quartz worktops, beige floors and a hinged door.

We created this beautiful accessible bathroom in Carlsbad to give our client a more functional space. We designed this unique bath, specific to the client's specifications to make it more wheel chair accessible. Features such as the roll in shower, roll up vanity and the ability to use her chair for flexibility over the fixed wall mounted seat allow her to be more independent in this bathroom. Safety was another significant factor for the room. We added support bars in all areas and with maximum flexibility to allow the client to perform all bathing functions independently, and all were positioned after carefully recreating her movements. We met the objectives of functionality and safety without compromising beauty in this aging in place bathroom. Travertine-look porcelain tile was used in a large format on the shower walls to minimize grout lines and maximize ease of maintenance. A crema marfil marble mosaic in an elongated hex pattern was used in the shower room for it’s beauty and flexibility in sloped shower. A custom cabinet was made to the height ideal for our client’s use of the sink and a protective panel placed over the pea trap.

This master bath remodel features a beautiful corner tub inside a walk-in shower. The side of the tub also doubles as a shower bench and has access to multiple grab bars for easy accessibility and an aging in place lifestyle. With beautiful wood grain porcelain tile in the flooring and shower surround, and venetian pebble accents and shower pan, this updated bathroom is the perfect mix of function and luxury.

Photo of a large traditional ensuite bathroom in Minneapolis with shaker cabinets, white cabinets, a built-in bath, a corner shower, a two-piece toilet, white tiles, metro tiles, beige walls, porcelain flooring, a submerged sink, marble worktops, white floors and a hinged door.
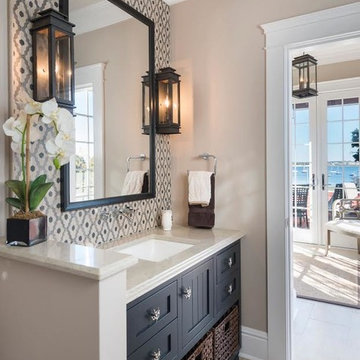
Inspiration for a medium sized beach style bathroom in Providence with shaker cabinets, black cabinets, grey tiles, ceramic tiles, beige walls, porcelain flooring, a submerged sink and limestone worktops.
Bathroom with Beige Walls and Porcelain Flooring Ideas and Designs
2

 Shelves and shelving units, like ladder shelves, will give you extra space without taking up too much floor space. Also look for wire, wicker or fabric baskets, large and small, to store items under or next to the sink, or even on the wall.
Shelves and shelving units, like ladder shelves, will give you extra space without taking up too much floor space. Also look for wire, wicker or fabric baskets, large and small, to store items under or next to the sink, or even on the wall.  The sink, the mirror, shower and/or bath are the places where you might want the clearest and strongest light. You can use these if you want it to be bright and clear. Otherwise, you might want to look at some soft, ambient lighting in the form of chandeliers, short pendants or wall lamps. You could use accent lighting around your bath in the form to create a tranquil, spa feel, as well.
The sink, the mirror, shower and/or bath are the places where you might want the clearest and strongest light. You can use these if you want it to be bright and clear. Otherwise, you might want to look at some soft, ambient lighting in the form of chandeliers, short pendants or wall lamps. You could use accent lighting around your bath in the form to create a tranquil, spa feel, as well. 