Bathroom with Beige Walls and Slate Flooring Ideas and Designs
Sort by:Popular Today
1 - 20 of 1,674 photos

This home renovation project transformed unused, unfinished spaces into vibrant living areas. Each exudes elegance and sophistication, offering personalized design for unforgettable family moments.
In this stylish bathroom, a spacious vanity and sleek round mirror harmonize to create a sophisticated yet functional space, offering both elegance and practicality in equal measure.
Project completed by Wendy Langston's Everything Home interior design firm, which serves Carmel, Zionsville, Fishers, Westfield, Noblesville, and Indianapolis.
For more about Everything Home, see here: https://everythinghomedesigns.com/
To learn more about this project, see here: https://everythinghomedesigns.com/portfolio/fishers-chic-family-home-renovation/

Building Design, Plans, and Interior Finishes by: Fluidesign Studio I Builder: Structural Dimensions Inc. I Photographer: Seth Benn Photography
Inspiration for a medium sized classic bathroom in Minneapolis with green cabinets, an alcove bath, a shower/bath combination, a two-piece toilet, white tiles, metro tiles, beige walls, slate flooring, a submerged sink, marble worktops and raised-panel cabinets.
Inspiration for a medium sized classic bathroom in Minneapolis with green cabinets, an alcove bath, a shower/bath combination, a two-piece toilet, white tiles, metro tiles, beige walls, slate flooring, a submerged sink, marble worktops and raised-panel cabinets.

Photos: Donna Dotan Photography; Instagram: @donnadotanphoto
This is an example of a medium sized coastal ensuite bathroom in New York with light wood cabinets, a submerged sink, brown floors, a hinged door, a double shower, beige walls, slate flooring and flat-panel cabinets.
This is an example of a medium sized coastal ensuite bathroom in New York with light wood cabinets, a submerged sink, brown floors, a hinged door, a double shower, beige walls, slate flooring and flat-panel cabinets.
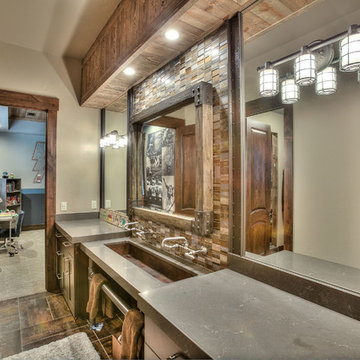
Inspiration for a medium sized rustic shower room bathroom in Denver with shaker cabinets, dark wood cabinets, an alcove shower, a two-piece toilet, multi-coloured tiles, matchstick tiles, beige walls, slate flooring, a submerged sink and solid surface worktops.
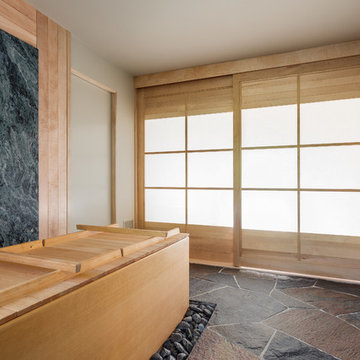
Peter R. Peirce
Photo of a medium sized world-inspired ensuite bathroom in New York with freestanding cabinets, light wood cabinets, a japanese bath, multi-coloured tiles, stone tiles, beige walls and slate flooring.
Photo of a medium sized world-inspired ensuite bathroom in New York with freestanding cabinets, light wood cabinets, a japanese bath, multi-coloured tiles, stone tiles, beige walls and slate flooring.

A guest bath lavatory area by Doug Walter , Architect. Custom alder cabinetry holds a copper vessel sink. Twin sconces provide generous lighting, and are supplemented by downlights on dimmers as well. Slate floors carry through the rustic Colorado theme. Construction by Cadre Construction, cabinets fabricated by Genesis Innovations. Photography by Emily Minton Redfield

We were called in to update the 80s master bathroom with a carpet, large built-in tub that took up a lot of space and was hardly used, and cabinetry that needed improved functionality. The goal of this project was to come up with a new layout to include, among other things, a makeup area for her and a freestanding tub, and design a sophisticated spa-retreat for the owners.

The Tranquility Residence is a mid-century modern home perched amongst the trees in the hills of Suffern, New York. After the homeowners purchased the home in the Spring of 2021, they engaged TEROTTI to reimagine the primary and tertiary bathrooms. The peaceful and subtle material textures of the primary bathroom are rich with depth and balance, providing a calming and tranquil space for daily routines. The terra cotta floor tile in the tertiary bathroom is a nod to the history of the home while the shower walls provide a refined yet playful texture to the room.

Photo of a medium sized rustic ensuite bathroom in Minneapolis with flat-panel cabinets, distressed cabinets, a two-piece toilet, beige walls, slate flooring, a submerged sink, granite worktops, multi-coloured floors and multi-coloured worktops.

Apron sink and freestanding tub, slate herringbone tile, electric floor heat
Design ideas for a medium sized farmhouse ensuite bathroom in Burlington with freestanding cabinets, medium wood cabinets, a freestanding bath, a two-piece toilet, black and white tiles, stone tiles, beige walls, slate flooring, an integrated sink and marble worktops.
Design ideas for a medium sized farmhouse ensuite bathroom in Burlington with freestanding cabinets, medium wood cabinets, a freestanding bath, a two-piece toilet, black and white tiles, stone tiles, beige walls, slate flooring, an integrated sink and marble worktops.

The sleek lines of this grey granite vanity top complement the Craftsman style cabinetry and unify the diverse tones of the slate floor and shower tiles. Under-mount double sinks maintain a clean, uninterrupted horizontal plane.
Photo:David Dietrich
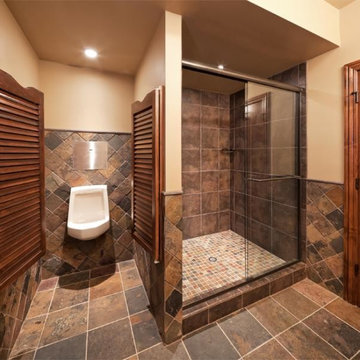
This full bathroom complete with a urinal is one of the many aspects in this custom lower level Kansas City Man Cave.
This 2,264 square foot lower level includes a home theater room, full bar, game space for pool and card tables as well as a custom bathroom complete with a urinal. The ultimate man cave!
Design Connection, Inc. Kansas City interior design provided space planning, material selections, furniture, paint colors, window treatments, lighting selection and architectural plans.

This family of 5 was quickly out-growing their 1,220sf ranch home on a beautiful corner lot. Rather than adding a 2nd floor, the decision was made to extend the existing ranch plan into the back yard, adding a new 2-car garage below the new space - for a new total of 2,520sf. With a previous addition of a 1-car garage and a small kitchen removed, a large addition was added for Master Bedroom Suite, a 4th bedroom, hall bath, and a completely remodeled living, dining and new Kitchen, open to large new Family Room. The new lower level includes the new Garage and Mudroom. The existing fireplace and chimney remain - with beautifully exposed brick. The homeowners love contemporary design, and finished the home with a gorgeous mix of color, pattern and materials.
The project was completed in 2011. Unfortunately, 2 years later, they suffered a massive house fire. The house was then rebuilt again, using the same plans and finishes as the original build, adding only a secondary laundry closet on the main level.

Paul Schlismann Photography - Courtesy of Jonathan Nutt- Southampton Builders LLC
Design ideas for an expansive traditional ensuite bathroom in Chicago with a walk-in shower, raised-panel cabinets, medium wood cabinets, a built-in bath, brown tiles, grey tiles, beige walls, slate flooring, a vessel sink, granite worktops, an open shower, slate tiles and brown floors.
Design ideas for an expansive traditional ensuite bathroom in Chicago with a walk-in shower, raised-panel cabinets, medium wood cabinets, a built-in bath, brown tiles, grey tiles, beige walls, slate flooring, a vessel sink, granite worktops, an open shower, slate tiles and brown floors.
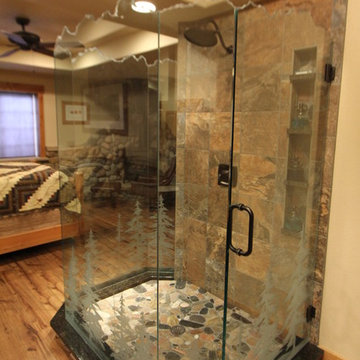
Photo of a medium sized rustic ensuite bathroom in Denver with an alcove shower, brown tiles, grey tiles, stone tiles, beige walls, slate flooring and a hinged door.
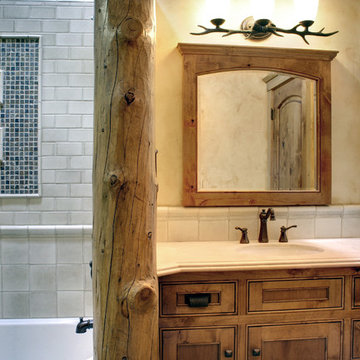
Medium sized rustic shower room bathroom in Atlanta with recessed-panel cabinets, medium wood cabinets, an alcove bath, a shower/bath combination, beige tiles, ceramic tiles, beige walls, slate flooring, a submerged sink, granite worktops, multi-coloured floors and a shower curtain.

Custom master bath renovation designed for spa-like experience. Contemporary custom floating washed oak vanity with Virginia Soapstone top, tambour wall storage, brushed gold wall-mounted faucets. Concealed light tape illuminating volume ceiling, tiled shower with privacy glass window to exterior; matte pedestal tub. Niches throughout for organized storage.
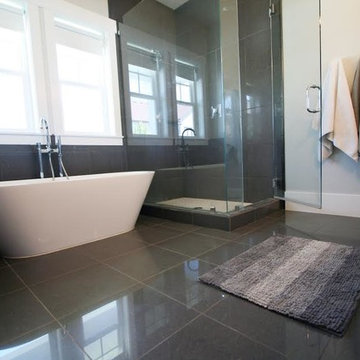
This is an example of a medium sized contemporary ensuite bathroom in Salt Lake City with shaker cabinets, blue cabinets, an alcove bath, a corner shower, a two-piece toilet, grey tiles, stone tiles, beige walls, slate flooring, a submerged sink and engineered stone worktops.
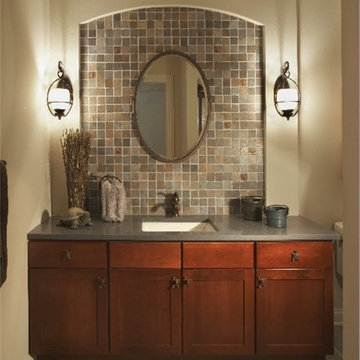
Bathroom accent wall with natural stone tiles
Inspiration for a medium sized mediterranean bathroom in Milwaukee with shaker cabinets, medium wood cabinets, a two-piece toilet, beige tiles, brown tiles, grey tiles, multi-coloured tiles, stone tiles, beige walls, slate flooring, a submerged sink and solid surface worktops.
Inspiration for a medium sized mediterranean bathroom in Milwaukee with shaker cabinets, medium wood cabinets, a two-piece toilet, beige tiles, brown tiles, grey tiles, multi-coloured tiles, stone tiles, beige walls, slate flooring, a submerged sink and solid surface worktops.

Lisa Carroll
Small classic ensuite bathroom in Atlanta with beaded cabinets, white cabinets, grey tiles, stone tiles, beige walls, slate flooring, a submerged sink, marble worktops and a hot tub.
Small classic ensuite bathroom in Atlanta with beaded cabinets, white cabinets, grey tiles, stone tiles, beige walls, slate flooring, a submerged sink, marble worktops and a hot tub.
Bathroom with Beige Walls and Slate Flooring Ideas and Designs
1

 Shelves and shelving units, like ladder shelves, will give you extra space without taking up too much floor space. Also look for wire, wicker or fabric baskets, large and small, to store items under or next to the sink, or even on the wall.
Shelves and shelving units, like ladder shelves, will give you extra space without taking up too much floor space. Also look for wire, wicker or fabric baskets, large and small, to store items under or next to the sink, or even on the wall.  The sink, the mirror, shower and/or bath are the places where you might want the clearest and strongest light. You can use these if you want it to be bright and clear. Otherwise, you might want to look at some soft, ambient lighting in the form of chandeliers, short pendants or wall lamps. You could use accent lighting around your bath in the form to create a tranquil, spa feel, as well.
The sink, the mirror, shower and/or bath are the places where you might want the clearest and strongest light. You can use these if you want it to be bright and clear. Otherwise, you might want to look at some soft, ambient lighting in the form of chandeliers, short pendants or wall lamps. You could use accent lighting around your bath in the form to create a tranquil, spa feel, as well. 