Bathroom with Beige Walls and Terrazzo Flooring Ideas and Designs
Refine by:
Budget
Sort by:Popular Today
61 - 80 of 124 photos
Item 1 of 3
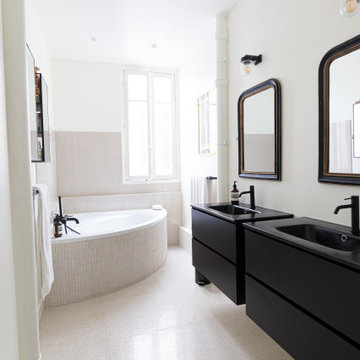
Cette salle de bain faisant partie de la suite parentale totalement ouverte avec sa baignoire en arrondi permet une fluidité entre les différentes espaces tout en ayant une intimité dans chaque espace.
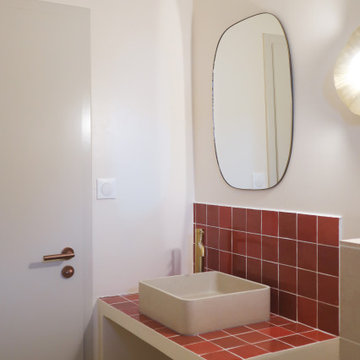
Mes clients ont fait appel à moi pour les aider dans la rénovation d’un grand corps de ferme alsacien avec pour but de créer deux gîtes et une maison d’habitation. Je les ai accompagné dans la conception de la salle de bain et la création d’une entrée indépendante pour un gîte, qui était inexistante.
Pour l’entrée, l’idée est de jouer sur les arrondis avec 3 niches sur le côté, une pour s’assoir et enlever ses chaussures, une pour exposer de la décoration et des livres, et la dernière niche qui permet d’accéder au reste du logement. Sur les murs on retrouve de la chaux qui donne un aspect minéral et enveloppant.
Dans la continuité de l’entrée, la salle de bain se pare de teintes naturelles et douces rehaussées par des carreaux effet zellige orange sur le meuble vasque. Au sol on retrouve un carrelage terrazzo dans des tons chauds et aux murs un carrelage effet travertin pour un effet enveloppant. La robinetterie dorée ajoute un côté chic à l’ensemble.
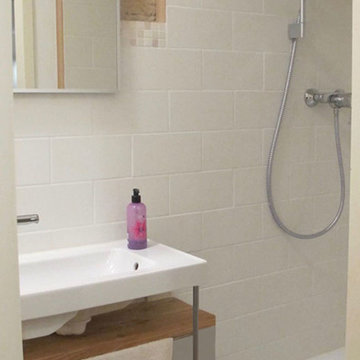
Photography & Design by Pauline Gély
This is an example of a small urban bathroom in Berlin with a one-piece toilet, beige walls, terrazzo flooring, a pedestal sink, grey floors and an open shower.
This is an example of a small urban bathroom in Berlin with a one-piece toilet, beige walls, terrazzo flooring, a pedestal sink, grey floors and an open shower.
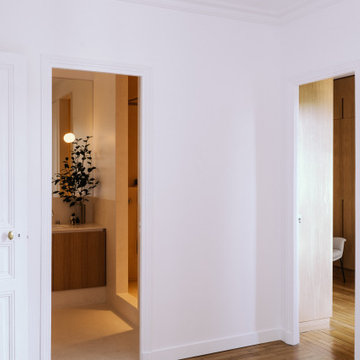
Réalisation d'une salle de bain sur mesure en terrazzo composé d'une douche à l'italienne avec robinetterie encastré et ciel de douche, meuble double vasques sur mesure porte en chêne, plan de travail en terrazzo et vasques émaillées encastrées, miroir et applique sur le miroir.
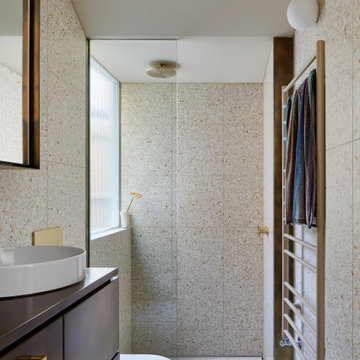
Hood House is a playful protector that respects the heritage character of Carlton North whilst celebrating purposeful change. It is a luxurious yet compact and hyper-functional home defined by an exploration of contrast: it is ornamental and restrained, subdued and lively, stately and casual, compartmental and open.
For us, it is also a project with an unusual history. This dual-natured renovation evolved through the ownership of two separate clients. Originally intended to accommodate the needs of a young family of four, we shifted gears at the eleventh hour and adapted a thoroughly resolved design solution to the needs of only two. From a young, nuclear family to a blended adult one, our design solution was put to a test of flexibility.
The result is a subtle renovation almost invisible from the street yet dramatic in its expressive qualities. An oblique view from the northwest reveals the playful zigzag of the new roof, the rippling metal hood. This is a form-making exercise that connects old to new as well as establishing spatial drama in what might otherwise have been utilitarian rooms upstairs. A simple palette of Australian hardwood timbers and white surfaces are complimented by tactile splashes of brass and rich moments of colour that reveal themselves from behind closed doors.
Our internal joke is that Hood House is like Lazarus, risen from the ashes. We’re grateful that almost six years of hard work have culminated in this beautiful, protective and playful house, and so pleased that Glenda and Alistair get to call it home.
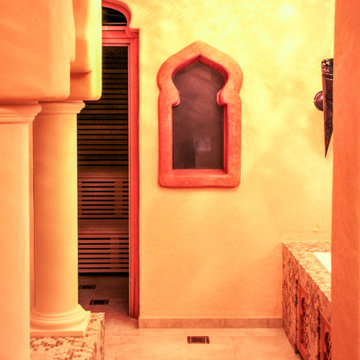
Inspiration for a large mediterranean sauna bathroom in Other with a built-in shower, beige walls, terrazzo flooring, beige floors, an open shower and a wall niche.
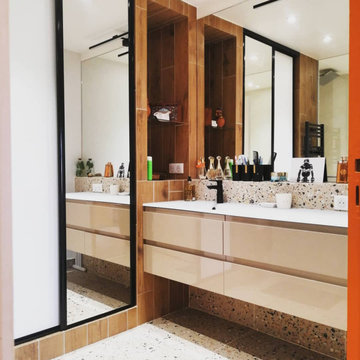
Design ideas for a medium sized modern shower room bathroom in Clermont-Ferrand with black cabinets, a built-in shower, multi-coloured tiles, beige walls, terrazzo flooring, a trough sink, beige floors, an open shower, a single sink and a built in vanity unit.
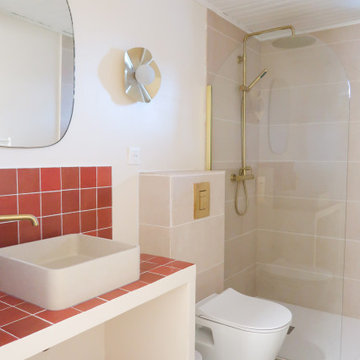
Mes clients ont fait appel à moi pour les aider dans la rénovation d’un grand corps de ferme alsacien avec pour but de créer deux gîtes et une maison d’habitation. Je les ai accompagné dans la conception de la salle de bain et la création d’une entrée indépendante pour un gîte, qui était inexistante.
Pour l’entrée, l’idée est de jouer sur les arrondis avec 3 niches sur le côté, une pour s’assoir et enlever ses chaussures, une pour exposer de la décoration et des livres, et la dernière niche qui permet d’accéder au reste du logement. Sur les murs on retrouve de la chaux qui donne un aspect minéral et enveloppant.
Dans la continuité de l’entrée, la salle de bain se pare de teintes naturelles et douces rehaussées par des carreaux effet zellige orange sur le meuble vasque. Au sol on retrouve un carrelage terrazzo dans des tons chauds et aux murs un carrelage effet travertin pour un effet enveloppant. La robinetterie dorée ajoute un côté chic à l’ensemble.
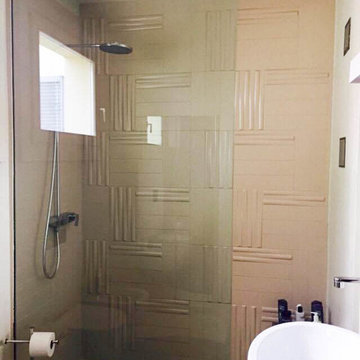
Medium sized contemporary bathroom in Bologna with a wall mounted toilet, beige tiles, porcelain tiles, beige walls, terrazzo flooring and a vessel sink.
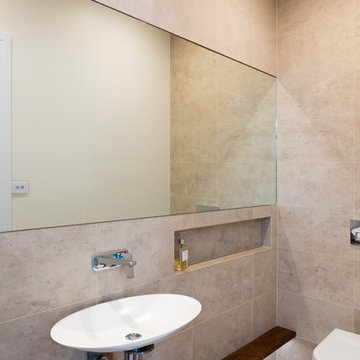
Jimmy and Josh from Chinese Whispers
This is an example of a large traditional ensuite bathroom in Canberra - Queanbeyan with flat-panel cabinets, dark wood cabinets, a built-in bath, a walk-in shower, a one-piece toilet, white tiles, ceramic tiles, beige walls, terrazzo flooring, an integrated sink, solid surface worktops, beige floors and an open shower.
This is an example of a large traditional ensuite bathroom in Canberra - Queanbeyan with flat-panel cabinets, dark wood cabinets, a built-in bath, a walk-in shower, a one-piece toilet, white tiles, ceramic tiles, beige walls, terrazzo flooring, an integrated sink, solid surface worktops, beige floors and an open shower.
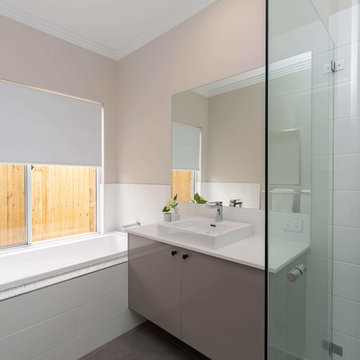
A classic design to stand the test of time in both design and use.
Inspiration for a medium sized modern shower room bathroom in Brisbane with flat-panel cabinets, brown cabinets, an alcove bath, a corner shower, white tiles, ceramic tiles, beige walls, terrazzo flooring, a built-in sink, solid surface worktops, multi-coloured floors, a hinged door and white worktops.
Inspiration for a medium sized modern shower room bathroom in Brisbane with flat-panel cabinets, brown cabinets, an alcove bath, a corner shower, white tiles, ceramic tiles, beige walls, terrazzo flooring, a built-in sink, solid surface worktops, multi-coloured floors, a hinged door and white worktops.
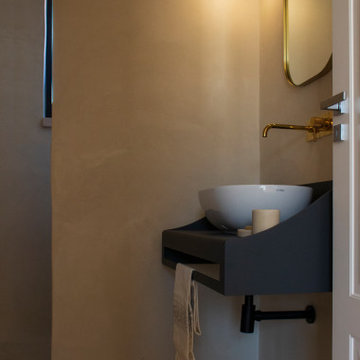
Lo stesso linguaggio parlano i bagni della casa, monomaterici e monocromatici dove abbiamo disegnato una mensola lavabo, realizzata in lamiera piegata ed ispirata alle forme sinuose delle toilette del Novecento.
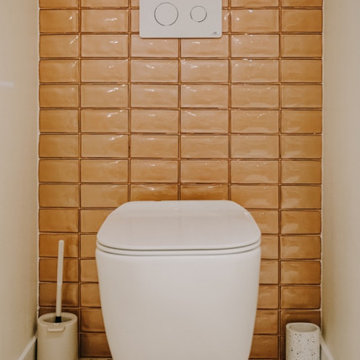
Salle de bain de la suite parentale
Inspiration for a large contemporary ensuite bathroom in Lyon with white cabinets, a built-in shower, a wall mounted toilet, beige walls, terrazzo flooring, wooden worktops, multi-coloured floors, a sliding door, an enclosed toilet, double sinks, a built in vanity unit, beaded cabinets and glass tiles.
Inspiration for a large contemporary ensuite bathroom in Lyon with white cabinets, a built-in shower, a wall mounted toilet, beige walls, terrazzo flooring, wooden worktops, multi-coloured floors, a sliding door, an enclosed toilet, double sinks, a built in vanity unit, beaded cabinets and glass tiles.
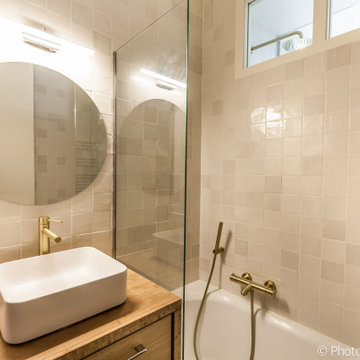
Design ideas for a small contemporary family bathroom in Paris with beaded cabinets, beige cabinets, a submerged bath, a one-piece toilet, multi-coloured tiles, cement tiles, beige walls, terrazzo flooring, a built-in sink, wooden worktops, multi-coloured floors, a single sink and a freestanding vanity unit.
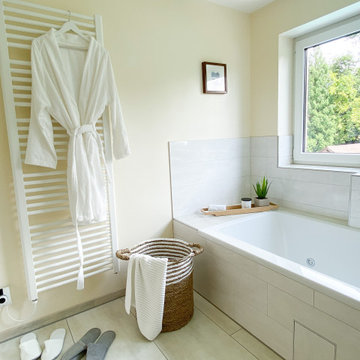
Inspiration for a contemporary ensuite bathroom in Other with flat-panel cabinets, brown cabinets, a hot tub, a built-in shower, a wall mounted toilet, beige tiles, stone tiles, beige walls, terrazzo flooring, beige floors, black worktops, a floating vanity unit, wooden worktops and double sinks.
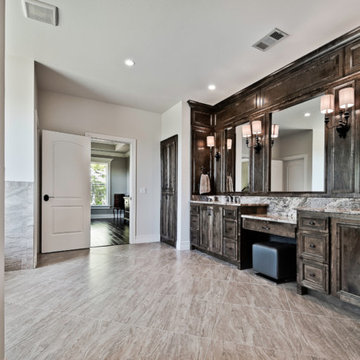
Photo of a large traditional ensuite bathroom in Other with raised-panel cabinets, dark wood cabinets, a freestanding bath, a corner shower, a two-piece toilet, beige tiles, metro tiles, beige walls, terrazzo flooring, a submerged sink, granite worktops, beige floors, a hinged door and brown worktops.
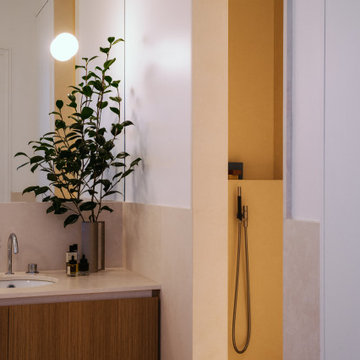
Réalisation d'une salle de bain sur mesure en terrazzo composé d'une douche à l'italienne avec robinetterie encastré et ciel de douche, meuble double vasques sur mesure porte en chêne, plan de travail en terrazzo et vasques émaillées encastrées, miroir et applique sur le miroir.
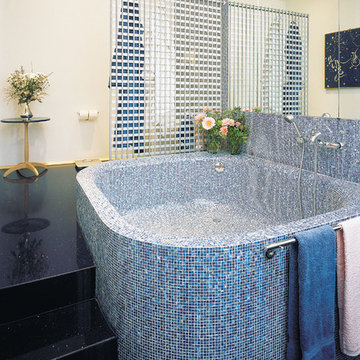
This is an example of a large contemporary ensuite bathroom in Philadelphia with a freestanding bath, beige walls, terrazzo flooring and black floors.
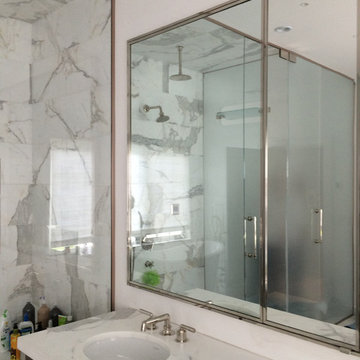
Full height steam shower with glass venting, custom designed and fit for the space. "Her" shower from his/her showers. Traditional shower - full width.
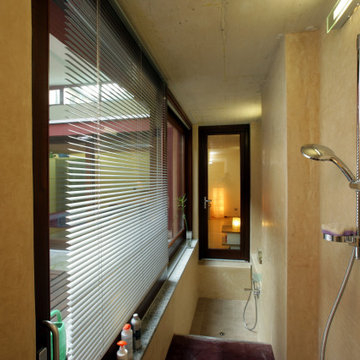
Doccia e vasca del bagno principale, in linea, sono in comunicazione diretta con il vano sanitari del bagno, da una parte, e con la camera da letto matrimoniale, dall'altra (porta a vetri frontale).
A sinistra: affaccio sul giardino centrale della casa, con serramento apribile schermato alla vista da veneziana interna.
Il rivestimento dei muri è realizzato con l'intonaco impermeabile tadelakt, artigianale e realizzato con l'autentica e introvabile pietra di Marrakech (fornita dall'artigiano Nino Longhitano) e messo in opera grazie al meraviglioso insegnamento dell'artigiano Danilo Dianti: durante un evento denominato 'Casa-Cantiere', l'Associazione Autocostruzione per la Rete Solare e l'architetto e collega Daniela Re hanno organizzato nel loft in costruzione l'evento didattico e sperimentale con il quale si è avviata la realizzazione in sito del tadelakt, poi proseguito e portato a termine con profitto dai proprietari: le tonalità moribide e naturali dei colori, ottenute dall'addizione di ossidi alla pietra frantumata, conferiscono alle due stanze da bagno un calore avvolgente irraggiungibile con ogni altro tipo di materiale.
Con questa tecnica 'naturale' (l'impermeabilità originaria della lavorazione è aumentata da uno strato finale di cera d'api) e unica, si sono realizzate anche nicchie, top e mensole, ottenendo una superficie continua e priva di spigoli vivi che ricorda molto un bagno turco.
Bathroom with Beige Walls and Terrazzo Flooring Ideas and Designs
4

 Shelves and shelving units, like ladder shelves, will give you extra space without taking up too much floor space. Also look for wire, wicker or fabric baskets, large and small, to store items under or next to the sink, or even on the wall.
Shelves and shelving units, like ladder shelves, will give you extra space without taking up too much floor space. Also look for wire, wicker or fabric baskets, large and small, to store items under or next to the sink, or even on the wall.  The sink, the mirror, shower and/or bath are the places where you might want the clearest and strongest light. You can use these if you want it to be bright and clear. Otherwise, you might want to look at some soft, ambient lighting in the form of chandeliers, short pendants or wall lamps. You could use accent lighting around your bath in the form to create a tranquil, spa feel, as well.
The sink, the mirror, shower and/or bath are the places where you might want the clearest and strongest light. You can use these if you want it to be bright and clear. Otherwise, you might want to look at some soft, ambient lighting in the form of chandeliers, short pendants or wall lamps. You could use accent lighting around your bath in the form to create a tranquil, spa feel, as well. 