Bathroom with Beige Walls and White Floors Ideas and Designs
Refine by:
Budget
Sort by:Popular Today
61 - 80 of 5,854 photos
Item 1 of 3
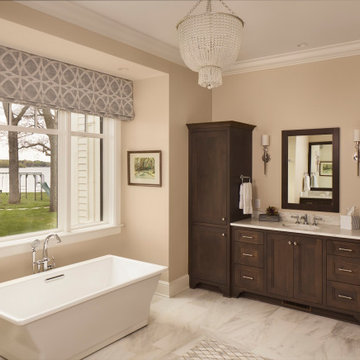
Even though this is her lake home, my client wanted her master bath to have some elegance and glam. She loves the cascading white beads and hand-rubbed, antique brass finish of the chandelier, as well as the Carerra marble flooring. You can just see the corner of the mosaic tile inset we designed to accent the approach to the tub. It’s almost like another accessory in the room. To make a smooth transition from the master bedroom to the adjoining bath, we chose the same window treatment fabric for both spaces.

Accessibility is something to keep in mind for those visiting your home. We designed this guest bath with a zero-entry shower and wide door openings. Since this home's side sits against one of Savannah's ubiquitous lanes, we added a skylight instead of a side window, which allows for natural light and complete privacy. Now the room is spacious and bathed in light. | Photography by Atlantic Archives
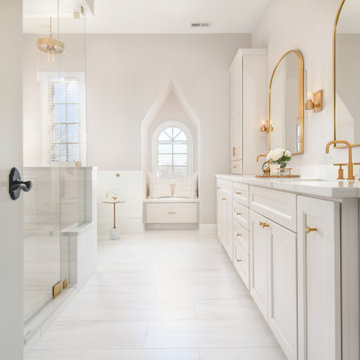
This is an example of a large traditional ensuite bathroom in Chicago with a freestanding bath, a double shower, ceramic tiles, beige walls, ceramic flooring, a submerged sink, quartz worktops, a hinged door, white worktops, double sinks, a built in vanity unit, recessed-panel cabinets, white cabinets, white tiles and white floors.
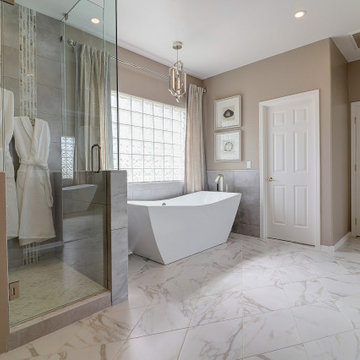
Design ideas for a medium sized classic ensuite bathroom in Phoenix with raised-panel cabinets, grey cabinets, a freestanding bath, a double shower, a two-piece toilet, beige tiles, porcelain tiles, beige walls, porcelain flooring, a submerged sink, engineered stone worktops, white floors, a hinged door, white worktops, a shower bench, double sinks and a built in vanity unit.
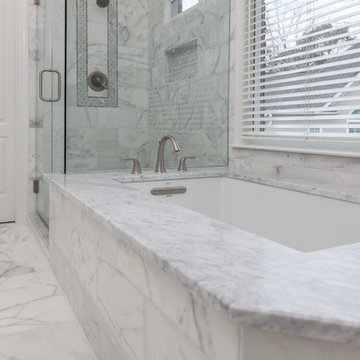
This homeowner’s master bathroom was a very popular style during the 90’s. Although, white can make a space feel larger, the bathroom was bland and needed an update. Soft neutral walls, marble tile throughout and shaker style Waypoint Cabinets, make this elegant bathroom a perfect place to wake up in the morning and unwind at night.
There are many features in this bathroom that we love. The veining pattern of the beautiful White Carrara marble tops and tub deck added just the right amount of contrast to this bathroom. Honed Bianco Perla Marble tiles were used in the shower and on the floor. The frameless shower reveals the finer details of this design with a basket weave tile accent band on the shower back wall, basket weave tile in the niche and on the shower floor. Bullnose tile was used to frame the window instead of wood trim and was also used inside the niche. Expansive framed mirrors enlarge the room and reflect back the window light and the beauty of the shower and tub. Heated floor mats beneath the tiles with programmable thermostat are unseen but will be highly appreciated by this home owner. No more walking on cold tiles!
The transformation of this bathroom is luxurious! White and Grey was used in this space which resulted in a crisp, elegant updated look that will remain in style for years to come.
Items used in this remodel:
Waypoint Living Spaces Cabinetry Shaker Style in Linen Finish
Cabinet Hardware: Sutton in Satin Nickel Finish
White Carrara Marble
12x24 Honed Bianco Perla Marble Tiles
8x16 Honed Bianco Perla Marble Tiles
1x2 Basketweave with Grey
4x12 Bullnose pieces
Fixtures:
Kohler 36x60 White Acrylic tub
Delta Lahara Shower Faucet with 8” wide spread and Roman Tub Faucet
Heated Floors with Programmable Thermostat

Leoni Cement Tile floor from the Cement Tile Shop. Shower includes marble threshold and shampoo shelves.
This is an example of a medium sized classic ensuite bathroom in Philadelphia with raised-panel cabinets, blue cabinets, a claw-foot bath, a corner shower, a two-piece toilet, white tiles, ceramic tiles, beige walls, cement flooring, an integrated sink, marble worktops, white floors, a hinged door and grey worktops.
This is an example of a medium sized classic ensuite bathroom in Philadelphia with raised-panel cabinets, blue cabinets, a claw-foot bath, a corner shower, a two-piece toilet, white tiles, ceramic tiles, beige walls, cement flooring, an integrated sink, marble worktops, white floors, a hinged door and grey worktops.

We took this dated Master Bathroom and leveraged its size to create a spa like space and experience. The expansive space features a large vanity with storage cabinets that feature SOLLiD Value Series – Tahoe Ash cabinets, Fairmont Designs Apron sinks, granite countertops and Tahoe Ash matching mirror frames for a modern rustic feel. The design is completed with Jeffrey Alexander by Hardware Resources Durham cabinet pulls that are a perfect touch to the design. We removed the glass block snail shower and the large tub deck and replaced them with a large walk-in shower and stand-alone bathtub to maximize the size and feel of the space. The floor tile is travertine and the shower is a mix of travertine and marble. The water closet is accented with Stikwood Reclaimed Weathered Wood to bring a little character to a usually neglected spot!
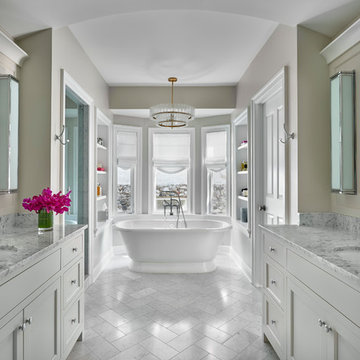
Toni Soluri
Photo of a classic bathroom in Chicago with shaker cabinets, white cabinets, a freestanding bath, beige walls, a submerged sink and white floors.
Photo of a classic bathroom in Chicago with shaker cabinets, white cabinets, a freestanding bath, beige walls, a submerged sink and white floors.
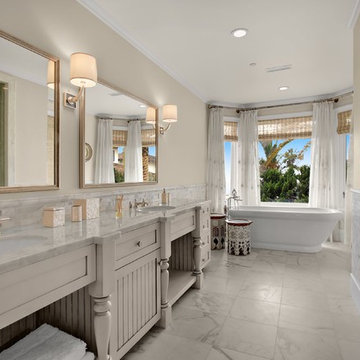
Inspiration for a medium sized traditional ensuite bathroom in San Diego with white cabinets, a freestanding bath, an alcove shower, white tiles, beige walls, a submerged sink, marble flooring, marble worktops, a hinged door, a two-piece toilet, marble tiles, white floors, white worktops and shaker cabinets.
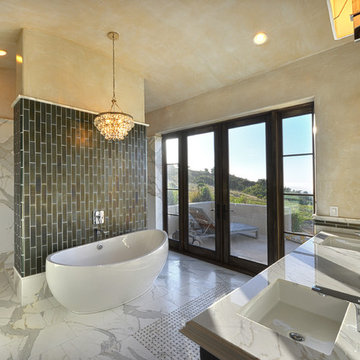
Design ideas for an expansive contemporary ensuite bathroom in San Francisco with a freestanding bath, marble worktops, raised-panel cabinets, a walk-in shower, grey tiles, white tiles, beige walls, marble flooring, a submerged sink, an open shower, marble tiles, grey worktops, dark wood cabinets and white floors.
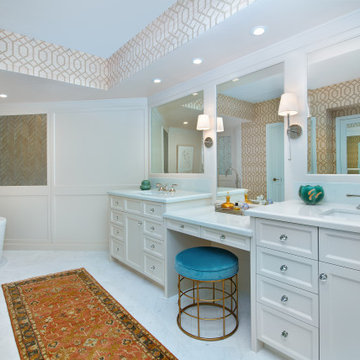
Inspiration for a medium sized classic ensuite bathroom in Chicago with recessed-panel cabinets, white cabinets, a freestanding bath, mirror tiles, beige walls, marble flooring, a submerged sink, engineered stone worktops, white floors, white worktops, double sinks, a built in vanity unit and wallpapered walls.
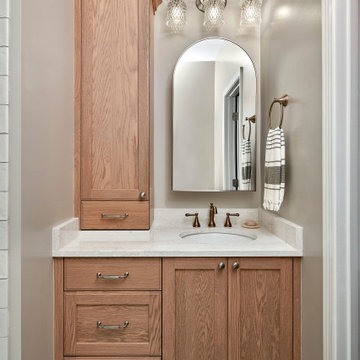
© Lassiter Photography | ReVisionCharlotte.com
Small classic ensuite bathroom in Charlotte with recessed-panel cabinets, medium wood cabinets, an alcove shower, a two-piece toilet, white tiles, ceramic tiles, beige walls, porcelain flooring, a submerged sink, engineered stone worktops, white floors, a hinged door, white worktops, a wall niche, a single sink and a built in vanity unit.
Small classic ensuite bathroom in Charlotte with recessed-panel cabinets, medium wood cabinets, an alcove shower, a two-piece toilet, white tiles, ceramic tiles, beige walls, porcelain flooring, a submerged sink, engineered stone worktops, white floors, a hinged door, white worktops, a wall niche, a single sink and a built in vanity unit.
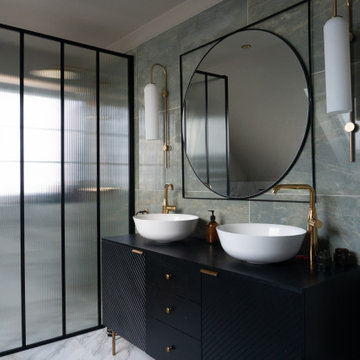
Photo of a medium sized contemporary shower room bathroom in Hanover with green tiles, beige walls, porcelain flooring, a vessel sink, wooden worktops, white floors, an open shower, black worktops, double sinks and a freestanding vanity unit.
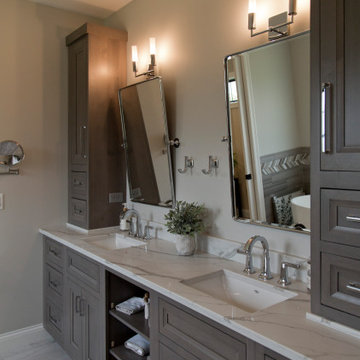
This is an example of a large traditional ensuite bathroom in St Louis with recessed-panel cabinets, grey cabinets, a freestanding bath, a corner shower, grey tiles, ceramic tiles, beige walls, ceramic flooring, a submerged sink, engineered stone worktops, white floors, a hinged door, white worktops, an enclosed toilet, double sinks and a built in vanity unit.

Take a look at the latest home renovation that we had the pleasure of performing for a client in Trinity. This was a full master bathroom remodel, guest bathroom remodel, and a laundry room. The existing bathroom and laundry room were the typical early 2000’s era décor that you would expect in the area. The client came to us with a list of things that they wanted to accomplish in the various spaces. The master bathroom features new cabinetry with custom elements provided by Palm Harbor Cabinets. A free standing bathtub. New frameless glass shower. Custom tile that was provided by Pro Source Port Richey. New lighting and wainscoting finish off the look. In the master bathroom, we took the same steps and updated all of the tile, cabinetry, lighting, and trim as well. The laundry room was finished off with new cabinets, shelving, and custom tile work to give the space a dramatic feel.
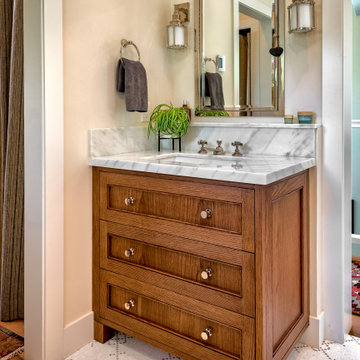
Medium sized nautical ensuite bathroom in San Francisco with shaker cabinets, medium wood cabinets, an alcove shower, a bidet, white tiles, ceramic tiles, beige walls, mosaic tile flooring, a submerged sink, marble worktops, white floors, a hinged door and white worktops.
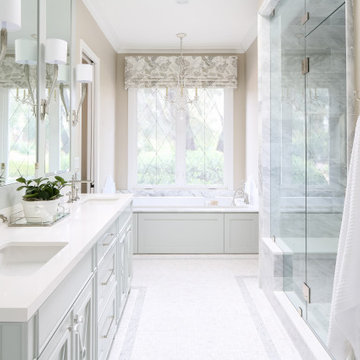
Design ideas for a traditional ensuite bathroom in San Diego with an alcove bath, an alcove shower, marble tiles, beige walls, marble flooring, engineered stone worktops, a hinged door, grey cabinets, a submerged sink, white floors and white worktops.
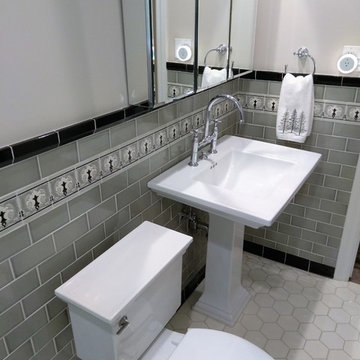
This bathroom was a dated mish-mash (see Before Pics!) We decided to design it with mission/arts & crafts style tiles & include the farmhouse window frame(s) that go throughout the house. It's a pretty space now!
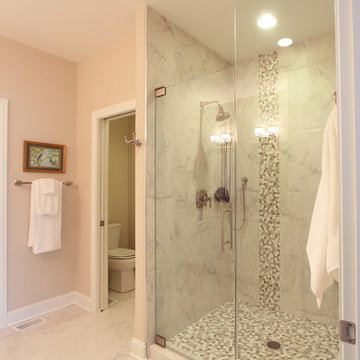
Walk in shower with marble tile and hexagon accent. A water closet off to the side in the master bathroom gives it privacy. A hand sprayer on the rail was used with a separate shower head.
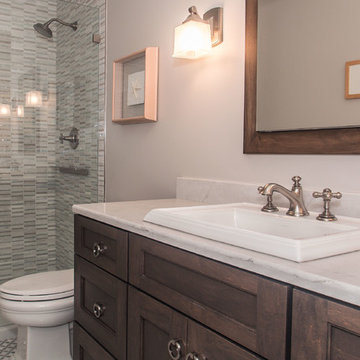
Bringing summer all year-round.
JZID did a full gut-remodel on a small bungalow in Whitefish Bay to transform it into a New England Coastal-inspired sanctuary for Colorado transplant Clients. Now even on the coldest winter days, the Clients will feel like it’s summer as soon as they walk into their home.
Bathroom with Beige Walls and White Floors Ideas and Designs
4

 Shelves and shelving units, like ladder shelves, will give you extra space without taking up too much floor space. Also look for wire, wicker or fabric baskets, large and small, to store items under or next to the sink, or even on the wall.
Shelves and shelving units, like ladder shelves, will give you extra space without taking up too much floor space. Also look for wire, wicker or fabric baskets, large and small, to store items under or next to the sink, or even on the wall.  The sink, the mirror, shower and/or bath are the places where you might want the clearest and strongest light. You can use these if you want it to be bright and clear. Otherwise, you might want to look at some soft, ambient lighting in the form of chandeliers, short pendants or wall lamps. You could use accent lighting around your bath in the form to create a tranquil, spa feel, as well.
The sink, the mirror, shower and/or bath are the places where you might want the clearest and strongest light. You can use these if you want it to be bright and clear. Otherwise, you might want to look at some soft, ambient lighting in the form of chandeliers, short pendants or wall lamps. You could use accent lighting around your bath in the form to create a tranquil, spa feel, as well. 