Bathroom with Beige Walls and White Worktops Ideas and Designs
Refine by:
Budget
Sort by:Popular Today
141 - 160 of 16,485 photos
Item 1 of 3
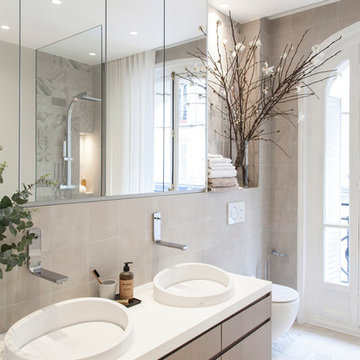
Bertrand Fompeyrine Photographe
Scandinavian bathroom in Paris with flat-panel cabinets, light wood cabinets, a wall mounted toilet, beige tiles, beige walls, a vessel sink and white worktops.
Scandinavian bathroom in Paris with flat-panel cabinets, light wood cabinets, a wall mounted toilet, beige tiles, beige walls, a vessel sink and white worktops.

Kowalske Kitchen & Bath transformed this 1940s Delafield cape cod into a stunning home full of charm. We worked with the homeowner from concept through completion, ensuring every detail of the interior and exterior was perfect!
The goal was to restore the historic beauty of this home. Interior renovations included the kitchen, two full bathrooms, and cosmetic updates to the bedrooms and breezeway. We added character with glass interior door knobs, three-panel doors, mouldings, etched custom lighting and refinishing the original hardwood floors.
The center of this home is the incredible kitchen. The original space had soffits, outdated cabinets, laminate counters and was closed off from the dining room with a peninsula. The new space was opened into the dining room to allow for an island with more counter space and seating. The highlights include quartzite counters, a farmhouse sink, a subway tile backsplash, custom inset cabinets, mullion glass doors and beadboard wainscoting.
The two full bathrooms are full of character – carrara marble basketweave flooring, beadboard, custom cabinetry, quartzite counters and custom lighting. The walk-in showers feature subway tile, Kohler fixtures and custom glass doors.
The exterior of the home was updated to give it an authentic European cottage feel. We gave the garage a new look with carriage style custom doors to match the new trim and siding. We also updated the exterior doors and added a set of french doors near the deck. Other updates included new front steps, decking, lannon stone pathway, custom lighting and ornate iron railings.
This Nagawicka Lake home will be enjoyed by the family for many years.
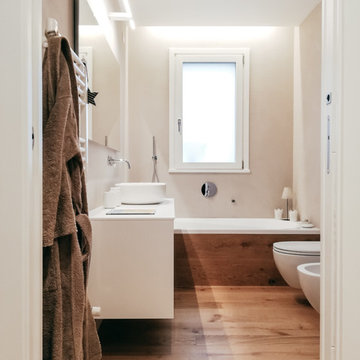
Bagno padronale con parquet e vasca. Pareti in resina
Photo of a medium sized modern shower room bathroom in Milan with beige walls, light hardwood flooring, white cabinets, an alcove bath, a wall mounted toilet, a vessel sink, beige floors and white worktops.
Photo of a medium sized modern shower room bathroom in Milan with beige walls, light hardwood flooring, white cabinets, an alcove bath, a wall mounted toilet, a vessel sink, beige floors and white worktops.
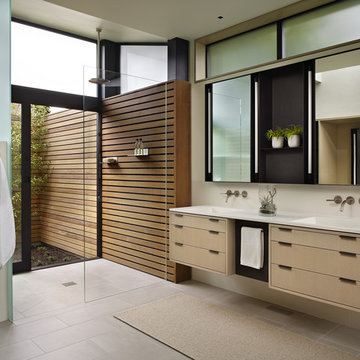
Design ideas for a contemporary bathroom in Seattle with flat-panel cabinets, light wood cabinets, a built-in shower, beige walls, an integrated sink, beige floors, an open shower and white worktops.

Shift of Focus
Medium sized contemporary ensuite wet room bathroom in Other with light wood cabinets, a built-in bath, beige tiles, engineered stone worktops, an open shower, white worktops, flat-panel cabinets, cement tiles, beige walls, cement flooring, a built-in sink and beige floors.
Medium sized contemporary ensuite wet room bathroom in Other with light wood cabinets, a built-in bath, beige tiles, engineered stone worktops, an open shower, white worktops, flat-panel cabinets, cement tiles, beige walls, cement flooring, a built-in sink and beige floors.
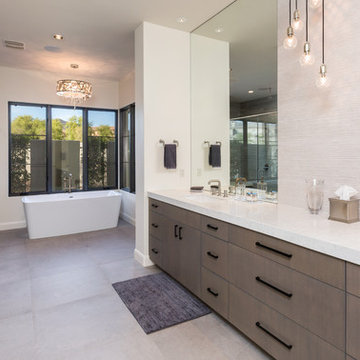
This is an example of a large contemporary ensuite bathroom in Phoenix with flat-panel cabinets, brown cabinets, a freestanding bath, a corner shower, grey tiles, porcelain tiles, beige walls, cement flooring, a submerged sink, grey floors, a hinged door and white worktops.
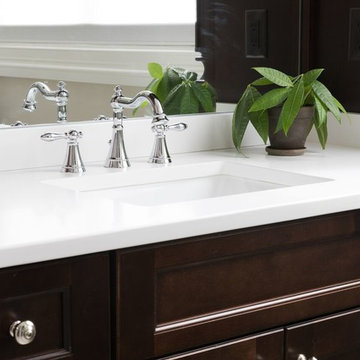
Photo of a large traditional ensuite bathroom in New York with recessed-panel cabinets, dark wood cabinets, beige walls, porcelain flooring, a submerged sink, solid surface worktops, white floors and white worktops.
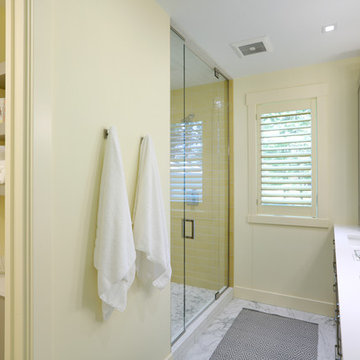
Builder: Falcon Custom Homes
Interior Designer: Mary Burns - Gallery
Photographer: Mike Buck
A perfectly proportioned story and a half cottage, the Farfield is full of traditional details and charm. The front is composed of matching board and batten gables flanking a covered porch featuring square columns with pegged capitols. A tour of the rear façade reveals an asymmetrical elevation with a tall living room gable anchoring the right and a low retractable-screened porch to the left.
Inside, the front foyer opens up to a wide staircase clad in horizontal boards for a more modern feel. To the left, and through a short hall, is a study with private access to the main levels public bathroom. Further back a corridor, framed on one side by the living rooms stone fireplace, connects the master suite to the rest of the house. Entrance to the living room can be gained through a pair of openings flanking the stone fireplace, or via the open concept kitchen/dining room. Neutral grey cabinets featuring a modern take on a recessed panel look, line the perimeter of the kitchen, framing the elongated kitchen island. Twelve leather wrapped chairs provide enough seating for a large family, or gathering of friends. Anchoring the rear of the main level is the screened in porch framed by square columns that match the style of those found at the front porch. Upstairs, there are a total of four separate sleeping chambers. The two bedrooms above the master suite share a bathroom, while the third bedroom to the rear features its own en suite. The fourth is a large bunkroom above the homes two-stall garage large enough to host an abundance of guests.
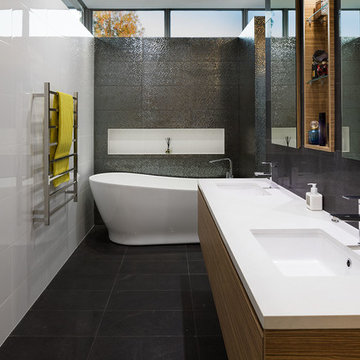
Inspiration for a large modern ensuite bathroom in Perth with flat-panel cabinets, medium wood cabinets, a freestanding bath, an alcove shower, a one-piece toilet, multi-coloured tiles, ceramic tiles, beige walls, ceramic flooring, a submerged sink, solid surface worktops, black floors, an open shower and white worktops.
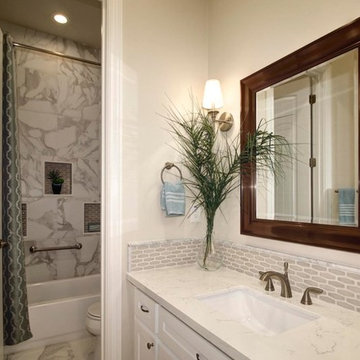
Medium sized traditional shower room bathroom in Sacramento with shaker cabinets, white cabinets, a shower/bath combination, a one-piece toilet, marble tiles, beige walls, ceramic flooring, a built-in sink, quartz worktops, multi-coloured floors, a shower curtain, white worktops, a single sink and a built in vanity unit.
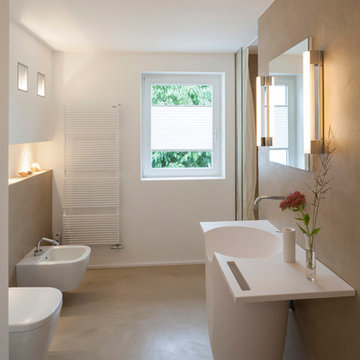
Badplanung: Ultramarin GmbH, Gaswerk in Köln
Fotografie: Markus Bollen
This is an example of a medium sized contemporary shower room bathroom in Cologne with a wall mounted toilet, concrete flooring, an integrated sink, solid surface worktops, beige floors, a shower curtain, an alcove shower, beige walls and white worktops.
This is an example of a medium sized contemporary shower room bathroom in Cologne with a wall mounted toilet, concrete flooring, an integrated sink, solid surface worktops, beige floors, a shower curtain, an alcove shower, beige walls and white worktops.
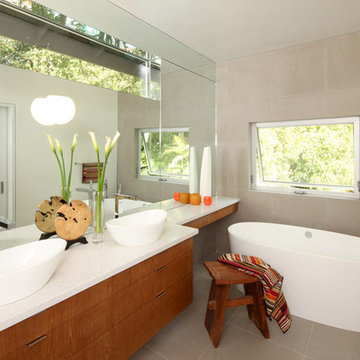
Photography by Claudio Santini
This is an example of a medium sized modern ensuite bathroom in Los Angeles with a vessel sink, flat-panel cabinets, medium wood cabinets, a freestanding bath, beige tiles, stone tiles, beige walls, porcelain flooring, engineered stone worktops, beige floors and white worktops.
This is an example of a medium sized modern ensuite bathroom in Los Angeles with a vessel sink, flat-panel cabinets, medium wood cabinets, a freestanding bath, beige tiles, stone tiles, beige walls, porcelain flooring, engineered stone worktops, beige floors and white worktops.
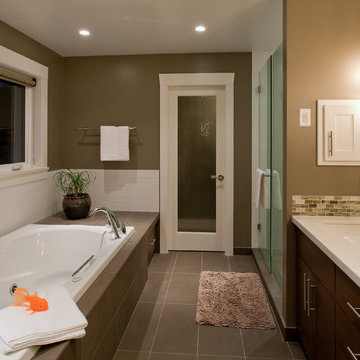
Inspiration for a large contemporary family bathroom in Vancouver with a submerged sink, flat-panel cabinets, dark wood cabinets, a built-in bath, an alcove shower, brown tiles, brown floors, mosaic tiles, beige walls, ceramic flooring, engineered stone worktops, a hinged door and white worktops.
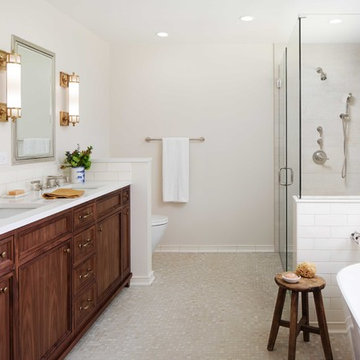
We gave the master bath, kids' bath, and laundry room in this Lake Oswego home a refresh with soft colors and modern interiors.
Project by Portland interior design studio Jenni Leasia Interior Design. Also serving Lake Oswego, West Linn, Vancouver, Sherwood, Camas, Oregon City, Beaverton, and the whole of Greater Portland.
For more about Jenni Leasia Interior Design, click here: https://www.jennileasiadesign.com/
To learn more about this project, click here:
https://www.jennileasiadesign.com/lake-oswego-home-remodel
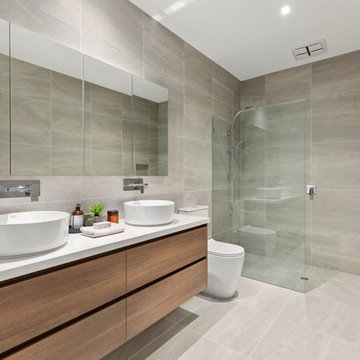
This is an example of a modern bathroom in Melbourne with flat-panel cabinets, medium wood cabinets, beige tiles, beige walls, a vessel sink, beige floors, an open shower and white worktops.
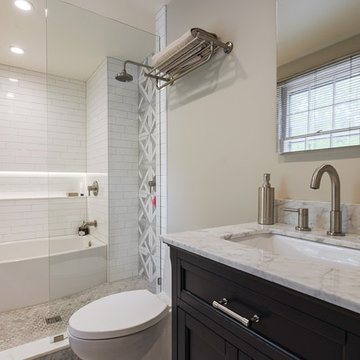
Design ideas for a classic ensuite bathroom in Philadelphia with a walk-in shower, white tiles, a submerged sink, marble worktops, an open shower, white worktops, recessed-panel cabinets, black cabinets, an alcove bath, metro tiles and beige walls.

Salle de bain parentale de petite taille, mais très optimisée. Meuble sur-mesure avec double vasques intégrées sous plan de travail dekton. Alternance de différents rangements: niches ouverte, portes et tiroirs.
Robinetterie style ancien laiton dans esprit classique chic mais épuré.

Maximizing the potential of a compact space, the design seamlessly incorporates all essential elements without sacrificing style. The use of micro cement on every wall, complemented by distinctive kit-kat tiles, introduces a wealth of textures, transforming the room into a functional yet visually dynamic wet room. The brushed nickel fixtures provide a striking contrast to the predominantly light and neutral color palette, adding an extra layer of sophistication.
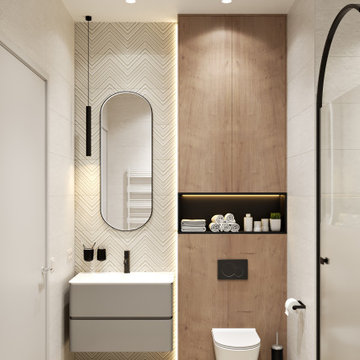
Мастер - санузел. 2 этаж
Design ideas for a medium sized contemporary shower room bathroom in Moscow with flat-panel cabinets, grey cabinets, an alcove shower, a wall mounted toilet, beige tiles, porcelain tiles, beige walls, porcelain flooring, a built-in sink, beige floors, a hinged door, white worktops, feature lighting, a single sink and a floating vanity unit.
Design ideas for a medium sized contemporary shower room bathroom in Moscow with flat-panel cabinets, grey cabinets, an alcove shower, a wall mounted toilet, beige tiles, porcelain tiles, beige walls, porcelain flooring, a built-in sink, beige floors, a hinged door, white worktops, feature lighting, a single sink and a floating vanity unit.
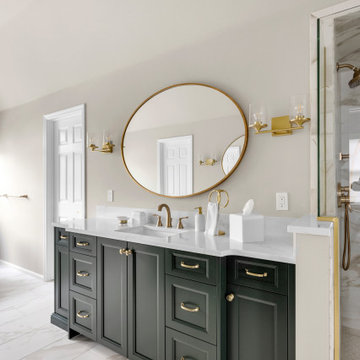
Green is this year’s hottest hue and our custom Sharer Cabinetry vanities stun in a gorgeous basil green! Incorporating bold colors into your design can create just the right amount of interest and flare!
Bathroom with Beige Walls and White Worktops Ideas and Designs
8

 Shelves and shelving units, like ladder shelves, will give you extra space without taking up too much floor space. Also look for wire, wicker or fabric baskets, large and small, to store items under or next to the sink, or even on the wall.
Shelves and shelving units, like ladder shelves, will give you extra space without taking up too much floor space. Also look for wire, wicker or fabric baskets, large and small, to store items under or next to the sink, or even on the wall.  The sink, the mirror, shower and/or bath are the places where you might want the clearest and strongest light. You can use these if you want it to be bright and clear. Otherwise, you might want to look at some soft, ambient lighting in the form of chandeliers, short pendants or wall lamps. You could use accent lighting around your bath in the form to create a tranquil, spa feel, as well.
The sink, the mirror, shower and/or bath are the places where you might want the clearest and strongest light. You can use these if you want it to be bright and clear. Otherwise, you might want to look at some soft, ambient lighting in the form of chandeliers, short pendants or wall lamps. You could use accent lighting around your bath in the form to create a tranquil, spa feel, as well. 