Bathroom with Beige Worktops and a Shower Bench Ideas and Designs
Refine by:
Budget
Sort by:Popular Today
21 - 40 of 1,569 photos
Item 1 of 3
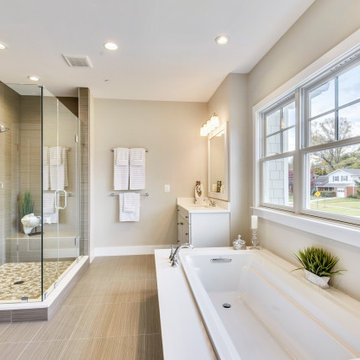
Photo of a large classic shower room bathroom in DC Metro with shaker cabinets, white cabinets, a built-in bath, a corner shower, beige walls, porcelain flooring, a submerged sink, beige floors, a hinged door, beige worktops, a wall niche, a shower bench, a single sink and a built in vanity unit.

Design ideas for a large classic bathroom in Phoenix with shaker cabinets, white cabinets, a freestanding bath, a shower/bath combination, multi-coloured tiles, porcelain tiles, white walls, porcelain flooring, a submerged sink, multi-coloured floors, an open shower, beige worktops, a shower bench, a built in vanity unit and engineered stone worktops.
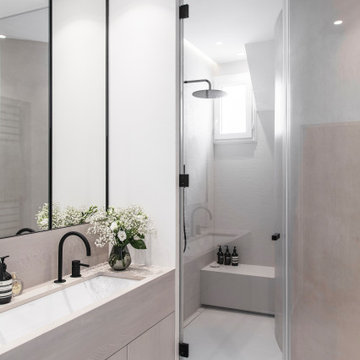
Photo : BCDF Studio
Design ideas for a medium sized contemporary shower room bathroom in Paris with beaded cabinets, light wood cabinets, an alcove shower, a wall mounted toilet, beige tiles, ceramic tiles, white walls, ceramic flooring, a submerged sink, wooden worktops, beige floors, a hinged door, beige worktops, a shower bench, double sinks and a built in vanity unit.
Design ideas for a medium sized contemporary shower room bathroom in Paris with beaded cabinets, light wood cabinets, an alcove shower, a wall mounted toilet, beige tiles, ceramic tiles, white walls, ceramic flooring, a submerged sink, wooden worktops, beige floors, a hinged door, beige worktops, a shower bench, double sinks and a built in vanity unit.
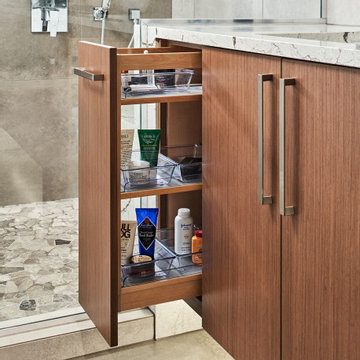
The large, expansive shower is the shining star of this project! A standard shower head, a handheld shower installed at the bench, and a ceiling mounted rain showerhead installed for added luxury. A large format 24" x 24" porcelain tile was designed for the main flooring and was also carried to the back wall. This tile is separated by the contrasting tiled shower curb and the stone mosaic at the shower floor. Of course it doesn't stop there with the waterfall edge of the vanity countertop cascading into the shower with a matching quartz bench. The decision to tile the entire vanity wall was made with a clean and contemporary porcelain tile adding an additional "wow" factor. The overall lighting is enhanced in the new design by adding four linear contemporary wall sconces on each side of the vanity mirror. Under cabinet lighting is added under the floating vanity as an accent and also subtle late night illumination
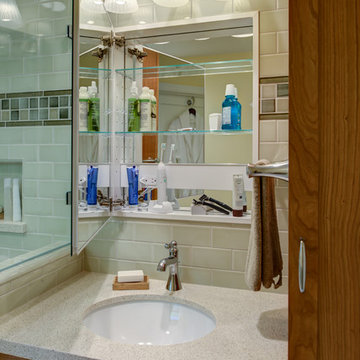
Design By: Design Set Match Construction by: Kiefer Construction Photography by: Treve Johnson Photography Tile Materials: Tile Shop Light Fixtures: Metro Lighting Plumbing Fixtures: Jack London kitchen & Bath Ideabook: http://www.houzz.com/ideabooks/207396/thumbs/el-sobrante-50s-ranch-bath

Custom straight-grain cedar sauna, custom straight oak cabinets with skirt back-lighting. 3-D tile vanity backsplash with wall mounted fixtures and LED mirrors. Light-projected shower plumbing box with custom glass. Pebble-inlaid and heated wood-tile flooring.
Photo by Marcie Heitzmann

Design ideas for a medium sized contemporary ensuite bathroom in Chicago with open cabinets, black tiles, porcelain tiles, white walls, porcelain flooring, a hinged door, beige worktops, a shower bench, a single sink, a floating vanity unit, a vaulted ceiling, engineered stone worktops, medium wood cabinets, a built-in shower, a one-piece toilet, a submerged sink and grey floors.

Design ideas for a medium sized classic ensuite bathroom in Other with raised-panel cabinets, white cabinets, a corner bath, a corner shower, a two-piece toilet, beige tiles, porcelain tiles, beige walls, porcelain flooring, a submerged sink, granite worktops, beige floors, a hinged door, beige worktops, a shower bench, double sinks, a built in vanity unit and wainscoting.
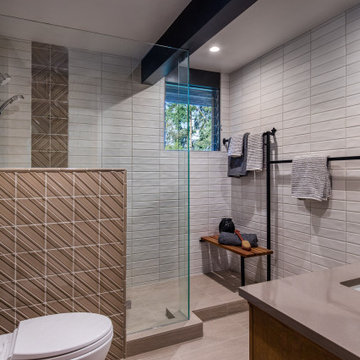
Classic stacked tile is perfect for the upgraded mid-century modern bathroom.
Medium sized midcentury bathroom in Portland with a walk-in shower, a one-piece toilet, white tiles, ceramic tiles, beige walls, porcelain flooring, a submerged sink, engineered stone worktops, beige floors, an open shower, beige worktops, a shower bench and a single sink.
Medium sized midcentury bathroom in Portland with a walk-in shower, a one-piece toilet, white tiles, ceramic tiles, beige walls, porcelain flooring, a submerged sink, engineered stone worktops, beige floors, an open shower, beige worktops, a shower bench and a single sink.

This 25-year-old builder grade bathroom was due for a major upgrade in both function and design. The jetted tub was a useless space hog since it did not work and leaked. The size of the shower had been dictated by the preformed shower pan and not the desire of the homeowner. All materials and finishes were outdated.
The Bel Air Construction team designed a stunning transformation for this large master bath that includes improved use of the space, improved functionality, and a relaxing color scheme.

Large classic bathroom in Phoenix with shaker cabinets, white cabinets, a freestanding bath, a shower/bath combination, multi-coloured tiles, porcelain tiles, white walls, porcelain flooring, a submerged sink, quartz worktops, multi-coloured floors, an open shower, beige worktops, a shower bench and a built in vanity unit.

These two en suite master bathrooms are a perfect place to unwind and relax. Both rooms have been remodeled to be distinct and to suit both of our client's needs and tastes.
The first bathroom showcases a large deep overmount jetted tub with surrounding deck, deck mounted tub filler and hand shower, a vanity area and water closet. Alluring Mother of Pearl mosaic tile shimmers in the arched recessed window area, side splashes of tub, as well as on the full height of the walls on the vanity side. Large format Nolita Ambra tile was installed on the floor as well as on apron of the tub deck. Beautiful Taj Mahal quartzite vanity tops on painted existing cabinetry bring together the various finishes in the bathroom.
In the adjoining room there is a walk-in shower, vanity, and water closet. The Large 24x48 Nolita tile is the focal point and absolutely stunning. The tile has been installed on the floor as well as on the walls inside the shower up to the high ceiling. The grandeur of the walk-in shower is magnificently elegant and makes one feel like they are in a 5-Star resort and spa.
Check out more projects like this one on our website:
https://stoneunlimited.net/
#stoneunlimited
#stoneunlimited kitchen and bath
#stoneunlimited kitchen and bath remodeling
#stoneunlimited bath
#stoneunlimited remodel
#stoneunlimited master bath remodel
#bathroom remodel
#master bathroom remodel
#kitchen remodel
#bathroomdesign
#bathrooms
#bathroom
#remodel
#remodeling
#remodelling
#remodelingcontractors
#bathroom renovation
#bathroom make over
#neutral
#tiles
#Walkinshower
#shower
#quartz
#quartzcountertops
#silestone
#deltafaucets
#bathroom cabinets
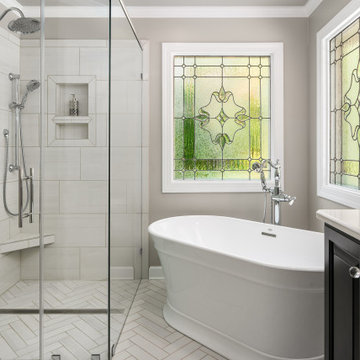
Traditional ensuite bathroom in Other with raised-panel cabinets, black cabinets, a freestanding bath, a built-in shower, beige walls, engineered stone worktops, beige floors, a hinged door, beige worktops, a shower bench, a single sink and a built in vanity unit.

A spacious walk-in shower, complete with a beautiful bench. Lots of natural light through a beautiful window, creating an invigorating atmosphere. The custom niche adds functionality and style, keeping essentials organized.

Guest bath with creative ceramic tile pattern of square and subway shapes and glass deco ln vertical stripes and the bench. Customized shower curtain for 9' ceiling

Primary and Guest en-suite remodel
Inspiration for an expansive classic ensuite bathroom in Boston with recessed-panel cabinets, medium wood cabinets, a corner shower, a bidet, beige tiles, marble tiles, blue walls, porcelain flooring, a submerged sink, engineered stone worktops, beige floors, a hinged door, beige worktops, a shower bench, a single sink and a built in vanity unit.
Inspiration for an expansive classic ensuite bathroom in Boston with recessed-panel cabinets, medium wood cabinets, a corner shower, a bidet, beige tiles, marble tiles, blue walls, porcelain flooring, a submerged sink, engineered stone worktops, beige floors, a hinged door, beige worktops, a shower bench, a single sink and a built in vanity unit.
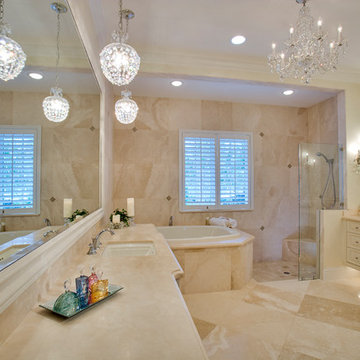
Photo of a large classic shower room bathroom in Tampa with a built-in bath, ceramic tiles, ceramic flooring, a submerged sink, marble worktops, beige floors, beige worktops, raised-panel cabinets, beige cabinets, a walk-in shower, beige tiles, a hinged door, a shower bench, double sinks, a built in vanity unit and beige walls.

Design By: Design Set Match Construction by: Kiefer Construction Photography by: Treve Johnson Photography Tile Materials: Tile Shop Light Fixtures: Metro Lighting Plumbing Fixtures: Jack London kitchen & Bath Ideabook: http://www.houzz.com/ideabooks/207396/thumbs/el-sobrante-50s-ranch-bath

Our client came to us with very specific ideas in regards to the design of their bathroom. This design definitely raises the bar for bathrooms. They incorporated beautiful marble tile, new freestanding bathtub, custom glass shower enclosure, and beautiful wood accents on the walls.

Master zero entry walk in shower
This is an example of a large rural ensuite bathroom in Other with shaker cabinets, white cabinets, a built-in shower, a two-piece toilet, grey walls, slate flooring, a submerged sink, granite worktops, grey floors, an open shower, beige worktops, a shower bench, a single sink and a built in vanity unit.
This is an example of a large rural ensuite bathroom in Other with shaker cabinets, white cabinets, a built-in shower, a two-piece toilet, grey walls, slate flooring, a submerged sink, granite worktops, grey floors, an open shower, beige worktops, a shower bench, a single sink and a built in vanity unit.
Bathroom with Beige Worktops and a Shower Bench Ideas and Designs
2

 Shelves and shelving units, like ladder shelves, will give you extra space without taking up too much floor space. Also look for wire, wicker or fabric baskets, large and small, to store items under or next to the sink, or even on the wall.
Shelves and shelving units, like ladder shelves, will give you extra space without taking up too much floor space. Also look for wire, wicker or fabric baskets, large and small, to store items under or next to the sink, or even on the wall.  The sink, the mirror, shower and/or bath are the places where you might want the clearest and strongest light. You can use these if you want it to be bright and clear. Otherwise, you might want to look at some soft, ambient lighting in the form of chandeliers, short pendants or wall lamps. You could use accent lighting around your bath in the form to create a tranquil, spa feel, as well.
The sink, the mirror, shower and/or bath are the places where you might want the clearest and strongest light. You can use these if you want it to be bright and clear. Otherwise, you might want to look at some soft, ambient lighting in the form of chandeliers, short pendants or wall lamps. You could use accent lighting around your bath in the form to create a tranquil, spa feel, as well. 