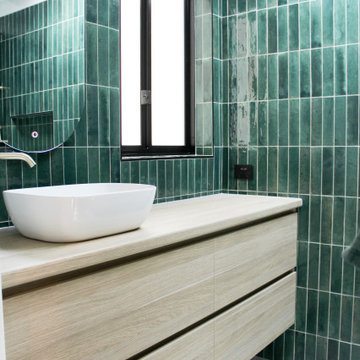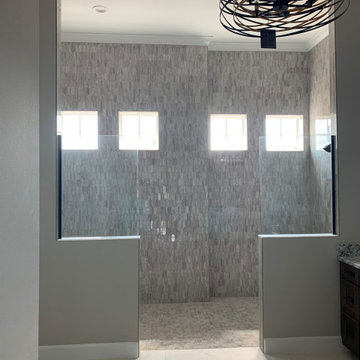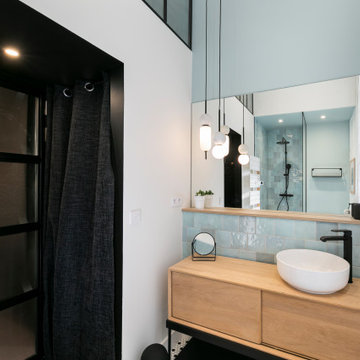Bathroom with Beige Worktops and Multi-coloured Worktops Ideas and Designs
Sort by:Popular Today
41 - 60 of 37,354 photos

We removed a 20 year old garden tub and replaced with
new cabinetry to provide additional storage. The shower
was enlarged and a bench plus niche were added. All new tile and paint has given this master bath a fresh look.

Master bath with contemporary and rustic elements; clean-lined shower walls and door; stone countertop above custom wood cabinets; reclaimed timber and wood ceiling

Complete remodeling of existing master bathroom, including open shower, free-standing tub, venetian plaster on the walls and smart switchable glass window.

Masterbathroom, ein Badezimmer angrenzend zum Schlafzimmer und Ankleidezimmer. Neubau. Es wurden Schiebetüren zwischen Badezimmer und Toilettenbereich geplant. Die Dusche als Trockenbauwände wurde zusätzlich mit einer Nische ausgestattet. Die freistehende Badewanne, sowie der Waschbeckenbereich als Highlight des Badezimmers. Im Waschbeckenbereich wurde noch zusätzlich mit indirektem Licht gearbeitet.

This is an example of a mediterranean ensuite bathroom in Houston with raised-panel cabinets, medium wood cabinets, a freestanding bath, an alcove shower, white walls, a submerged sink, marble worktops, white floors, a hinged door, multi-coloured worktops, double sinks and a built in vanity unit.

This is an example of a contemporary ensuite bathroom in San Francisco with recessed-panel cabinets, medium wood cabinets, a claw-foot bath, an alcove shower, white walls, a submerged sink, marble worktops, green floors, an open shower, multi-coloured worktops, a single sink and a built in vanity unit.

Traditional ensuite bathroom in Brisbane with shaker cabinets, white cabinets, a freestanding bath, a one-piece toilet, pink tiles, porcelain tiles, white walls, travertine flooring, a vessel sink, marble worktops, beige floors, beige worktops, a single sink, a floating vanity unit and panelled walls.

Photo of a small modern bathroom in Los Angeles with flat-panel cabinets, brown cabinets, a shower/bath combination, grey tiles, cement tiles, grey walls, concrete flooring, an integrated sink, marble worktops, grey floors, a hinged door, multi-coloured worktops, a wall niche, a single sink and a floating vanity unit.

LED STRIP LIGHT UNDER FLOATING VANITY ADDS TO THE GLAMOUR OF THIS CONTEMPORARY BATHROOM.
This is an example of a medium sized contemporary ensuite bathroom with flat-panel cabinets, light wood cabinets, an alcove shower, a one-piece toilet, porcelain tiles, white walls, porcelain flooring, engineered stone worktops, brown floors, an open shower, a wall niche, double sinks, a floating vanity unit, multi-coloured tiles, multi-coloured worktops and a built-in sink.
This is an example of a medium sized contemporary ensuite bathroom with flat-panel cabinets, light wood cabinets, an alcove shower, a one-piece toilet, porcelain tiles, white walls, porcelain flooring, engineered stone worktops, brown floors, an open shower, a wall niche, double sinks, a floating vanity unit, multi-coloured tiles, multi-coloured worktops and a built-in sink.

Inspiration for a large contemporary ensuite bathroom in Sydney with flat-panel cabinets, medium wood cabinets, a corner bath, a shower/bath combination, a two-piece toilet, beige tiles, metro tiles, beige walls, marble flooring, a pedestal sink, marble worktops, beige floors, a hinged door, multi-coloured worktops, a wall niche, double sinks and a floating vanity unit.

A fun and colorful bathroom with plenty of space. The blue stained vanity shows the variation in color as the wood grain pattern peeks through. Marble countertop with soft and subtle veining combined with textured glass sconces wrapped in metal is the right balance of soft and rustic.

Green Bathroom, Wood Vanity, Small Bathroom Renovations, On the Ball Bathrooms
Design ideas for a small modern ensuite bathroom in Perth with flat-panel cabinets, light wood cabinets, a walk-in shower, a one-piece toilet, green tiles, matchstick tiles, grey walls, porcelain flooring, a vessel sink, wooden worktops, white floors, an open shower, beige worktops, a shower bench, a single sink and a floating vanity unit.
Design ideas for a small modern ensuite bathroom in Perth with flat-panel cabinets, light wood cabinets, a walk-in shower, a one-piece toilet, green tiles, matchstick tiles, grey walls, porcelain flooring, a vessel sink, wooden worktops, white floors, an open shower, beige worktops, a shower bench, a single sink and a floating vanity unit.

Simple clean design...in this master bathroom renovation things were kept in the same place but in a very different interpretation. The shower is where the exiting one was, but the walls surrounding it were taken out, a curbless floor was installed with a sleek tile-over linear drain that really goes away. A free-standing bathtub is in the same location that the original drop in whirlpool tub lived prior to the renovation. The result is a clean, contemporary design with some interesting "bling" effects like the bubble chandelier and the mirror rounds mosaic tile located in the back of the niche.

The house's second bathroom was only half a bath with an access door at the dining area.
We extended the bathroom by an additional 36" into the family room and relocated the entry door to be in the minor hallway leading to the family room as well.
A classical transitional bathroom with white crayon style tile on the walls, including the entire wall of the toilet and the vanity.
The alcove tub has a barn door style glass shower enclosure. and the color scheme is a classical white/gold/blue mix.

Photo of a traditional ensuite bathroom in San Francisco with recessed-panel cabinets, black cabinets, a freestanding bath, an alcove shower, marble worktops, multi-coloured floors, a hinged door, multi-coloured worktops, double sinks, a built in vanity unit and tongue and groove walls.

$15,000- $25,000
Photo of a small contemporary bathroom in Columbus with flat-panel cabinets, grey cabinets, a shower/bath combination, a one-piece toilet, black and white tiles, ceramic tiles, grey walls, medium hardwood flooring, granite worktops, brown floors, a shower curtain, beige worktops, a single sink and a freestanding vanity unit.
Photo of a small contemporary bathroom in Columbus with flat-panel cabinets, grey cabinets, a shower/bath combination, a one-piece toilet, black and white tiles, ceramic tiles, grey walls, medium hardwood flooring, granite worktops, brown floors, a shower curtain, beige worktops, a single sink and a freestanding vanity unit.

Design ideas for a large contemporary ensuite bathroom in Tampa with raised-panel cabinets, brown cabinets, a double shower, a one-piece toilet, mosaic tiles, porcelain flooring, a built-in sink, granite worktops, white floors, an open shower, beige worktops, double sinks and a built in vanity unit.

Contemporary bathroom in Rennes with flat-panel cabinets, light wood cabinets, blue tiles, blue walls, a vessel sink, wooden worktops, beige worktops, a single sink and a freestanding vanity unit.

The "Dream of the '90s" was alive in this industrial loft condo before Neil Kelly Portland Design Consultant Erika Altenhofen got her hands on it. No new roof penetrations could be made, so we were tasked with updating the current footprint. Erika filled the niche with much needed storage provisions, like a shelf and cabinet. The shower tile will replaced with stunning blue "Billie Ombre" tile by Artistic Tile. An impressive marble slab was laid on a fresh navy blue vanity, white oval mirrors and fitting industrial sconce lighting rounds out the remodeled space.

This Condo was in sad shape. The clients bought and knew it was going to need a over hall. We opened the kitchen to the living, dining, and lanai. Removed doors that were not needed in the hall to give the space a more open feeling as you move though the condo. The bathroom were gutted and re - invented to storage galore. All the while keeping in the coastal style the clients desired. Navy was the accent color we used throughout the condo. This new look is the clients to a tee.
Bathroom with Beige Worktops and Multi-coloured Worktops Ideas and Designs
3

 Shelves and shelving units, like ladder shelves, will give you extra space without taking up too much floor space. Also look for wire, wicker or fabric baskets, large and small, to store items under or next to the sink, or even on the wall.
Shelves and shelving units, like ladder shelves, will give you extra space without taking up too much floor space. Also look for wire, wicker or fabric baskets, large and small, to store items under or next to the sink, or even on the wall.  The sink, the mirror, shower and/or bath are the places where you might want the clearest and strongest light. You can use these if you want it to be bright and clear. Otherwise, you might want to look at some soft, ambient lighting in the form of chandeliers, short pendants or wall lamps. You could use accent lighting around your bath in the form to create a tranquil, spa feel, as well.
The sink, the mirror, shower and/or bath are the places where you might want the clearest and strongest light. You can use these if you want it to be bright and clear. Otherwise, you might want to look at some soft, ambient lighting in the form of chandeliers, short pendants or wall lamps. You could use accent lighting around your bath in the form to create a tranquil, spa feel, as well. 