Bathroom with Black and White Tiles and a Vessel Sink Ideas and Designs
Refine by:
Budget
Sort by:Popular Today
141 - 160 of 1,682 photos
Item 1 of 3
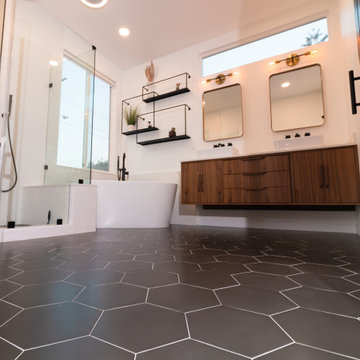
This is an example of a midcentury bathroom in Orange County with flat-panel cabinets, brown cabinets, a freestanding bath, a corner shower, black and white tiles, porcelain tiles, white walls, porcelain flooring, a vessel sink, engineered stone worktops, black floors, a hinged door, white worktops, a shower bench, double sinks and a floating vanity unit.
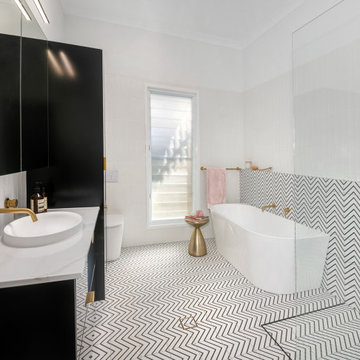
Design ideas for a large contemporary family bathroom in Brisbane with black cabinets, a freestanding bath, a walk-in shower, a wall mounted toilet, black and white tiles, ceramic tiles, white walls, ceramic flooring, a vessel sink, marble worktops, black floors, an open shower, white worktops, a single sink, a floating vanity unit and flat-panel cabinets.
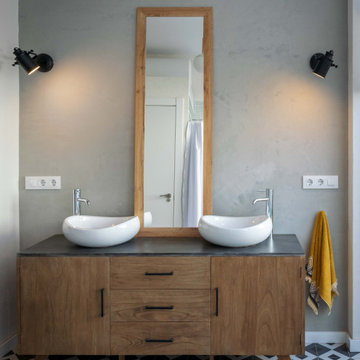
Vista del baño. Lavabos Roca Urbi. Aparador de madera de mindi de Santiago Pons.
Inspiration for a medium sized mediterranean ensuite bathroom in Valencia with medium wood cabinets, a one-piece toilet, black and white tiles, ceramic tiles, grey walls, a vessel sink, grey floors, grey worktops, double sinks and flat-panel cabinets.
Inspiration for a medium sized mediterranean ensuite bathroom in Valencia with medium wood cabinets, a one-piece toilet, black and white tiles, ceramic tiles, grey walls, a vessel sink, grey floors, grey worktops, double sinks and flat-panel cabinets.
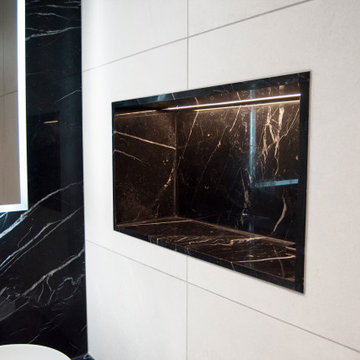
Modern wet room En Suite Bathroom.
Black and white marble in Art Deco high contrast.
Shower Jets and a top shower head.
Design ideas for a small modern bathroom in London with flat-panel cabinets, black cabinets, a wall mounted toilet, black and white tiles, marble tiles, white walls, marble flooring, a vessel sink, marble worktops, white floors, an open shower and black worktops.
Design ideas for a small modern bathroom in London with flat-panel cabinets, black cabinets, a wall mounted toilet, black and white tiles, marble tiles, white walls, marble flooring, a vessel sink, marble worktops, white floors, an open shower and black worktops.
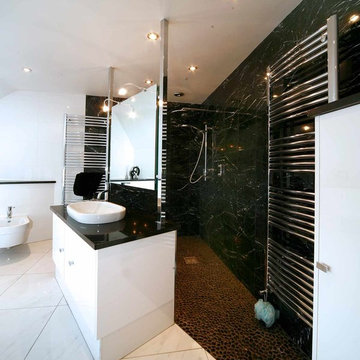
The large double-sided mirror acts as a screen and enhances the feeling of space in the walk-in shower
Inspiration for a large contemporary family bathroom in Other with flat-panel cabinets, white cabinets, a freestanding bath, a walk-in shower, a wall mounted toilet, black and white tiles, marble tiles, white walls, porcelain flooring, a vessel sink, marble worktops, white floors, an open shower and black worktops.
Inspiration for a large contemporary family bathroom in Other with flat-panel cabinets, white cabinets, a freestanding bath, a walk-in shower, a wall mounted toilet, black and white tiles, marble tiles, white walls, porcelain flooring, a vessel sink, marble worktops, white floors, an open shower and black worktops.
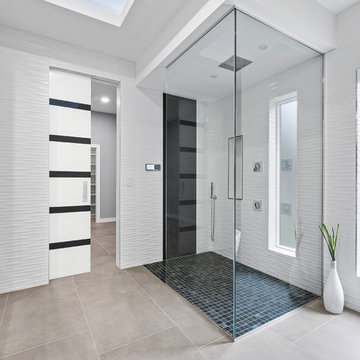
Photo of a medium sized modern ensuite bathroom in Jacksonville with flat-panel cabinets, white cabinets, a freestanding bath, a built-in shower, a one-piece toilet, black and white tiles, porcelain tiles, white walls, porcelain flooring, a vessel sink, engineered stone worktops, grey floors, an open shower and white worktops.
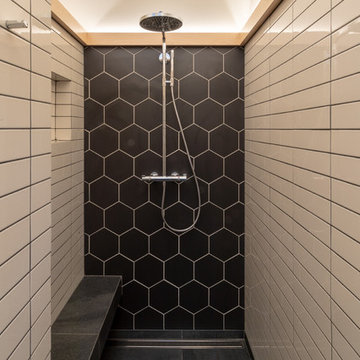
Sanjay Jani
Medium sized modern ensuite bathroom in Cedar Rapids with flat-panel cabinets, dark wood cabinets, a built-in bath, an alcove shower, a one-piece toilet, black and white tiles, ceramic tiles, white walls, ceramic flooring, a vessel sink, granite worktops, black floors, an open shower and black worktops.
Medium sized modern ensuite bathroom in Cedar Rapids with flat-panel cabinets, dark wood cabinets, a built-in bath, an alcove shower, a one-piece toilet, black and white tiles, ceramic tiles, white walls, ceramic flooring, a vessel sink, granite worktops, black floors, an open shower and black worktops.
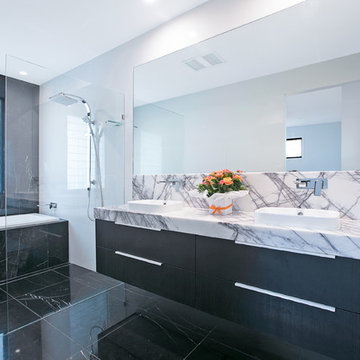
D'Arcy & Co
Design ideas for a large contemporary ensuite bathroom in Brisbane with flat-panel cabinets, black cabinets, a walk-in shower, black and white tiles, white walls, a vessel sink, black floors, an open shower, ceramic flooring, engineered stone worktops, grey worktops, a two-piece toilet and ceramic tiles.
Design ideas for a large contemporary ensuite bathroom in Brisbane with flat-panel cabinets, black cabinets, a walk-in shower, black and white tiles, white walls, a vessel sink, black floors, an open shower, ceramic flooring, engineered stone worktops, grey worktops, a two-piece toilet and ceramic tiles.
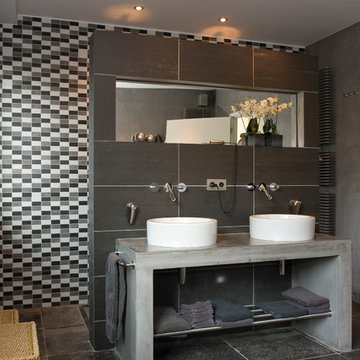
This is an example of an industrial ensuite bathroom in Amsterdam with a walk-in shower, black and white tiles, grey tiles, grey walls, a vessel sink and an open shower.
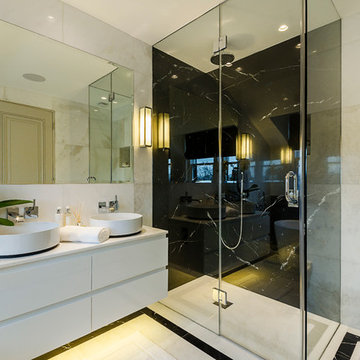
Jon Holland Photography
Inspiration for a large contemporary ensuite bathroom in London with white cabinets, marble worktops, a freestanding bath, a built-in shower, a wall mounted toilet, black and white tiles, stone tiles, white walls, marble flooring, a vessel sink and flat-panel cabinets.
Inspiration for a large contemporary ensuite bathroom in London with white cabinets, marble worktops, a freestanding bath, a built-in shower, a wall mounted toilet, black and white tiles, stone tiles, white walls, marble flooring, a vessel sink and flat-panel cabinets.

This transformation started with a builder grade bathroom and was expanded into a sauna wet room. With cedar walls and ceiling and a custom cedar bench, the sauna heats the space for a relaxing dry heat experience. The goal of this space was to create a sauna in the secondary bathroom and be as efficient as possible with the space. This bathroom transformed from a standard secondary bathroom to a ergonomic spa without impacting the functionality of the bedroom.
This project was super fun, we were working inside of a guest bedroom, to create a functional, yet expansive bathroom. We started with a standard bathroom layout and by building out into the large guest bedroom that was used as an office, we were able to create enough square footage in the bathroom without detracting from the bedroom aesthetics or function. We worked with the client on her specific requests and put all of the materials into a 3D design to visualize the new space.
Houzz Write Up: https://www.houzz.com/magazine/bathroom-of-the-week-stylish-spa-retreat-with-a-real-sauna-stsetivw-vs~168139419
The layout of the bathroom needed to change to incorporate the larger wet room/sauna. By expanding the room slightly it gave us the needed space to relocate the toilet, the vanity and the entrance to the bathroom allowing for the wet room to have the full length of the new space.
This bathroom includes a cedar sauna room that is incorporated inside of the shower, the custom cedar bench follows the curvature of the room's new layout and a window was added to allow the natural sunlight to come in from the bedroom. The aromatic properties of the cedar are delightful whether it's being used with the dry sauna heat and also when the shower is steaming the space. In the shower are matching porcelain, marble-look tiles, with architectural texture on the shower walls contrasting with the warm, smooth cedar boards. Also, by increasing the depth of the toilet wall, we were able to create useful towel storage without detracting from the room significantly.
This entire project and client was a joy to work with.

Clean modern lines in the kids bathroom.
Design ideas for a small contemporary family bathroom in Other with freestanding cabinets, black cabinets, a walk-in shower, a one-piece toilet, black and white tiles, ceramic tiles, white walls, concrete flooring, a vessel sink, solid surface worktops, black floors, an open shower, white worktops, a wall niche, a single sink and a floating vanity unit.
Design ideas for a small contemporary family bathroom in Other with freestanding cabinets, black cabinets, a walk-in shower, a one-piece toilet, black and white tiles, ceramic tiles, white walls, concrete flooring, a vessel sink, solid surface worktops, black floors, an open shower, white worktops, a wall niche, a single sink and a floating vanity unit.
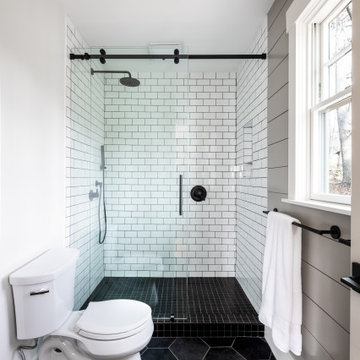
Clean and classic color pallete were used in the master barhroom. Slate tile on the floor, carrera marble counter top and antique vanity add interest and texture in the space.

Master Ensuite
Photo of a large contemporary ensuite bathroom in Sunshine Coast with flat-panel cabinets, black cabinets, a freestanding bath, black and white tiles, stone slabs, white walls, a vessel sink, grey floors, double sinks, a walk-in shower, all types of toilet, porcelain flooring, solid surface worktops, an open shower, grey worktops, all types of ceiling and all types of wall treatment.
Photo of a large contemporary ensuite bathroom in Sunshine Coast with flat-panel cabinets, black cabinets, a freestanding bath, black and white tiles, stone slabs, white walls, a vessel sink, grey floors, double sinks, a walk-in shower, all types of toilet, porcelain flooring, solid surface worktops, an open shower, grey worktops, all types of ceiling and all types of wall treatment.
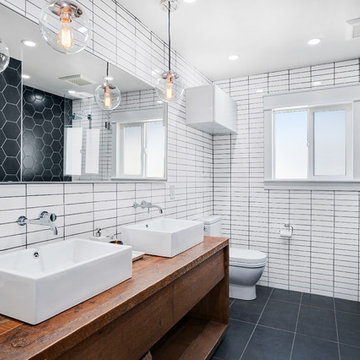
Photo of a midcentury ensuite bathroom in San Francisco with flat-panel cabinets, dark wood cabinets, a built-in bath, a shower/bath combination, black tiles, black and white tiles, white tiles, matchstick tiles, white walls, a vessel sink, wooden worktops, black floors, an open shower and brown worktops.
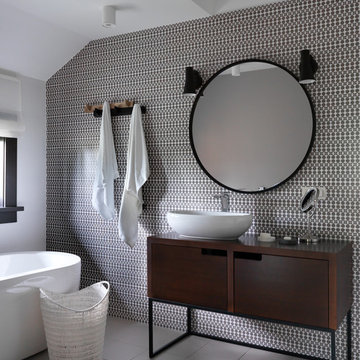
PropertyLab+art
Photo of a medium sized contemporary ensuite bathroom in Moscow with a freestanding bath, ceramic tiles, porcelain flooring, a vessel sink, wooden worktops, grey floors, flat-panel cabinets, dark wood cabinets, white walls, black and white tiles and brown worktops.
Photo of a medium sized contemporary ensuite bathroom in Moscow with a freestanding bath, ceramic tiles, porcelain flooring, a vessel sink, wooden worktops, grey floors, flat-panel cabinets, dark wood cabinets, white walls, black and white tiles and brown worktops.
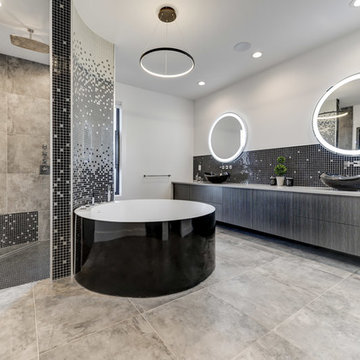
Photo of an expansive contemporary ensuite bathroom in Edmonton with flat-panel cabinets, grey cabinets, a freestanding bath, a corner shower, black tiles, black and white tiles, grey tiles, white walls, a vessel sink, grey floors, an open shower, mosaic tiles, ceramic flooring and solid surface worktops.
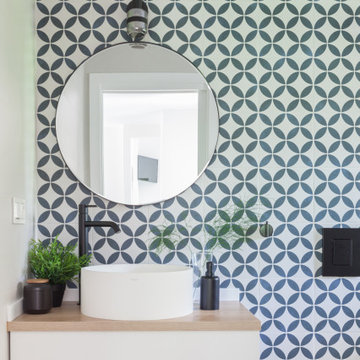
Design ideas for a medium sized contemporary shower room bathroom in Madrid with flat-panel cabinets, white cabinets, a built-in shower, a one-piece toilet, black and white tiles, ceramic tiles, white walls, porcelain flooring, a vessel sink, engineered stone worktops, brown floors, a sliding door, white worktops, double sinks and a floating vanity unit.
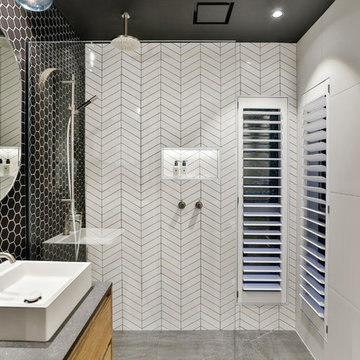
Ensuite bathroom designed by Natalie Du Bois
Photo by Jamie Cobel
Design ideas for a small contemporary ensuite bathroom in Auckland with medium wood cabinets, a built-in shower, black and white tiles, porcelain tiles, porcelain flooring, a vessel sink, engineered stone worktops, grey floors, an open shower, grey worktops and flat-panel cabinets.
Design ideas for a small contemporary ensuite bathroom in Auckland with medium wood cabinets, a built-in shower, black and white tiles, porcelain tiles, porcelain flooring, a vessel sink, engineered stone worktops, grey floors, an open shower, grey worktops and flat-panel cabinets.

Contemporary shower room bathroom in Delhi with open cabinets, dark wood cabinets, a built-in shower, black and white tiles, white walls, a vessel sink, wooden worktops, white floors, a hinged door, brown worktops, a wall niche, a single sink and a floating vanity unit.
Bathroom with Black and White Tiles and a Vessel Sink Ideas and Designs
8

 Shelves and shelving units, like ladder shelves, will give you extra space without taking up too much floor space. Also look for wire, wicker or fabric baskets, large and small, to store items under or next to the sink, or even on the wall.
Shelves and shelving units, like ladder shelves, will give you extra space without taking up too much floor space. Also look for wire, wicker or fabric baskets, large and small, to store items under or next to the sink, or even on the wall.  The sink, the mirror, shower and/or bath are the places where you might want the clearest and strongest light. You can use these if you want it to be bright and clear. Otherwise, you might want to look at some soft, ambient lighting in the form of chandeliers, short pendants or wall lamps. You could use accent lighting around your bath in the form to create a tranquil, spa feel, as well.
The sink, the mirror, shower and/or bath are the places where you might want the clearest and strongest light. You can use these if you want it to be bright and clear. Otherwise, you might want to look at some soft, ambient lighting in the form of chandeliers, short pendants or wall lamps. You could use accent lighting around your bath in the form to create a tranquil, spa feel, as well. 