Bathroom with Black and White Tiles and an Enclosed Toilet Ideas and Designs
Refine by:
Budget
Sort by:Popular Today
81 - 100 of 348 photos
Item 1 of 3

The warmth of this primary bathroom radiates from the rich wood tones in a floating vanity and elegant stacked marble tile. Yet, the modern lines keep the space feeling clean and sleek. Design by Two Hands Interiors.
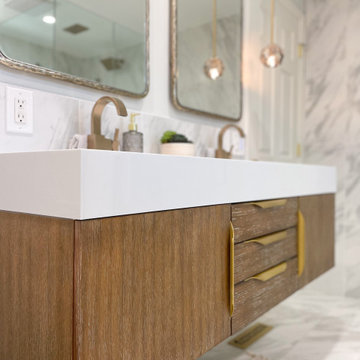
The Master Bathroom was small, dark, and far from what would be standard for the Primary Bathroom of a home. Our clients requested a spa-like feel, specifically an oversized tub & separate walk-in shower. We pushed back the wall shared with their Kid’s Bathroom and changed the footprint of this entire space. The shower area is well-equipped with a regular shower head, rain shower, wand, and jets. The large floating bathtub provides a private retreat for this couple, and an integrated sound system brings it all together as a soothing oasis for reconnection and relaxation.
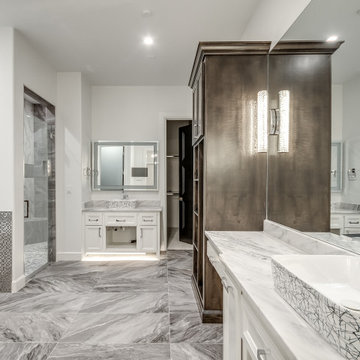
Primary bathroom with makeup counter, freestanding bathtub, built-in cabinets and glass shower.
Design ideas for a large traditional ensuite bathroom in Oklahoma City with white cabinets, a freestanding bath, black and white tiles, white walls, ceramic flooring, a vessel sink, granite worktops, grey floors, a hinged door, white worktops, an enclosed toilet, double sinks and a built in vanity unit.
Design ideas for a large traditional ensuite bathroom in Oklahoma City with white cabinets, a freestanding bath, black and white tiles, white walls, ceramic flooring, a vessel sink, granite worktops, grey floors, a hinged door, white worktops, an enclosed toilet, double sinks and a built in vanity unit.
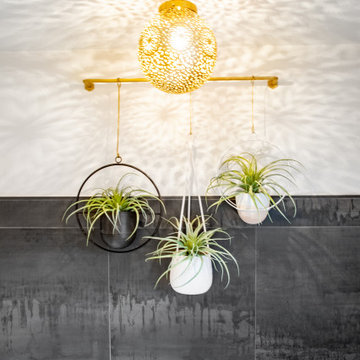
Primary bathroom renovation. Navy, gray, and black are balanced by crisp whites and light wood tones. Eclectic mix of geometric shapes and organic patterns. Featuring 3D porcelain tile from Italy, hand-carved geometric tribal pattern in vanity's cabinet doors, hand-finished industrial-style navy/charcoal 24x24" wall tiles, and oversized 24x48" porcelain HD printed marble patterned wall tiles. Flooring in waterproof LVP, continued from bedroom into bathroom and closet. Brushed gold faucets and shower fixtures. Authentic, hand-pierced Moroccan globe light over tub for beautiful shadows for relaxing and romantic soaks in the tub. Vanity pendant lights with handmade glass, hand-finished gold and silver tones layers organic design over geometric tile backdrop. Open, glass panel all-tile shower with 48x48" window (glass frosted after photos were taken). Shower pan tile pattern matches 3D tile pattern. Arched medicine cabinet from West Elm. Separate toilet room with sound dampening built-in wall treatment for enhanced privacy. Frosted glass doors throughout. Vent fan with integrated heat option. Tall storage cabinet for additional space to store body care products and other bathroom essentials. Original bathroom plumbed for two sinks, but current homeowner has only one user for this bathroom, so we capped one side, which can easily be reopened in future if homeowner wants to return to a double-sink setup.
Expanded closet size and completely redesigned closet built-in storage. Please see separate album of closet photos for more photos and details on this.
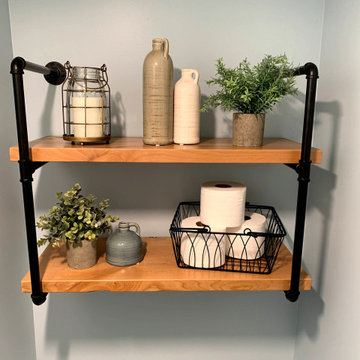
This farmhouse master bath features industrial touches with the black metal light fixtures, hardware, custom shelf, and more.
The cabinet door of this custom vanity are reminiscent of a barndoor.
The cabinet is topped with a Quartz by Corian in Ashen Gray with integral Corian sinks
The shower floor and backsplash boast a penny round tile in a gray and white pattern. Glass doors with black tracks and hardware finish the shower.
The bathroom floors are finished with a Luxury Vinyl Plank (LVP) by Mannington.
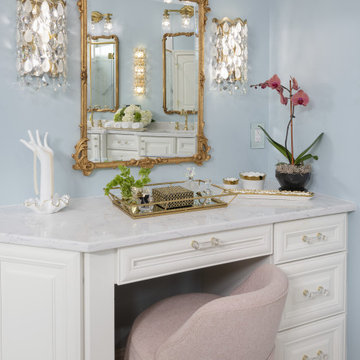
Elegant French country style brings a richness to this Traditional Master bathroom which was completely renovated. The white raised panel cabinets stand out with the petite glass handles for drawer pulls. The gold traditional wall mirrors make a statement with the gold vanity lights dripping with crystals. The visual comfort wall sconce also dripped with crystals creates an ambiance reflecting the light and the blue walls. The classic clawfoot tub make a huge statement to this space. Added to the walls are gold European picture frame boxes that stand tall and linear. There is a black marble mosaic inlay design in the middle of the Carrara marble flooring.

Large traditional ensuite bathroom in Cincinnati with freestanding cabinets, medium wood cabinets, a freestanding bath, a corner shower, a one-piece toilet, black and white tiles, metro tiles, grey walls, porcelain flooring, an integrated sink, granite worktops, multi-coloured floors, a hinged door, white worktops, an enclosed toilet, double sinks and a freestanding vanity unit.
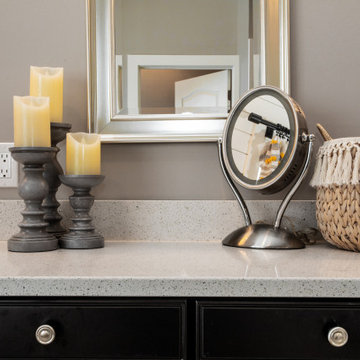
This beautifully crafted master bathroom plays off the contrast of the blacks and white while highlighting an off yellow accent. The layout and use of space allows for the perfect retreat at the end of the day.
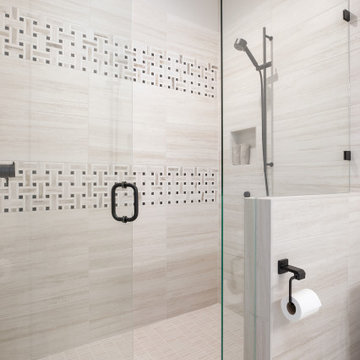
The tile shower in the guest bathroom uses a variety of porcelain tiles to create a cohesive look. The basketweave tile accent band adds interest to the back wall.
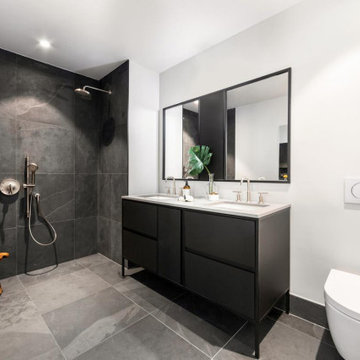
Custom-made bathroom vanity with black metallic frame and 4 black drawers with soft-close system.
Large contemporary shower room bathroom in New York with freestanding cabinets, black cabinets, a shower/bath combination, a one-piece toilet, black and white tiles, white walls, ceramic flooring, an integrated sink, marble worktops, black floors, an open shower, grey worktops, an enclosed toilet, a freestanding vanity unit, double sinks and an alcove bath.
Large contemporary shower room bathroom in New York with freestanding cabinets, black cabinets, a shower/bath combination, a one-piece toilet, black and white tiles, white walls, ceramic flooring, an integrated sink, marble worktops, black floors, an open shower, grey worktops, an enclosed toilet, a freestanding vanity unit, double sinks and an alcove bath.
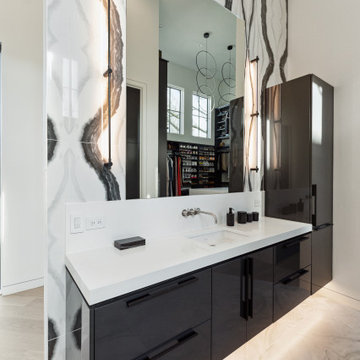
Expansive modern ensuite bathroom in Charleston with flat-panel cabinets, black cabinets, a walk-in shower, a two-piece toilet, black and white tiles, porcelain tiles, white walls, porcelain flooring, a submerged sink, engineered stone worktops, white floors, an open shower, white worktops, an enclosed toilet, double sinks and a floating vanity unit.
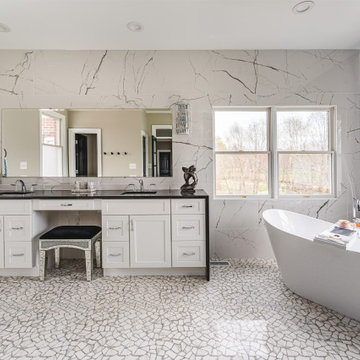
Design ideas for a medium sized ensuite bathroom in DC Metro with shaker cabinets, white cabinets, a walk-in shower, a one-piece toilet, black and white tiles, stone tiles, multi-coloured walls, mosaic tile flooring, an integrated sink, granite worktops, white floors, an open shower, black worktops, an enclosed toilet, double sinks and a freestanding vanity unit.
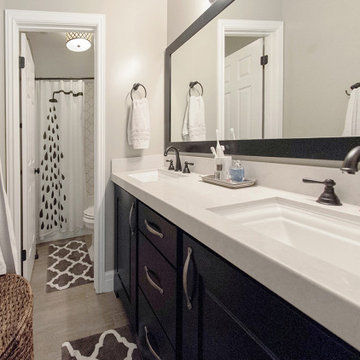
This is an example of a medium sized classic family bathroom in Salt Lake City with shaker cabinets, black cabinets, a built-in bath, a shower/bath combination, a one-piece toilet, black and white tiles, ceramic tiles, porcelain flooring, a submerged sink, engineered stone worktops, grey floors, a shower curtain, white worktops, an enclosed toilet, double sinks, a built in vanity unit and grey walls.
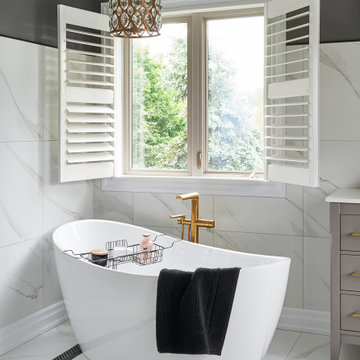
This is an example of a medium sized traditional ensuite wet room bathroom in Toronto with flat-panel cabinets, grey cabinets, a freestanding bath, a two-piece toilet, black and white tiles, porcelain tiles, grey walls, porcelain flooring, a submerged sink, engineered stone worktops, white floors, an open shower, white worktops, an enclosed toilet, a single sink and a freestanding vanity unit.
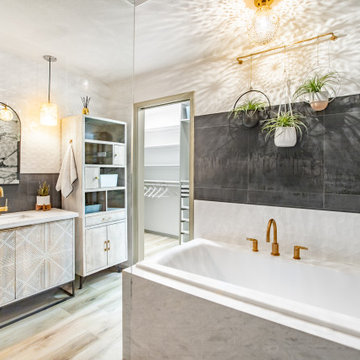
Primary bathroom renovation. Navy, gray, and black are balanced by crisp whites and light wood tones. Eclectic mix of geometric shapes and organic patterns. Featuring 3D porcelain tile from Italy, hand-carved geometric tribal pattern in vanity's cabinet doors, hand-finished industrial-style navy/charcoal 24x24" wall tiles, and oversized 24x48" porcelain HD printed marble patterned wall tiles. Flooring in waterproof LVP, continued from bedroom into bathroom and closet. Brushed gold faucets and shower fixtures. Authentic, hand-pierced Moroccan globe light over tub for beautiful shadows for relaxing and romantic soaks in the tub. Vanity pendant lights with handmade glass, hand-finished gold and silver tones layers organic design over geometric tile backdrop. Open, glass panel all-tile shower with 48x48" window (glass frosted after photos were taken). Shower pan tile pattern matches 3D tile pattern. Arched medicine cabinet from West Elm. Separate toilet room with sound dampening built-in wall treatment for enhanced privacy. Frosted glass doors throughout. Vent fan with integrated heat option. Tall storage cabinet for additional space to store body care products and other bathroom essentials. Original bathroom plumbed for two sinks, but current homeowner has only one user for this bathroom, so we capped one side, which can easily be reopened in future if homeowner wants to return to a double-sink setup.
Expanded closet size and completely redesigned closet built-in storage. Please see separate album of closet photos for more photos and details on this.
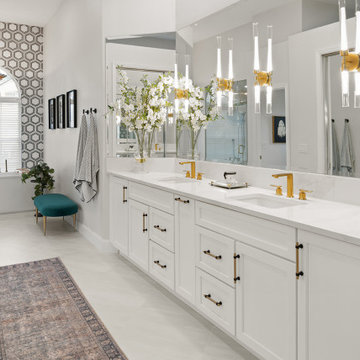
Beautifully modern, yet classic white master bathroom with touches of black and brass. Well-appointed with vanity accessories, extra-large beveled mirrors with LED lighting, free standing tub, and steam shower.
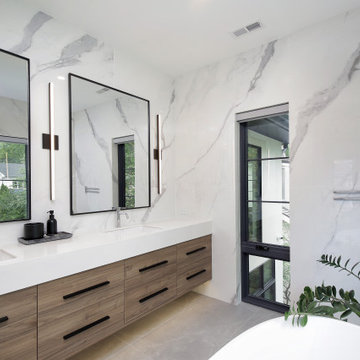
This is an example of a large modern ensuite bathroom in Chicago with flat-panel cabinets, medium wood cabinets, a freestanding bath, black and white tiles, stone slabs, white walls, ceramic flooring, grey floors, white worktops, an enclosed toilet, double sinks and a floating vanity unit.
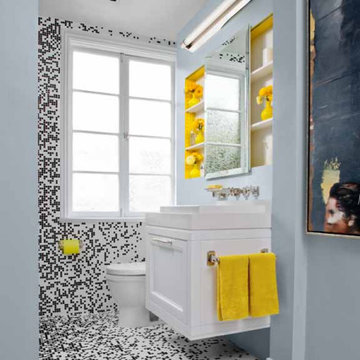
• Custom designed kids bathroom
• Custom glass mosaic tile - Trend USA
• Wall-mounted tap fixture - Water Decor Marcel Suite
• Toilet - Duravit Stark 3
• Drop-in sink - Duravit 2nd Floor
• Countertop - Chroma in Super White
• Custom vanity - Design Workshops
• Bathroom Decorative Accessories - Water Decor Marcel Suite
• Wall color - Benjamin Moore Smoke #2122-40
• Art: "New Territories" by Gary Ruddell - Dolby Chadwick Gallery
• Custom casework + trim - Benjamin Moore Super White #I-02
• Accent paint color - Benjamin Moore Lemon Grove #363
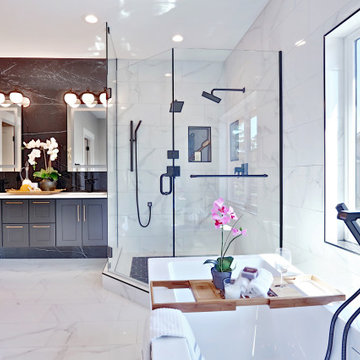
A contemporary black and white master bathroom with a pop of gold is striking and stunning. The high design is sure to impress. Floating matte black shaker cabinets makes the bathroom pop even more off set by the pearl fantasy granite countertop make this a bold yet timeless design. Soaking tub sitting on the third story of this urban retreat placed in the center of the breathtaking Issaquah Alps.
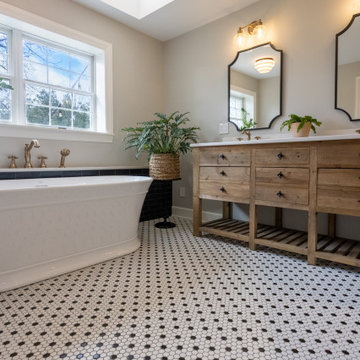
This Wyoming master bath felt confined with an
inefficient layout. Although the existing bathroom
was a good size, an awkwardly placed dividing
wall made it impossible for two people to be in
it at the same time.
Taking down the dividing wall made the room
feel much more open and allowed warm,
natural light to come in. To take advantage of
all that sunshine, an elegant soaking tub was
placed right by the window, along with a unique,
black subway tile and quartz tub ledge. Adding
contrast to the dark tile is a beautiful wood vanity
with ultra-convenient drawer storage. Gold
fi xtures bring warmth and luxury, and add a
perfect fi nishing touch to this spa-like retreat.
Bathroom with Black and White Tiles and an Enclosed Toilet Ideas and Designs
5

 Shelves and shelving units, like ladder shelves, will give you extra space without taking up too much floor space. Also look for wire, wicker or fabric baskets, large and small, to store items under or next to the sink, or even on the wall.
Shelves and shelving units, like ladder shelves, will give you extra space without taking up too much floor space. Also look for wire, wicker or fabric baskets, large and small, to store items under or next to the sink, or even on the wall.  The sink, the mirror, shower and/or bath are the places where you might want the clearest and strongest light. You can use these if you want it to be bright and clear. Otherwise, you might want to look at some soft, ambient lighting in the form of chandeliers, short pendants or wall lamps. You could use accent lighting around your bath in the form to create a tranquil, spa feel, as well.
The sink, the mirror, shower and/or bath are the places where you might want the clearest and strongest light. You can use these if you want it to be bright and clear. Otherwise, you might want to look at some soft, ambient lighting in the form of chandeliers, short pendants or wall lamps. You could use accent lighting around your bath in the form to create a tranquil, spa feel, as well. 